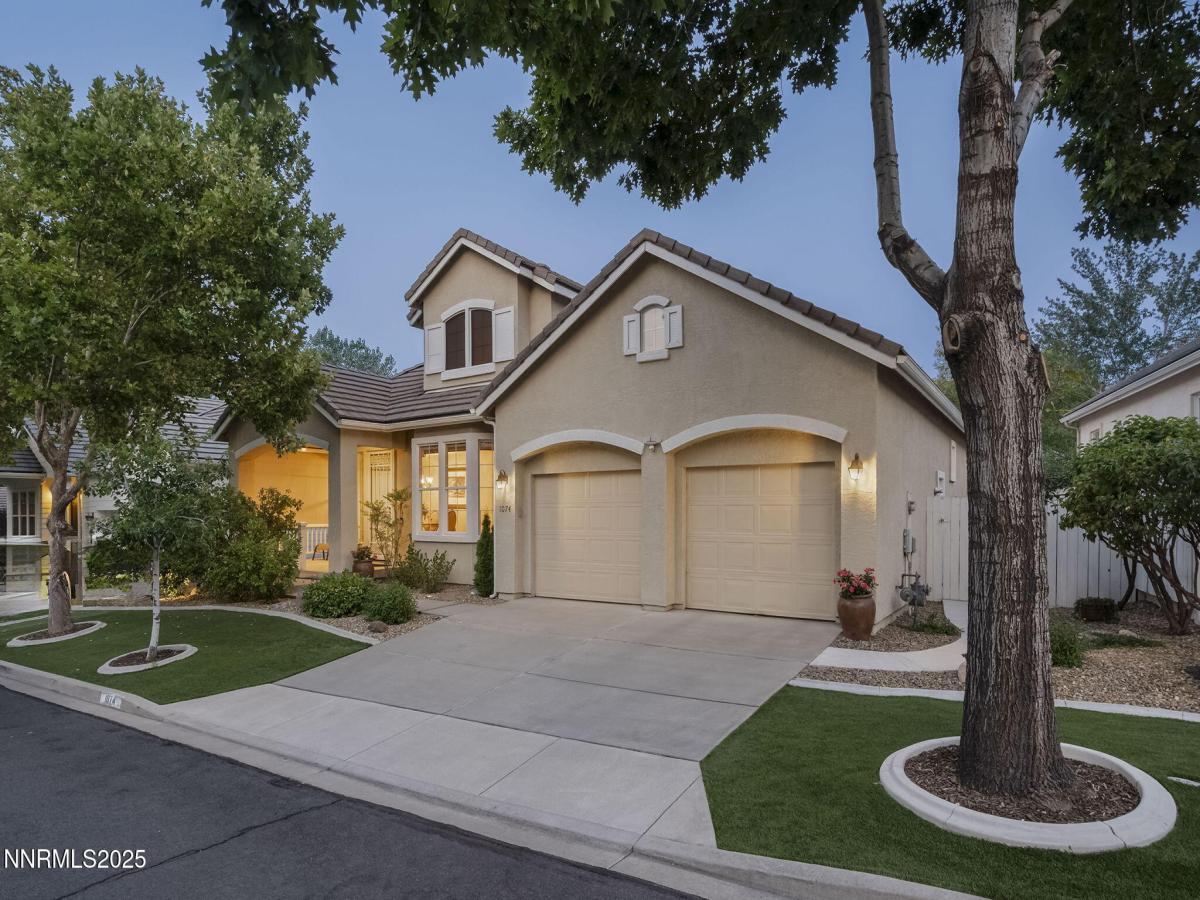Fully upgraded home in the desirable Caughlin Cottages! Cherrywood floors adorn the main floor that includes a formal living room with high ceilings, a dining room, a great room concept and master bedroom. The kitchen has been reimagined with an 8x4ft granite island/breakfast bar, soft-close cabinets with under lighting, farmhouse sink and Kitchen Aid gas cook top. The family room is highlighted by the custom granite hearth around the gas log fireplace and custom built-ins. The master bedroom is on the main floor and has a glass slider to the patio, upgraded bathroom with granite counter and shower and ample sized walk-in closet. The custom landscaping is on a full drip system and is xeriscaped with premium artificial turf, beautiful paver work and an electric awning. Other notable features include: Luxury shades/drapes and custom Cornices in all rooms, fully finished garage with epoxy floor, full Google Nest security system, 3 yr old water heater,
Property Details
Price:
$885,000
MLS #:
250054194
Status:
Active
Beds:
3
Baths:
2.5
Type:
Single Family
Subtype:
Single Family Residence
Subdivision:
Caughlin Cottages 3
Listed Date:
Aug 7, 2025
Finished Sq Ft:
2,096
Total Sq Ft:
2,096
Lot Size:
5,663 sqft / 0.13 acres (approx)
Year Built:
1998
See this Listing
Schools
Elementary School:
Gomm
Middle School:
Swope
High School:
Reno
Interior
Appliances
Dishwasher, Disposal, Gas Cooktop, Microwave, Oven, Refrigerator
Bathrooms
2 Full Bathrooms, 1 Half Bathroom
Cooling
Central Air, Refrigerated
Fireplaces Total
1
Flooring
Carpet, Tile, Wood
Heating
Fireplace(s), Forced Air, Natural Gas
Laundry Features
Cabinets, Laundry Room, Shelves
Exterior
Association Amenities
Maintenance Grounds
Construction Materials
Stucco
Exterior Features
Awning(s), Rain Gutters
Other Structures
None
Parking Features
Attached, Garage, Garage Door Opener
Parking Spots
4
Roof
Pitched, Tile
Security Features
Security System, Security System Owned, Smoke Detector(s)
Financial
HOA Fee
$281
HOA Frequency
Quarterly
HOA Name
Caughlin Ranch HOA
Taxes
$4,322
Map
Community
- Address1074 Waverly Drive Reno NV
- SubdivisionCaughlin Cottages 3
- CityReno
- CountyWashoe
- Zip Code89519
LIGHTBOX-IMAGES
NOTIFY-MSG
Market Summary
Current real estate data for Single Family in Reno as of Sep 02, 2025
754
Single Family Listed
86
Avg DOM
409
Avg $ / SqFt
$1,240,427
Avg List Price
Property Summary
- Located in the Caughlin Cottages 3 subdivision, 1074 Waverly Drive Reno NV is a Single Family for sale in Reno, NV, 89519. It is listed for $885,000 and features 3 beds, 3 baths, and has approximately 2,096 square feet of living space, and was originally constructed in 1998. The current price per square foot is $422. The average price per square foot for Single Family listings in Reno is $409. The average listing price for Single Family in Reno is $1,240,427.
LIGHTBOX-IMAGES
NOTIFY-MSG
Similar Listings Nearby
 Courtesy of Dickson Realty – Downtown. Disclaimer: All data relating to real estate for sale on this page comes from the Broker Reciprocity (BR) of the Northern Nevada Regional MLS. Detailed information about real estate listings held by brokerage firms other than Ascent Property Group include the name of the listing broker. Neither the listing company nor Ascent Property Group shall be responsible for any typographical errors, misinformation, misprints and shall be held totally harmless. The Broker providing this data believes it to be correct, but advises interested parties to confirm any item before relying on it in a purchase decision. Copyright 2025. Northern Nevada Regional MLS. All rights reserved.
Courtesy of Dickson Realty – Downtown. Disclaimer: All data relating to real estate for sale on this page comes from the Broker Reciprocity (BR) of the Northern Nevada Regional MLS. Detailed information about real estate listings held by brokerage firms other than Ascent Property Group include the name of the listing broker. Neither the listing company nor Ascent Property Group shall be responsible for any typographical errors, misinformation, misprints and shall be held totally harmless. The Broker providing this data believes it to be correct, but advises interested parties to confirm any item before relying on it in a purchase decision. Copyright 2025. Northern Nevada Regional MLS. All rights reserved. 1074 Waverly Drive
Reno, NV
LIGHTBOX-IMAGES
NOTIFY-MSG










































