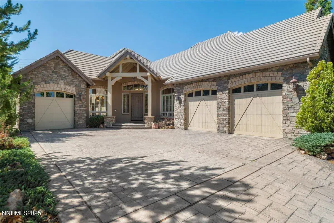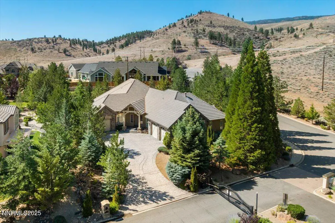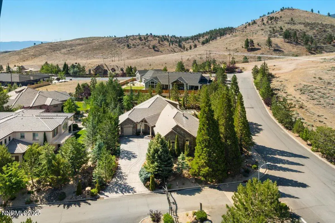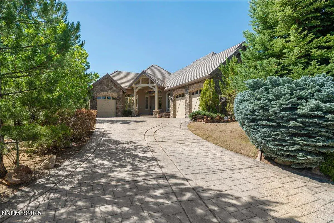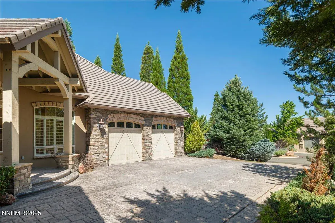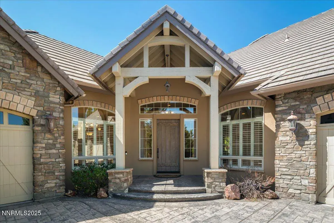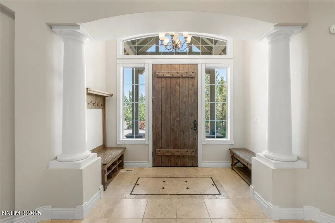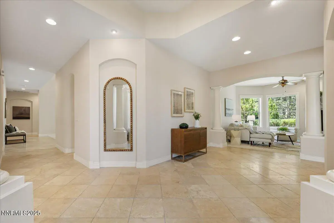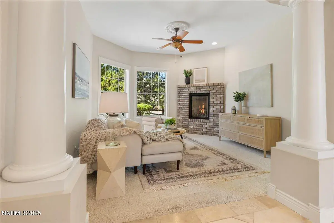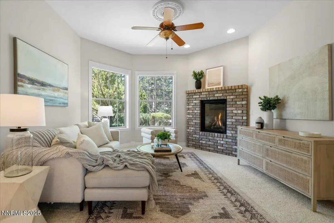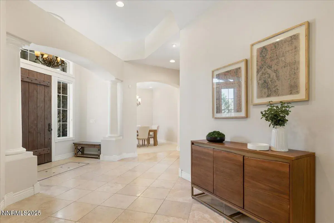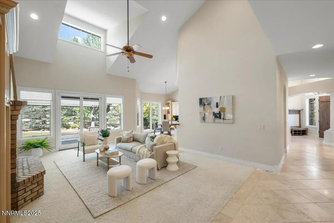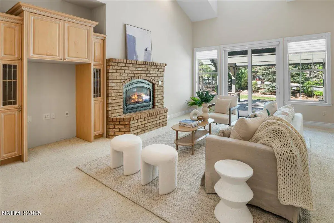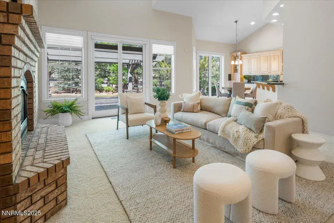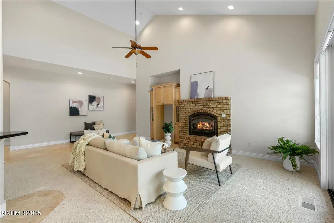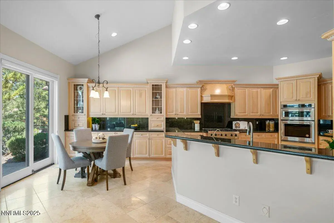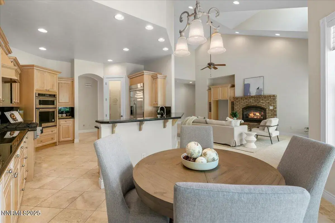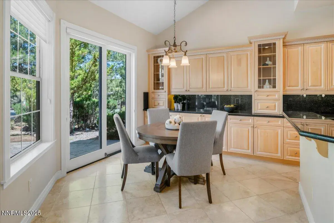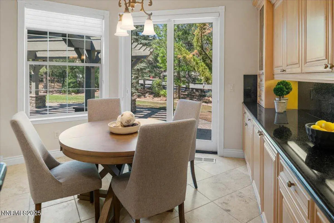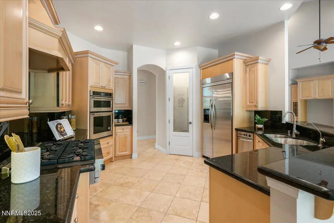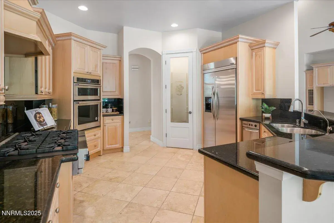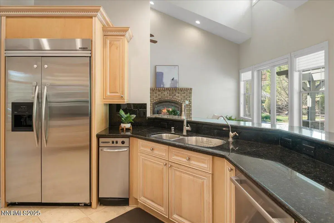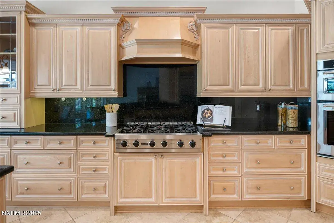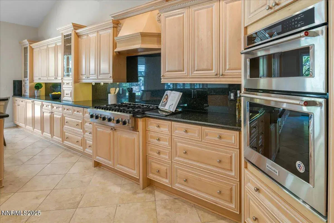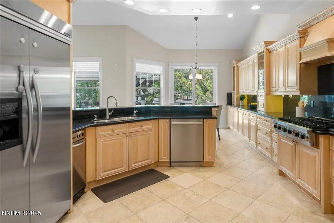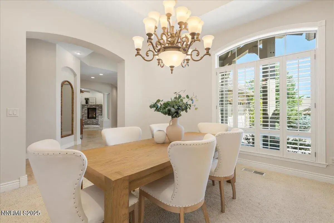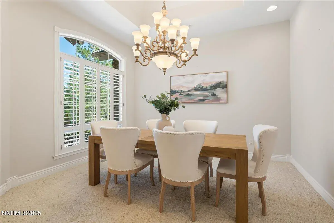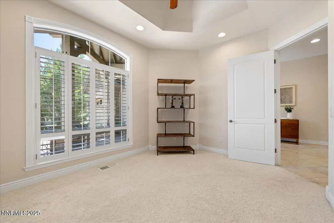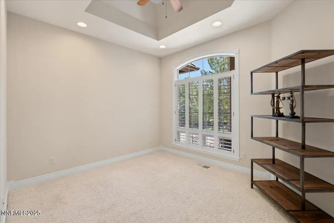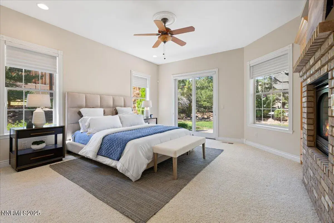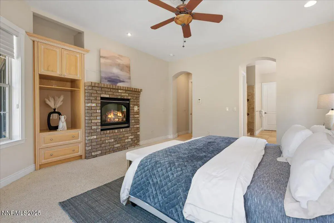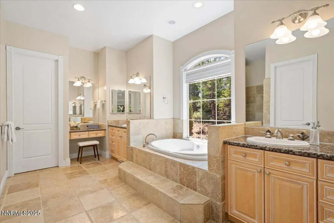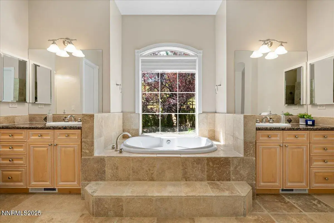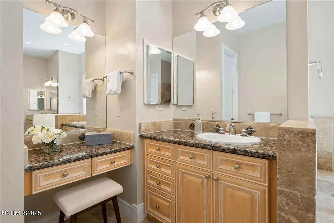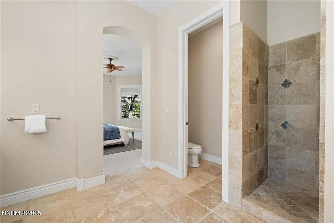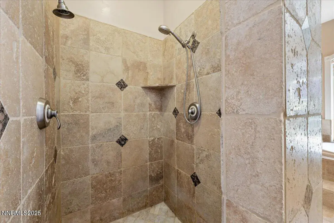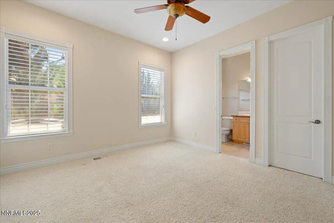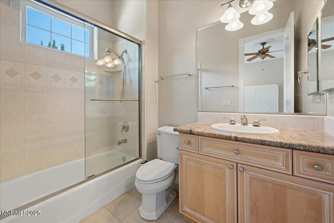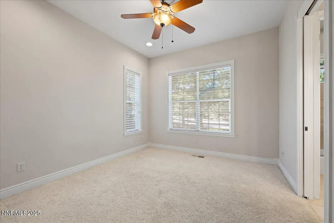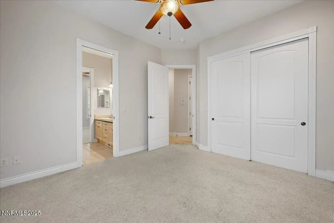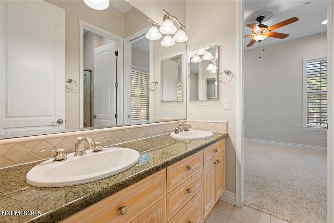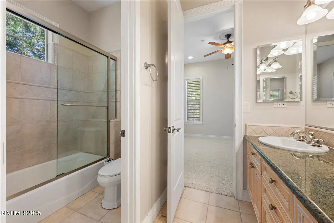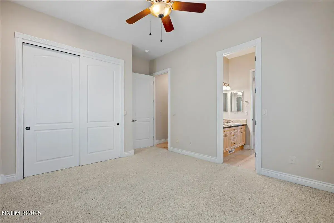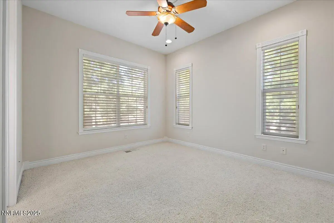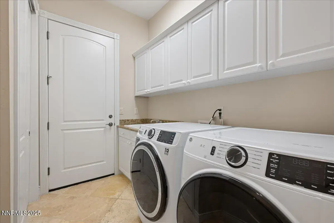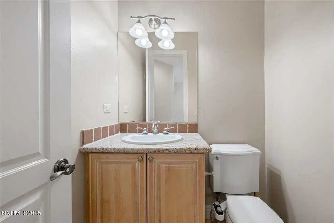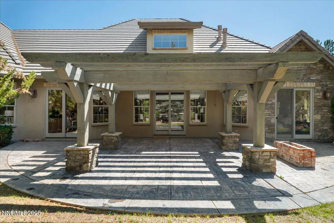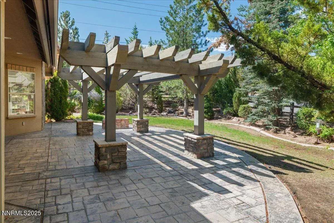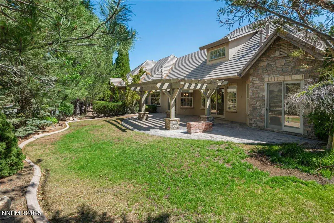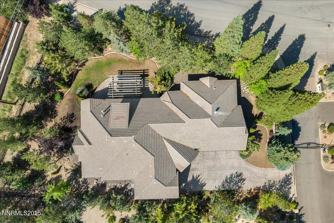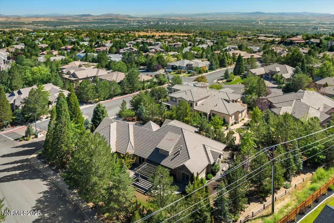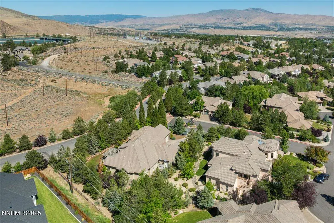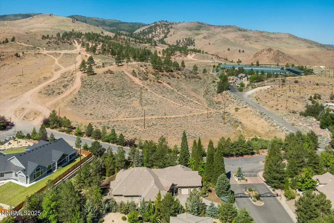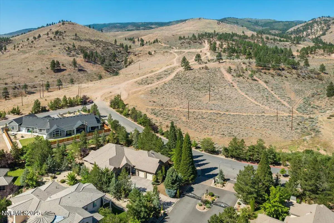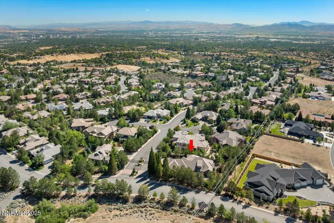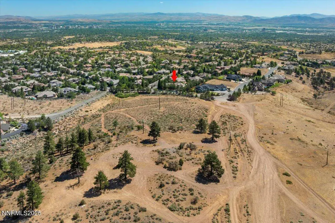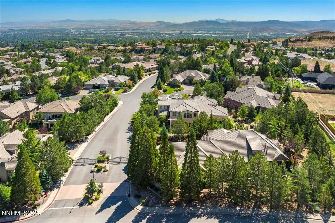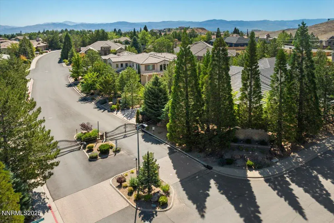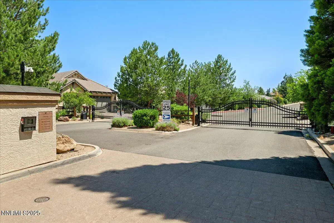New year, new home, in Caughlin Ranch! Reno’s premier gated enclave nestled in the scenic foothills, just minutes from everything yet worlds away in feel! This elegant single-story residence offers luxury, space, and serenity on a beautifully manicured 0.41-acre lot. Inside, you’ll find a thoughtfully designed layout with 4 spacious bedrooms, a dedicated office, two living areas, and formal dining, ideal for both everyday living and entertaining. Soaring ceilings, natural light, and travertine flooring create an airy, sophisticated atmosphere. The gourmet kitchen is a chef’s dream, featuring top-tier newer KitchenAid appliances and a Viking 36″ 6-burner gas cooktop. Granite countertops, extensive cabinetry with pull-outs, a walk-in pantry, and custom upgrades complete the space. The primary suite is a true retreat, with a cozy fireplace, direct patio access, a spa-inspired bath with dual shower heads, a soaking tub, and a large walk-in closet. Throughout the home, enjoy high-end touches like plantation shutters, upgraded fans, and three custom gas fireplaces. Step outside to your private backyard sanctuary, shaded by mature trees, with a lush lawn and a stunning custom wood pergola perfect for relaxing or entertaining. The oversized 3-car garage offers space for vehicles and storage. Living in Caughlin Ranch means immediate access to 20+ miles of walking and biking trails, just steps from Village Green Park with tennis courts, playgrounds, and outdoor events. You’re zoned for top-rated schools, Caughlin Ranch Elementary, Swope Middle, and Reno High and only minutes from shops, dining, and everyday conveniences. Commute easily: 10 minutes to Downtown Reno or the Reno-Tahoe International Airport, and just 40 minutes to world-class skiing and Lake Tahoe adventures. Discover refined living in one of Reno’s most sought-after communities. Home is currently destaged, photos reflect prior staging
Property Details
Price:
$1,399,000
MLS #:
250052493
Status:
Active
Beds:
4
Baths:
3.5
Type:
Single Family
Subtype:
Single Family Residence
Subdivision:
Castle Ridge 3
Listed Date:
Jul 3, 2025
Finished Sq Ft:
3,462
Total Sq Ft:
3,462
Lot Size:
17,860 sqft / 0.41 acres (approx)
Year Built:
2002
See this Listing
Schools
Elementary School:
Caughlin Ranch
Middle School:
Swope
High School:
Reno
Interior
Appliances
Dishwasher, Disposal, Dryer, Gas Cooktop, Microwave, Oven, Refrigerator, Trash Compactor, Washer
Bathrooms
3 Full Bathrooms, 1 Half Bathroom
Cooling
Central Air
Fireplaces Total
3
Flooring
Carpet, Ceramic Tile
Heating
Forced Air, Natural Gas
Laundry Features
Cabinets, Laundry Room, Sink
Exterior
Association Amenities
Gated, Tennis Court(s)
Construction Materials
Stucco
Exterior Features
None
Other Structures
Gazebo
Parking Features
Attached, Garage, Garage Door Opener
Parking Spots
3
Roof
Pitched, Tile
Security Features
Security Fence, Smoke Detector(s)
Financial
HOA Fee
$187
HOA Frequency
Quarterly
HOA Name
Caughlin Ranch HOA
Taxes
$9,968
Map
Community
- Address4990 Mountainshyre Road Reno NV
- SubdivisionCastle Ridge 3
- CityReno
- CountyWashoe
- Zip Code89519
Market Summary
Current real estate data for Single Family in Reno as of Feb 19, 2026
417
Single Family Listed
90
Avg DOM
418
Avg $ / SqFt
$1,238,775
Avg List Price
Property Summary
- Located in the Castle Ridge 3 subdivision, 4990 Mountainshyre Road Reno NV is a Single Family for sale in Reno, NV, 89519. It is listed for $1,399,000 and features 4 beds, 4 baths, and has approximately 3,462 square feet of living space, and was originally constructed in 2002. The current price per square foot is $404. The average price per square foot for Single Family listings in Reno is $418. The average listing price for Single Family in Reno is $1,238,775.
Similar Listings Nearby
 Courtesy of Haute Properties NV. Disclaimer: All data relating to real estate for sale on this page comes from the Broker Reciprocity (BR) of the Northern Nevada Regional MLS. Detailed information about real estate listings held by brokerage firms other than Ascent Property Group include the name of the listing broker. Neither the listing company nor Ascent Property Group shall be responsible for any typographical errors, misinformation, misprints and shall be held totally harmless. The Broker providing this data believes it to be correct, but advises interested parties to confirm any item before relying on it in a purchase decision. Copyright 2026. Northern Nevada Regional MLS. All rights reserved.
Courtesy of Haute Properties NV. Disclaimer: All data relating to real estate for sale on this page comes from the Broker Reciprocity (BR) of the Northern Nevada Regional MLS. Detailed information about real estate listings held by brokerage firms other than Ascent Property Group include the name of the listing broker. Neither the listing company nor Ascent Property Group shall be responsible for any typographical errors, misinformation, misprints and shall be held totally harmless. The Broker providing this data believes it to be correct, but advises interested parties to confirm any item before relying on it in a purchase decision. Copyright 2026. Northern Nevada Regional MLS. All rights reserved. 4990 Mountainshyre Road
Reno, NV

