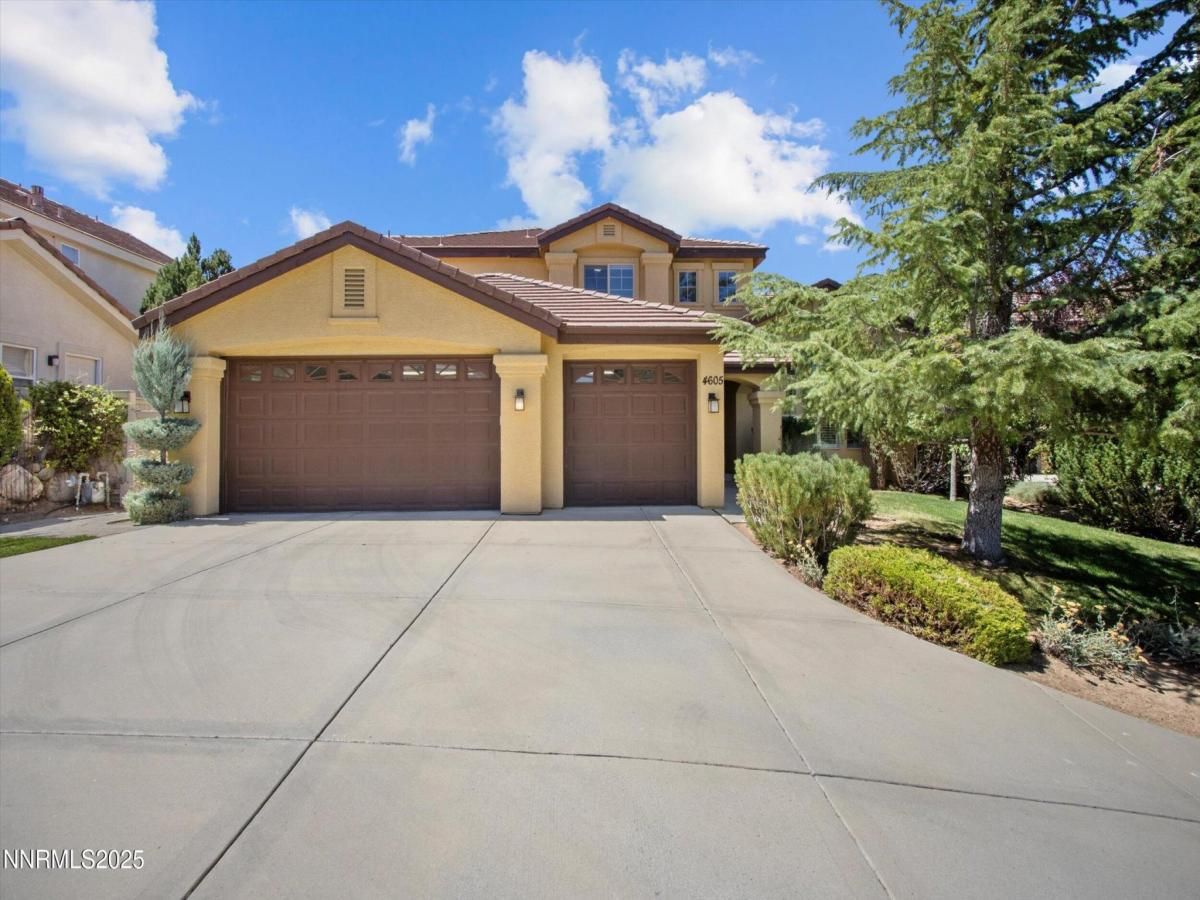Welcome to Caughlin Ranch, Reno’s hidden gem where you’ll feel right at home! This stunning community in the heart of West Reno offers a lifestyle that’s hard to beat. Picture yourself living just steps from Raleys and Ace Hardware for all your daily needs, and a short stroll to Village Green Park, where Artown concerts light up summer evenings with music and community spirit. Love tennis? The neighborhood courts are practically in your backyard! Surrounded by scenic trails, peaceful ponds, and the beauty of the Truckee River, this home is your gateway to adventure and relaxation. With top-notch skiing, dining, and shopping nearby, Caughlin Ranch blends convenience with that warm, welcoming vibe you’ve been searching for. Highlighting a spacious master suite on the first floor with a full bathroom, this home is designed for comfort and convenience. The large lot features easy-to-maintain landscaping, perfect for enjoying the outdoors without the hassle. Don’t wait—this is the home you’ll fall in love with!
Open houses will be Saturday Aug. 9 from 10am-12pm, Aug. 10 from 12:30pm-3pm, Aug. 16 11am-1pm.
Open houses will be Saturday Aug. 9 from 10am-12pm, Aug. 10 from 12:30pm-3pm, Aug. 16 11am-1pm.
Property Details
Price:
$975,000
MLS #:
250054111
Status:
Active
Beds:
4
Baths:
3
Type:
Single Family
Subtype:
Single Family Residence
Subdivision:
Castle Ridge 1
Listed Date:
Aug 6, 2025
Finished Sq Ft:
3,427
Total Sq Ft:
3,427
Lot Size:
9,714 sqft / 0.22 acres (approx)
Year Built:
2003
See this Listing
Schools
Elementary School:
Caughlin Ranch
Middle School:
Swope
High School:
Reno
Interior
Appliances
Dishwasher, Disposal, Dryer, Gas Cooktop, Microwave, Oven, Refrigerator, Washer
Bathrooms
3 Full Bathrooms
Cooling
Central Air, Electric
Fireplaces Total
1
Flooring
Carpet, Tile
Heating
Fireplace(s), Forced Air, Natural Gas
Laundry Features
Cabinets, Laundry Area, Laundry Room, Shelves, Sink, Washer Hookup
Exterior
Association Amenities
Maintenance, Maintenance Grounds, Management, Tennis Court(s)
Construction Materials
Batts Insulation, Foam Insulation, Frame, Stucco
Exterior Features
Balcony, Rain Gutters
Other Structures
None
Parking Features
Attached, Garage, Garage Door Opener
Parking Spots
3
Roof
Tile
Security Features
Fire Alarm, Security System, Security System Owned, Smoke Detector(s)
Financial
HOA Fee
$281
HOA Frequency
Quarterly
HOA Includes
Maintenance Grounds
HOA Name
Caughlin Ranch HOA
Taxes
$6,683
Map
Community
- Address4605 Aberfeldy Road Reno NV
- SubdivisionCastle Ridge 1
- CityReno
- CountyWashoe
- Zip Code89519
LIGHTBOX-IMAGES
NOTIFY-MSG
Market Summary
Current real estate data for Single Family in Reno as of Sep 02, 2025
757
Single Family Listed
85
Avg DOM
409
Avg $ / SqFt
$1,238,357
Avg List Price
Property Summary
- Located in the Castle Ridge 1 subdivision, 4605 Aberfeldy Road Reno NV is a Single Family for sale in Reno, NV, 89519. It is listed for $975,000 and features 4 beds, 3 baths, and has approximately 3,427 square feet of living space, and was originally constructed in 2003. The current price per square foot is $285. The average price per square foot for Single Family listings in Reno is $409. The average listing price for Single Family in Reno is $1,238,357.
LIGHTBOX-IMAGES
NOTIFY-MSG
Similar Listings Nearby
 Courtesy of Dickson Realty – Caughlin. Disclaimer: All data relating to real estate for sale on this page comes from the Broker Reciprocity (BR) of the Northern Nevada Regional MLS. Detailed information about real estate listings held by brokerage firms other than Ascent Property Group include the name of the listing broker. Neither the listing company nor Ascent Property Group shall be responsible for any typographical errors, misinformation, misprints and shall be held totally harmless. The Broker providing this data believes it to be correct, but advises interested parties to confirm any item before relying on it in a purchase decision. Copyright 2025. Northern Nevada Regional MLS. All rights reserved.
Courtesy of Dickson Realty – Caughlin. Disclaimer: All data relating to real estate for sale on this page comes from the Broker Reciprocity (BR) of the Northern Nevada Regional MLS. Detailed information about real estate listings held by brokerage firms other than Ascent Property Group include the name of the listing broker. Neither the listing company nor Ascent Property Group shall be responsible for any typographical errors, misinformation, misprints and shall be held totally harmless. The Broker providing this data believes it to be correct, but advises interested parties to confirm any item before relying on it in a purchase decision. Copyright 2025. Northern Nevada Regional MLS. All rights reserved. 4605 Aberfeldy Road
Reno, NV
LIGHTBOX-IMAGES
NOTIFY-MSG


























































