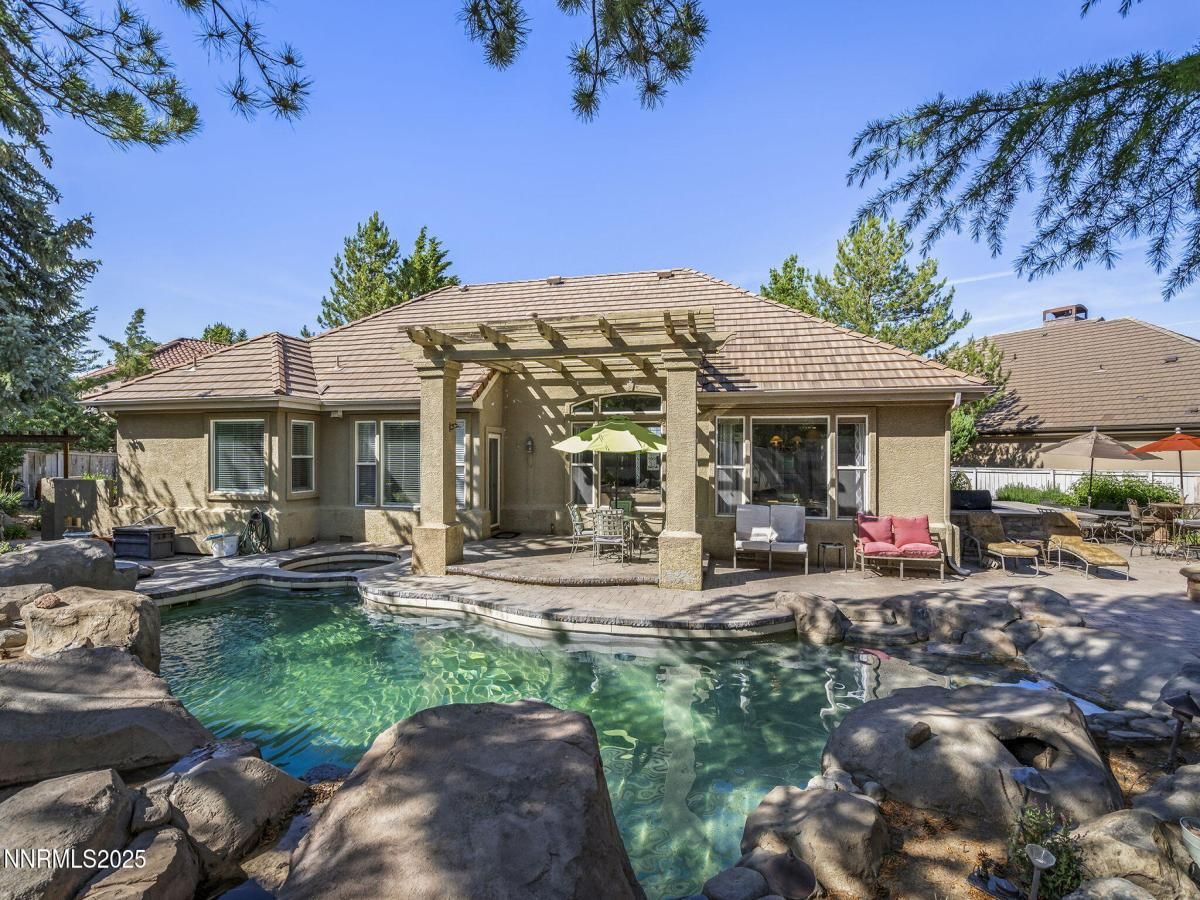Welcome to your private oasis—this stunning single level resort-style home offers the ultimate in luxury, comfort, and relaxation. Nestled in a serene and beautifully landscaped setting, this exquisite property features an expansive inground pool and spa that instantly transport you to a five-star retreat.
Designed for both everyday living and entertaining, the home boasts open-concept interiors filled with natural light, high-end finishes, and seamless indoor-outdoor flow. Step outside to the resort-inspired backyard, where you’ll find a sparkling saltwater pool surrounded by lush greenery, a tranquil spa for ultimate relaxation, and spacious patio areas perfect for sunbathing, dining al fresco with a built-in BBQ, or hosting unforgettable gatherings.
In addition to the Resort style backyard, the interior of the home features a large Gourmet Kitchen with island and breakfast nook adjacent to the great room with gas fireplace, which takes full advantage of the the beautiful backyard views, while the sunken living room and formal dining area are fantastic for entertaining and family gatherings. The home boasts a wonderful floor plan with a large Primary suite complete with walk-in closet, dual vanity sinks, separate shower and tub. Two other large guest rooms, and an additional Craft/Sewing/Game room or office that has been added to the home for additional flex living space.
Whether you’re looking to unwind in peace or entertain in style, this one-of-a-kind Three Bedroom property offers the perfect blend of sophistication and escape—all from the comfort of home.
Designed for both everyday living and entertaining, the home boasts open-concept interiors filled with natural light, high-end finishes, and seamless indoor-outdoor flow. Step outside to the resort-inspired backyard, where you’ll find a sparkling saltwater pool surrounded by lush greenery, a tranquil spa for ultimate relaxation, and spacious patio areas perfect for sunbathing, dining al fresco with a built-in BBQ, or hosting unforgettable gatherings.
In addition to the Resort style backyard, the interior of the home features a large Gourmet Kitchen with island and breakfast nook adjacent to the great room with gas fireplace, which takes full advantage of the the beautiful backyard views, while the sunken living room and formal dining area are fantastic for entertaining and family gatherings. The home boasts a wonderful floor plan with a large Primary suite complete with walk-in closet, dual vanity sinks, separate shower and tub. Two other large guest rooms, and an additional Craft/Sewing/Game room or office that has been added to the home for additional flex living space.
Whether you’re looking to unwind in peace or entertain in style, this one-of-a-kind Three Bedroom property offers the perfect blend of sophistication and escape—all from the comfort of home.
Property Details
Price:
$1,100,000
MLS #:
250051412
Status:
Active
Beds:
3
Baths:
2.5
Type:
Single Family
Subtype:
Single Family Residence
Subdivision:
Castle Ridge 1
Listed Date:
Jun 12, 2025
Finished Sq Ft:
2,735
Total Sq Ft:
2,735
Lot Size:
11,326 sqft / 0.26 acres (approx)
Year Built:
1995
See this Listing
Schools
Elementary School:
Caughlin Ranch
Middle School:
Swope
High School:
Reno
Interior
Appliances
Dishwasher, Disposal, Double Oven, Dryer, Gas Cooktop, Microwave, Refrigerator, Washer
Bathrooms
2 Full Bathrooms, 1 Half Bathroom
Cooling
Central Air, Refrigerated
Fireplaces Total
1
Flooring
Carpet, Ceramic Tile, Luxury Vinyl, Wood
Heating
Forced Air, Natural Gas
Laundry Features
Cabinets, Laundry Room, Sink, Washer Hookup
Exterior
Association Amenities
Maintenance, Maintenance Grounds, Management
Construction Materials
Stucco
Exterior Features
Built-in Barbecue, Fire Pit, Outdoor Kitchen
Other Structures
Shed(s), Storage
Parking Features
Attached, Garage, Garage Door Opener, Parking Pad
Parking Spots
2
Roof
Pitched, Tile
Security Features
Security System Owned
Financial
HOA Fee
$281
HOA Frequency
Quarterly
HOA Name
Caughlin Ranch
Taxes
$5,565
Map
Community
- Address4374 Cullen Court Reno NV
- SubdivisionCastle Ridge 1
- CityReno
- CountyWashoe
- Zip Code89519
LIGHTBOX-IMAGES
NOTIFY-MSG
Market Summary
Current real estate data for Single Family in Reno as of Jul 06, 2025
753
Single Family Listed
72
Avg DOM
408
Avg $ / SqFt
$1,214,033
Avg List Price
Property Summary
- Located in the Castle Ridge 1 subdivision, 4374 Cullen Court Reno NV is a Single Family for sale in Reno, NV, 89519. It is listed for $1,100,000 and features 3 beds, 3 baths, and has approximately 2,735 square feet of living space, and was originally constructed in 1995. The current price per square foot is $402. The average price per square foot for Single Family listings in Reno is $408. The average listing price for Single Family in Reno is $1,214,033.
LIGHTBOX-IMAGES
NOTIFY-MSG
Similar Listings Nearby
 Courtesy of Chase International-Damonte. Disclaimer: All data relating to real estate for sale on this page comes from the Broker Reciprocity (BR) of the Northern Nevada Regional MLS. Detailed information about real estate listings held by brokerage firms other than Ascent Property Group include the name of the listing broker. Neither the listing company nor Ascent Property Group shall be responsible for any typographical errors, misinformation, misprints and shall be held totally harmless. The Broker providing this data believes it to be correct, but advises interested parties to confirm any item before relying on it in a purchase decision. Copyright 2025. Northern Nevada Regional MLS. All rights reserved.
Courtesy of Chase International-Damonte. Disclaimer: All data relating to real estate for sale on this page comes from the Broker Reciprocity (BR) of the Northern Nevada Regional MLS. Detailed information about real estate listings held by brokerage firms other than Ascent Property Group include the name of the listing broker. Neither the listing company nor Ascent Property Group shall be responsible for any typographical errors, misinformation, misprints and shall be held totally harmless. The Broker providing this data believes it to be correct, but advises interested parties to confirm any item before relying on it in a purchase decision. Copyright 2025. Northern Nevada Regional MLS. All rights reserved. 4374 Cullen Court
Reno, NV
LIGHTBOX-IMAGES
NOTIFY-MSG































