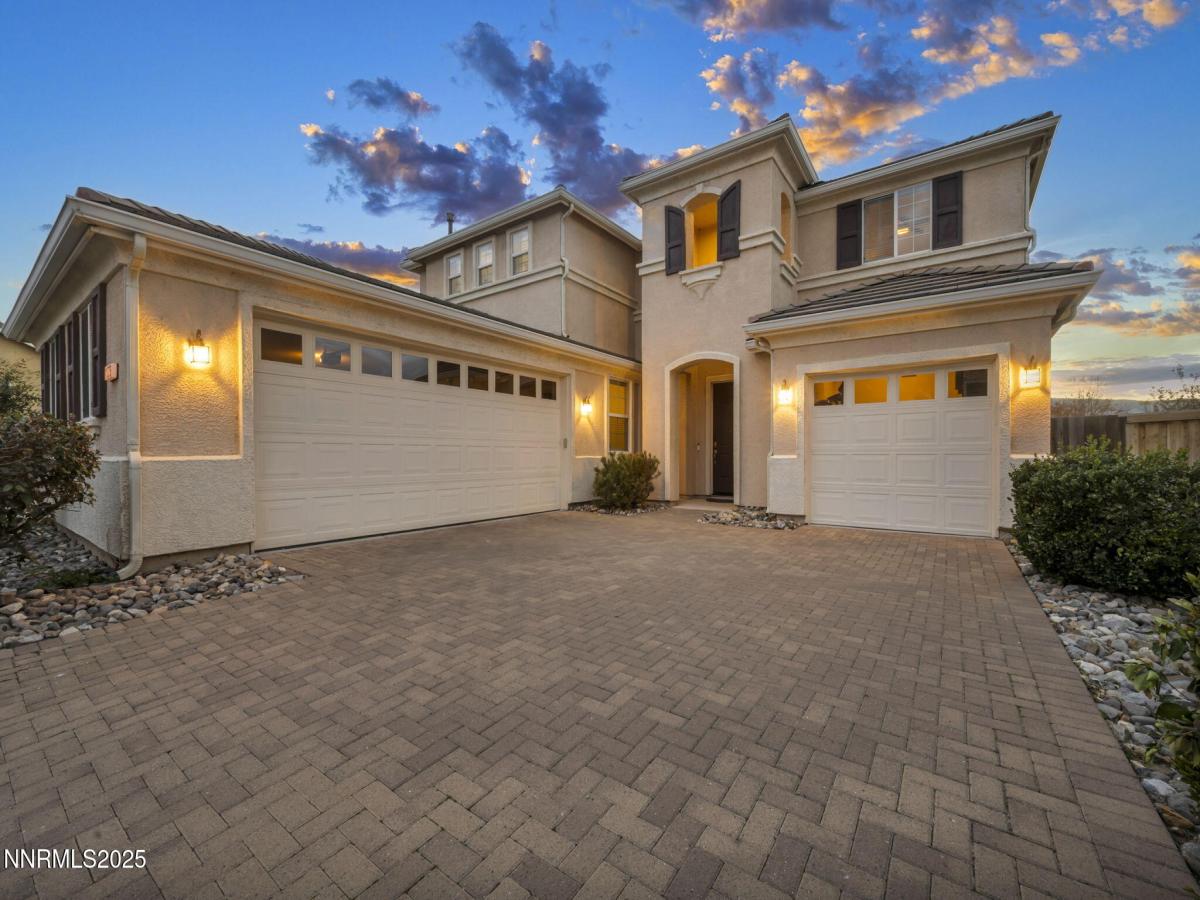Welcome to this stunning 5-bedroom home nestled at the back of quiet cul-de-sac in one of South Reno’s most beautiful and sought after neighborhoods. From the moment you arrive you’ll be captivated by the impressive driveway and style this property offers. Spacious and thoughtfully designed for everyday living and entertaining. This home truly has everything you’re looking for. Step inside to an inviting foyer that flows seemlessly to the dining and living areas that feature a dual fireplace. The home is also equipped with dual, smart thermostat HVAC units that can be controlled remotely on a smart phone. The kitchen has been updated to include double ovens installed less than a year ago, an impressive granite island and generous counter and cabinet space. With 5 bedrooms, there’s room for everyone – ideal for large families, guests, or a home office setup. The primary suite offers a private retreat with its own bathroom while two additional full bathrooms provide convenience and comfort. Outside, you’ll enjoy a well-maintained yard, 2,100 sq ft of pavers, 2022 pergola with ceiling fan that provides comfort over the outdoor kitchen, also installed in 2022, complete with side burners, sink, refrigerator, cabinets, shelving and a mounted TV. The backyard also features a fire pit, seating areas and a top-of-the-line 2025 spa/hot tub. Surround sound speakers seemlessly installed throughout the lower level of the home and outdoor living area. This home is being sold by its original owner which was intended as a vacation home, it has only been lived in within the last few years; it is immaculate and considered allergen free; no smoking nor pets in the home. Whether you’re relaxing at home or taking in the surrounding community amenities, this property checks every box. Don’t miss your chance to own a home that has it all, space, location, and every feature you’ve been waiting for.
Property Details
Price:
$925,000
MLS #:
250058339
Status:
Active
Beds:
5
Baths:
3
Type:
Single Family
Subtype:
Single Family Residence
Subdivision:
Caramella Ranch
Listed Date:
Nov 18, 2025
Finished Sq Ft:
2,927
Total Sq Ft:
2,927
Lot Size:
12,197 sqft / 0.28 acres (approx)
Year Built:
2008
See this Listing
Schools
Elementary School:
Brown
Middle School:
Marce Herz
High School:
Galena
Interior
Appliances
Dishwasher, Disposal, Double Oven, Gas Cooktop
Bathrooms
3 Full Bathrooms
Cooling
Central Air
Fireplaces Total
1
Flooring
Carpet, Ceramic Tile, Luxury Vinyl
Heating
Forced Air
Laundry Features
Laundry Room, Shelves, Washer Hookup
Exterior
Association Amenities
Landscaping
Construction Materials
Insulation – Batts, Attic/Crawl Hatchway(s) Insulated, Frame, Radiant Barrier, Stucco
Exterior Features
Barbecue Stubbed In, Built-in Barbecue, Fire Pit, Outdoor Kitchen, Rain Gutters, Smart Irrigation
Parking Features
Additional Parking, Common, Garage, Garage Door Opener
Parking Spots
9
Roof
Tile
Security Features
Carbon Monoxide Detector(s), Fire Alarm, Security Lights, Security System Leased, Smoke Detector(s)
Financial
HOA Fee
$60
HOA Frequency
Quarterly
HOA Name
Carmella Ranch Landscape Maintenance
Taxes
$4,430
Map
Community
- Address11375 Messina Court Reno NV
- SubdivisionCaramella Ranch
- CityReno
- CountyWashoe
- Zip Code89521
Market Summary
Current real estate data for Single Family in Reno as of Jan 17, 2026
511
Single Family Listed
94
Avg DOM
405
Avg $ / SqFt
$1,185,856
Avg List Price
Property Summary
- Located in the Caramella Ranch subdivision, 11375 Messina Court Reno NV is a Single Family for sale in Reno, NV, 89521. It is listed for $925,000 and features 5 beds, 3 baths, and has approximately 2,927 square feet of living space, and was originally constructed in 2008. The current price per square foot is $316. The average price per square foot for Single Family listings in Reno is $405. The average listing price for Single Family in Reno is $1,185,856.
Similar Listings Nearby
 Courtesy of LPT Realty, LLC. Disclaimer: All data relating to real estate for sale on this page comes from the Broker Reciprocity (BR) of the Northern Nevada Regional MLS. Detailed information about real estate listings held by brokerage firms other than Ascent Property Group include the name of the listing broker. Neither the listing company nor Ascent Property Group shall be responsible for any typographical errors, misinformation, misprints and shall be held totally harmless. The Broker providing this data believes it to be correct, but advises interested parties to confirm any item before relying on it in a purchase decision. Copyright 2026. Northern Nevada Regional MLS. All rights reserved.
Courtesy of LPT Realty, LLC. Disclaimer: All data relating to real estate for sale on this page comes from the Broker Reciprocity (BR) of the Northern Nevada Regional MLS. Detailed information about real estate listings held by brokerage firms other than Ascent Property Group include the name of the listing broker. Neither the listing company nor Ascent Property Group shall be responsible for any typographical errors, misinformation, misprints and shall be held totally harmless. The Broker providing this data believes it to be correct, but advises interested parties to confirm any item before relying on it in a purchase decision. Copyright 2026. Northern Nevada Regional MLS. All rights reserved. 11375 Messina Court
Reno, NV





















































