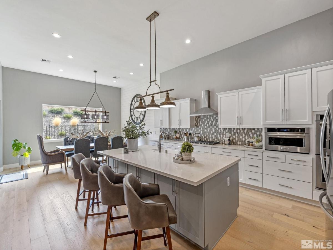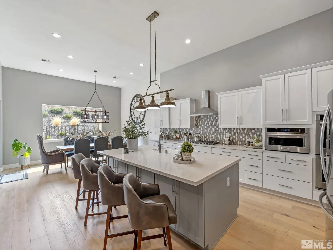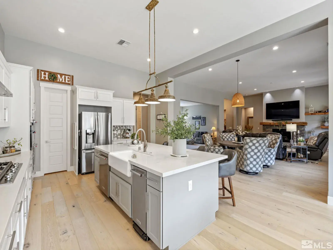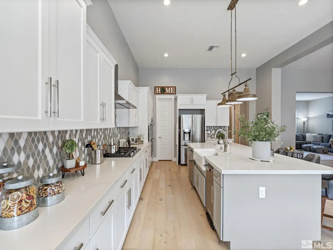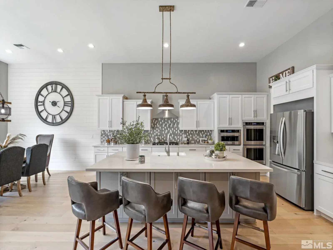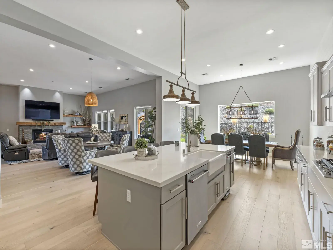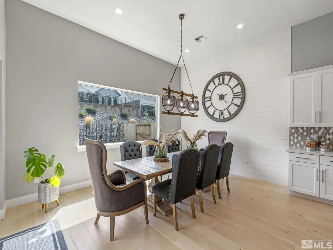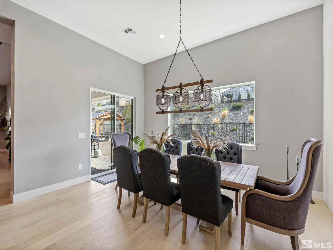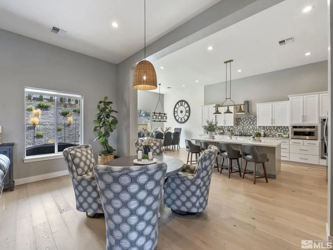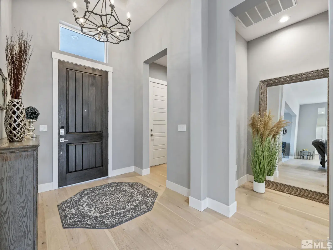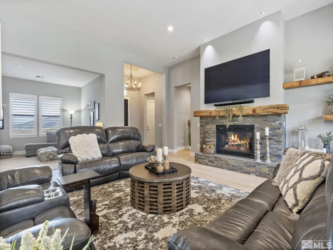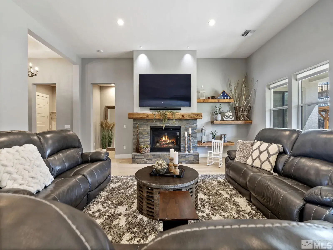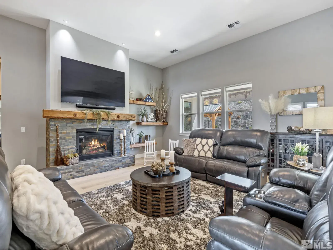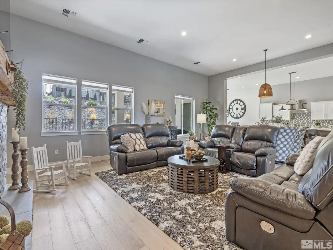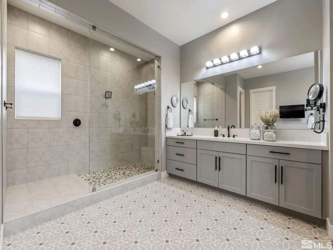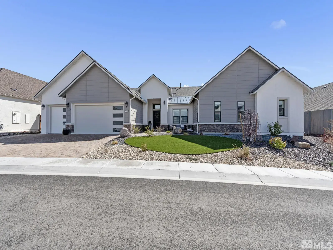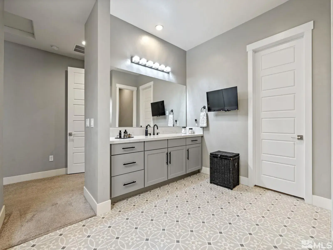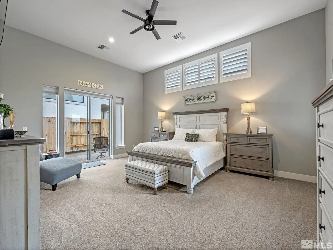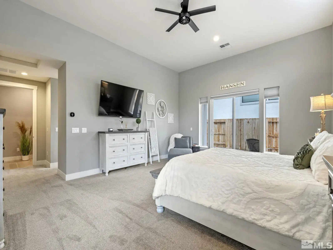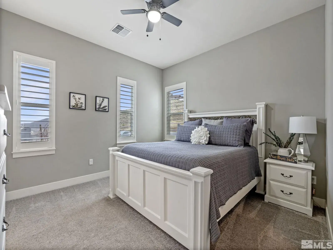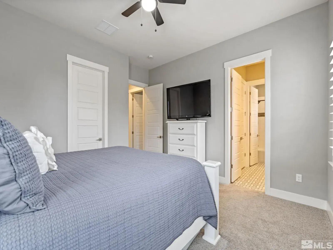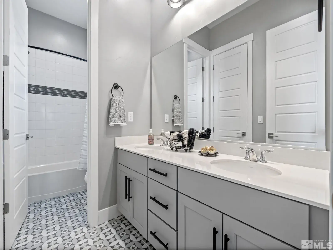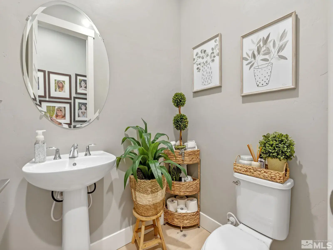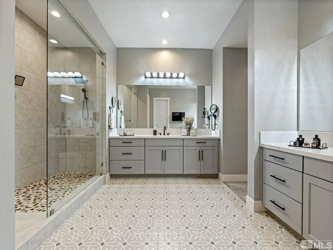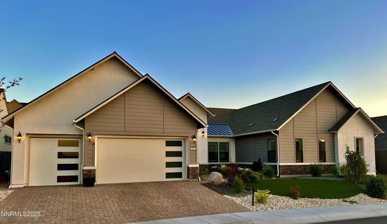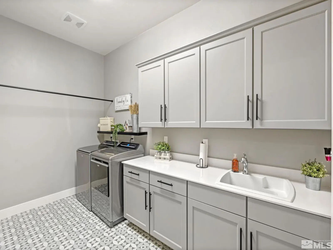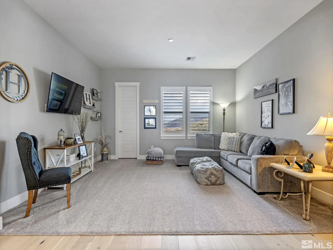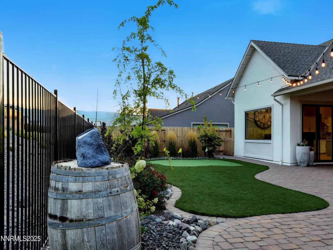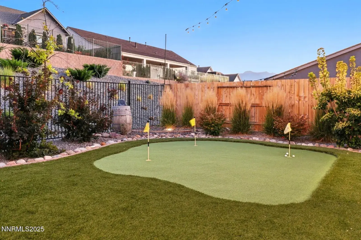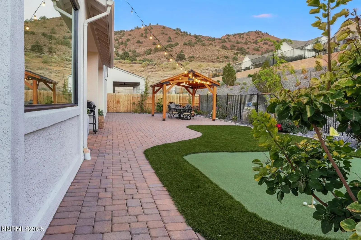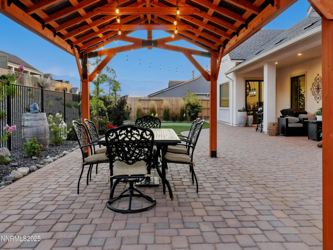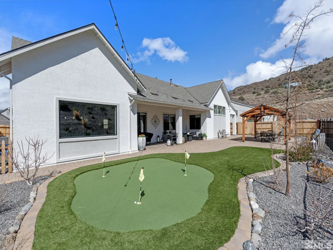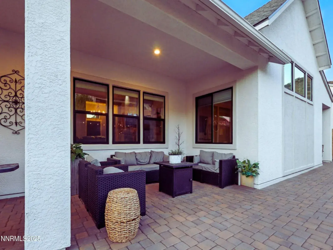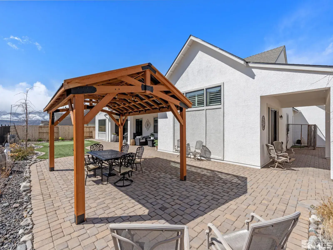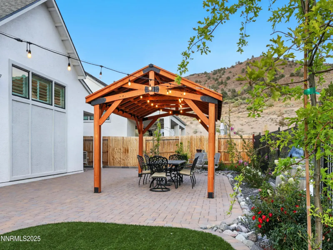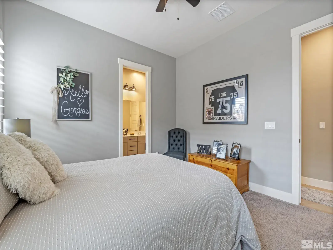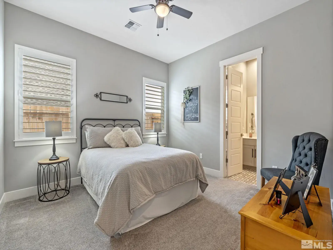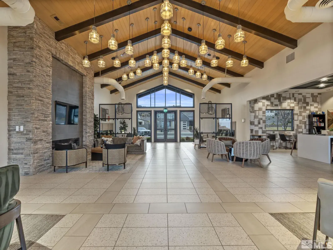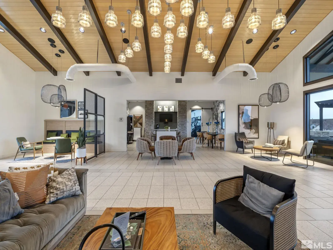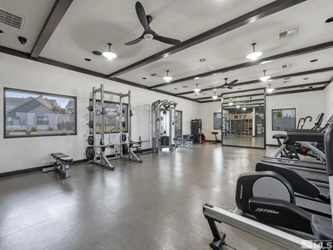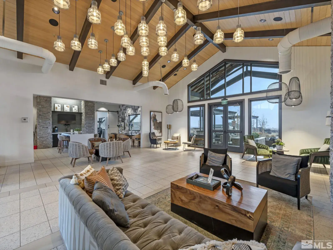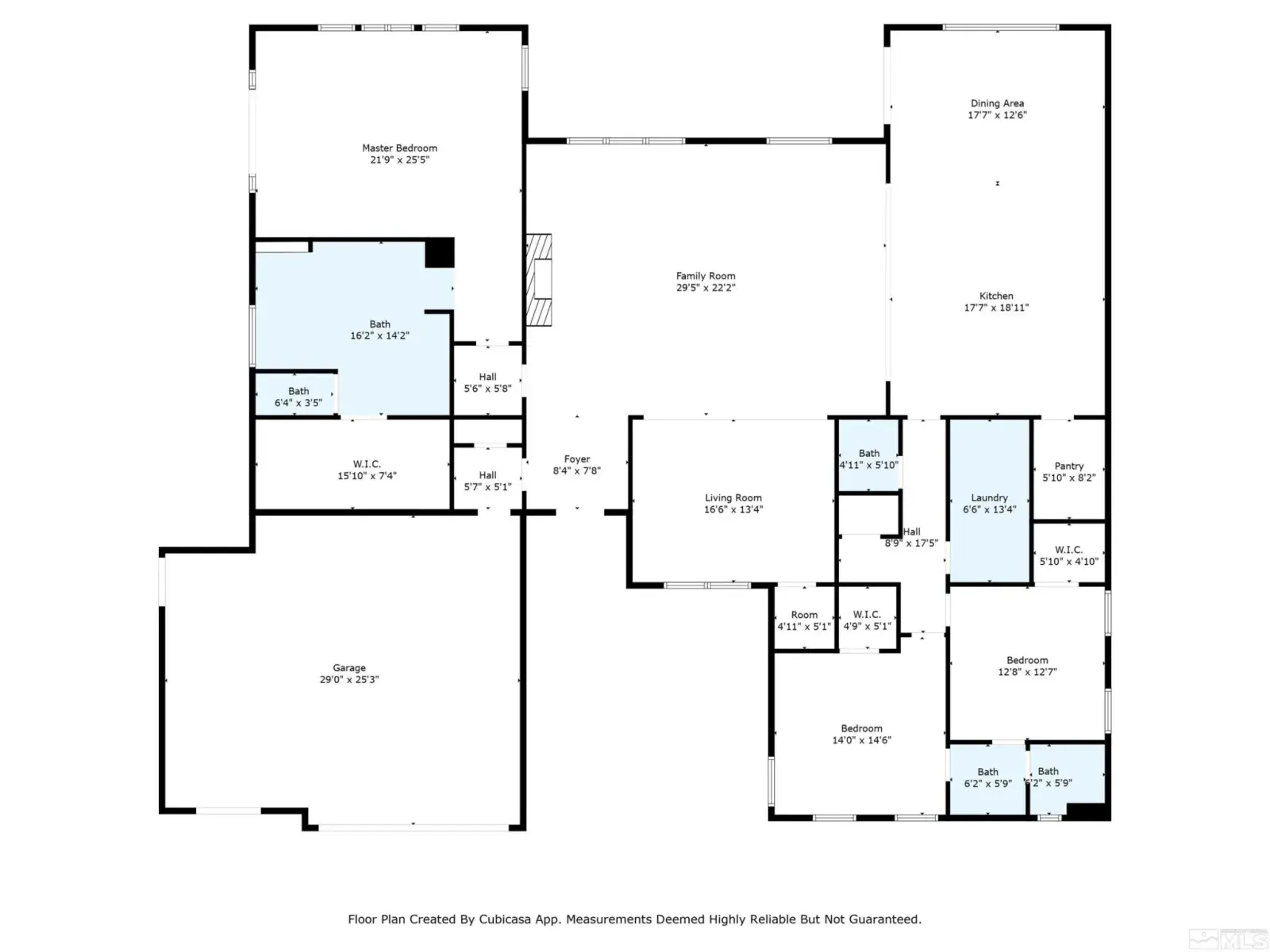Ridgeline at Carmella Ranch – Refined Luxury for the Winter Season As the beauty of winter arrives in Northern Nevada, this elegantly upgraded home within the exclusive gates of Ridgeline at Carmella Ranch offers refined luxury and effortless living. Step inside to soaring 12-foot ceilings, wide-plank European Oak floors, and smooth hand-troweled walls that create a sense of warmth and sophistication. From the backyard, take in breathtaking snow-capped views of the Sierra Nevada, including majestic Mount Rose and Slide Mountain—just minutes from the crystal-blue serenity of Lake Tahoe. The chef’s kitchen is perfectly designed for holiday gatherings, featuring an oversized island, soft-close cabinetry, farmhouse sink, double ovens, and a spacious walk-in pantry. The adjoining dining area, enhanced by a custom shiplap accent wall, provides the perfect setting for entertaining. The primary suite is a tranquil winter retreat with a spa-inspired ensuite, oversized shower, dual vanities, and private patio access. Enjoy multiple outdoor spaces year-round—from a front porch with mountain views to a covered back patio, gazebo, and personal putting green. Additional highlights include walk-in closets in every bedroom, plantation shutters, 8-foot doors, and designer finishes throughout. Residents also enjoy resort-style amenities including a pool, spa, clubhouse, and fitness center. Experience the warmth of refined living this winter—this is more than a home, it’s a lifestyle.
Property Details
Price:
$1,599,000
MLS #:
250004551
Status:
Active
Beds:
3
Baths:
2.5
Type:
Single Family
Subtype:
Single Family Residence
Subdivision:
Caramella Ranch Estates Village
Listed Date:
Oct 2, 2025
Finished Sq Ft:
3,327
Total Sq Ft:
3,327
Lot Size:
10,454 sqft / 0.24 acres (approx)
Year Built:
2021
See this Listing
Schools
Elementary School:
Brown
Middle School:
Marce Herz
High School:
Galena
Interior
Appliances
Dishwasher, Disposal, Double Oven, Dryer, ENERGY STAR Qualified Appliances, Gas Cooktop, Microwave, Refrigerator, Trash Compactor, Washer
Bathrooms
2 Full Bathrooms, 1 Half Bathroom
Cooling
Central Air, Refrigerated
Fireplaces Total
1
Flooring
Carpet, Ceramic Tile, Wood
Heating
Fireplace(s), Forced Air, Natural Gas
Laundry Features
Cabinets, Laundry Area, Laundry Room, Shelves, Sink
Exterior
Association Amenities
Fitness Center, Gated, Maintenance Grounds, Pool, Spa/Hot Tub, Clubhouse/Recreation Room
Construction Materials
Stone, Stucco, Wood Siding
Exterior Features
None
Parking Features
Attached, Garage, Garage Door Opener
Parking Spots
3
Roof
Composition, Pitched, Shingle
Security Features
Keyless Entry, Security Fence, Smoke Detector(s)
Financial
HOA Fee
$195
HOA Fee 2
$60
HOA Frequency
Monthly
HOA Includes
Snow Removal
HOA Name
Ridgeline @ Carmella/ Equus Mgmt
Taxes
$7,719
Map
Community
- Address3060 Bristol Drive Reno NV
- SubdivisionCaramella Ranch Estates Village
- CityReno
- CountyWashoe
- Zip Code89521
Market Summary
Current real estate data for Single Family in Reno as of Dec 02, 2025
616
Single Family Listed
95
Avg DOM
412
Avg $ / SqFt
$1,256,949
Avg List Price
Property Summary
- Located in the Caramella Ranch Estates Village subdivision, 3060 Bristol Drive Reno NV is a Single Family for sale in Reno, NV, 89521. It is listed for $1,599,000 and features 3 beds, 3 baths, and has approximately 3,327 square feet of living space, and was originally constructed in 2021. The current price per square foot is $481. The average price per square foot for Single Family listings in Reno is $412. The average listing price for Single Family in Reno is $1,256,949.
Similar Listings Nearby
 Courtesy of Chase International-Damonte. Disclaimer: All data relating to real estate for sale on this page comes from the Broker Reciprocity (BR) of the Northern Nevada Regional MLS. Detailed information about real estate listings held by brokerage firms other than Ascent Property Group include the name of the listing broker. Neither the listing company nor Ascent Property Group shall be responsible for any typographical errors, misinformation, misprints and shall be held totally harmless. The Broker providing this data believes it to be correct, but advises interested parties to confirm any item before relying on it in a purchase decision. Copyright 2025. Northern Nevada Regional MLS. All rights reserved.
Courtesy of Chase International-Damonte. Disclaimer: All data relating to real estate for sale on this page comes from the Broker Reciprocity (BR) of the Northern Nevada Regional MLS. Detailed information about real estate listings held by brokerage firms other than Ascent Property Group include the name of the listing broker. Neither the listing company nor Ascent Property Group shall be responsible for any typographical errors, misinformation, misprints and shall be held totally harmless. The Broker providing this data believes it to be correct, but advises interested parties to confirm any item before relying on it in a purchase decision. Copyright 2025. Northern Nevada Regional MLS. All rights reserved. 3060 Bristol Drive
Reno, NV
