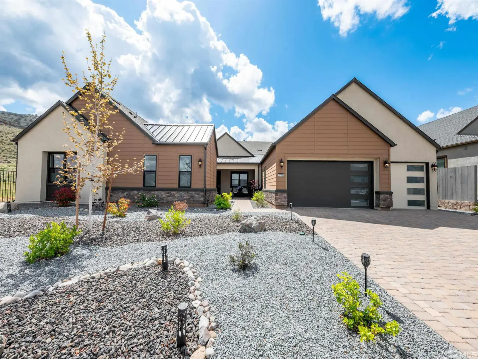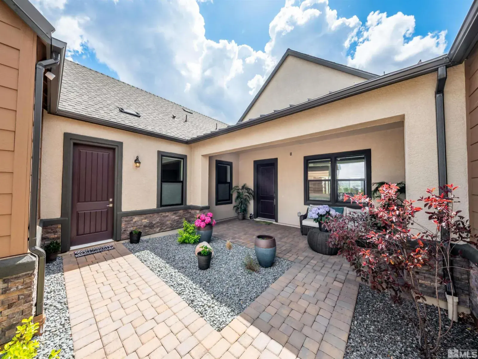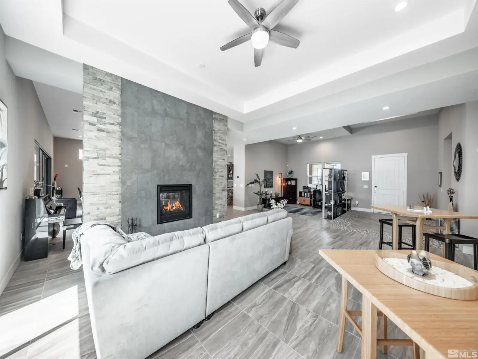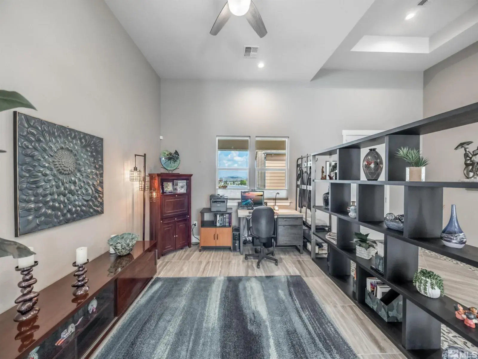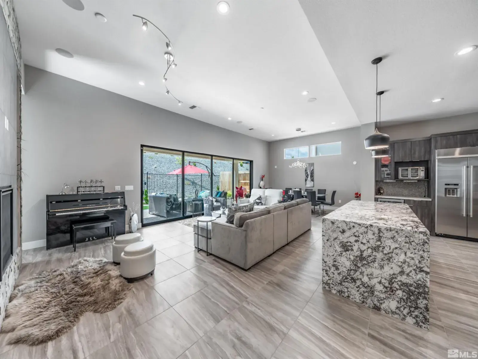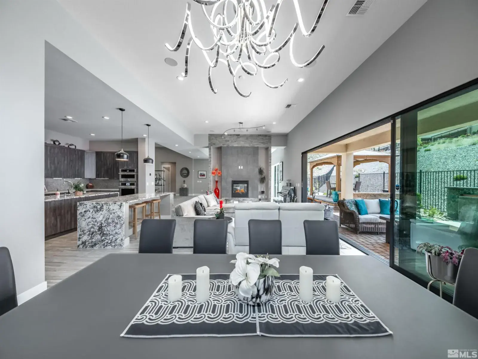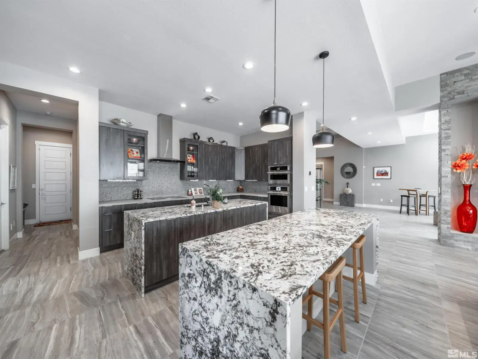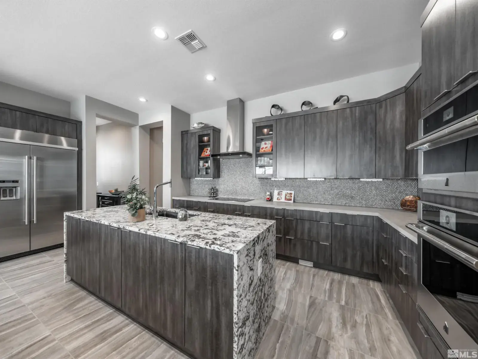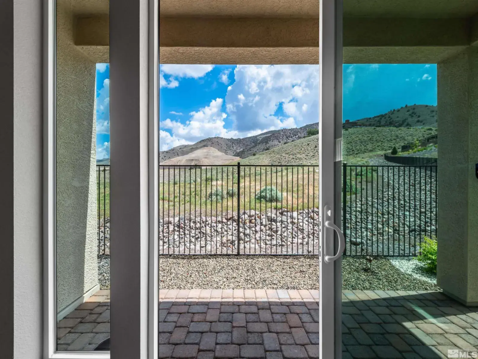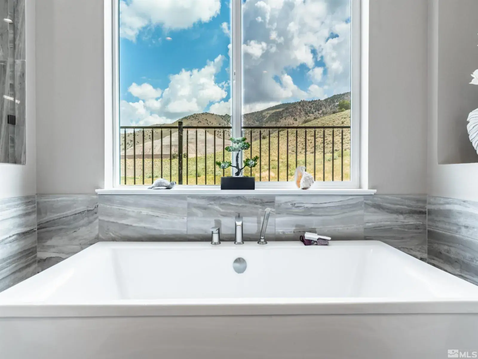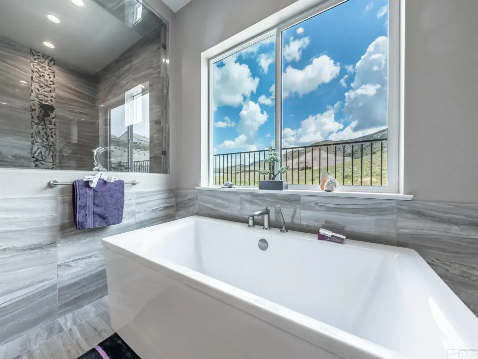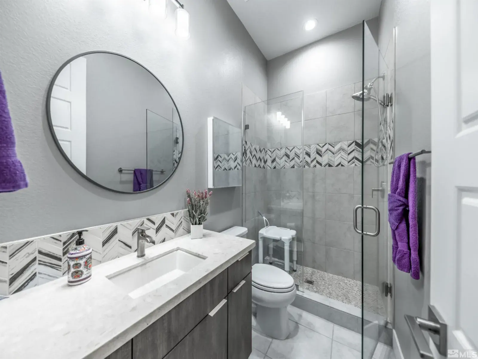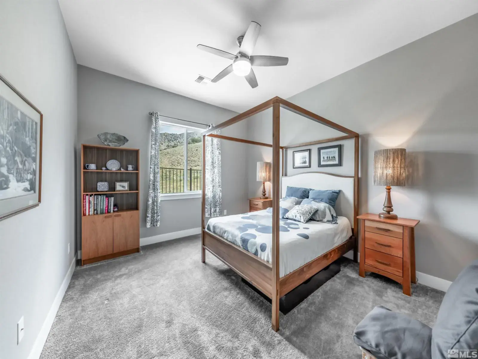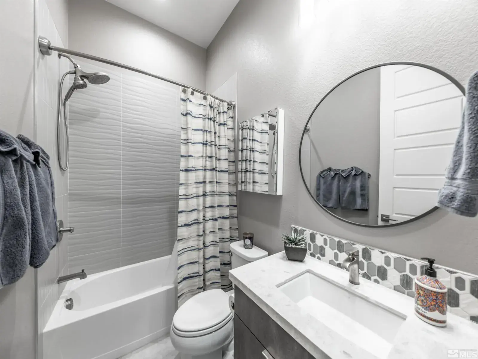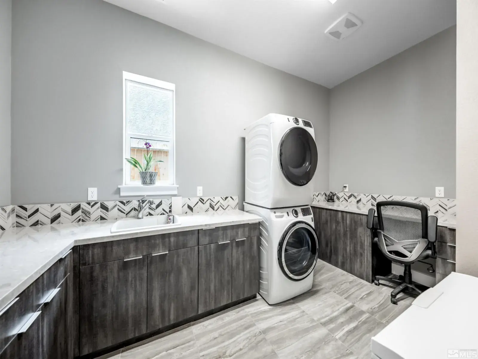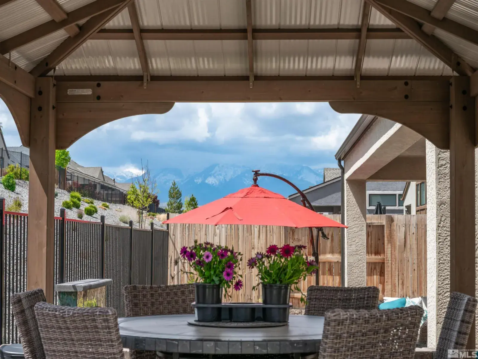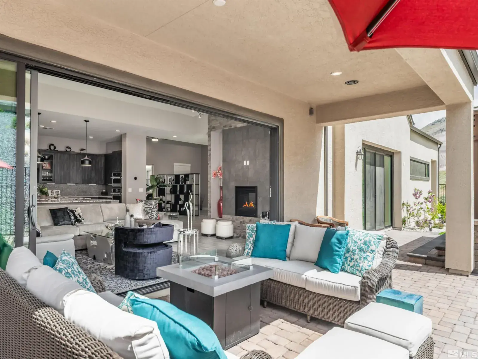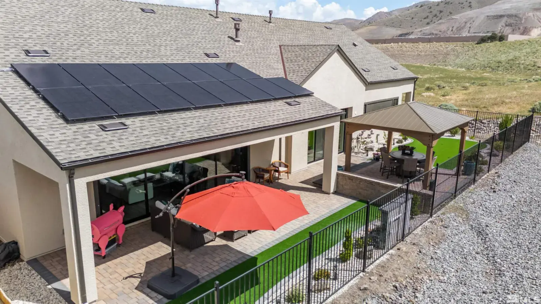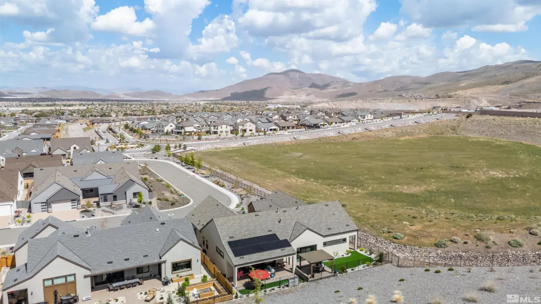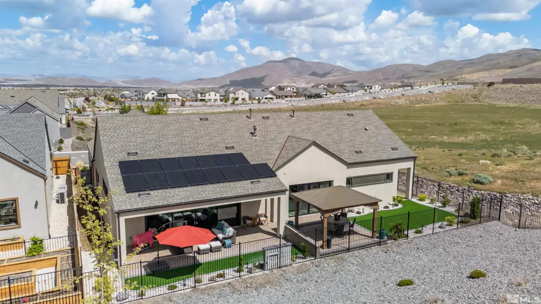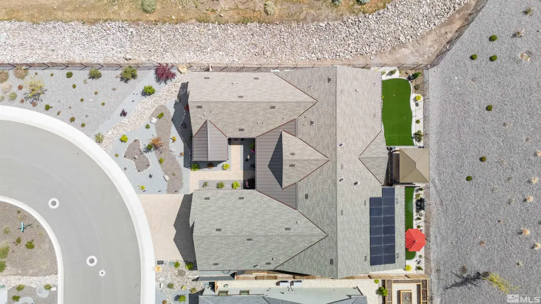Welcome to 3028 Amethyst Hills—where smart design meets big-picture living. Thoughtfully laid out to support a modern, multi-generational lifestyle, this home offers the flexibility today’s ambitious families crave. With space that comfortably supports kids and extended family living under one roof, everyone gets room to live well—together, yet with breathing room. The floor plan flows intuitively, offering separation where it matters and connection where it counts. Whether it’s quiet space for focused work, areas for kids to spread out, or a flexible setup that adapts as life evolves, this home moves with you—not against you. Adding to its forward-thinking appeal, the home is equipped with solar, significantly reducing monthly energy costs and making day-to-day living more efficient. Lower overhead, higher peace of mind—an ideal combination for anyone focused on building smarter, not just bigger. Natural light, practical spaces, and a sense of calm make daily life feel easier, while the overall layout invites productivity and momentum. This is the kind of home that supports early mornings, late nights, and long-term vision—perfect for someone with an entrepreneurial spirit who sees their home as both a sanctuary and a launchpad. Set in a desirable area of Reno, 3028 Amethyst Hills offers the balance of comfort, functionality, and forward-thinking potential. A place to raise a family, grow together, and quietly build something extraordinary.
Property Details
Price:
$1,595,000
MLS #:
250059298
Status:
Active
Beds:
4
Baths:
4.5
Type:
Single Family
Subtype:
Single Family Residence
Subdivision:
Caramella Ranch Estates Village
Listed Date:
Dec 23, 2025
Finished Sq Ft:
4,305
Total Sq Ft:
4,305
Lot Size:
11,324 sqft / 0.26 acres (approx)
Year Built:
2022
See this Listing
Schools
Elementary School:
Brown
Middle School:
Marce Herz
High School:
Galena
Interior
Appliances
Dishwasher, Disposal, Double Oven, Dryer, Electric Cooktop, ENERGY STAR Qualified Appliances, Smart Appliance(s), Washer
Bathrooms
4 Full Bathrooms, 1 Half Bathroom
Cooling
Central Air, Refrigerated
Fireplaces Total
1
Flooring
Carpet, Ceramic Tile, Stone
Heating
Forced Air, Natural Gas, Solar
Laundry Features
Cabinets, Laundry Area, Laundry Room, Shelves, Sink
Exterior
Association Amenities
Fitness Center, Gated, Maintenance Grounds, Pool, Spa/Hot Tub
Construction Materials
Stucco
Exterior Features
Rain Gutters
Other Structures
Gazebo
Parking Features
Attached, Electric Vehicle Charging Station(s), Garage, Garage Door Opener
Parking Spots
3
Roof
Composition, Pitched, Shingle
Security Features
Keyless Entry, Security Fence, Security System Owned
Financial
HOA Fee
$250
HOA Fee 2
$73
HOA Frequency
Monthly
HOA Includes
Snow Removal
HOA Name
Ridgeline at Caramella
Taxes
$9,953
Map
Community
- Address3028 Amethyst Hills Drive Reno NV
- SubdivisionCaramella Ranch Estates Village
- CityReno
- CountyWashoe
- Zip Code89521
Market Summary
Current real estate data for Single Family in Reno as of Feb 08, 2026
450
Single Family Listed
91
Avg DOM
415
Avg $ / SqFt
$1,212,511
Avg List Price
Property Summary
- Located in the Caramella Ranch Estates Village subdivision, 3028 Amethyst Hills Drive Reno NV is a Single Family for sale in Reno, NV, 89521. It is listed for $1,595,000 and features 4 beds, 5 baths, and has approximately 4,305 square feet of living space, and was originally constructed in 2022. The current price per square foot is $370. The average price per square foot for Single Family listings in Reno is $415. The average listing price for Single Family in Reno is $1,212,511.
Similar Listings Nearby
 Courtesy of RE/MAX Professionals-Reno. Disclaimer: All data relating to real estate for sale on this page comes from the Broker Reciprocity (BR) of the Northern Nevada Regional MLS. Detailed information about real estate listings held by brokerage firms other than Ascent Property Group include the name of the listing broker. Neither the listing company nor Ascent Property Group shall be responsible for any typographical errors, misinformation, misprints and shall be held totally harmless. The Broker providing this data believes it to be correct, but advises interested parties to confirm any item before relying on it in a purchase decision. Copyright 2026. Northern Nevada Regional MLS. All rights reserved.
Courtesy of RE/MAX Professionals-Reno. Disclaimer: All data relating to real estate for sale on this page comes from the Broker Reciprocity (BR) of the Northern Nevada Regional MLS. Detailed information about real estate listings held by brokerage firms other than Ascent Property Group include the name of the listing broker. Neither the listing company nor Ascent Property Group shall be responsible for any typographical errors, misinformation, misprints and shall be held totally harmless. The Broker providing this data believes it to be correct, but advises interested parties to confirm any item before relying on it in a purchase decision. Copyright 2026. Northern Nevada Regional MLS. All rights reserved. 3028 Amethyst Hills Drive
Reno, NV


