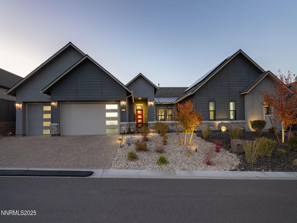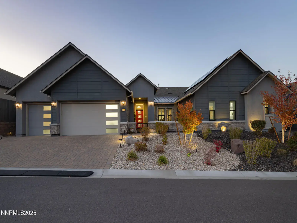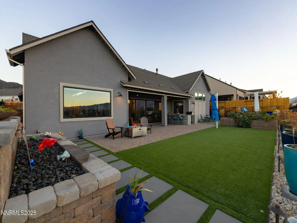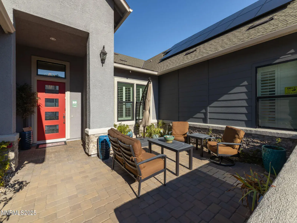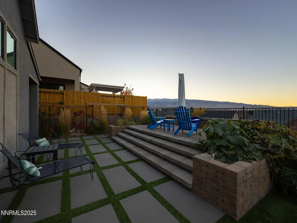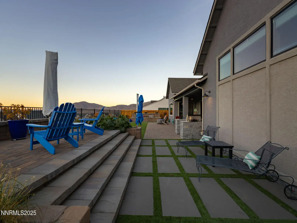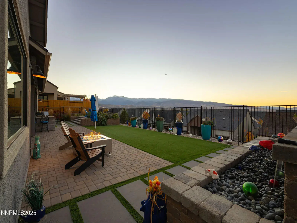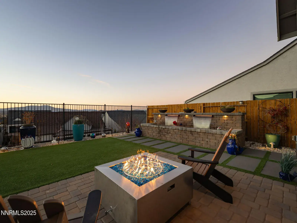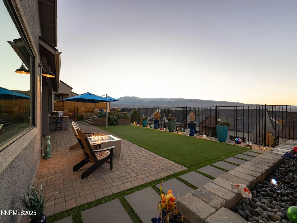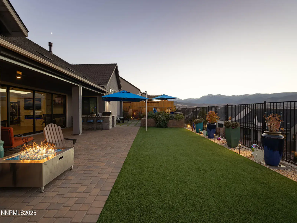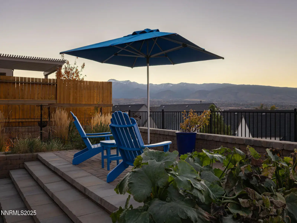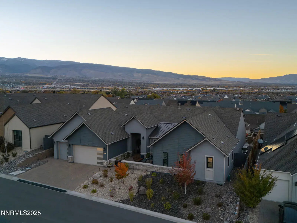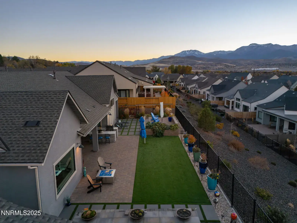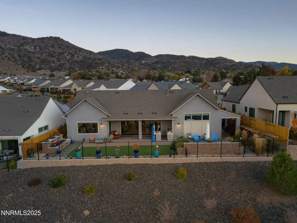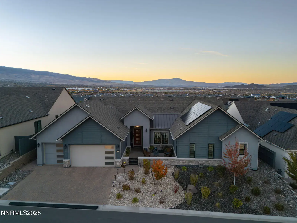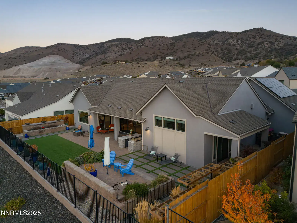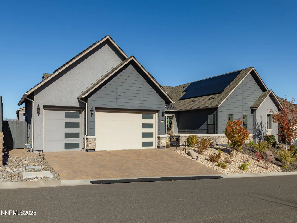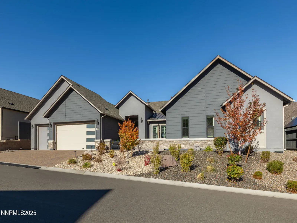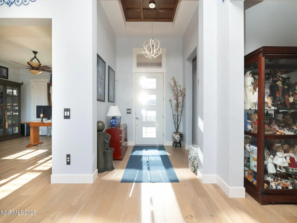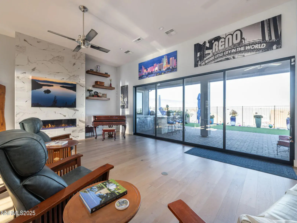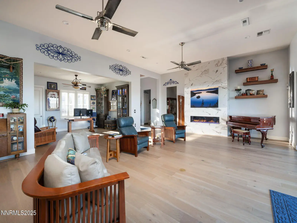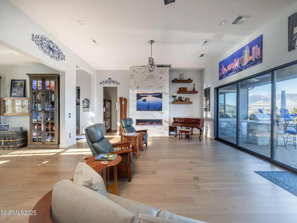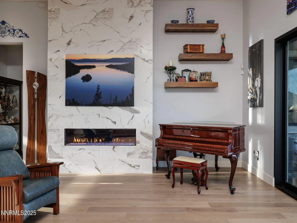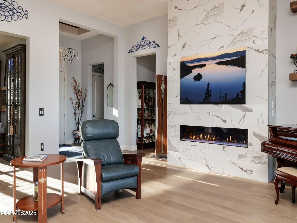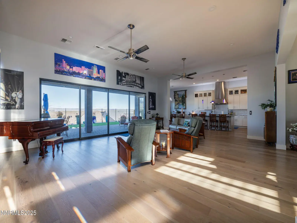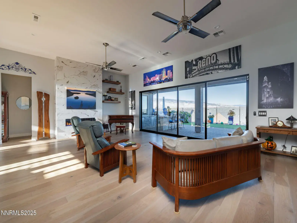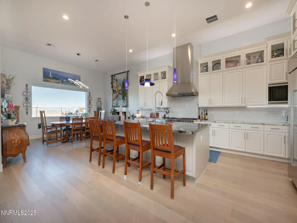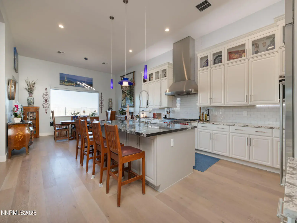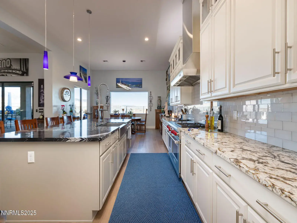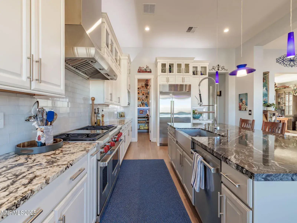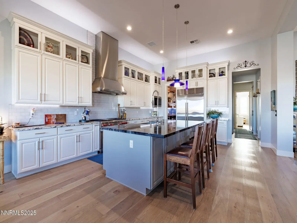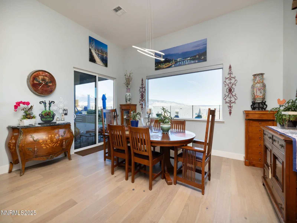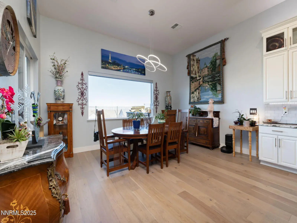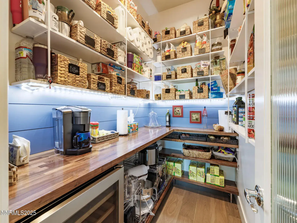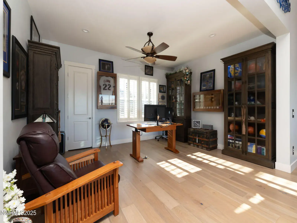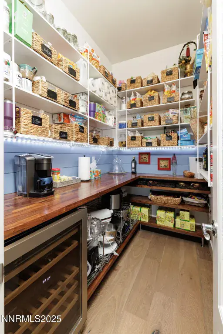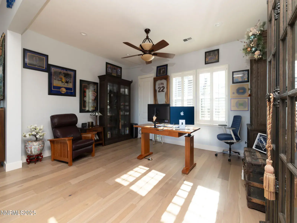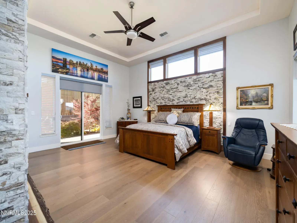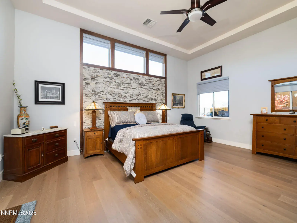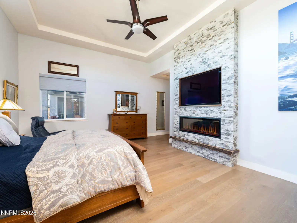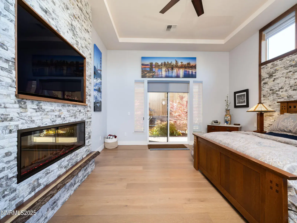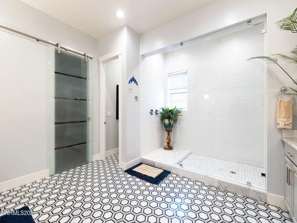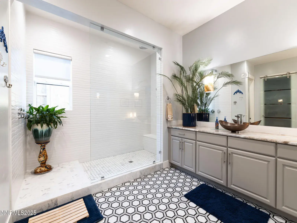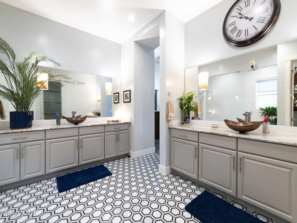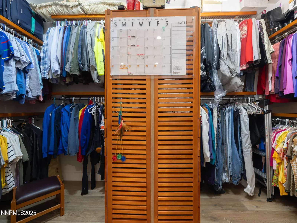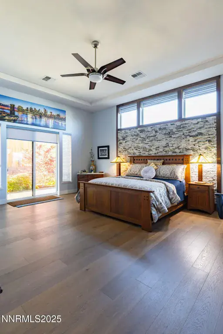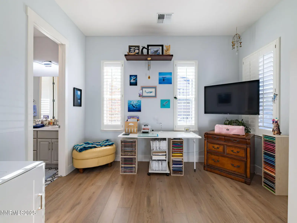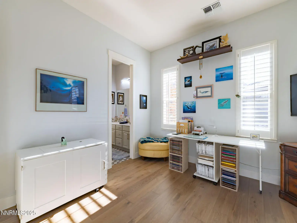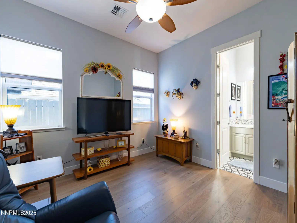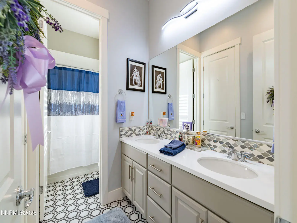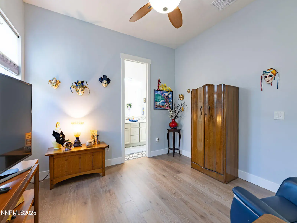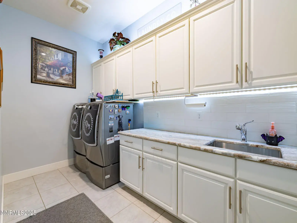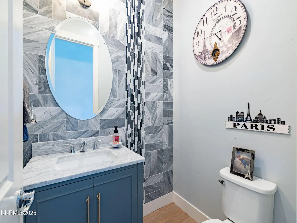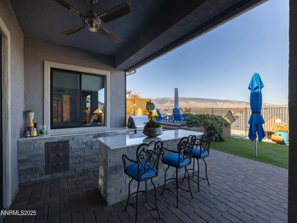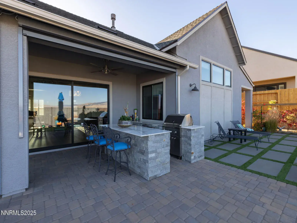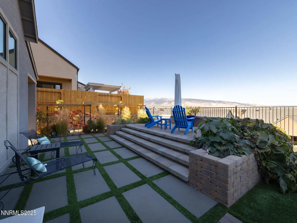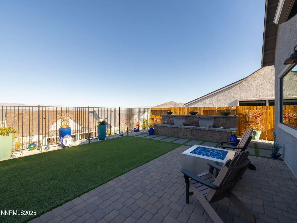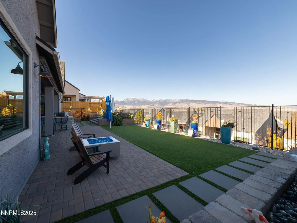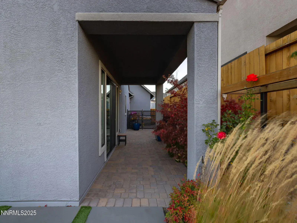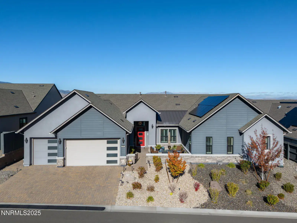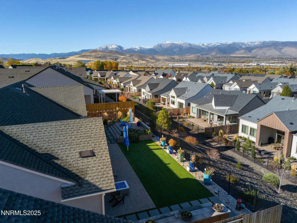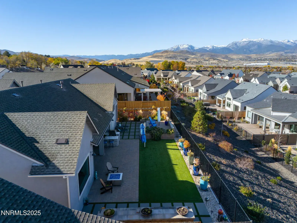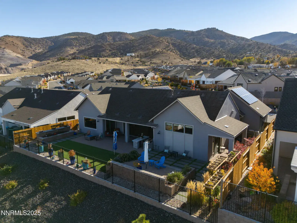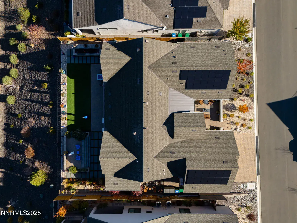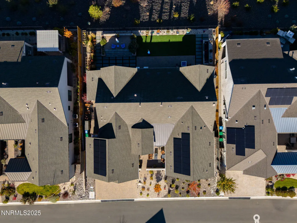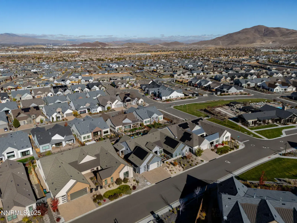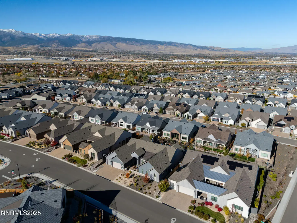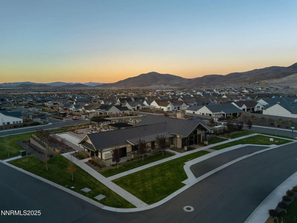Discover the Charm and Luxury of This Distinctive Home in the Ridgeline Neighborhood of Carmella Ranch! Step inside and be welcomed by an expansive open-concept floorplan, where every detail has been thoughtfully curated to create a perfect blend of style and functionality. In the kitchen you’ll find top of the line appliances, granite counter tops and unique drawer inserts. The custom-built pantry is a standout for those who love to entertain or enjoy culinary creativity. The primary suite is a true retreat, highlighted by a striking stone accent wall, complemented by warm walnut strip that ties in with a walnut live edge beneath the cozy fireplace. The John Louis closet system offers ample storage with sophisticated, tailored designs. Outside, the tranquil patio is an entertainer’s dream. Relax by the gas fire pit, listen to the soothing sounds of the fountain and take in the breathtaking, elevated views of both the mountains and the city. This home is overflowing with upgrades that elevate its charm, making it too special to fully capture in a listing. Come see it for yourself—you won’t be disappointed!
Property Details
Price:
$1,465,000
MLS #:
250057578
Status:
Active
Beds:
3
Baths:
2.5
Type:
Single Family
Subtype:
Single Family Residence
Subdivision:
Caramella Ranch Estates Village
Listed Date:
Oct 28, 2025
Finished Sq Ft:
3,327
Total Sq Ft:
3,327
Lot Size:
10,350 sqft / 0.24 acres (approx)
Year Built:
2020
See this Listing
Schools
Elementary School:
Brown
Middle School:
Marce Herz
High School:
Galena
Interior
Appliances
Dishwasher, Disposal, Gas Cooktop, Gas Range, Microwave, Refrigerator, Self Cleaning Oven
Bathrooms
2 Full Bathrooms, 1 Half Bathroom
Cooling
Central Air, Refrigerated
Fireplaces Total
1
Flooring
Tile, Wood
Heating
Fireplace(s), Forced Air, Natural Gas
Laundry Features
Cabinets, Sink, Washer Hookup
Exterior
Association Amenities
Barbecue, Clubhouse, Fitness Center, Gated, Maintenance Grounds, Management, Parking, Pool, Recreation Room, Security, Spa/Hot Tub
Construction Materials
Attic/Crawl Hatchway(s) Insulated, Batts Insulation, Board & Batten Siding, Cement Siding, Fiber Cement, Frame, Lap Siding, Plaster, Stone Veneer, Stucco
Exterior Features
Barbecue Stubbed In, Built-in Barbecue, Fire Pit, Outdoor Kitchen, Rain Gutters, Smart Irrigation
Parking Features
Garage, Garage Door Opener
Parking Spots
3
Roof
Composition, Shingle
Security Features
Fire Alarm, Keyless Entry, Security Gate, Security Lights, Security System Owned, Smoke Detector(s)
Financial
HOA Fee
$250
HOA Fee 2
$73
HOA Frequency
Monthly
HOA Includes
Snow Removal
HOA Name
Equus
Taxes
$8,417
Map
Community
- Address2995 Copper Stone Drive Reno NV
- SubdivisionCaramella Ranch Estates Village
- CityReno
- CountyWashoe
- Zip Code89521
Market Summary
Current real estate data for Single Family in Reno as of Nov 19, 2025
673
Single Family Listed
89
Avg DOM
412
Avg $ / SqFt
$1,235,482
Avg List Price
Property Summary
- Located in the Caramella Ranch Estates Village subdivision, 2995 Copper Stone Drive Reno NV is a Single Family for sale in Reno, NV, 89521. It is listed for $1,465,000 and features 3 beds, 3 baths, and has approximately 3,327 square feet of living space, and was originally constructed in 2020. The current price per square foot is $440. The average price per square foot for Single Family listings in Reno is $412. The average listing price for Single Family in Reno is $1,235,482.
Similar Listings Nearby
 Courtesy of RE/MAX Professionals-Reno. Disclaimer: All data relating to real estate for sale on this page comes from the Broker Reciprocity (BR) of the Northern Nevada Regional MLS. Detailed information about real estate listings held by brokerage firms other than Ascent Property Group include the name of the listing broker. Neither the listing company nor Ascent Property Group shall be responsible for any typographical errors, misinformation, misprints and shall be held totally harmless. The Broker providing this data believes it to be correct, but advises interested parties to confirm any item before relying on it in a purchase decision. Copyright 2025. Northern Nevada Regional MLS. All rights reserved.
Courtesy of RE/MAX Professionals-Reno. Disclaimer: All data relating to real estate for sale on this page comes from the Broker Reciprocity (BR) of the Northern Nevada Regional MLS. Detailed information about real estate listings held by brokerage firms other than Ascent Property Group include the name of the listing broker. Neither the listing company nor Ascent Property Group shall be responsible for any typographical errors, misinformation, misprints and shall be held totally harmless. The Broker providing this data believes it to be correct, but advises interested parties to confirm any item before relying on it in a purchase decision. Copyright 2025. Northern Nevada Regional MLS. All rights reserved. 2995 Copper Stone Drive
Reno, NV
