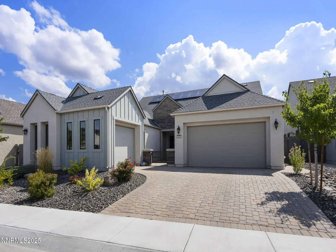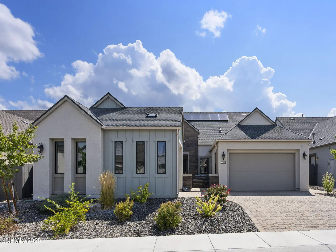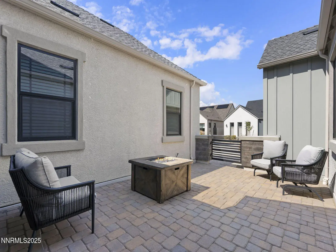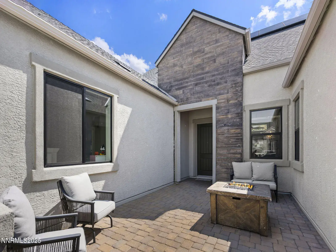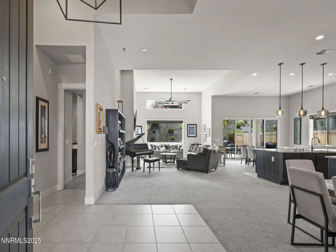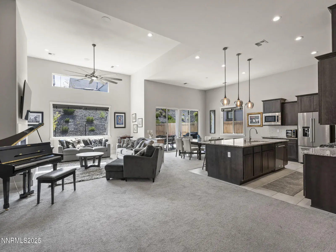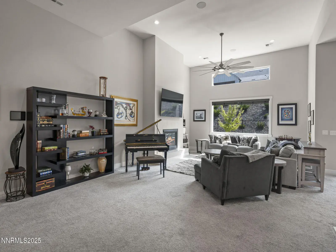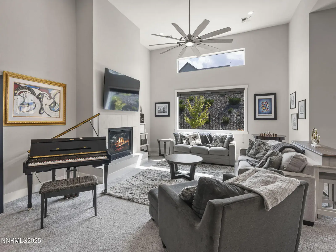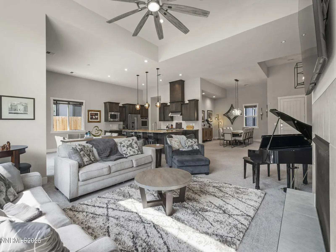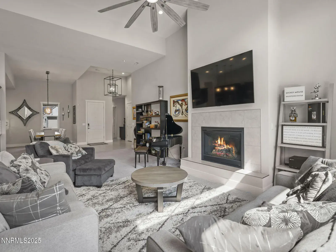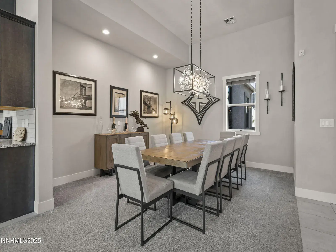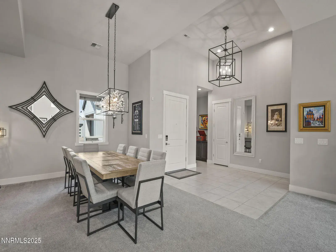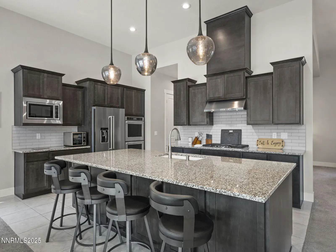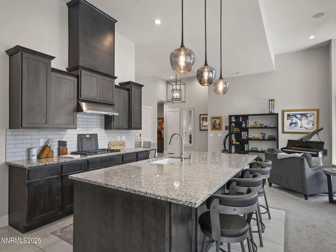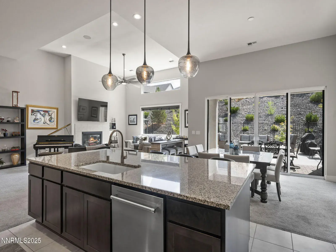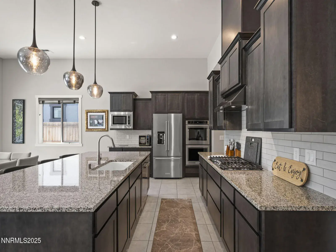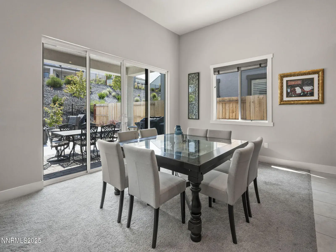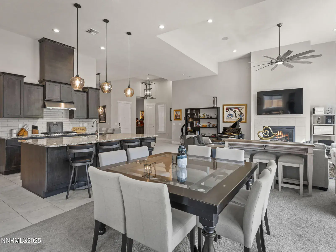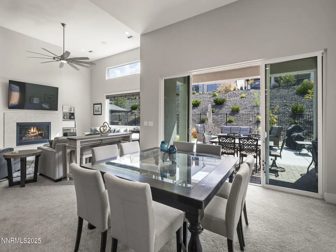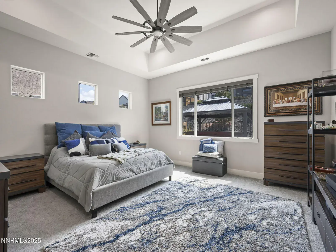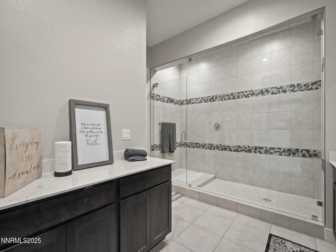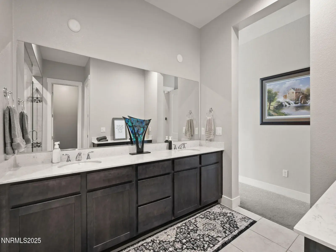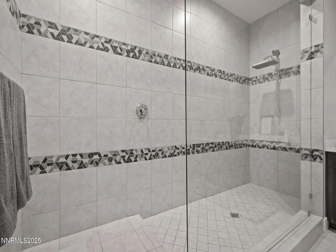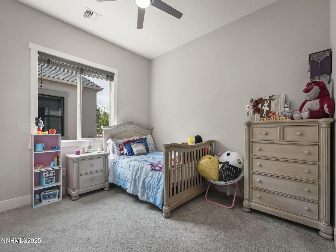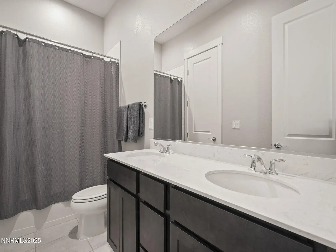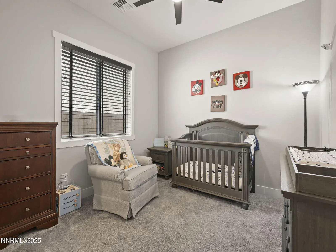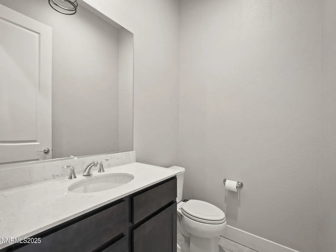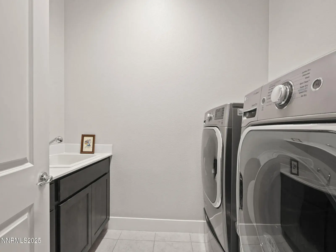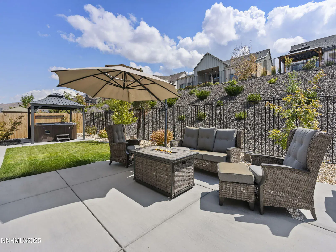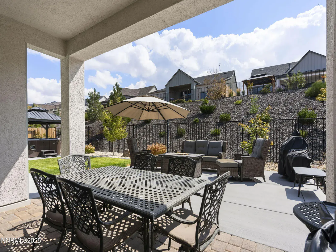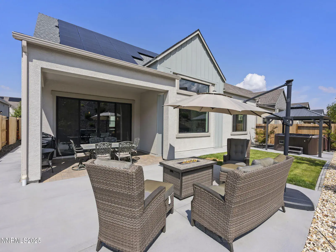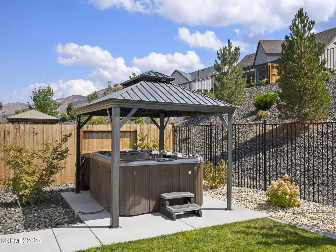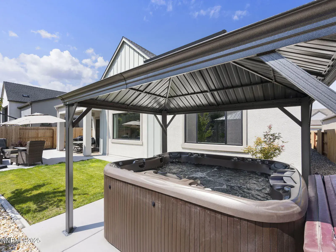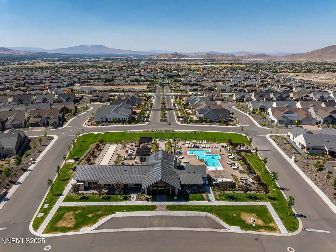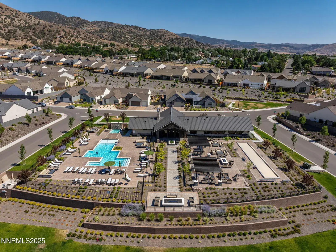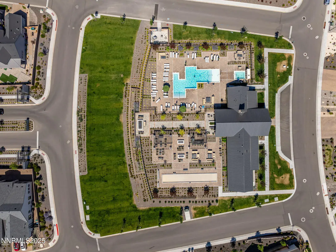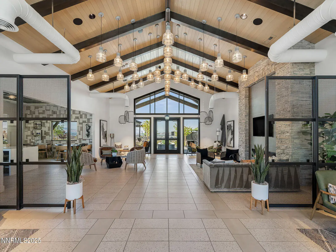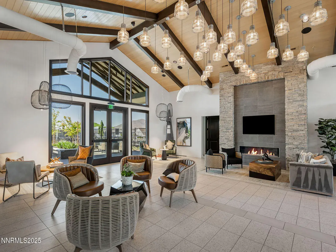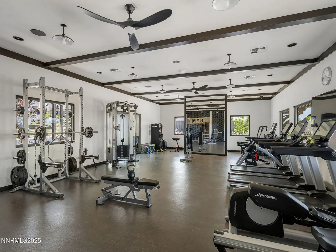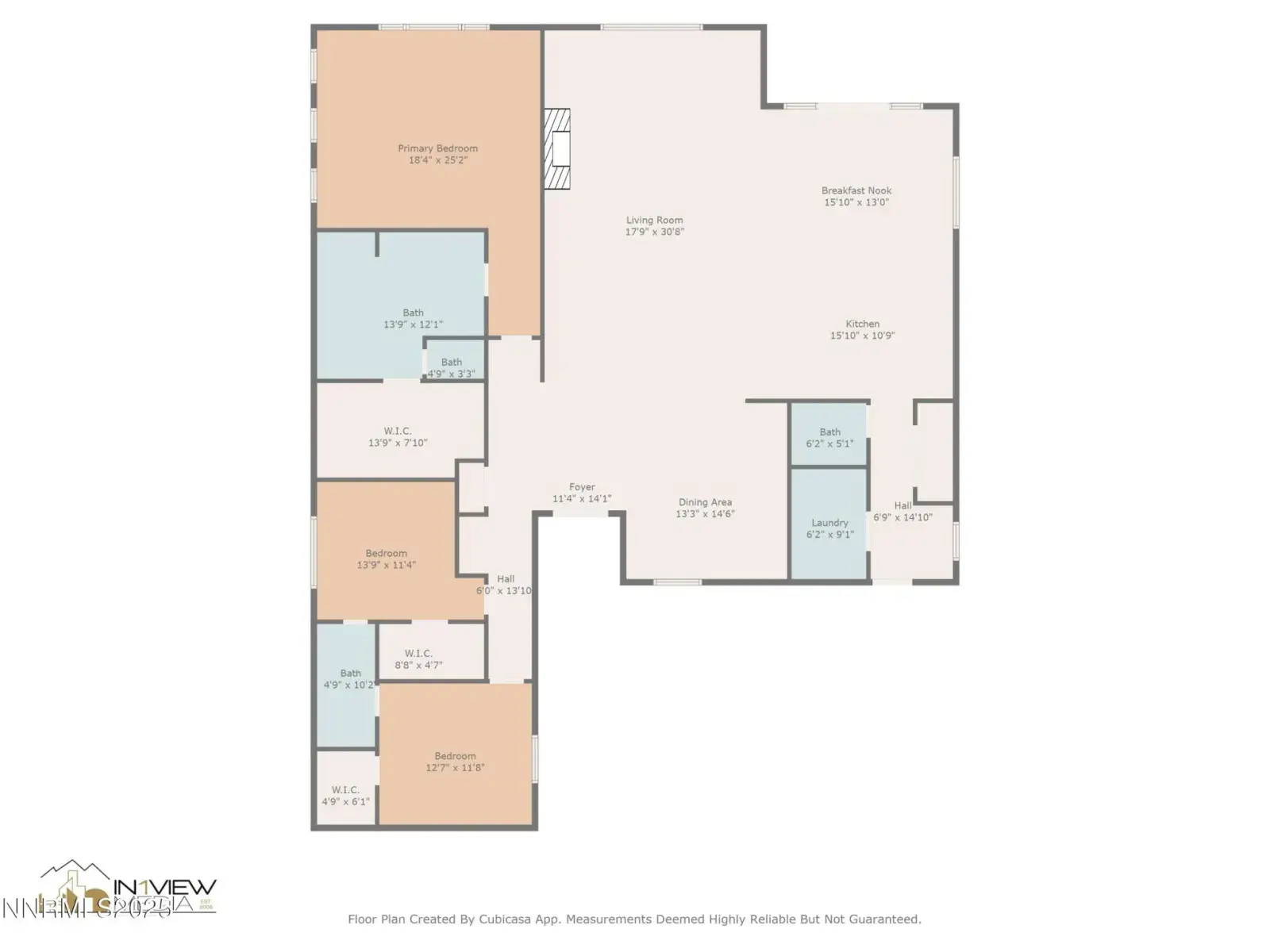Welcome to a wonderful home located in the highly sought-after gated Ridgeline community of Carmella Ranch Estates. This well-maintained single-level home boasts three bedrooms, 2.5 baths, a 3-car garage, and 2,679 square feet. Enter through the gated paver courtyard into a spacious great room with high ceilings and abundant natural light. The upgraded fireplace with a hearth is the perfect spot for a cozy gathering. The gourmet kitchen is a chef’s dream, boasting an upgraded, extended island with extra cabinets for storage, a Stainless steel double oven, fridge, and gas cook-top. The large sliders lead to a fully landscaped yard with a large patio, a hot tub, and a gazebo. It makes for a wonderful place to relax or entertain. The generously sized primary suite features a large walk-in closet, double sink vanity, and a luxurious walk-in shower with upgraded shower doors. A few special upgraded features worth noting are Solar Panels, which keep their power bill at an average of 50 dollars per month during summer; the panels will be paid off at closing; a Tesla charger; encased windows; and tasteful chandeliers and pendant lights, to name just a few. Ridgeline at Carmella Ranch offers resort-style amenities, including a pool, spa, and gym. This move-in-ready home is conveniently located near schools, parks, walking trails, upscale shopping, and easy freeway access, and is just a short drive to breathtaking Lake Tahoe!
Property Details
Price:
$1,115,000
MLS #:
250055816
Status:
Active
Beds:
3
Baths:
2.5
Type:
Single Family
Subtype:
Single Family Residence
Subdivision:
Caramella Ranch Estates Village
Listed Date:
Sep 12, 2025
Finished Sq Ft:
2,679
Total Sq Ft:
2,679
Lot Size:
7,579 sqft / 0.17 acres (approx)
Year Built:
2021
See this Listing
Schools
Elementary School:
Brown
Middle School:
Marce Herz
High School:
Galena
Interior
Appliances
Dishwasher, Disposal, Double Oven, Electric Oven, Gas Cooktop, Gas Range, Microwave, Refrigerator, Self Cleaning Oven
Bathrooms
2 Full Bathrooms, 1 Half Bathroom
Cooling
Central Air
Fireplaces Total
1
Flooring
Carpet, Ceramic Tile
Heating
Fireplace(s), Forced Air
Laundry Features
Cabinets, Laundry Room
Exterior
Association Amenities
Barbecue, Clubhouse, Gated, Landscaping, Maintenance Grounds, Maintenance Structure, Management, Pool, Recreation Room, Spa/Hot Tub
Construction Materials
Stone, Stucco
Exterior Features
Barbecue Stubbed In, Rain Gutters
Other Structures
None
Parking Features
Attached, Garage, Garage Door Opener
Parking Spots
3
Roof
Composition, Pitched
Security Features
Carbon Monoxide Detector(s), Keyless Entry, Security System Owned, Smoke Detector(s)
Financial
HOA Fee
$250
HOA Fee 2
$37
HOA Frequency
Monthly
HOA Includes
Maintenance Grounds, Security, Snow Removal
HOA Name
Ridgeline at Carmella Ranch
Taxes
$7,106
Map
Community
- Address2944 Ruby Desert Drive Reno NV
- SubdivisionCaramella Ranch Estates Village
- CityReno
- CountyWashoe
- Zip Code89521
Market Summary
Current real estate data for Single Family in Reno as of Feb 08, 2026
449
Single Family Listed
91
Avg DOM
416
Avg $ / SqFt
$1,215,137
Avg List Price
Property Summary
- Located in the Caramella Ranch Estates Village subdivision, 2944 Ruby Desert Drive Reno NV is a Single Family for sale in Reno, NV, 89521. It is listed for $1,115,000 and features 3 beds, 3 baths, and has approximately 2,679 square feet of living space, and was originally constructed in 2021. The current price per square foot is $416. The average price per square foot for Single Family listings in Reno is $416. The average listing price for Single Family in Reno is $1,215,137.
Similar Listings Nearby
 Courtesy of Keller Williams Group One Inc.. Disclaimer: All data relating to real estate for sale on this page comes from the Broker Reciprocity (BR) of the Northern Nevada Regional MLS. Detailed information about real estate listings held by brokerage firms other than Ascent Property Group include the name of the listing broker. Neither the listing company nor Ascent Property Group shall be responsible for any typographical errors, misinformation, misprints and shall be held totally harmless. The Broker providing this data believes it to be correct, but advises interested parties to confirm any item before relying on it in a purchase decision. Copyright 2026. Northern Nevada Regional MLS. All rights reserved.
Courtesy of Keller Williams Group One Inc.. Disclaimer: All data relating to real estate for sale on this page comes from the Broker Reciprocity (BR) of the Northern Nevada Regional MLS. Detailed information about real estate listings held by brokerage firms other than Ascent Property Group include the name of the listing broker. Neither the listing company nor Ascent Property Group shall be responsible for any typographical errors, misinformation, misprints and shall be held totally harmless. The Broker providing this data believes it to be correct, but advises interested parties to confirm any item before relying on it in a purchase decision. Copyright 2026. Northern Nevada Regional MLS. All rights reserved. 2944 Ruby Desert Drive
Reno, NV

