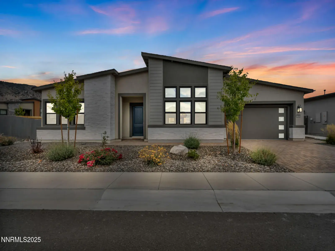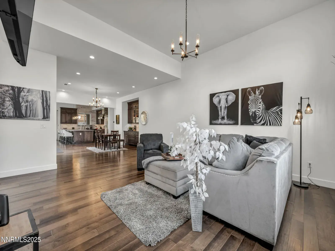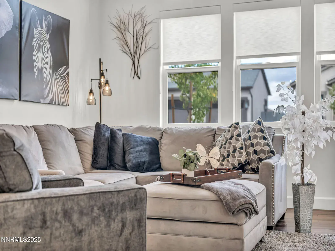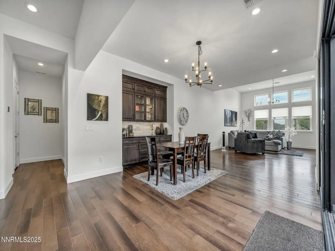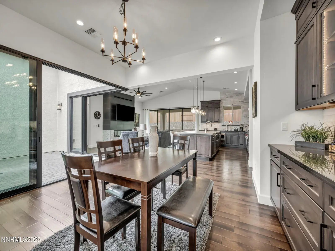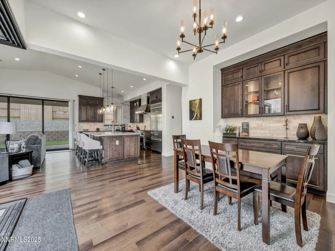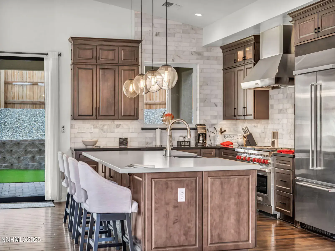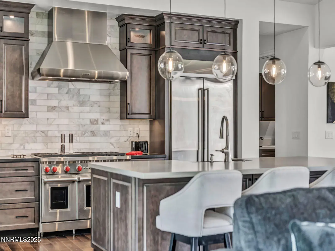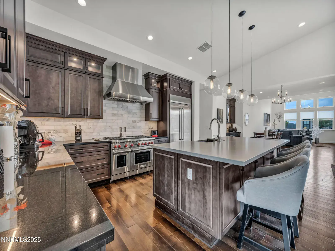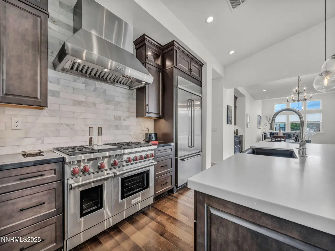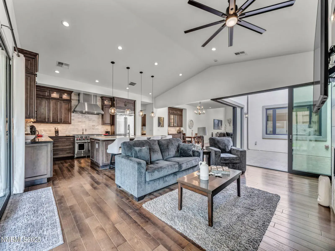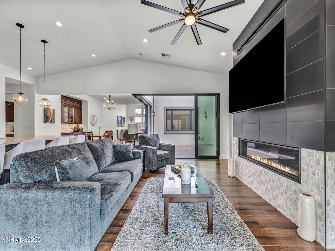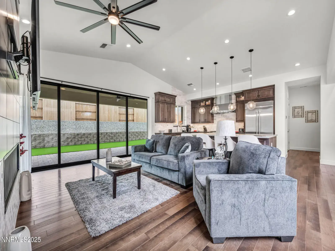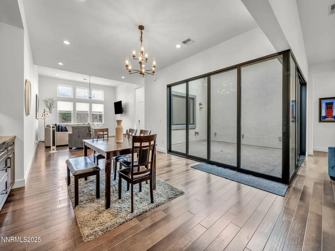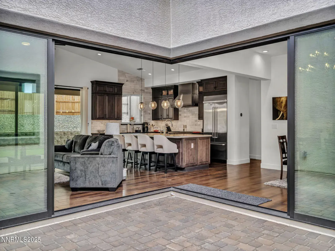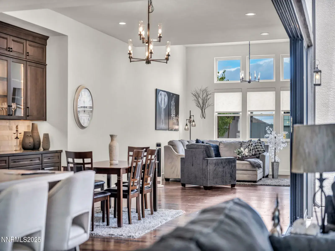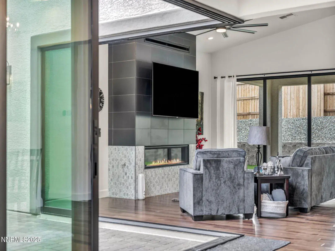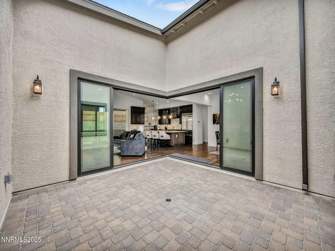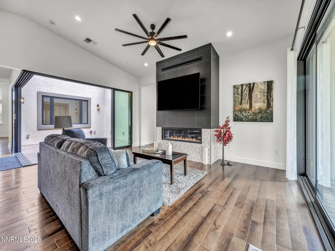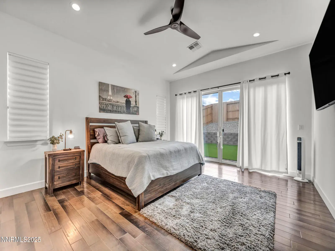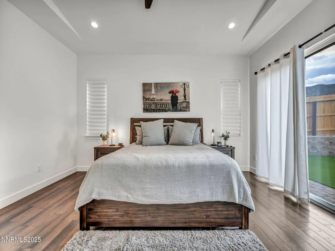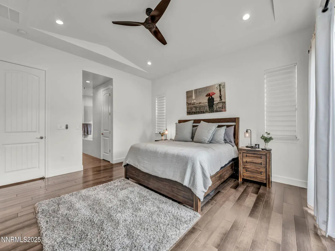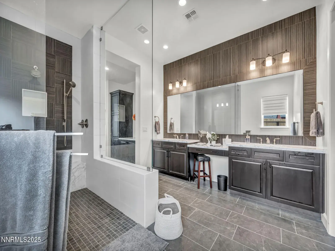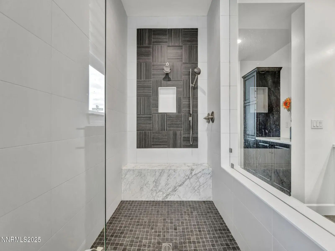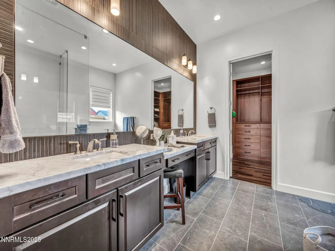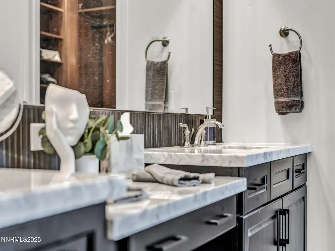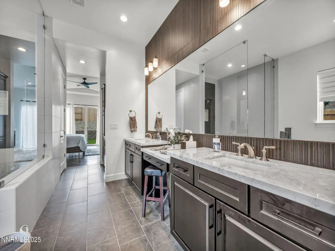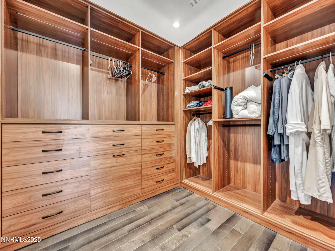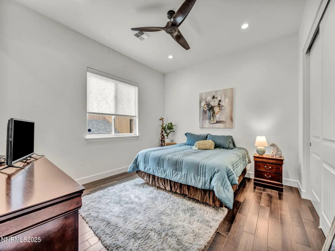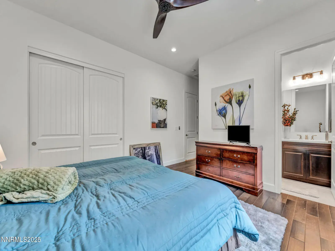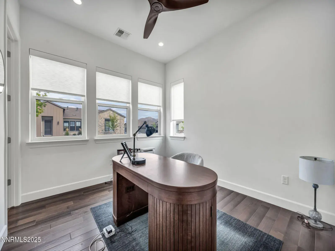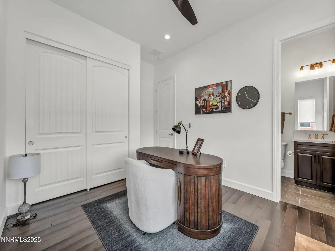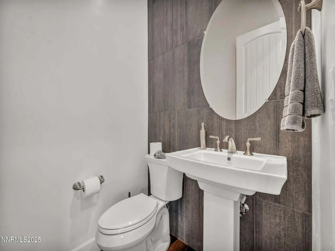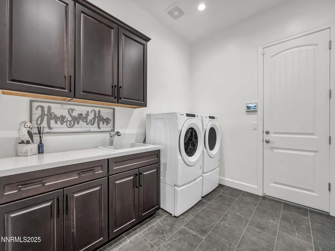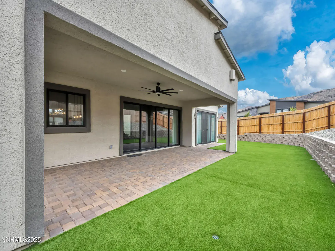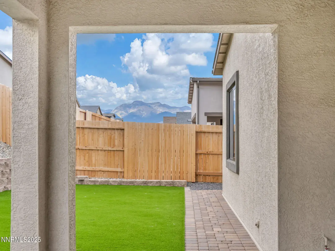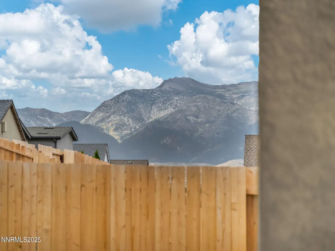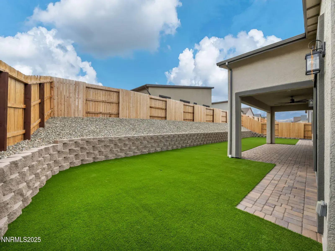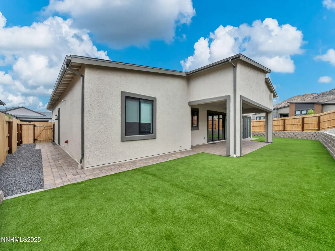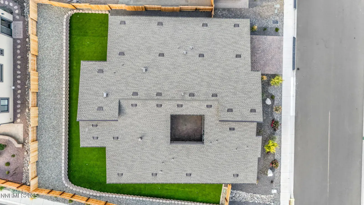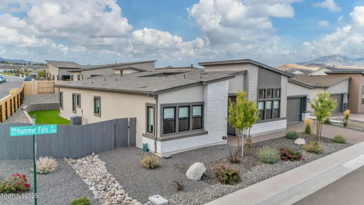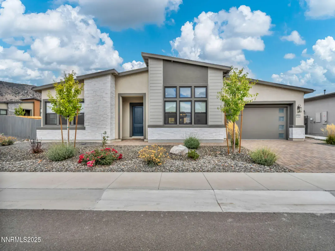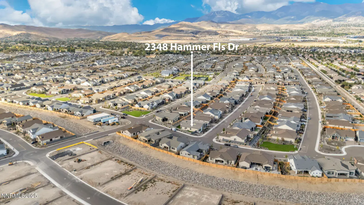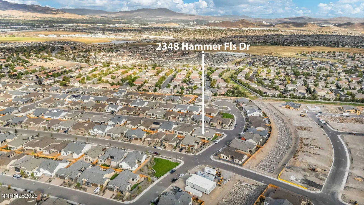Built like a Model Home! Nestled just behind the private gates of Reno’s most prestigious 55+ community, this home has all the bells and whistles to make you the talk of the neighborhood! Featuring a large open floor plan, and a Chef’s kitchen with a large quartz Island, under cabinet lighting, high end WOLF appliances among other various high-end appliances, and high-quality cabinetry, entertaining is a breeze! The living room features tall-vaulted ceilings, a gorgeous floating 48′ fireplace, engineered hardwood flooring, a 4-panel slider that creates a breezeway right into your backyard patio as well as a private and peaceful glass enclosed courtyard adjacent! The Primary bedroom is large and spacious, featuring a bathroom that is to die for! Complete with an incredible vanity with a makeup station and a huge single panel mirror, a Large walk-in shower with a sitting bench, and lastly a walk-in closet with high end built- ins’, it’s an absolute showstopper. Lastly, the back yard is as low maintenance as it gets fully outfitted in artificial turf and pavers for a nice, clean and easy look. There is so much more to this home with over 550k in custom upgrades throughout, Pictures don’t do it justice. This home is an absolute must-see!
Property Details
Price:
$1,470,000
MLS #:
250056623
Status:
Active
Beds:
3
Baths:
3.5
Type:
Single Family
Subtype:
Single Family Residence
Subdivision:
Caramella Ranch Estates Regency Village Unit 4
Listed Date:
Oct 3, 2025
Finished Sq Ft:
2,748
Total Sq Ft:
2,748
Lot Size:
10,019 sqft / 0.23 acres (approx)
Year Built:
2023
See this Listing
Schools
Elementary School:
Brown
Middle School:
Marce Herz
High School:
Damonte
Interior
Appliances
Dishwasher, Disposal, Dryer, Gas Range, Microwave, Refrigerator, Washer
Bathrooms
3 Full Bathrooms, 1 Half Bathroom
Cooling
Central Air
Fireplaces Total
1
Flooring
Tile, Wood
Heating
Forced Air, Natural Gas
Laundry Features
Cabinets, Laundry Room, Sink, Washer Hookup
Exterior
Association Amenities
Fitness Center, Gated, Landscaping, Pool, Recreation Room, Security, Spa/Hot Tub, Tennis Court(s)
Community
55+
Construction Materials
Stucco
Exterior Features
Rain Gutters
Other Structures
None
Parking Features
Attached, Garage, Garage Door Opener, Tandem
Parking Spots
3
Roof
Composition, Pitched, Shingle
Security Features
Carbon Monoxide Detector(s), Keyless Entry, Security System, Smoke Detector(s)
Financial
HOA Fee
$293
HOA Fee 2
$73
HOA Frequency
Monthly
HOA Includes
Snow Removal
HOA Name
Regency at Carmella Ranch
Taxes
$8,768
Map
Community
- Address2348 Hammer Falls Drive Reno NV
- SubdivisionCaramella Ranch Estates Regency Village Unit 4
- CityReno
- CountyWashoe
- Zip Code89521
Market Summary
Current real estate data for Single Family in Reno as of Feb 07, 2026
450
Single Family Listed
91
Avg DOM
415
Avg $ / SqFt
$1,212,555
Avg List Price
Property Summary
- Located in the Caramella Ranch Estates Regency Village Unit 4 subdivision, 2348 Hammer Falls Drive Reno NV is a Single Family for sale in Reno, NV, 89521. It is listed for $1,470,000 and features 3 beds, 4 baths, and has approximately 2,748 square feet of living space, and was originally constructed in 2023. The current price per square foot is $535. The average price per square foot for Single Family listings in Reno is $415. The average listing price for Single Family in Reno is $1,212,555.
Similar Listings Nearby
 Courtesy of LPT Realty, LLC. Disclaimer: All data relating to real estate for sale on this page comes from the Broker Reciprocity (BR) of the Northern Nevada Regional MLS. Detailed information about real estate listings held by brokerage firms other than Ascent Property Group include the name of the listing broker. Neither the listing company nor Ascent Property Group shall be responsible for any typographical errors, misinformation, misprints and shall be held totally harmless. The Broker providing this data believes it to be correct, but advises interested parties to confirm any item before relying on it in a purchase decision. Copyright 2026. Northern Nevada Regional MLS. All rights reserved.
Courtesy of LPT Realty, LLC. Disclaimer: All data relating to real estate for sale on this page comes from the Broker Reciprocity (BR) of the Northern Nevada Regional MLS. Detailed information about real estate listings held by brokerage firms other than Ascent Property Group include the name of the listing broker. Neither the listing company nor Ascent Property Group shall be responsible for any typographical errors, misinformation, misprints and shall be held totally harmless. The Broker providing this data believes it to be correct, but advises interested parties to confirm any item before relying on it in a purchase decision. Copyright 2026. Northern Nevada Regional MLS. All rights reserved. 2348 Hammer Falls Drive
Reno, NV

