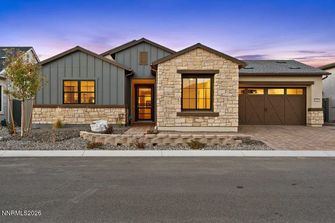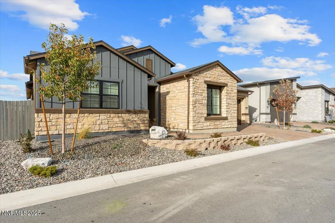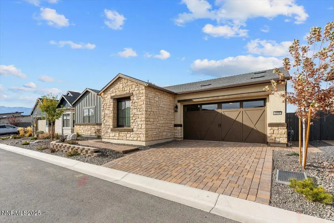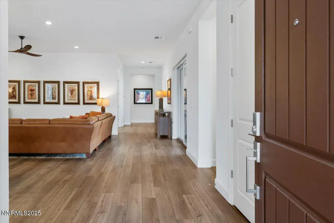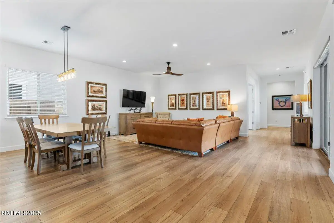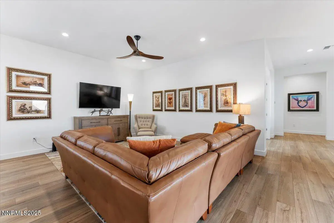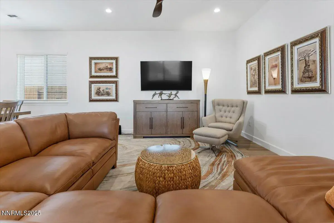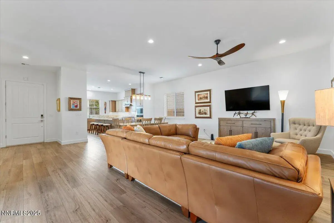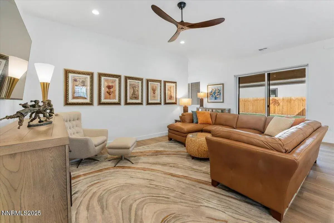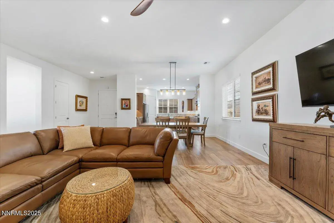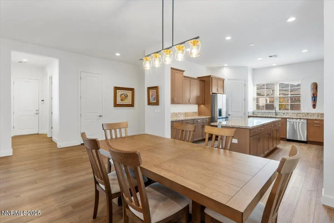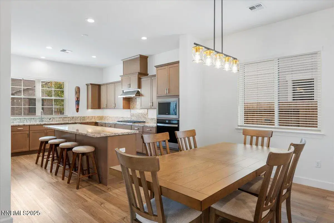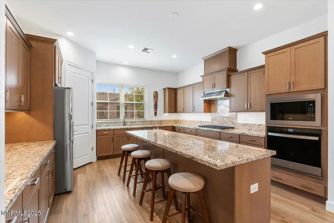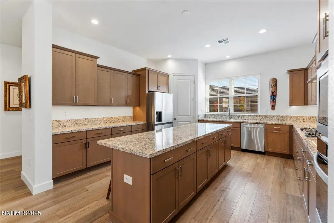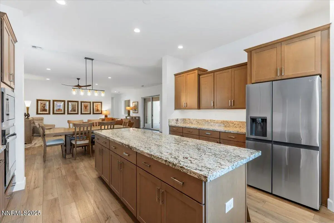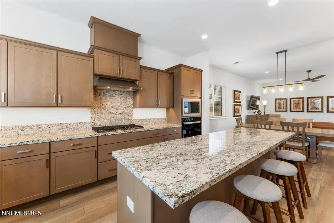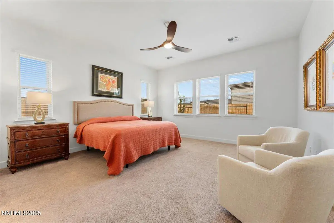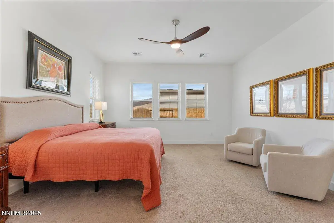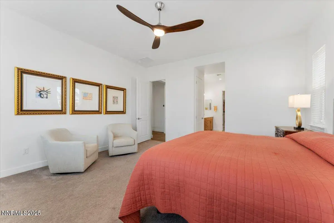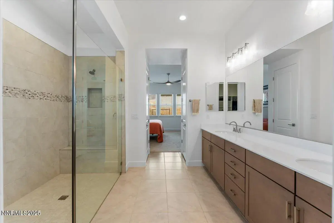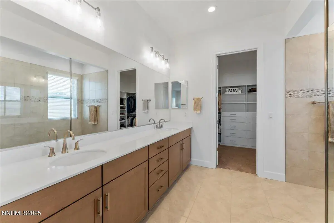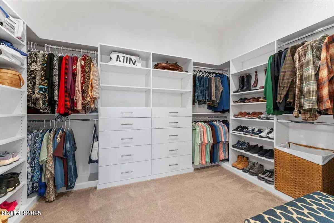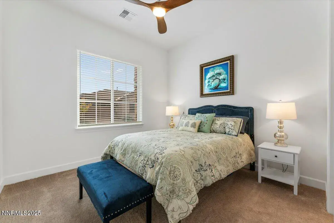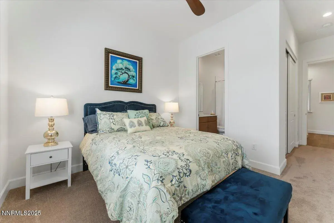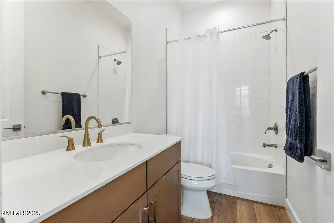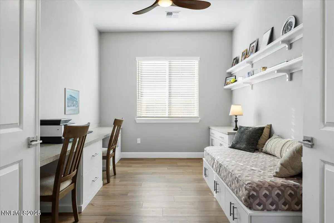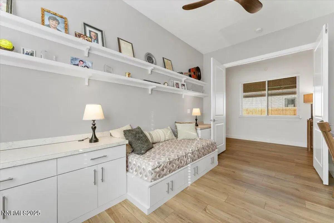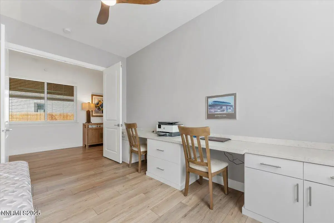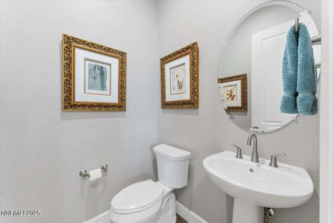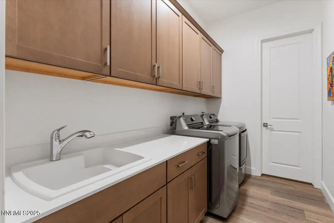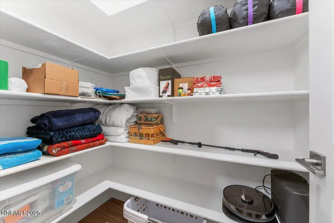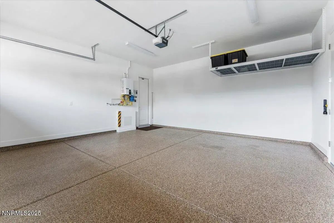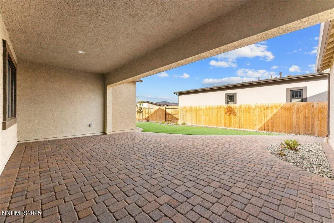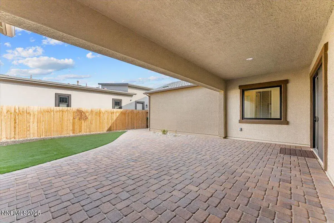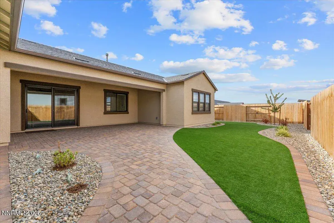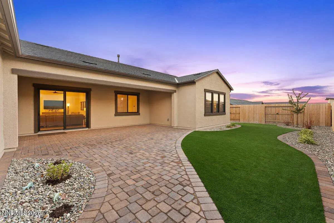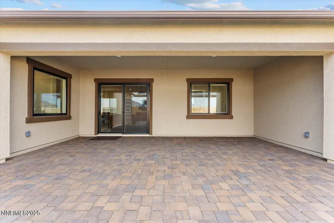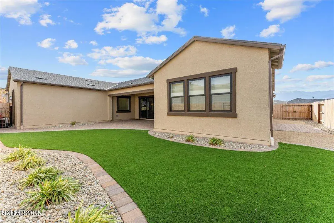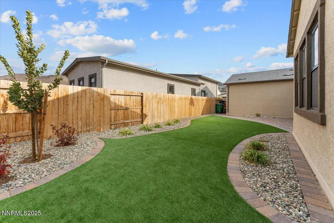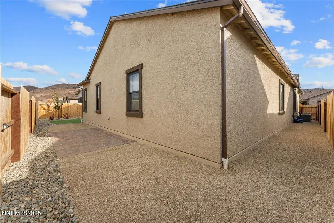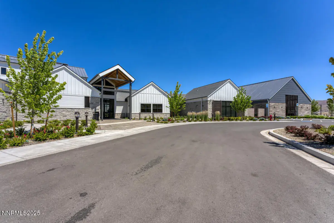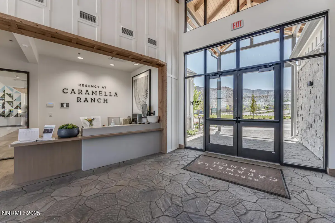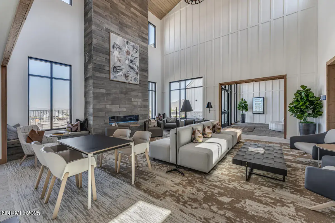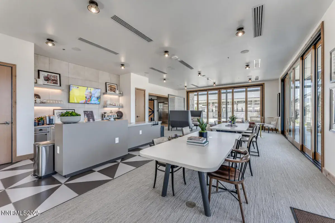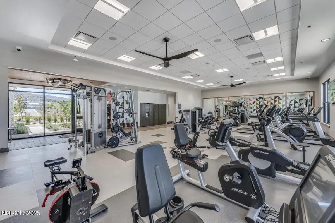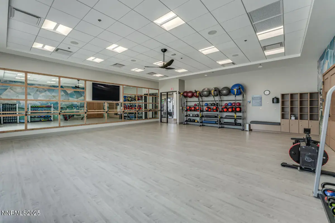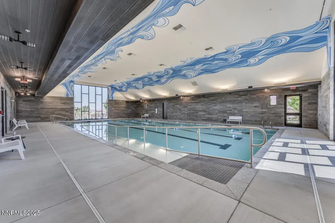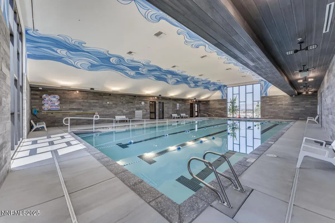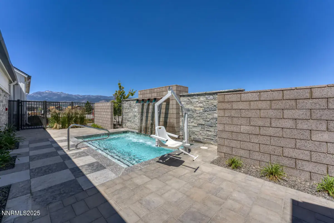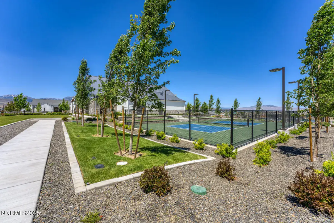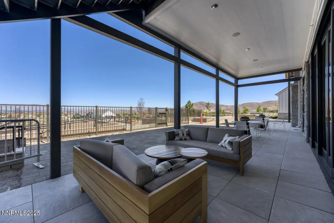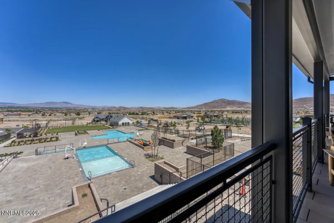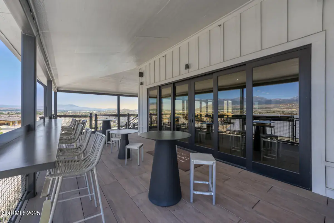Location matters—and this one is unbeatable! You’ll find this stunning home in the 55+ Regency at Caramella Ranch, just a short stroll to the spectacular resort-style clubhouse, pools, and amenities at the heart of this vibrant community! Discover sophisticated single-level living in this immaculate residence offering over 2,200 sq. ft. of clean lines and modern elegance. The chef’s kitchen showcases warm, rich natural wood toned cabinetry beautifully paired with granite countertops, stainless steel appliances, and a large island with ample bar seating—perfect for casual dining or entertaining. Enjoy abundant storage with a generous corner pantry and plenty of cabinets and counter space. A charming window above the sink overlooks the front of the home, adding natural light and charm. The open great room seamlessly extends to a spacious covered paver patio and low-maintenance landscaping featuring artificial turf and colorful plantings. An additional paver patio at the back provides the perfect spot to take in the stunning Sierra mountain views. A dedicated office with French doors offers built-in desks for two and a cozy built-in daybed—perfect for visiting grandkids or curling up with a good book. The serene primary suite is bathed in gentle morning light from east-facing windows overlooking the tranquil backyard and offers a luxurious bath with an oversized walk-in shower, as well as a thoughtfully designed closet with built-in organizers. A private guest suite is located at the front of the home, offering comfort and privacy for visitors. Luxury vinyl plank flooring flows through the main living areas, while the oversized laundry room offers a sink, plentiful cabinetry, and a bonus storage closet. The finished garage features an epoxy floor and overhead storage rack. Start living your best life in this premier gated community with 24-hour staffed security, a full calendar of events, clubs and activities, and exceptional amenities designed for an active adult lifestyle.
Property Details
Price:
$995,000
MLS #:
250057867
Status:
Active
Beds:
2
Baths:
2.5
Type:
Single Family
Subtype:
Single Family Residence
Subdivision:
Caramella Ranch Estates Regency Village Unit 3
Listed Date:
Nov 5, 2025
Finished Sq Ft:
2,203
Total Sq Ft:
2,203
Lot Size:
6,312 sqft / 0.15 acres (approx)
Year Built:
2023
See this Listing
Schools
Elementary School:
Brown
Middle School:
Marce Herz
High School:
Galena
Interior
Appliances
Dishwasher, Disposal, Dryer, Gas Cooktop, Microwave, Oven, Refrigerator, Washer
Bathrooms
2 Full Bathrooms, 1 Half Bathroom
Cooling
Central Air
Flooring
Carpet, Ceramic Tile, Laminate
Heating
Forced Air, Natural Gas
Laundry Features
Cabinets, Laundry Area, Laundry Room, Sink
Exterior
Association Amenities
Clubhouse, Fitness Center, Gated, Maintenance Grounds, Management, Pool, Recreation Room, Spa/Hot Tub
Community
55+
Construction Materials
Frame, Stone Veneer, Stucco
Exterior Features
Rain Gutters
Other Structures
None
Parking Features
Attached, Garage, Garage Door Opener
Parking Spots
4
Roof
Composition, Pitched, Shingle
Security Features
Carbon Monoxide Detector(s), Keyless Entry, Smoke Detector(s)
Financial
HOA Fee
$284
HOA Fee 2
$48
HOA Frequency
Monthly
HOA Includes
Maintenance Grounds, Snow Removal
HOA Name
Regency at Caramella HOA
Taxes
$7,633
Map
Community
- Address2209 Leathermans Drive Reno NV
- SubdivisionCaramella Ranch Estates Regency Village Unit 3
- CityReno
- CountyWashoe
- Zip Code89521
Market Summary
Current real estate data for Single Family in Reno as of Feb 08, 2026
449
Single Family Listed
91
Avg DOM
416
Avg $ / SqFt
$1,215,137
Avg List Price
Property Summary
- Located in the Caramella Ranch Estates Regency Village Unit 3 subdivision, 2209 Leathermans Drive Reno NV is a Single Family for sale in Reno, NV, 89521. It is listed for $995,000 and features 2 beds, 3 baths, and has approximately 2,203 square feet of living space, and was originally constructed in 2023. The current price per square foot is $452. The average price per square foot for Single Family listings in Reno is $416. The average listing price for Single Family in Reno is $1,215,137.
Similar Listings Nearby
 Courtesy of RE/MAX Professionals-Reno. Disclaimer: All data relating to real estate for sale on this page comes from the Broker Reciprocity (BR) of the Northern Nevada Regional MLS. Detailed information about real estate listings held by brokerage firms other than Ascent Property Group include the name of the listing broker. Neither the listing company nor Ascent Property Group shall be responsible for any typographical errors, misinformation, misprints and shall be held totally harmless. The Broker providing this data believes it to be correct, but advises interested parties to confirm any item before relying on it in a purchase decision. Copyright 2026. Northern Nevada Regional MLS. All rights reserved.
Courtesy of RE/MAX Professionals-Reno. Disclaimer: All data relating to real estate for sale on this page comes from the Broker Reciprocity (BR) of the Northern Nevada Regional MLS. Detailed information about real estate listings held by brokerage firms other than Ascent Property Group include the name of the listing broker. Neither the listing company nor Ascent Property Group shall be responsible for any typographical errors, misinformation, misprints and shall be held totally harmless. The Broker providing this data believes it to be correct, but advises interested parties to confirm any item before relying on it in a purchase decision. Copyright 2026. Northern Nevada Regional MLS. All rights reserved. 2209 Leathermans Drive
Reno, NV

