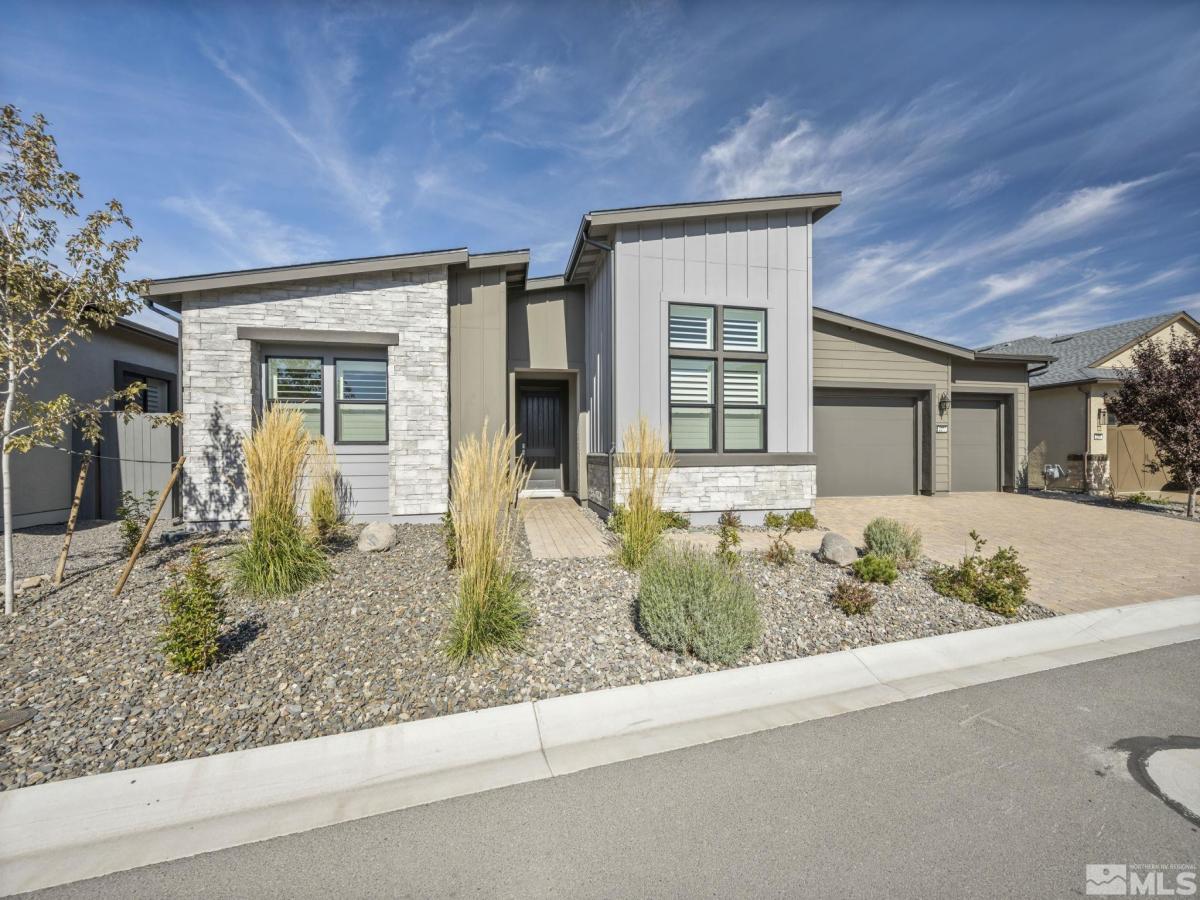Welcome to this stunning home, nestled in the prestigious Caramella Ranch Estates Regency Village 55+ Community. This gated neighborhood, complete with a gate guard, offers peace of mind and exclusive living., The meticulously designed low-maintenance landscaping features raised garden beds and astro-turf in the backyard, providing both beauty and ease. Step through the Clear View 20′ multi-slide glass patio doors to a large covered paver patio, outfitted with recessed lighting—ideal for outdoor gatherings. Inside, the open and airy great room boasts soaring ceilings, recessed lighting, and built-in credenzas, creating a sophisticated living space. This home is equipped with modern conveniences, including a Smart Home Security System, sound system with built-in speakers, and engineered hardwood flooring throughout. The chef-inspired kitchen features top-of-the-line JennAir appliances, a built-in oven and dishwasher, and a KitchenAid refrigerator that stays. A center island, pantry, and floor-to-ceiling cabinetry offer ample storage and prep space. The laundry room is spacious with plenty of cabinets and includes a Whirlpool washer and dryer. An On-Demand water heater ensures efficiency and comfort. The luxurious primary suite includes a large walk-in closet, dual vanities, and a roll-in tile and glass shower, along with a built-in Heat Storm wall heater. A second bedroom/office and a full bath complete the home. Regency Village offers fantastic amenities, including a clubhouse, gym, pool, and spa/hot tub. Enjoy nearby trails, parks, schools, and shopping. This home offers the perfect blend of comfort, luxury, and convenience for 55+ living!
Property Details
Price:
$1,050,000
MLS #:
250004444
Status:
Active
Beds:
2
Baths:
2.5
Type:
Single Family
Subtype:
Single Family Residence
Subdivision:
Caramella Ranch Estates Regency Village Unit 2
Listed Date:
Apr 8, 2025
Finished Sq Ft:
2,203
Total Sq Ft:
2,203
Lot Size:
7,405 sqft / 0.17 acres (approx)
Year Built:
2022
See this Listing
Schools
Elementary School:
Brown
Middle School:
Marce Herz
High School:
Galena
Interior
Appliances
Dishwasher, Disposal, Dryer, Gas Range, Microwave, Oven, Refrigerator, Washer
Bathrooms
2 Full Bathrooms, 1 Half Bathroom
Cooling
Central Air, Refrigerated
Flooring
Carpet, Ceramic Tile, Wood
Heating
Forced Air, Natural Gas
Laundry Features
Cabinets, Laundry Area, Laundry Room, Shelves
Exterior
Association Amenities
Fitness Center, Gated, Maintenance Grounds, Management, Pool, Security, Spa/ Hot Tub, Clubhouse/ Recreation Room
Community
55+
Construction Materials
Stone, Stucco, Wood Siding
Exterior Features
None
Parking Features
Attached, Garage Door Opener
Parking Spots
3
Roof
Composition, Pitched, Shingle
Security Features
Keyless Entry, Smoke Detector(s)
Financial
HOA Fee
$60
HOA Frequency
Monthly
Taxes
$6,207
Map
Community
- Address2277 White Clay Drive Reno NV
- SubdivisionCaramella Ranch Estates Regency Village Unit 2
- CityReno
- CountyWashoe
- Zip Code89521
Market Summary
Current real estate data for Single Family in Reno as of Sep 18, 2025
718
Single Family Listed
86
Avg DOM
411
Avg $ / SqFt
$1,272,907
Avg List Price
Property Summary
- Located in the Caramella Ranch Estates Regency Village Unit 2 subdivision, 2277 White Clay Drive Reno NV is a Single Family for sale in Reno, NV, 89521. It is listed for $1,050,000 and features 2 beds, 3 baths, and has approximately 2,203 square feet of living space, and was originally constructed in 2022. The current price per square foot is $477. The average price per square foot for Single Family listings in Reno is $411. The average listing price for Single Family in Reno is $1,272,907.
Similar Listings Nearby
 Courtesy of HomeGate Realty of Reno. Disclaimer: All data relating to real estate for sale on this page comes from the Broker Reciprocity (BR) of the Northern Nevada Regional MLS. Detailed information about real estate listings held by brokerage firms other than Ascent Property Group include the name of the listing broker. Neither the listing company nor Ascent Property Group shall be responsible for any typographical errors, misinformation, misprints and shall be held totally harmless. The Broker providing this data believes it to be correct, but advises interested parties to confirm any item before relying on it in a purchase decision. Copyright 2025. Northern Nevada Regional MLS. All rights reserved.
Courtesy of HomeGate Realty of Reno. Disclaimer: All data relating to real estate for sale on this page comes from the Broker Reciprocity (BR) of the Northern Nevada Regional MLS. Detailed information about real estate listings held by brokerage firms other than Ascent Property Group include the name of the listing broker. Neither the listing company nor Ascent Property Group shall be responsible for any typographical errors, misinformation, misprints and shall be held totally harmless. The Broker providing this data believes it to be correct, but advises interested parties to confirm any item before relying on it in a purchase decision. Copyright 2025. Northern Nevada Regional MLS. All rights reserved. 2277 White Clay Drive
Reno, NV




































