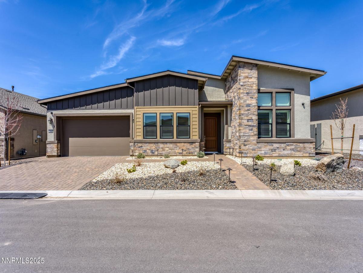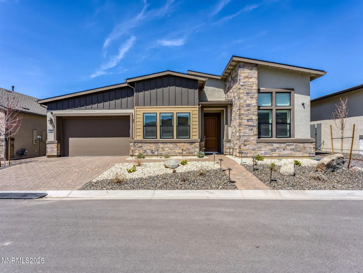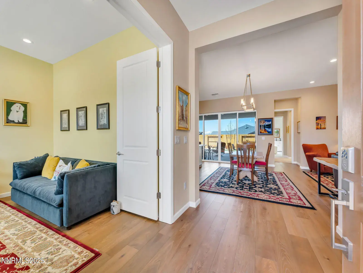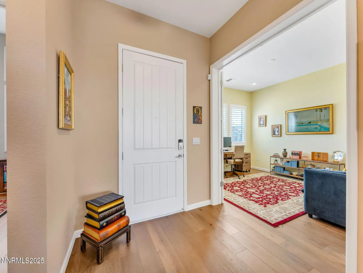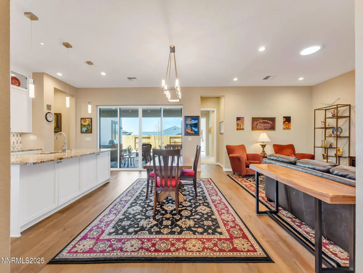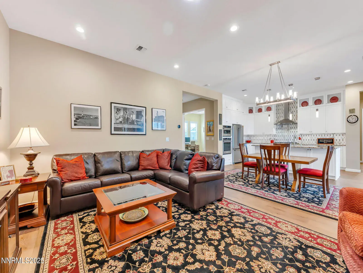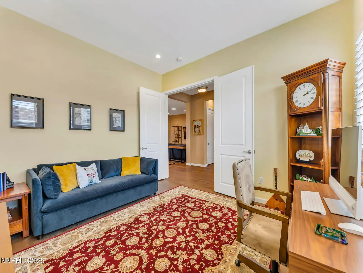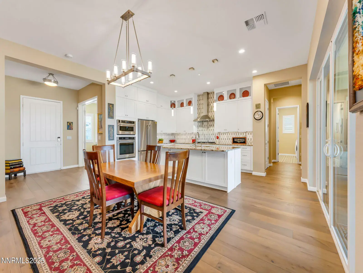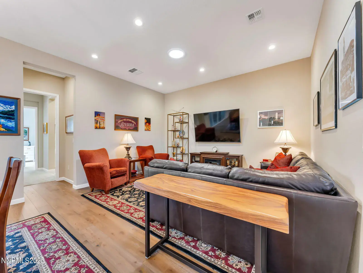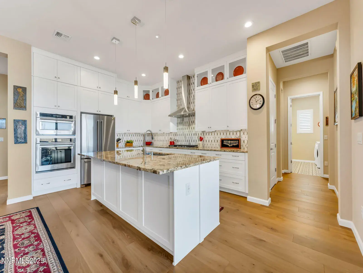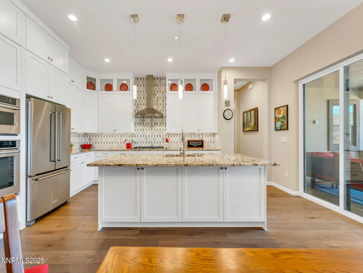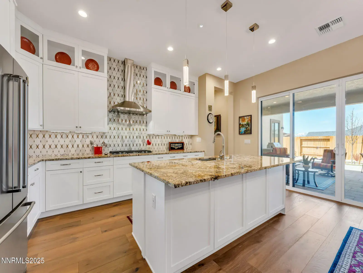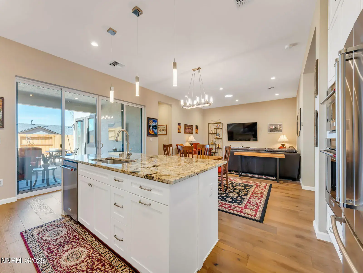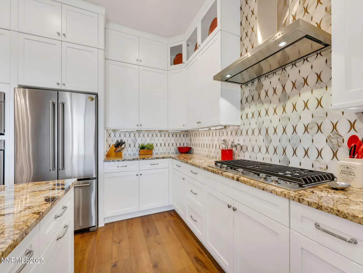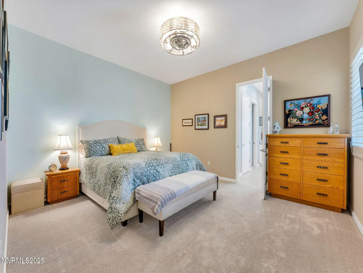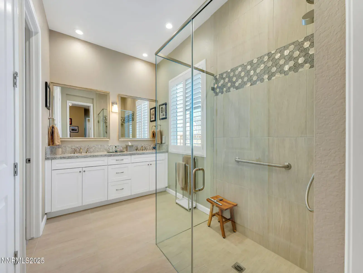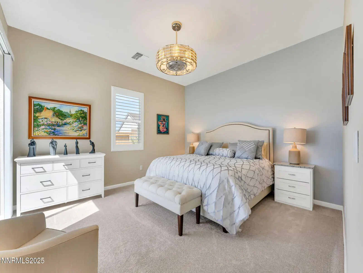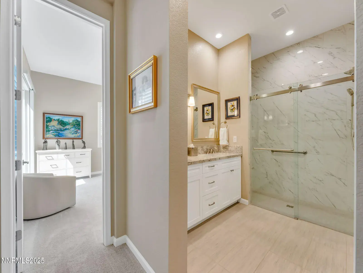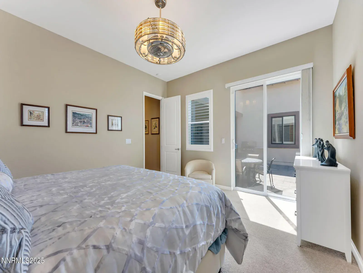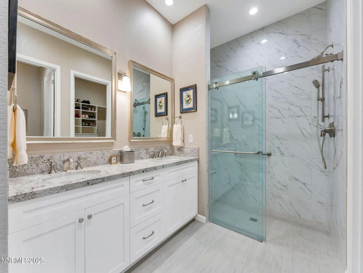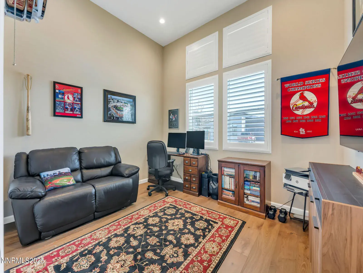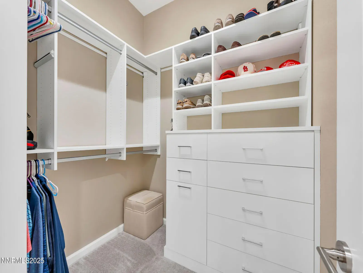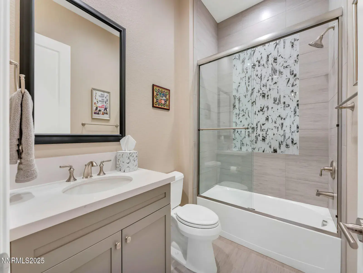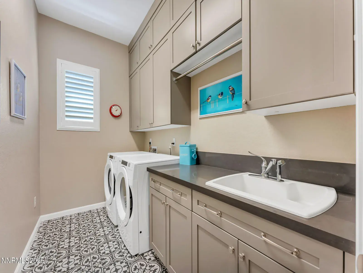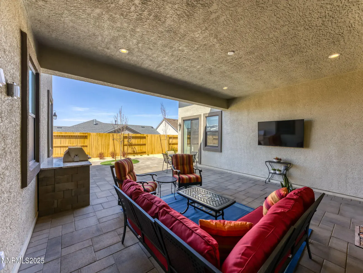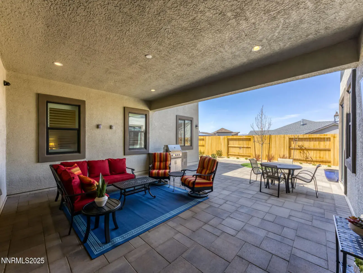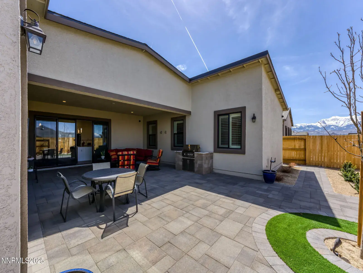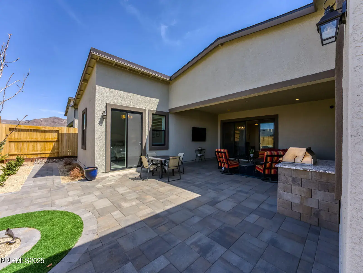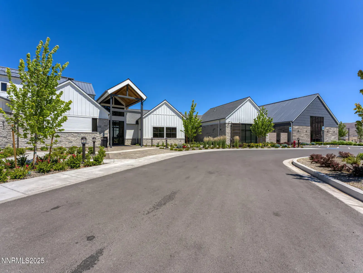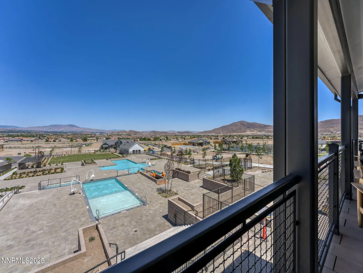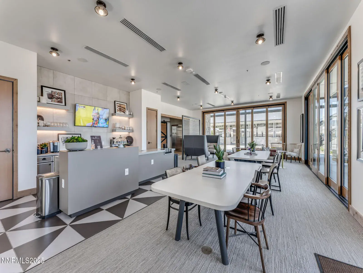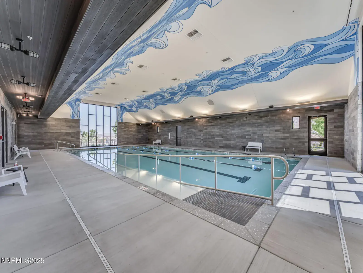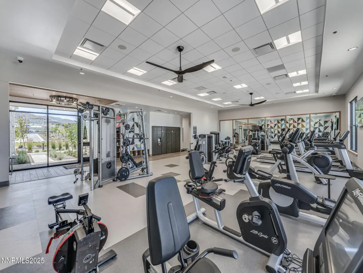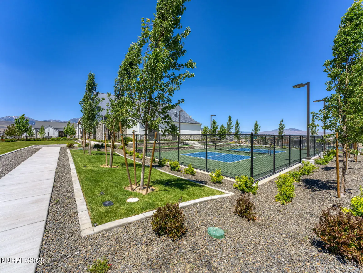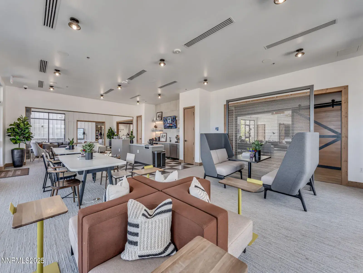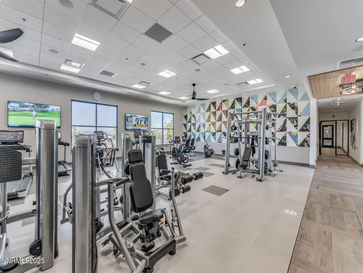Open House 11/16 10am-12pm! Welcome to Toll Brothers Regency at Carmella Ranch community where luxury living at its finest! This 2022 stunningly upgraded and virtually brand new Gramercy model home is a true gem, with open concept living space, 3 bedrooms, 3 bathrooms, large den, two car garage and 2,267sq/ft. Meticulously designed this home features two master bedrooms with upgraded light fixtures, large on suite bathrooms, upgraded tile, glass doors, spacious walk-in closets with California closet systems., The heart of this home is the beautiful chef’s kitchen, with a large kitchen island, stunning back splash, Kitchen Aid appliance package, granite counter tops, upgraded cabinetry, large pantry with wine fridge, wide plank wood flooring adds warmth and elegance through out the home. The great room and dining area is filled with natural light from the sun tunnel skylight. Step outside to the huge patio with mountain peak views, built-in BBQ, perfect for outdoor entertaining. This home also offers practical features such as a finished garage with EV wiring, additional storage, and workspace for all your needs. With upgrades throughout and attention to detail at every turn, this home offers the best in modern living.
Property Details
Price:
$1,019,999
MLS #:
250058220
Status:
Active
Beds:
3
Baths:
3
Type:
Single Family
Subtype:
Single Family Residence
Subdivision:
Caramella Ranch Estates Regency Village Unit 2
Listed Date:
Nov 14, 2025
Finished Sq Ft:
2,262
Total Sq Ft:
2,262
Lot Size:
6,098 sqft / 0.14 acres (approx)
Year Built:
2022
See this Listing
Schools
Elementary School:
Brown
Middle School:
Marce Herz
High School:
Galena
Interior
Appliances
Additional Refrigerator(s), Dishwasher, Disposal, Dryer, ENERGY STAR Qualified Appliances, Gas Cooktop, Gas Range, Microwave, Oven, Refrigerator, Washer
Bathrooms
3 Full Bathrooms
Cooling
Central Air, Electric, ENERGY STAR Qualified Equipment, Refrigerated
Flooring
Carpet, Ceramic Tile, Wood
Heating
Electric, ENERGY STAR Qualified Equipment, Forced Air, Natural Gas
Laundry Features
Cabinets, Laundry Area, Laundry Room, Sink
Exterior
Association Amenities
Fitness Center, Gated, Landscaping, Maintenance Grounds, Management, Pool, Sauna, Security, Tennis Court(s)
Community
55+
Construction Materials
Stone, Wood Siding
Exterior Features
Built-in Barbecue
Other Structures
None
Parking Features
Attached, Garage, Garage Door Opener
Parking Spots
2
Roof
Composition, Shingle
Security Features
Keyless Entry, Security Fence, Security System Owned, Smoke Detector(s)
Financial
HOA Fee
$284
HOA Fee 2
$73
HOA Frequency
Monthly
HOA Includes
Snow Removal
HOA Name
First Service Residential
Taxes
$6,372
Map
Community
- Address2121 Kates Bridge Drive Reno NV
- SubdivisionCaramella Ranch Estates Regency Village Unit 2
- CityReno
- CountyWashoe
- Zip Code89521
Market Summary
Current real estate data for Single Family in Reno as of Nov 20, 2025
666
Single Family Listed
89
Avg DOM
413
Avg $ / SqFt
$1,242,521
Avg List Price
Property Summary
- Located in the Caramella Ranch Estates Regency Village Unit 2 subdivision, 2121 Kates Bridge Drive Reno NV is a Single Family for sale in Reno, NV, 89521. It is listed for $1,019,999 and features 3 beds, 3 baths, and has approximately 2,262 square feet of living space, and was originally constructed in 2022. The current price per square foot is $451. The average price per square foot for Single Family listings in Reno is $413. The average listing price for Single Family in Reno is $1,242,521.
Similar Listings Nearby
 Courtesy of Dickson Realty – Caughlin. Disclaimer: All data relating to real estate for sale on this page comes from the Broker Reciprocity (BR) of the Northern Nevada Regional MLS. Detailed information about real estate listings held by brokerage firms other than Ascent Property Group include the name of the listing broker. Neither the listing company nor Ascent Property Group shall be responsible for any typographical errors, misinformation, misprints and shall be held totally harmless. The Broker providing this data believes it to be correct, but advises interested parties to confirm any item before relying on it in a purchase decision. Copyright 2025. Northern Nevada Regional MLS. All rights reserved.
Courtesy of Dickson Realty – Caughlin. Disclaimer: All data relating to real estate for sale on this page comes from the Broker Reciprocity (BR) of the Northern Nevada Regional MLS. Detailed information about real estate listings held by brokerage firms other than Ascent Property Group include the name of the listing broker. Neither the listing company nor Ascent Property Group shall be responsible for any typographical errors, misinformation, misprints and shall be held totally harmless. The Broker providing this data believes it to be correct, but advises interested parties to confirm any item before relying on it in a purchase decision. Copyright 2025. Northern Nevada Regional MLS. All rights reserved. 2121 Kates Bridge Drive
Reno, NV
