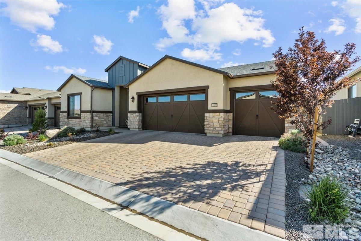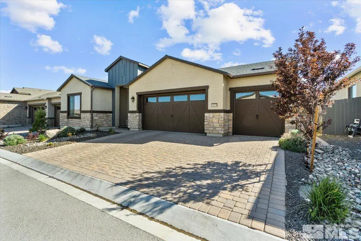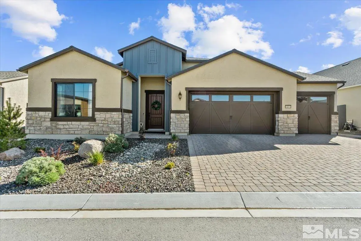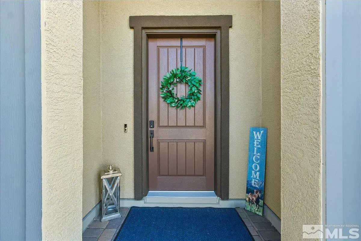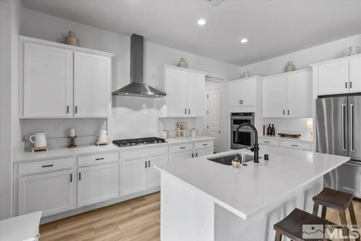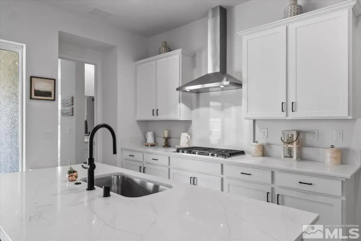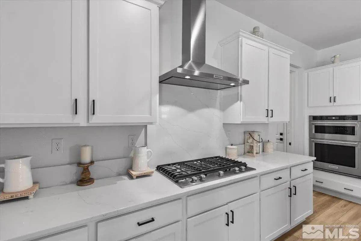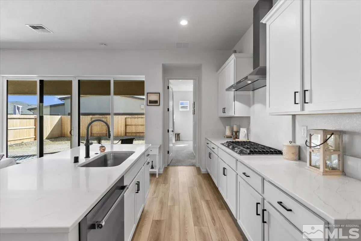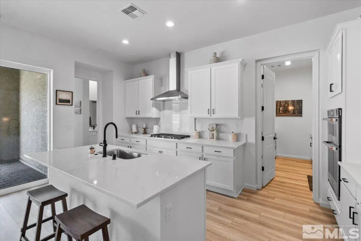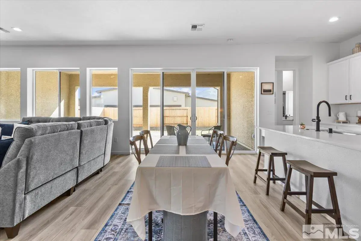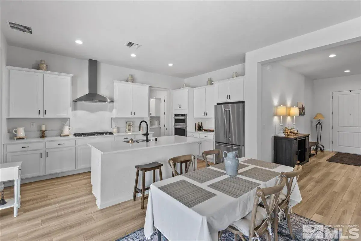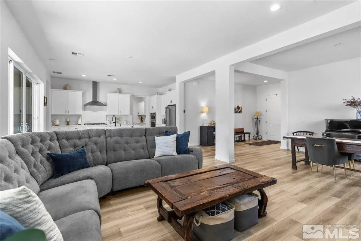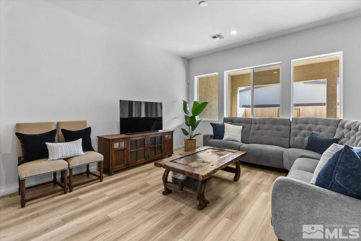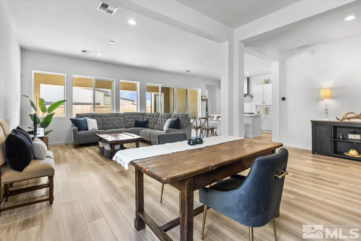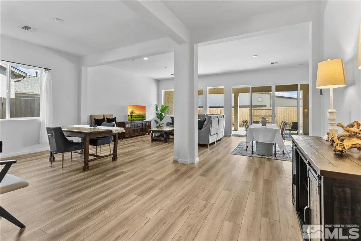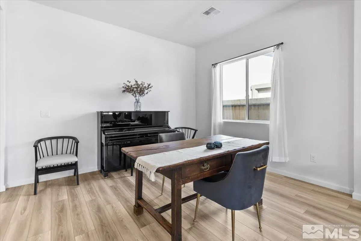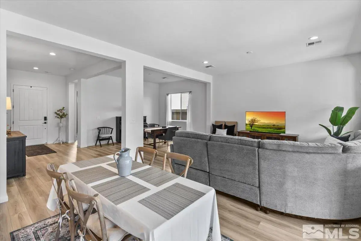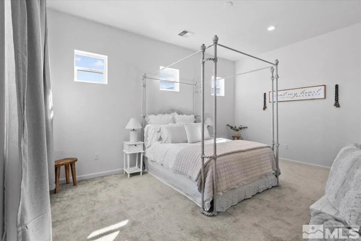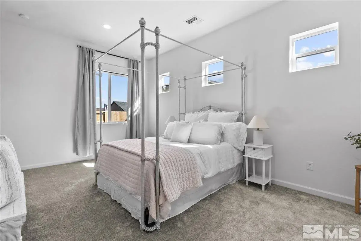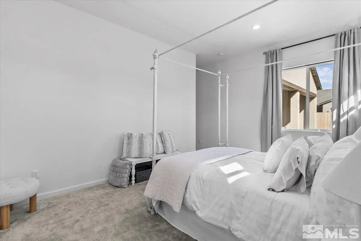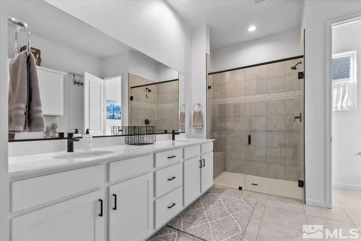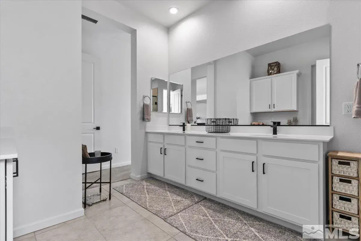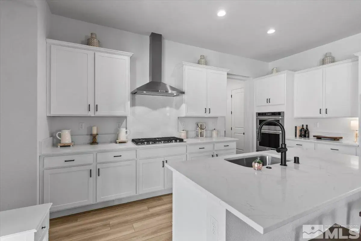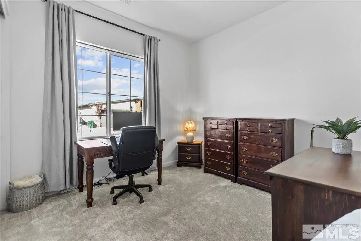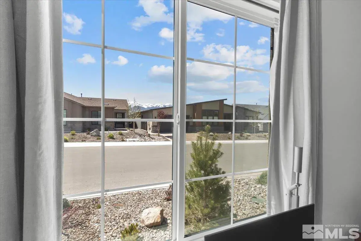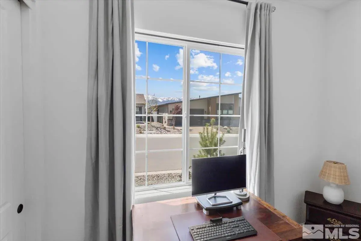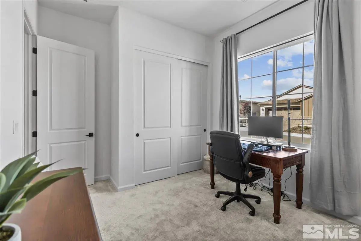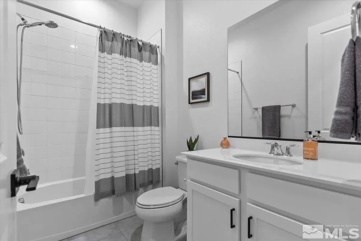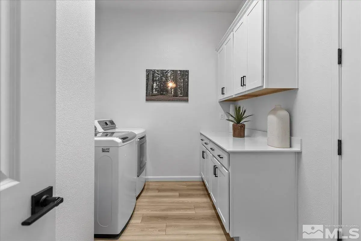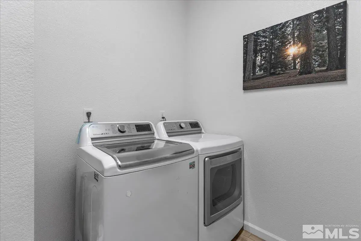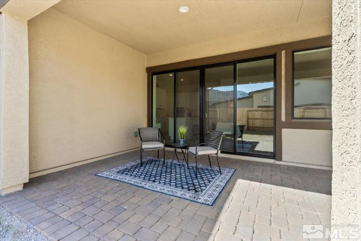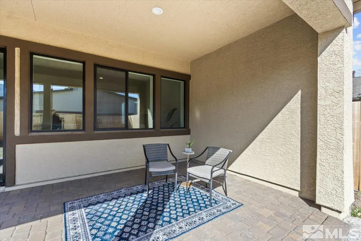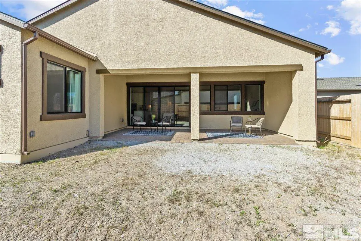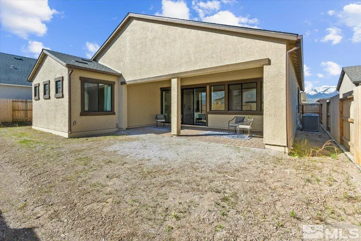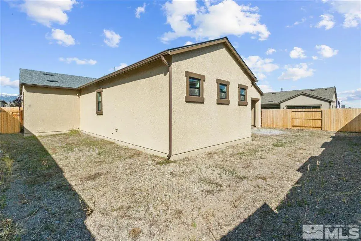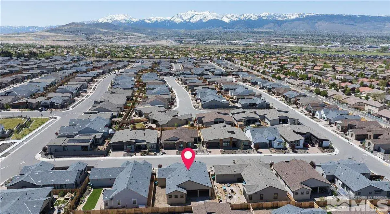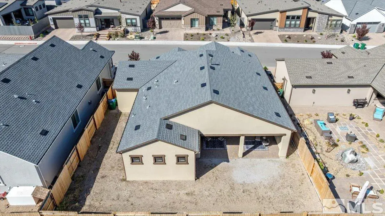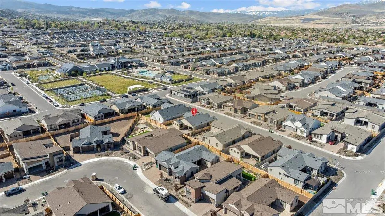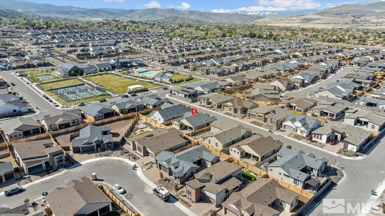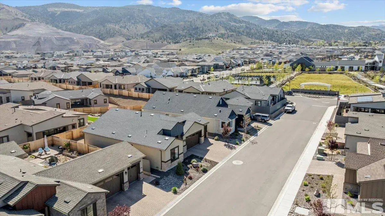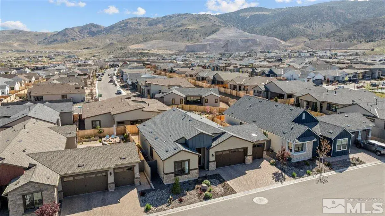Take advantage of price reduction or option of seller credit! Step into luxury living in one of Reno’s most desirable 55+communities. This like-new 2 bed, 2 bath Aberdeen Elite home with rare 3-car garage and high-end finishes throughout. Designed for comfort and style, the open layout is perfect for everyday living and entertaining. Outside your door, literally, Regency offers unmatched amenities— pickleball to pools, clubs to community events—creates the perfect blend of activity, connection, and elevated lifestyle. ASSUMABLE VA LOAN! Call for details!, Rates holding you back? We’ve got a solution! This home features a VA assumable loan at an incredible 3 interest rate—offering a rare opportunity for VA eligible, qualified buyers to take advantage of significant monthly savings. Assumption is subject to lender approval. Buyer must be VA-eligible (owner intends to use benefit elsewhere) and is responsible for covering the difference between the loan balance and the purchase price in cash or through additional financing. Don’t miss this unique financing advantage! Security system installed by Toll, now serviced through Brinks.
Property Details
Price:
$849,900
MLS #:
250005327
Status:
Active
Beds:
2
Baths:
2
Type:
Single Family
Subtype:
Single Family Residence
Subdivision:
Caramella Ranch Estates Regency Village Unit 2
Listed Date:
Apr 24, 2025
Finished Sq Ft:
1,668
Total Sq Ft:
1,668
Lot Size:
6,186 sqft / 0.14 acres (approx)
Year Built:
2022
See this Listing
Schools
Elementary School:
Brown
Middle School:
Depoali
High School:
Galena
Interior
Appliances
Dishwasher, Disposal, Dryer, ENERGY STAR Qualified Appliances, Gas Cooktop, Oven, Refrigerator, Smart Appliance(s), Washer
Bathrooms
2 Full Bathrooms
Cooling
Central Air, ENERGY STAR Qualified Equipment, Refrigerated
Flooring
Carpet, Ceramic Tile, Laminate
Heating
ENERGY STAR Qualified Equipment, Forced Air, Natural Gas
Laundry Features
Cabinets, Laundry Area, Laundry Room
Exterior
Association Amenities
Fitness Center, Gated, Landscaping, Maintenance Grounds, Management, Parking, Pool, Security, Spa/Hot Tub, Clubhouse/Recreation Room
Community
55+
Construction Materials
Stucco
Exterior Features
Barbecue Stubbed In
Parking Features
Attached, Garage, Garage Door Opener
Parking Spots
3
Roof
Composition, Pitched, Shingle
Security Features
Keyless Entry, Security Fence, Smoke Detector(s)
Financial
HOA Fee
$284
HOA Fee 2
$73
HOA Frequency
Monthly
HOA Includes
Snow Removal
HOA Name
Regency
Taxes
$6,067
Map
Community
- Address12518 Brass Ridge Reno NV
- SubdivisionCaramella Ranch Estates Regency Village Unit 2
- CityReno
- CountyWashoe
- Zip Code89521
Market Summary
Current real estate data for Single Family in Reno as of Jan 17, 2026
511
Single Family Listed
94
Avg DOM
405
Avg $ / SqFt
$1,185,856
Avg List Price
Property Summary
- Located in the Caramella Ranch Estates Regency Village Unit 2 subdivision, 12518 Brass Ridge Reno NV is a Single Family for sale in Reno, NV, 89521. It is listed for $849,900 and features 2 beds, 2 baths, and has approximately 1,668 square feet of living space, and was originally constructed in 2022. The current price per square foot is $510. The average price per square foot for Single Family listings in Reno is $405. The average listing price for Single Family in Reno is $1,185,856.
Similar Listings Nearby
 Courtesy of Coldwell Banker Select Mt Rose. Disclaimer: All data relating to real estate for sale on this page comes from the Broker Reciprocity (BR) of the Northern Nevada Regional MLS. Detailed information about real estate listings held by brokerage firms other than Ascent Property Group include the name of the listing broker. Neither the listing company nor Ascent Property Group shall be responsible for any typographical errors, misinformation, misprints and shall be held totally harmless. The Broker providing this data believes it to be correct, but advises interested parties to confirm any item before relying on it in a purchase decision. Copyright 2026. Northern Nevada Regional MLS. All rights reserved.
Courtesy of Coldwell Banker Select Mt Rose. Disclaimer: All data relating to real estate for sale on this page comes from the Broker Reciprocity (BR) of the Northern Nevada Regional MLS. Detailed information about real estate listings held by brokerage firms other than Ascent Property Group include the name of the listing broker. Neither the listing company nor Ascent Property Group shall be responsible for any typographical errors, misinformation, misprints and shall be held totally harmless. The Broker providing this data believes it to be correct, but advises interested parties to confirm any item before relying on it in a purchase decision. Copyright 2026. Northern Nevada Regional MLS. All rights reserved. 12518 Brass Ridge
Reno, NV
