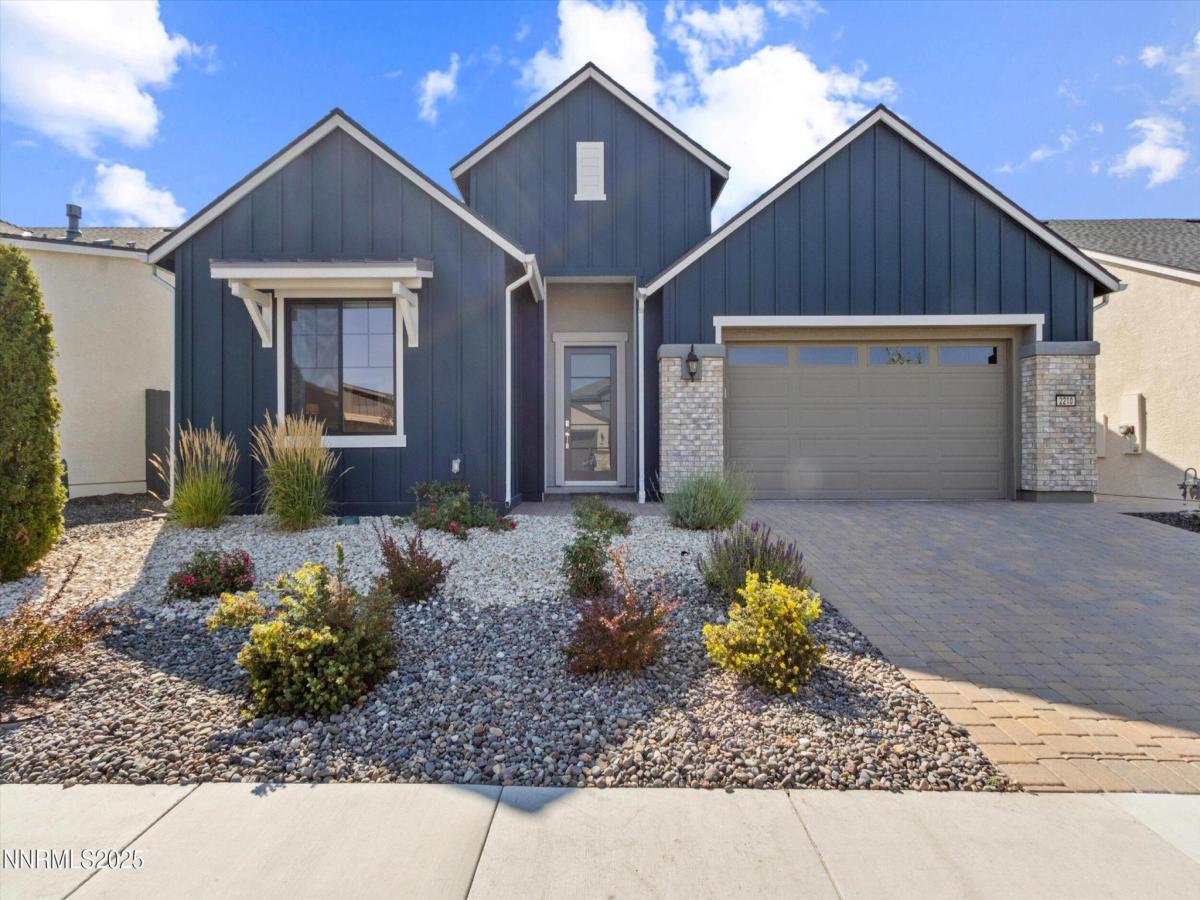The most elevated Aberdeen model in Regency is here — and this owner has achieved an understated elegance with unique and luxurious upgrades. Think chef’s kitchen with wine fridge and Bosch dishwasher, reclaimed 1800s wood-beam fireplace mantel, and a spa-worthy primary with marble shower, Kalista faucets, and California Closet. The list goes on! Designer lighting, wide-plank wood floors, and curated details at every turn. Epoxied garage with Tesla charger, Clear View patio, and 10k lot premium. Your hardest daily decision will be between enjoying the interior’s stylish and sophisticated finishes, or relaxing in the outdoor living area with its soothing fountain, fire pit and views of Mt. Rose… this is luxury with personality.
Property Details
Price:
$835,000
MLS #:
250055406
Status:
Active
Beds:
2
Baths:
2
Type:
Single Family
Subtype:
Single Family Residence
Subdivision:
Caramella Ranch Estates Regency Village Unit 1
Listed Date:
Sep 4, 2025
Finished Sq Ft:
1,668
Total Sq Ft:
1,668
Lot Size:
5,821 sqft / 0.13 acres (approx)
Year Built:
2021
See this Listing
Schools
Elementary School:
Brown
Middle School:
Marce Herz
High School:
Galena
Interior
Appliances
Dishwasher, Dryer, Gas Range, Microwave, Refrigerator, Smart Appliance(s), Washer
Bathrooms
2 Full Bathrooms
Cooling
Central Air, Refrigerated
Fireplaces Total
1
Flooring
Carpet, Ceramic Tile, Marble, Wood
Heating
Forced Air, Natural Gas
Laundry Features
Cabinets, Laundry Room, Sink, Washer Hookup
Exterior
Association Amenities
Barbecue, Clubhouse, Elevator(s), Fitness Center, Gated, Landscaping, Maintenance Grounds, Parking, Pool, Recreation Room, Security, Spa/Hot Tub, Tennis Court(s), Clubhouse/Recreation Room
Community
55+
Construction Materials
Stucco, Wood Siding
Exterior Features
Barbecue Stubbed In, Fire Pit, Rain Gutters
Other Structures
None
Parking Features
Additional Parking, Attached, Electric Vehicle Charging Station(s), Garage, Garage Door Opener
Parking Spots
4
Roof
Pitched, Shingle
Security Features
Keyless Entry, Security Gate, Security System, Smoke Detector(s)
Financial
HOA Fee
$284
HOA Fee 2
$44
HOA Frequency
Monthly
HOA Includes
Maintenance Grounds, Security, Snow Removal
HOA Name
Caramella Ranch Estates Regency
Taxes
$5,161
Map
Community
- Address2210 Paint Horse Drive Reno NV
- SubdivisionCaramella Ranch Estates Regency Village Unit 1
- CityReno
- CountyWashoe
- Zip Code89521
Market Summary
Current real estate data for Single Family in Reno as of Oct 25, 2025
732
Single Family Listed
85
Avg DOM
408
Avg $ / SqFt
$1,224,616
Avg List Price
Property Summary
- Located in the Caramella Ranch Estates Regency Village Unit 1 subdivision, 2210 Paint Horse Drive Reno NV is a Single Family for sale in Reno, NV, 89521. It is listed for $835,000 and features 2 beds, 2 baths, and has approximately 1,668 square feet of living space, and was originally constructed in 2021. The current price per square foot is $501. The average price per square foot for Single Family listings in Reno is $408. The average listing price for Single Family in Reno is $1,224,616.
Similar Listings Nearby
 Courtesy of Coldwell Banker Select Mt Rose. Disclaimer: All data relating to real estate for sale on this page comes from the Broker Reciprocity (BR) of the Northern Nevada Regional MLS. Detailed information about real estate listings held by brokerage firms other than Ascent Property Group include the name of the listing broker. Neither the listing company nor Ascent Property Group shall be responsible for any typographical errors, misinformation, misprints and shall be held totally harmless. The Broker providing this data believes it to be correct, but advises interested parties to confirm any item before relying on it in a purchase decision. Copyright 2025. Northern Nevada Regional MLS. All rights reserved.
Courtesy of Coldwell Banker Select Mt Rose. Disclaimer: All data relating to real estate for sale on this page comes from the Broker Reciprocity (BR) of the Northern Nevada Regional MLS. Detailed information about real estate listings held by brokerage firms other than Ascent Property Group include the name of the listing broker. Neither the listing company nor Ascent Property Group shall be responsible for any typographical errors, misinformation, misprints and shall be held totally harmless. The Broker providing this data believes it to be correct, but advises interested parties to confirm any item before relying on it in a purchase decision. Copyright 2025. Northern Nevada Regional MLS. All rights reserved. 2210 Paint Horse Drive
Reno, NV



























































