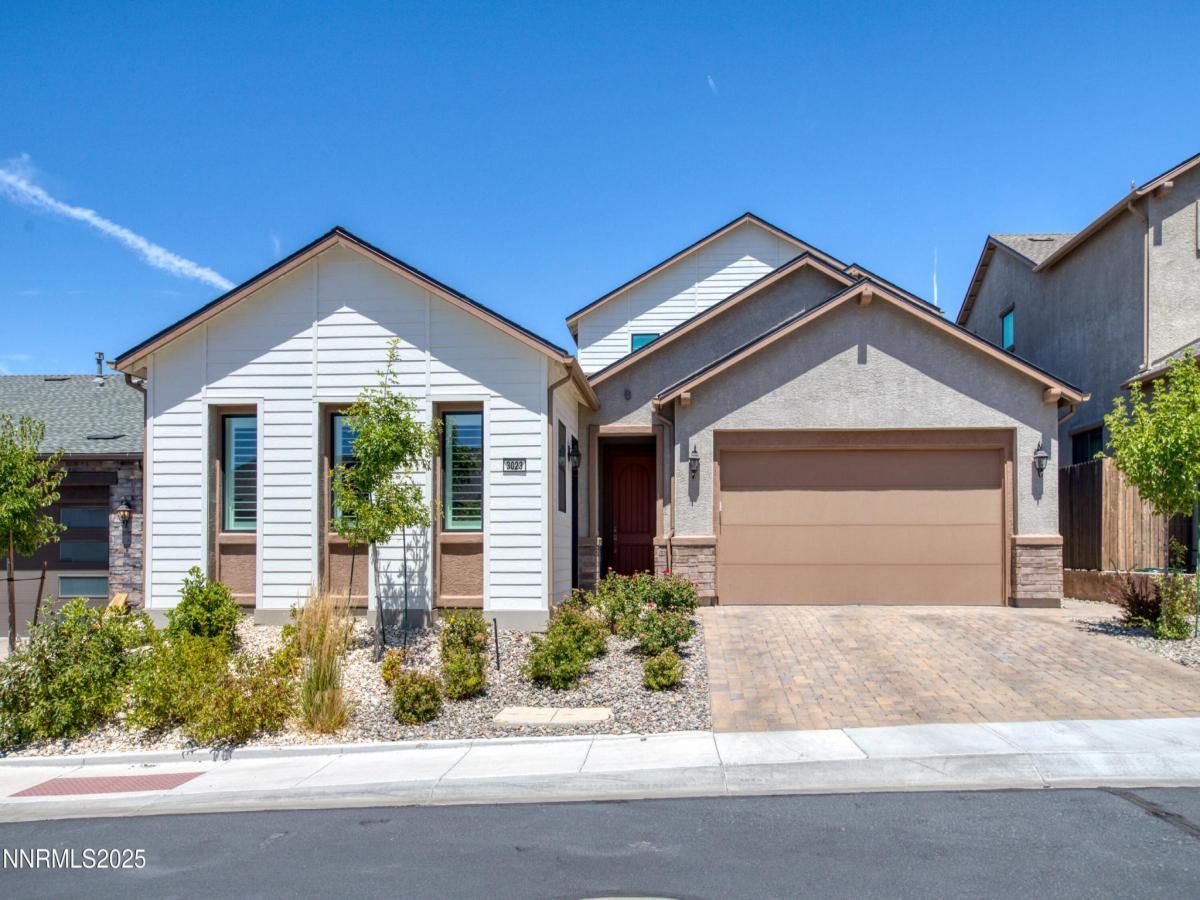This is a Toll Brothers Riverton home, 4 bedrooms, 4 baths with a multi-generational suite. The multi-generational suite has a bedroom, living room, kitchen area and separate entry. Over 140K in upgrades such as a 2nd story balcony with spectacular city and mountain views; upgraded kitchen appliances, mud room with upgraded cabinets and specious room for storage. Upstairs large bonus room opens out to the balcony. There is an upstairs bedroom with a full bath. There is also a pocket office. Open floor plan extends to the backyard with hot tub and covered deck. Upgraded kitchen with Maple cabinets, stainless steel KitchenAid gas cooktop, built in double ovens, under counter wine cooler, deluxe soft close kitchen drawers, quartz kitchen countertop, and large kitchen island. Upgraded carpet, pad and Dal-Tile luxury plank flooring, upgraded bath sinks, electrical and interior door hardware. Great location near Highway 580 and 431 (Mt. Rose Highway), 35 minutes from Lake Tahoe and 25 minutes from Reno/Tahoe Airport. Close to library, Reno Ice Rink, Truckee Meadows Community College, Summit Shopping Center which includes Apple store, Century Theaters, Traders Joe’s, Pottery Barn, Dillards, Lululemon and numerous other popular retail outlets and restaurants.
Property Details
Price:
$1,225,000
MLS #:
250053579
Status:
Active
Beds:
4
Baths:
4
Type:
Single Family
Subtype:
Single Family Residence
Subdivision:
Caramella Ranch Estates Conventional Village
Listed Date:
Jul 24, 2025
Finished Sq Ft:
3,150
Total Sq Ft:
3,150
Lot Size:
6,098 sqft / 0.14 acres (approx)
Year Built:
2021
See this Listing
Schools
Elementary School:
Brown
Middle School:
Depoali
High School:
Damonte
Interior
Appliances
Dishwasher, Disposal, Double Oven, Gas Cooktop, Refrigerator
Bathrooms
4 Full Bathrooms
Cooling
Central Air
Fireplaces Total
1
Flooring
Carpet, Luxury Vinyl
Heating
Forced Air
Laundry Features
Cabinets, Laundry Room, Washer Hookup
Exterior
Association Amenities
Management, Pool
Construction Materials
Attic/ Crawl Hatchway(s) Insulated, Stucco
Exterior Features
Balcony
Other Structures
None
Parking Features
Garage, Garage Door Opener
Parking Spots
2
Roof
Composition, Shingle
Security Features
Keyless Entry, Smoke Detector(s)
Financial
HOA Fee
$182
HOA Fee 2
$73
HOA Frequency
Monthly
HOA Name
Copper View at Carmella Ranch
Taxes
$7,211
Map
Community
- Address3023 Country Wind Lane Reno NV
- SubdivisionCaramella Ranch Estates Conventional Village
- CityReno
- CountyWashoe
- Zip Code89521
LIGHTBOX-IMAGES
NOTIFY-MSG
Market Summary
Current real estate data for Single Family in Reno as of Aug 19, 2025
797
Single Family Listed
79
Avg DOM
405
Avg $ / SqFt
$1,207,421
Avg List Price
Property Summary
- Located in the Caramella Ranch Estates Conventional Village subdivision, 3023 Country Wind Lane Reno NV is a Single Family for sale in Reno, NV, 89521. It is listed for $1,225,000 and features 4 beds, 4 baths, and has approximately 3,150 square feet of living space, and was originally constructed in 2021. The current price per square foot is $389. The average price per square foot for Single Family listings in Reno is $405. The average listing price for Single Family in Reno is $1,207,421.
LIGHTBOX-IMAGES
NOTIFY-MSG
Similar Listings Nearby
 Courtesy of Coldwell Banker Select Reno. Disclaimer: All data relating to real estate for sale on this page comes from the Broker Reciprocity (BR) of the Northern Nevada Regional MLS. Detailed information about real estate listings held by brokerage firms other than Ascent Property Group include the name of the listing broker. Neither the listing company nor Ascent Property Group shall be responsible for any typographical errors, misinformation, misprints and shall be held totally harmless. The Broker providing this data believes it to be correct, but advises interested parties to confirm any item before relying on it in a purchase decision. Copyright 2025. Northern Nevada Regional MLS. All rights reserved.
Courtesy of Coldwell Banker Select Reno. Disclaimer: All data relating to real estate for sale on this page comes from the Broker Reciprocity (BR) of the Northern Nevada Regional MLS. Detailed information about real estate listings held by brokerage firms other than Ascent Property Group include the name of the listing broker. Neither the listing company nor Ascent Property Group shall be responsible for any typographical errors, misinformation, misprints and shall be held totally harmless. The Broker providing this data believes it to be correct, but advises interested parties to confirm any item before relying on it in a purchase decision. Copyright 2025. Northern Nevada Regional MLS. All rights reserved. 3023 Country Wind Lane
Reno, NV
LIGHTBOX-IMAGES
NOTIFY-MSG
























































