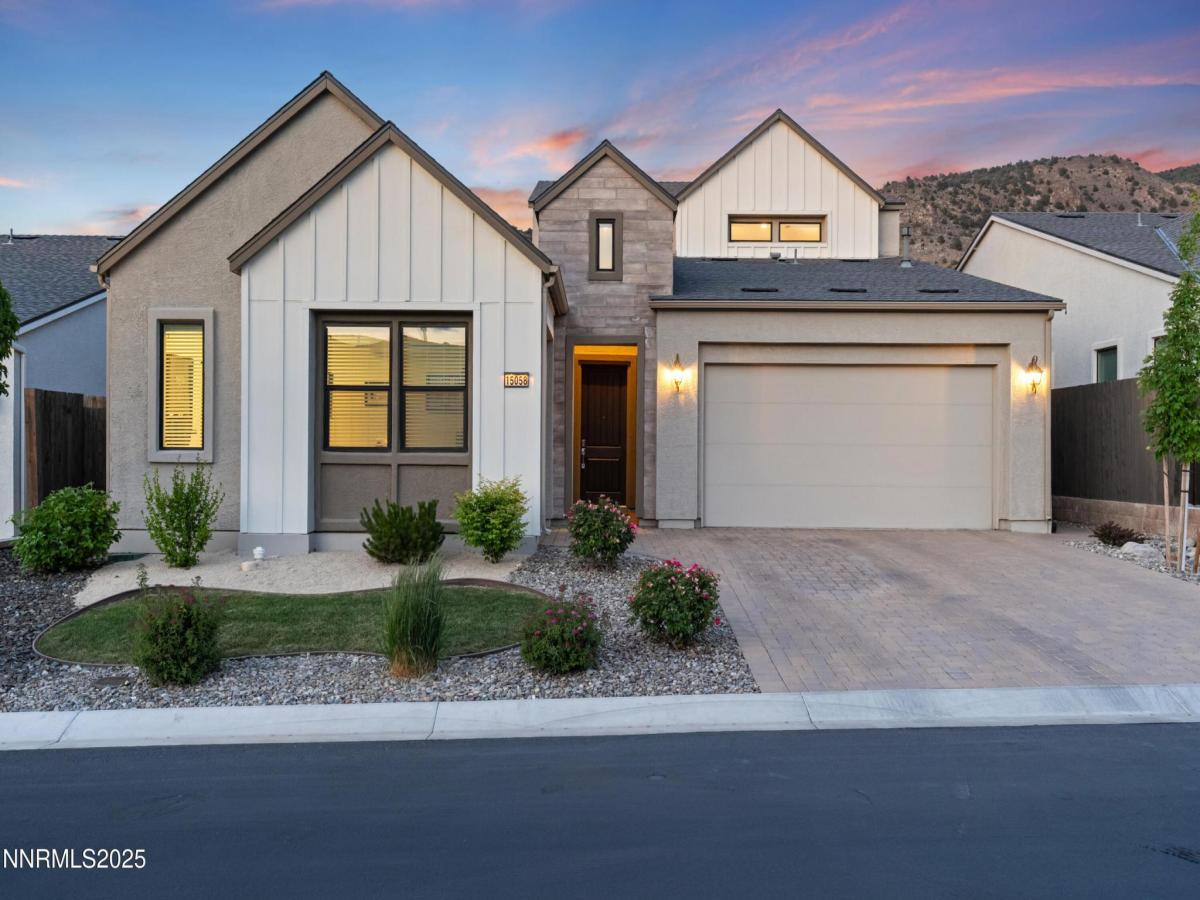OUTSTANDING VALUE for an AMAZING HOME!! Welcome to 15058 Iron River Drive in Riverton at Copper View – a like-new Toll Brothers home built in 2020 in South Reno. This stunning 4 bed, 4 bath residence offers luxurious “like” single-story-style living with three bedrooms, including the primary suite, on the main level, and an upstairs loft, additional bedroom, and full bath—ideal for guests, work, or play. Enjoy an open-concept floor plan with abundant natural light, high-end finishes, beautifully crafted real hardwood floors and thoughtful design throughout. The chef’s kitchen features premium stainless steel appliances, large island, abundance of cabinetry, butler’s pantry, and an oversized walk-in pantry, perfect for entertaining. The spa-inspired primary suite boasts dual vanities, a large enclosed rain-head shower, and custom built-in closet space. Step outside from the Great Room to a professionally landscaped backyard oasis with covered patio, built-in fire pit and custom seating. No rear neighbor behind just beautiful Sierra Mountain views. Additional highlights include both garages with epoxied floors, custom closet storage solutions in all main-floor bedrooms, eight foot doors, high ceilings and designer neutral craftsmanship throughout. Located in a quiet, upscale gated neighborhood complete with community pool for cooling off on those hot summer days, convenient access to shopping, dining, and top-rated schools. This home is truly move in ready schedule your viewing today!
Property Details
Price:
$1,029,879
MLS #:
250051037
Status:
Active
Beds:
4
Baths:
3.5
Type:
Single Family
Subtype:
Single Family Residence
Subdivision:
Caramella Ranch Estates Conventional Village
Listed Date:
Jun 6, 2025
Finished Sq Ft:
2,970
Total Sq Ft:
2,970
Lot Size:
6,600 sqft / 0.15 acres (approx)
Year Built:
2020
See this Listing
Schools
Elementary School:
Brown
Middle School:
Marce Herz
High School:
Galena
Interior
Appliances
Dishwasher, Disposal, Dryer, Gas Cooktop, Microwave, Oven, Refrigerator, Self Cleaning Oven, Washer
Bathrooms
3 Full Bathrooms, 1 Half Bathroom
Cooling
Central Air
Fireplaces Total
1
Flooring
Carpet, Tile, Wood
Heating
Forced Air, Natural Gas
Laundry Features
Cabinets, Laundry Room, Washer Hookup
Exterior
Association Amenities
Gated, Management, Pool
Construction Materials
Stone Veneer, Stucco
Exterior Features
Barbecue Stubbed In, Fire Pit, Rain Gutters
Other Structures
None
Parking Features
Attached, Garage, Garage Door Opener
Parking Spots
3
Roof
Composition, Pitched
Security Features
Keyless Entry, Security System Owned, Smoke Detector(s)
Financial
HOA Fee
$182
HOA Fee 2
$73
HOA Frequency
Monthly
HOA Includes
Maintenance Grounds, Snow Removal
HOA Name
Copper View
Taxes
$7,338
Map
Community
- Address15058 Iron River Drive Reno NV
- SubdivisionCaramella Ranch Estates Conventional Village
- CityReno
- CountyWashoe
- Zip Code89521
LIGHTBOX-IMAGES
NOTIFY-MSG
Market Summary
Current real estate data for Single Family in Reno as of Aug 19, 2025
797
Single Family Listed
79
Avg DOM
405
Avg $ / SqFt
$1,207,421
Avg List Price
Property Summary
- Located in the Caramella Ranch Estates Conventional Village subdivision, 15058 Iron River Drive Reno NV is a Single Family for sale in Reno, NV, 89521. It is listed for $1,029,879 and features 4 beds, 4 baths, and has approximately 2,970 square feet of living space, and was originally constructed in 2020. The current price per square foot is $347. The average price per square foot for Single Family listings in Reno is $405. The average listing price for Single Family in Reno is $1,207,421.
LIGHTBOX-IMAGES
NOTIFY-MSG
Similar Listings Nearby
 Courtesy of BHHS Nevada Properties – SW. Disclaimer: All data relating to real estate for sale on this page comes from the Broker Reciprocity (BR) of the Northern Nevada Regional MLS. Detailed information about real estate listings held by brokerage firms other than Ascent Property Group include the name of the listing broker. Neither the listing company nor Ascent Property Group shall be responsible for any typographical errors, misinformation, misprints and shall be held totally harmless. The Broker providing this data believes it to be correct, but advises interested parties to confirm any item before relying on it in a purchase decision. Copyright 2025. Northern Nevada Regional MLS. All rights reserved.
Courtesy of BHHS Nevada Properties – SW. Disclaimer: All data relating to real estate for sale on this page comes from the Broker Reciprocity (BR) of the Northern Nevada Regional MLS. Detailed information about real estate listings held by brokerage firms other than Ascent Property Group include the name of the listing broker. Neither the listing company nor Ascent Property Group shall be responsible for any typographical errors, misinformation, misprints and shall be held totally harmless. The Broker providing this data believes it to be correct, but advises interested parties to confirm any item before relying on it in a purchase decision. Copyright 2025. Northern Nevada Regional MLS. All rights reserved. 15058 Iron River Drive
Reno, NV
LIGHTBOX-IMAGES
NOTIFY-MSG



















































