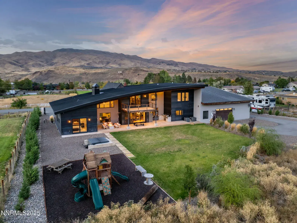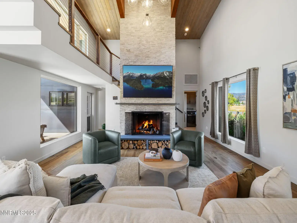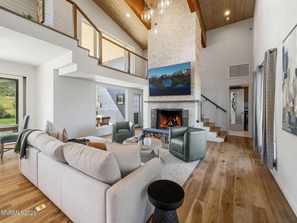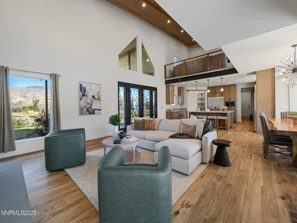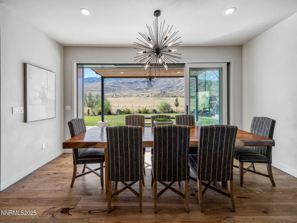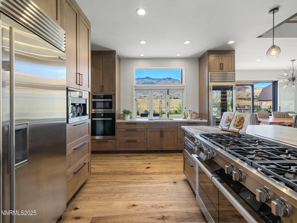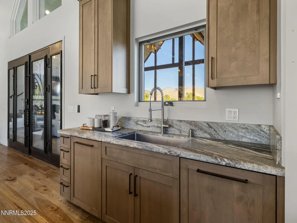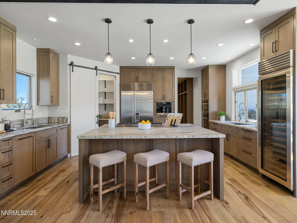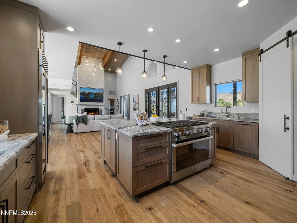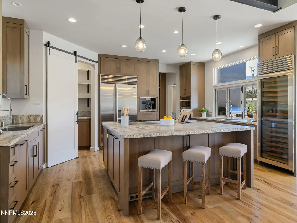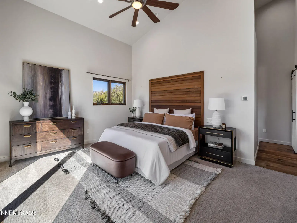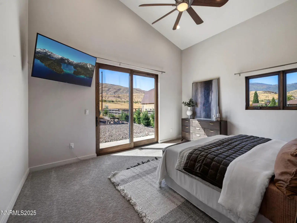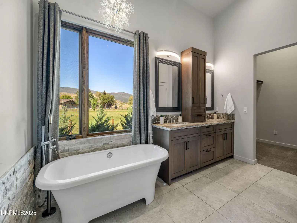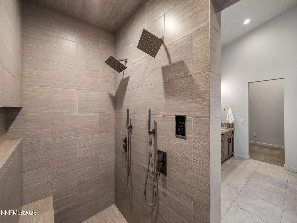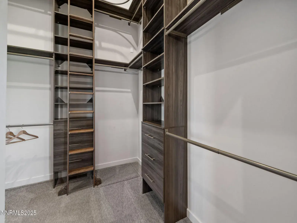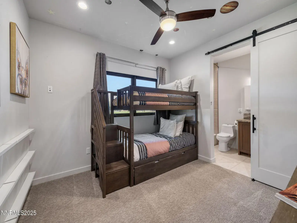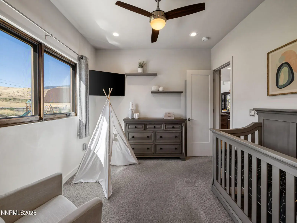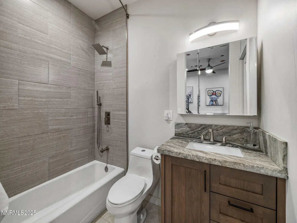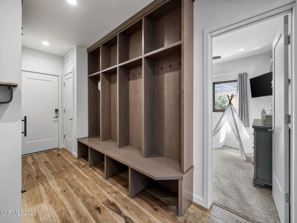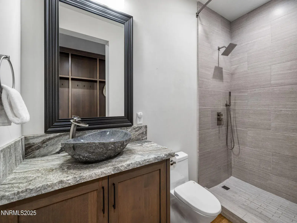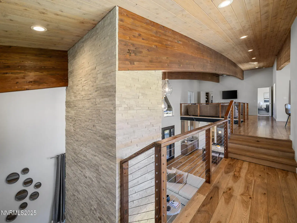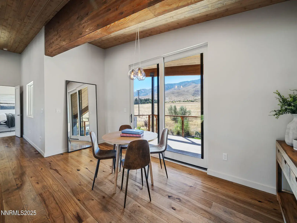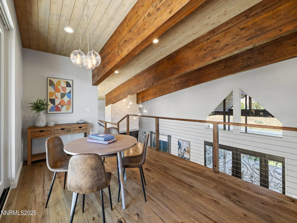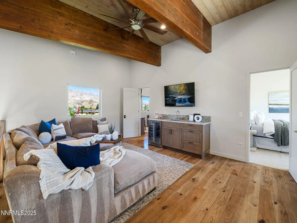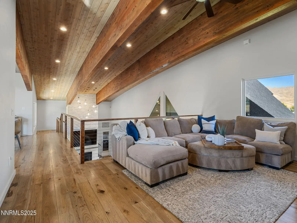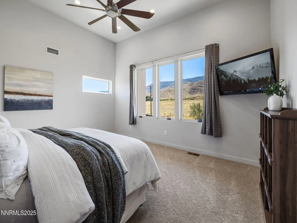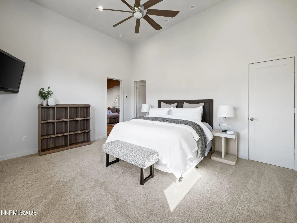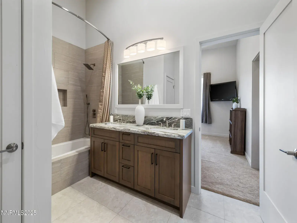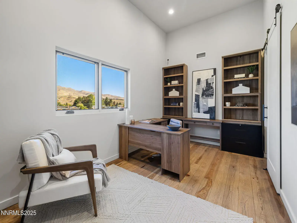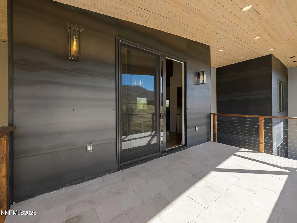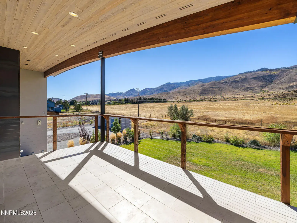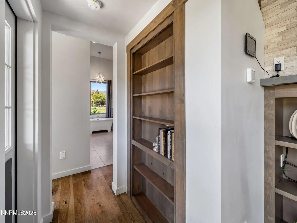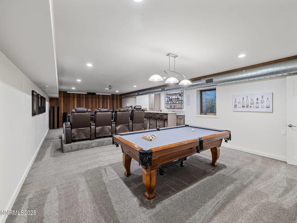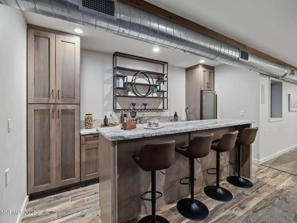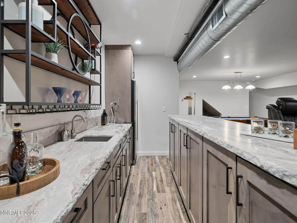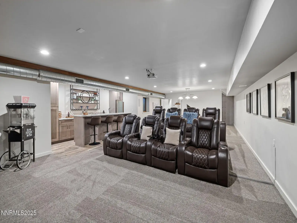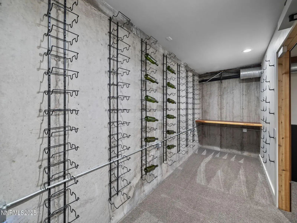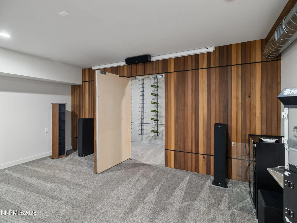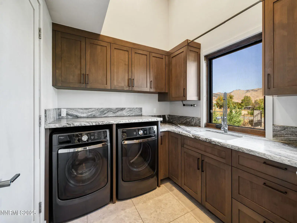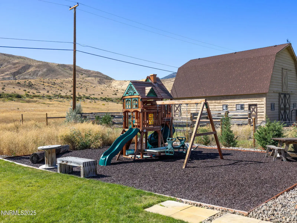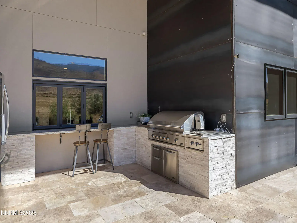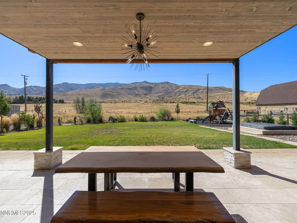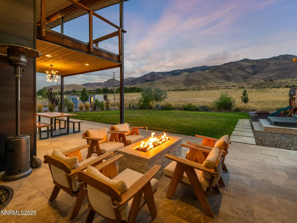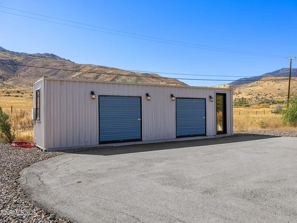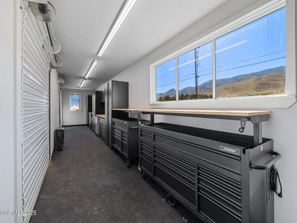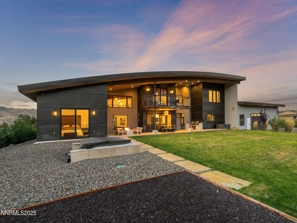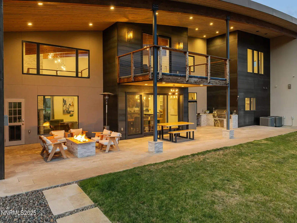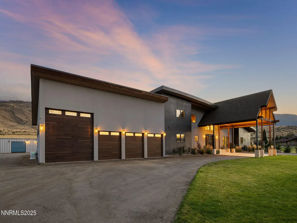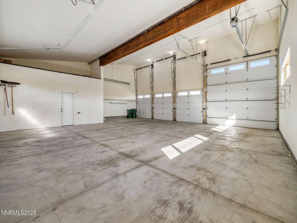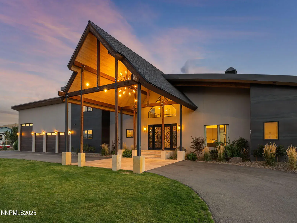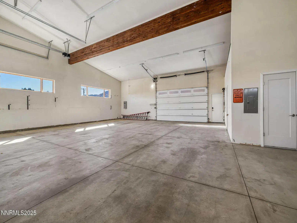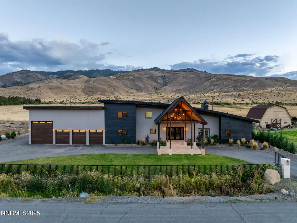Discover refined mountain living near the California border in this 4,901 sq. ft. estate where modern architecture and natural beauty meet. This estate offers 4 bedrooms + office, 5.5 baths of custom living space on a private acre with panoramic views of the Toiyabe National Forest and Sierra Nevadas. The chef’s kitchen is a true centerpiece with Sub-Zero and Miele appliances, dual Bosch dishwashers, built-in coffee station, 140-bottle wine fridge, and a folding pass-through window to the outdoor kitchen. The primary suite on the main level has its own wing, featureing dual walk-in closets with rolling ladder, heated tile floors, steam shower, and private laundry access. Two additional bedrooms with en-suite baths are also located on the entry floor, creating a convenient layout for family and guests. The finished lower level offers a Dolby Atmos theater, wet bar, wine cellar, and hidden gun room, while the outdoors are highlighted by 1,700+ sq. ft. of terraces, a hot tub, firepit, playground, and space for horses or small livestock. With a 5-car + RV garage and shop, gated acre lot, and sweeping views of the Sierra Nevadas, this property blends high-end design with Nevada mountain lifestyle. Explore the full gallery, video tour, and detailed features at the property website.
Property Details
Price:
$3,100,000
MLS #:
250056535
Status:
Active
Beds:
5
Baths:
5.5
Type:
Single Family
Subtype:
Single Family Residence
Subdivision:
Blue Heron Park 1
Listed Date:
Oct 1, 2025
Finished Sq Ft:
4,901
Total Sq Ft:
4,901
Lot Size:
41,818 sqft / 0.96 acres (approx)
Year Built:
2019
See this Listing
Schools
Elementary School:
Verdi
Middle School:
Billinghurst
High School:
McQueen
Interior
Appliances
Additional Refrigerator(s), Dishwasher, Disposal, Double Oven, Dryer, Electric Oven, Gas Range, Microwave, Oven, Refrigerator, Self Cleaning Oven, Smart Appliance(s), Washer
Bathrooms
5 Full Bathrooms, 1 Half Bathroom
Cooling
Central Air, ENERGY STAR Qualified Equipment, Refrigerated
Fireplaces Total
1
Flooring
Carpet, Ceramic Tile, Wood
Heating
ENERGY STAR Qualified Equipment, Fireplace(s), Forced Air, Propane, Radiant Floor
Laundry Features
Cabinets, Laundry Room, Shelves, Sink, Washer Hookup
Exterior
Construction Materials
Insulation – Batts, Concrete, Stucco
Exterior Features
Balcony, Built-in Barbecue, Fire Pit, Outdoor Kitchen, Smart Irrigation
Other Structures
Workshop
Parking Features
Additional Parking, Attached, Carport, Garage, Garage Door Opener, RV Access/Parking, RV Garage
Parking Spots
6
Roof
Composition, Metal, Pitched, Shingle
Security Features
Carbon Monoxide Detector(s), Keyless Entry, Security Fence, Security Gate, Security System, Smoke Detector(s)
Financial
Taxes
$12,697
Map
Community
- Address2255 Warrior Lane Reno NV
- SubdivisionBlue Heron Park 1
- CityReno
- CountyWashoe
- Zip Code89523
Market Summary
Current real estate data for Single Family in Reno as of Feb 08, 2026
449
Single Family Listed
91
Avg DOM
416
Avg $ / SqFt
$1,215,137
Avg List Price
Property Summary
- Located in the Blue Heron Park 1 subdivision, 2255 Warrior Lane Reno NV is a Single Family for sale in Reno, NV, 89523. It is listed for $3,100,000 and features 5 beds, 6 baths, and has approximately 4,901 square feet of living space, and was originally constructed in 2019. The current price per square foot is $633. The average price per square foot for Single Family listings in Reno is $416. The average listing price for Single Family in Reno is $1,215,137.
Similar Listings Nearby
 Courtesy of Marmot Properties, LLC. Disclaimer: All data relating to real estate for sale on this page comes from the Broker Reciprocity (BR) of the Northern Nevada Regional MLS. Detailed information about real estate listings held by brokerage firms other than Ascent Property Group include the name of the listing broker. Neither the listing company nor Ascent Property Group shall be responsible for any typographical errors, misinformation, misprints and shall be held totally harmless. The Broker providing this data believes it to be correct, but advises interested parties to confirm any item before relying on it in a purchase decision. Copyright 2026. Northern Nevada Regional MLS. All rights reserved.
Courtesy of Marmot Properties, LLC. Disclaimer: All data relating to real estate for sale on this page comes from the Broker Reciprocity (BR) of the Northern Nevada Regional MLS. Detailed information about real estate listings held by brokerage firms other than Ascent Property Group include the name of the listing broker. Neither the listing company nor Ascent Property Group shall be responsible for any typographical errors, misinformation, misprints and shall be held totally harmless. The Broker providing this data believes it to be correct, but advises interested parties to confirm any item before relying on it in a purchase decision. Copyright 2026. Northern Nevada Regional MLS. All rights reserved. 2255 Warrior Lane
Reno, NV

