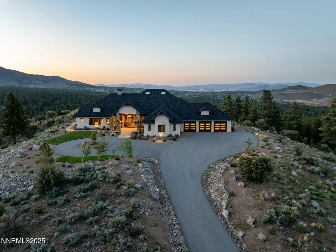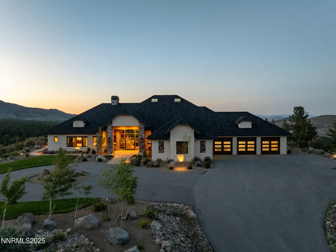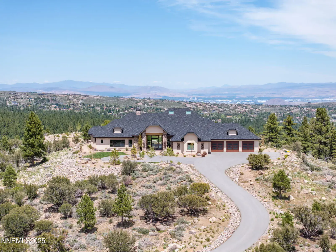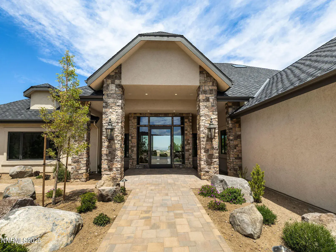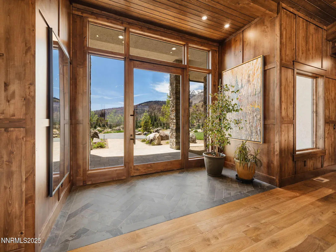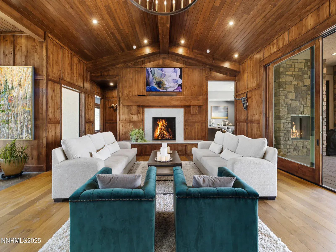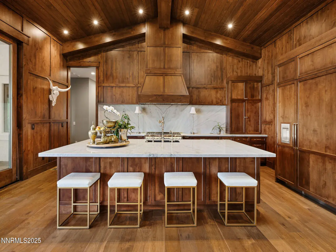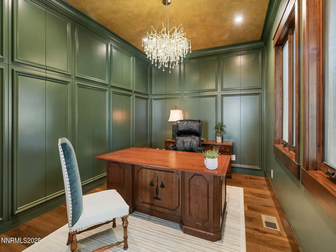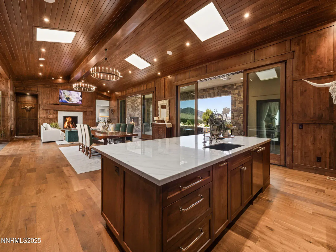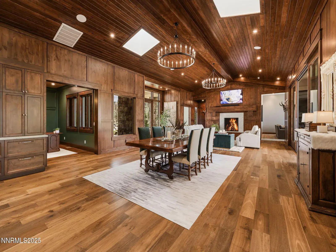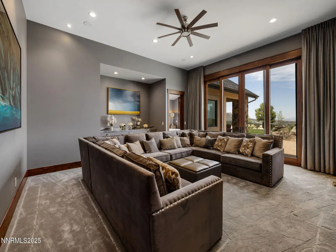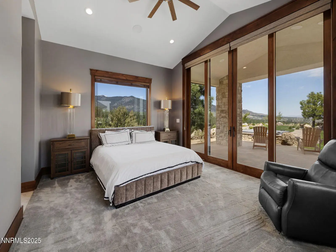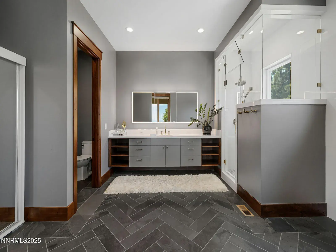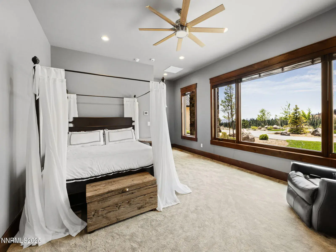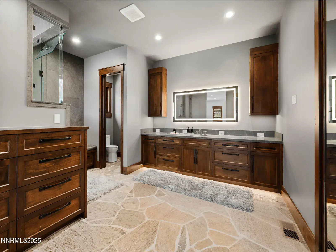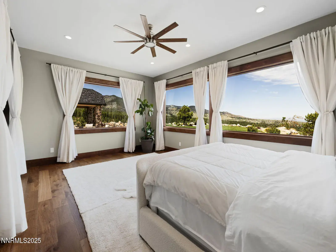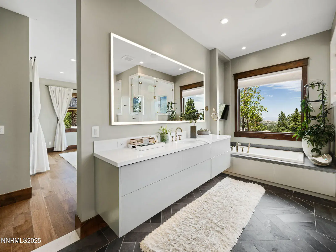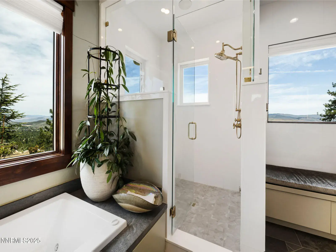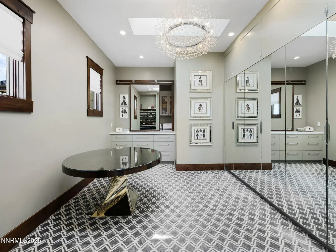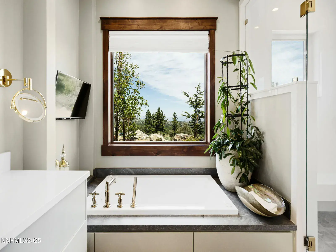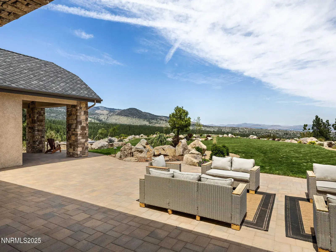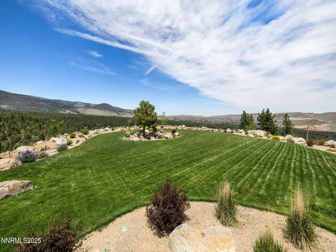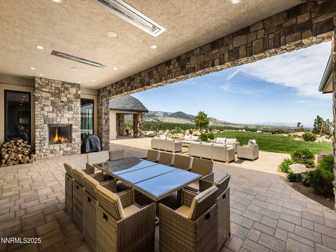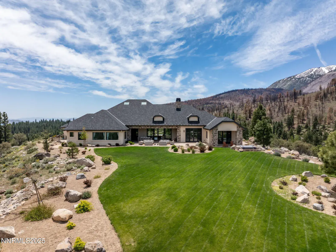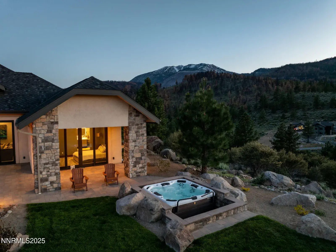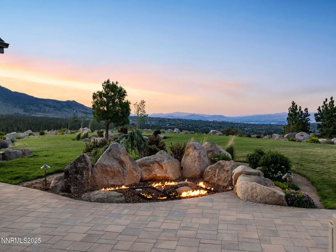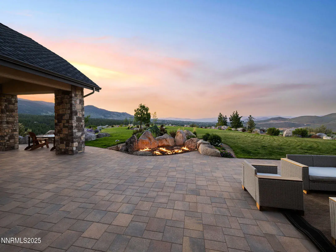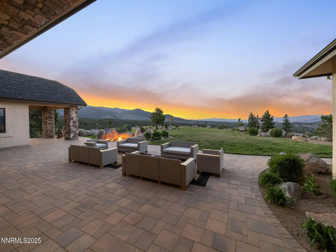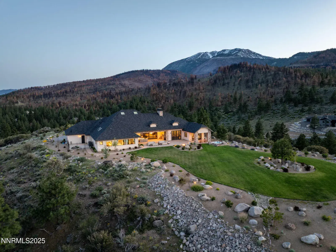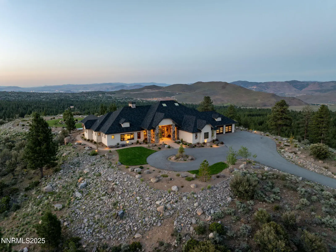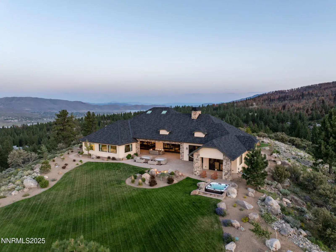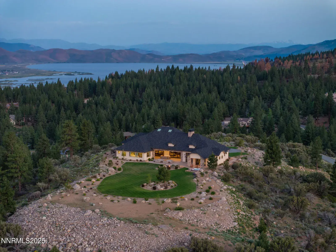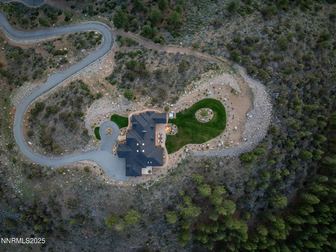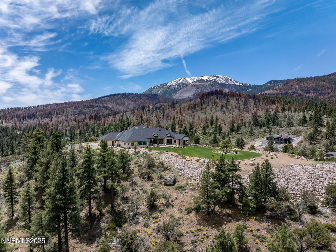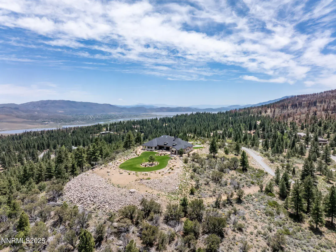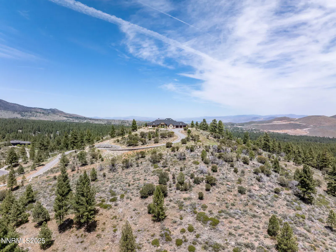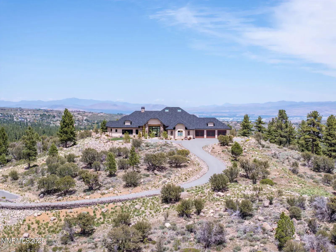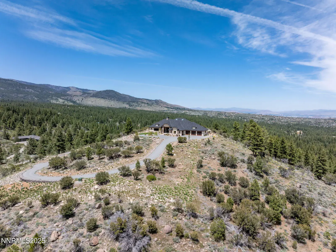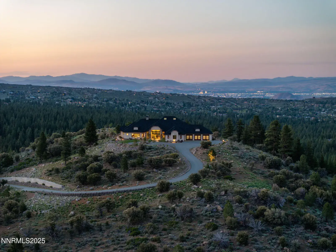This is what it looks like at the top. Own the CROWN of Reno at 29 Bennington Court—a powerful property, built for bold living on one of the region’s largest mountain top lots featuring 360-degree views of Mt. Rose, the city, and the forest. This custom, 4,831 sq ft single-level estate combines privacy, exclusivity, and luxury with three spacious suites, heated quartzite counters on the Kitchen Island, High end Thermador appliances, and Waterstone fixtures. Outside, the terrace features a massive yard, spa, gas firepit, and wood-burning hearth. Rising from St. James’s Village, 29 Bennington Court commands the most powerful vantage in Reno. Spanning 6.33 acres across two contiguous parcels, this estate offers uninterrupted 360-degree views of Mt. Rose, downtown Reno, and the Sierra forest canopy. This single-level estate defines the top, geographically, architecturally, and experientially. This is not simply a home with views. It is the highest-positioned property in one of the region’s most exclusive gated community—a singular alignment of land, layout, and presence. No other estate combines this scale, privacy, and presence. It does not compete. It leads. The structure is grounded in proportion and permanence. Wide hallways, soaring soffit ceilings, and generous transitions create a deliberate rhythm throughout the home. Material selections emphasize integrity over ornamentation: hardwood in primary living areas, plush carpet in private quarters, and marble thresholds where spaces shift. Skylights are positioned to trace the sun’s arc, filling the interiors with natural light throughout the day. Each of the three en-suite bedrooms serves as a fully self-contained retreat—private, quiet, and complete. The primary suite features a steam shower, a deep soaking tub, radiant in-floor heating, and a meticulously outfitted dressing room with mirrored cabinetry, tailored lighting, and integrated storage. A discreet pass-through leads to the oversized laundry room, outfitted with dual washers and dryers, concealed hampers, and extensive cabinetry—designed for lasting function. Designed to balance performance and intention, the kitchen centers the home as a working space and a gathering area. A complete Thermador suite includes a six-burner range with griddle, dual convection ovens, commercial-grade ventilation, and integrated refrigeration. Heated quartzite countertops provide tactile comfort and thermal consistency. Cabinetry is full-depth and soft-close, with Waterstone fixtures chosen for their weight, reliability, and enduring finish. The walk-in pantry includes open shelving, a pebble ice maker, and grocery access to a three-car garage. Exterior living areas are designed for use and longevity. The terrace unfolds to a large patio with outdoor electric heating and a wood burning hearth, a recessed Bullfrog spa, a gas fire pit, and a massive yard. Hardscaping materials, including poured concrete and boulders sourced directly from the site, frame the home within its landscape rather than separate it. The office is not a token room; it is a space for strategy, output, and reflection. Equipped with built-in storage, a seamless flow into the great room, and forest-facing windows, it is designed to support sustained thought and forward movement. Whether the work is creative, operational, or directive, this is a room that holds its purpose. 33 Bennington Court, an adjacent undeveloped parcel, is included in the sale. Build a second structure, hold the land in reserve, or preserve the buffer indefinitely. This second lot represents opportunity and leverage in a gated setting where acquiring additional acreage is nearly impossible. Opportunities like this are never replicated. They’re seized. No other property in Reno offers this elevation, this acreage, or this architectural clarity. 29 Bennington Court holds its position without effort—dominant in placement, precise in design, and unmatched in scope. It does not compete. It stands alone.
Property Details
Price:
$6,950,000
MLS #:
250050676
Status:
Active
Beds:
3
Baths:
3.5
Type:
Single Family
Subtype:
Single Family Residence
Subdivision:
Bennington Court
Listed Date:
May 30, 2025
Finished Sq Ft:
4,831
Total Sq Ft:
4,831
Lot Size:
287,496 sqft / 6.60 acres (approx)
Year Built:
2021
See this Listing
Schools
Elementary School:
Hunsberger
Middle School:
Marce Herz
High School:
Galena
Interior
Appliances
Dishwasher, Disposal, Double Oven, Dryer, Gas Cooktop, Gas Range, Microwave, Refrigerator, Washer
Bathrooms
3 Full Bathrooms, 1 Half Bathroom
Cooling
Central Air
Fireplaces Total
2
Flooring
Carpet, Slate, Stone, Wood
Heating
Fireplace(s), Forced Air, Natural Gas
Laundry Features
Cabinets, Laundry Room, Sink
Exterior
Association Amenities
Gated, Maintenance Grounds
Construction Materials
Stucco
Exterior Features
Dog Run, Fire Pit
Other Structures
None
Parking Features
Attached, Garage, Garage Door Opener
Parking Spots
4
Roof
Composition, Pitched, Shingle
Security Features
Smoke Detector(s)
Financial
HOA Fee
$285
HOA Frequency
Monthly
HOA Includes
Snow Removal
HOA Name
St. James Village
Taxes
$20,129
Map
Community
- Address29 Bennington Court Reno NV
- SubdivisionBennington Court
- CityReno
- CountyWashoe
- Zip Code89511
Market Summary
Current real estate data for Single Family in Reno as of Feb 08, 2026
449
Single Family Listed
91
Avg DOM
416
Avg $ / SqFt
$1,215,137
Avg List Price
Property Summary
- Located in the Bennington Court subdivision, 29 Bennington Court Reno NV is a Single Family for sale in Reno, NV, 89511. It is listed for $6,950,000 and features 3 beds, 4 baths, and has approximately 4,831 square feet of living space, and was originally constructed in 2021. The current price per square foot is $1,439. The average price per square foot for Single Family listings in Reno is $416. The average listing price for Single Family in Reno is $1,215,137.
Similar Listings Nearby
 Courtesy of Dickson Realty – Downtown. Disclaimer: All data relating to real estate for sale on this page comes from the Broker Reciprocity (BR) of the Northern Nevada Regional MLS. Detailed information about real estate listings held by brokerage firms other than Ascent Property Group include the name of the listing broker. Neither the listing company nor Ascent Property Group shall be responsible for any typographical errors, misinformation, misprints and shall be held totally harmless. The Broker providing this data believes it to be correct, but advises interested parties to confirm any item before relying on it in a purchase decision. Copyright 2026. Northern Nevada Regional MLS. All rights reserved.
Courtesy of Dickson Realty – Downtown. Disclaimer: All data relating to real estate for sale on this page comes from the Broker Reciprocity (BR) of the Northern Nevada Regional MLS. Detailed information about real estate listings held by brokerage firms other than Ascent Property Group include the name of the listing broker. Neither the listing company nor Ascent Property Group shall be responsible for any typographical errors, misinformation, misprints and shall be held totally harmless. The Broker providing this data believes it to be correct, but advises interested parties to confirm any item before relying on it in a purchase decision. Copyright 2026. Northern Nevada Regional MLS. All rights reserved. 29 Bennington Court
Reno, NV

