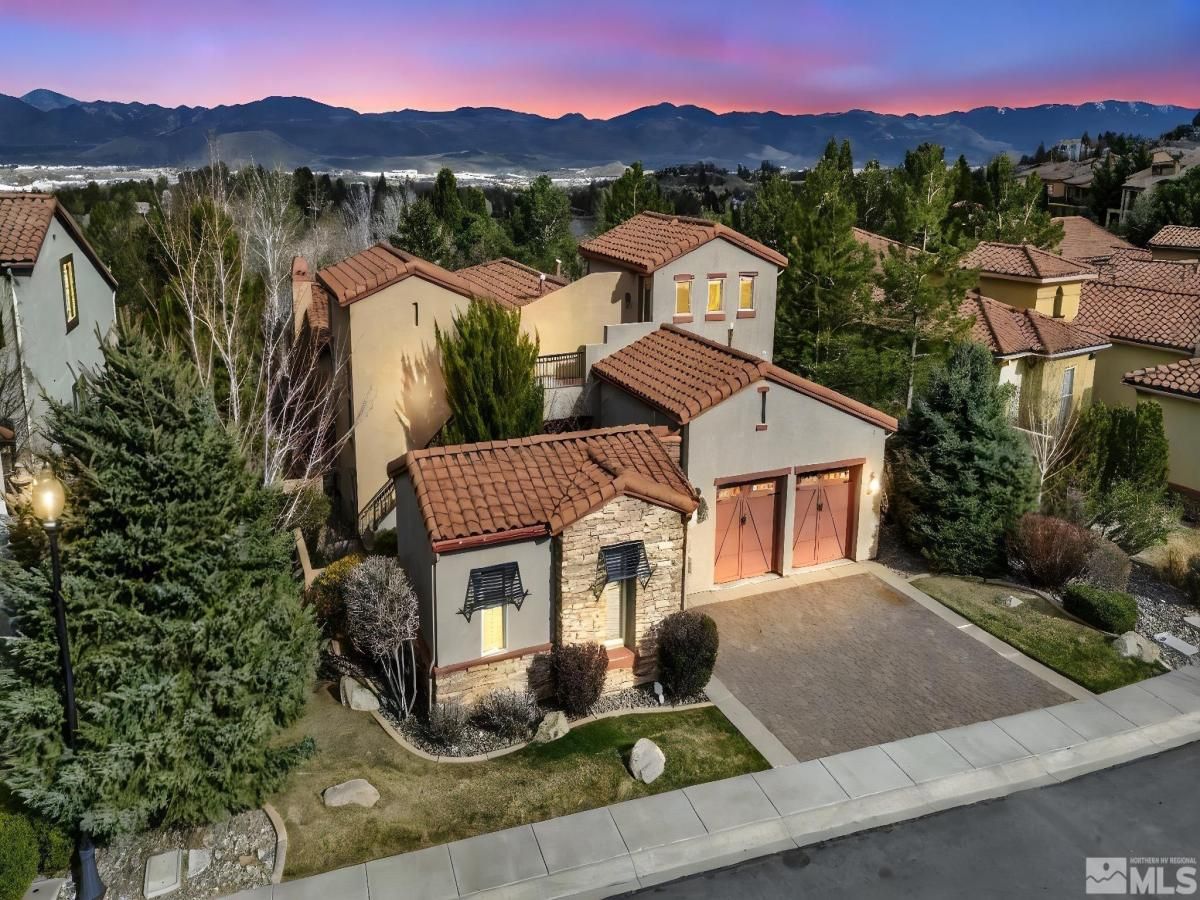Another major price reduction and now priced well below the most recent comparable neighborhood sales!! This timeless Belsera Heights Estate combines classic elegance with sweeping views of lush greenery complimented by rolling hills and the twinkling lights of Reno below. The main living area is on the entrance level and opens to a formal foyer and dining room, along with the novelties of a piano loft/reading room just above and a wine cellar below. Soaring ceilings on this gernerous main level flow into the bright living room, which is seamlessly connected to the gourmet kitchen and breakfast nook in an open-concept layout. The main entrance level and main living area also features the luxurious primary suite and enormous primary bathroom, a guest bedroom, full guest bathroom, and a laundry room leading out to one of the two garages, which hold a total of three vehicles. Did we mention the heated driveway? Outside on this same main entrance level is an spacious balcony with views of lush greenery and city lights as well as an outdoor seating atrium and an additional courtyard. Professionally landscaped. The assessor’s records list four bedrooms and four full bathrooms, but the home also includes an upstairs private-entry casita with its own bath—ideal to configure for guests, helpers or extended family. While the main level is spacious enough for living on its own, guests or larger families will also enjoy the downstairs, which features a spacious recreation room with gorgeous kitchenette that is flanked by two additional bedrooms each with bathrooms en-suite as well as two storage rooms. This is the right home at the right price! Owner says price it below market to expedite the sale as they have identified a replacement home near family out of the area. Don’t miss this amazing opportunity!
Property Details
Price:
$1,495,000
MLS #:
250004557
Status:
Active
Beds:
5
Baths:
4
Type:
Single Family
Subtype:
Single Family Residence
Subdivision:
Belsera
Listed Date:
Apr 10, 2025
Finished Sq Ft:
4,424
Total Sq Ft:
4,424
Lot Size:
15,246 sqft / 0.35 acres (approx)
Year Built:
2005
See this Listing
Schools
Elementary School:
Caughlin Ranch
Middle School:
Swope
High School:
Reno
Interior
Appliances
Disposal, Double Oven, Dryer, Gas Cooktop, Gas Range, Portable Dishwasher, Refrigerator, Washer
Bathrooms
4 Full Bathrooms
Cooling
Central Air, Refrigerated
Fireplaces Total
1
Flooring
Carpet, Travertine, Wood
Heating
Forced Air
Laundry Features
Cabinets, Laundry Area, Laundry Room, Shelves
Exterior
Association Amenities
Maintenance Grounds, Parking
Construction Materials
Frame, Stucco, Masonry Veneer
Exterior Features
Balcony
Other Structures
None
Parking Features
Attached, Garage, Garage Door Opener
Parking Spots
3
Roof
Pitched, Tile
Security Features
Security Fence, Smoke Detector(s)
Financial
HOA Fee
$200
HOA Frequency
Monthly
HOA Includes
Snow Removal
HOA Name
Belsera Heights
Taxes
$8,446
Map
Community
- Address5140 Belsera Court Reno NV
- SubdivisionBelsera
- CityReno
- CountyWashoe
- Zip Code89519
Market Summary
Current real estate data for Single Family in Reno as of Oct 03, 2025
722
Single Family Listed
84
Avg DOM
416
Avg $ / SqFt
$1,285,158
Avg List Price
Property Summary
- Located in the Belsera subdivision, 5140 Belsera Court Reno NV is a Single Family for sale in Reno, NV, 89519. It is listed for $1,495,000 and features 5 beds, 4 baths, and has approximately 4,424 square feet of living space, and was originally constructed in 2005. The current price per square foot is $338. The average price per square foot for Single Family listings in Reno is $416. The average listing price for Single Family in Reno is $1,285,158.
Similar Listings Nearby
 Courtesy of Key Realty LLC. Disclaimer: All data relating to real estate for sale on this page comes from the Broker Reciprocity (BR) of the Northern Nevada Regional MLS. Detailed information about real estate listings held by brokerage firms other than Ascent Property Group include the name of the listing broker. Neither the listing company nor Ascent Property Group shall be responsible for any typographical errors, misinformation, misprints and shall be held totally harmless. The Broker providing this data believes it to be correct, but advises interested parties to confirm any item before relying on it in a purchase decision. Copyright 2025. Northern Nevada Regional MLS. All rights reserved.
Courtesy of Key Realty LLC. Disclaimer: All data relating to real estate for sale on this page comes from the Broker Reciprocity (BR) of the Northern Nevada Regional MLS. Detailed information about real estate listings held by brokerage firms other than Ascent Property Group include the name of the listing broker. Neither the listing company nor Ascent Property Group shall be responsible for any typographical errors, misinformation, misprints and shall be held totally harmless. The Broker providing this data believes it to be correct, but advises interested parties to confirm any item before relying on it in a purchase decision. Copyright 2025. Northern Nevada Regional MLS. All rights reserved. 5140 Belsera Court
Reno, NV








































