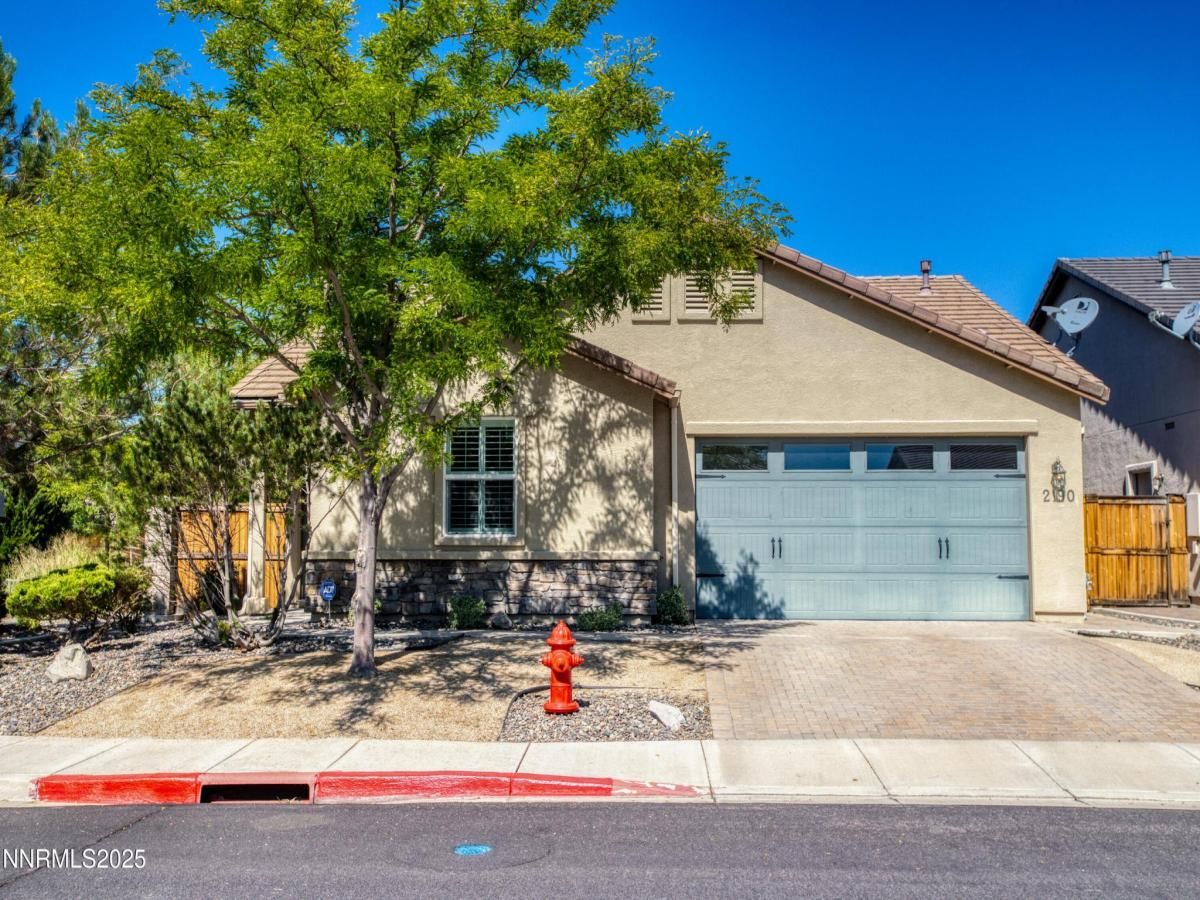Meticulously maintained and move-in ready, this spacious single-story home offers 4 bedrooms, 3 full bathrooms, and a functional floor plan ideal for both everyday living and entertaining. Situated on a desirable corner lot, the property features mature trees and a fully landscaped, low-maintenance yard with automatic drip systems and a large paver patio—perfect for relaxing or gathering with friends.
Inside, the great room welcomes you with a cozy gas log fireplace, and the kitchen is equipped with granite countertops, a large pantry, and ample cabinet space. The primary suite includes private access to the backyard, a generous walk-in closet, and a well-appointed en-suite bath.
Located on a quiet street just moments from Cyan Park with convenient access to Veterans Parkway, this home offers the perfect blend of comfort, style, and location.
**some photos have been virtually staged**
Inside, the great room welcomes you with a cozy gas log fireplace, and the kitchen is equipped with granite countertops, a large pantry, and ample cabinet space. The primary suite includes private access to the backyard, a generous walk-in closet, and a well-appointed en-suite bath.
Located on a quiet street just moments from Cyan Park with convenient access to Veterans Parkway, this home offers the perfect blend of comfort, style, and location.
**some photos have been virtually staged**
Property Details
Price:
$685,000
MLS #:
250053888
Status:
Active
Beds:
4
Baths:
3
Type:
Single Family
Subtype:
Single Family Residence
Subdivision:
Bella Vista Village A Unit 1
Listed Date:
Jul 31, 2025
Finished Sq Ft:
2,028
Total Sq Ft:
2,028
Lot Size:
6,047 sqft / 0.14 acres (approx)
Year Built:
2008
See this Listing
Schools
Elementary School:
Nick Poulakidas
Middle School:
Depoali
High School:
Damonte
Interior
Appliances
Dishwasher, Dryer, Gas Cooktop, Gas Range, Microwave, Refrigerator, Washer
Bathrooms
3 Full Bathrooms
Cooling
Central Air
Fireplaces Total
1
Flooring
Carpet, Ceramic Tile, Laminate
Heating
Fireplace(s), Natural Gas
Laundry Features
Cabinets, Laundry Room, Washer Hookup
Exterior
Association Amenities
Maintenance Grounds
Construction Materials
Stucco
Exterior Features
Rain Gutters, Smart Irrigation
Other Structures
None
Parking Features
Attached, Garage, Garage Door Opener
Parking Spots
2
Roof
Tile
Security Features
Carbon Monoxide Detector(s), Smoke Detector(s)
Financial
HOA Fee
$40
HOA Fee 2
$115
HOA Frequency
Quarterly
HOA Includes
Maintenance Grounds
HOA Name
Cyan Drainage
Taxes
$4,725
Map
Community
- Address2190 Peaceful Valley Drive Reno NV
- SubdivisionBella Vista Village A Unit 1
- CityReno
- CountyWashoe
- Zip Code89521
LIGHTBOX-IMAGES
NOTIFY-MSG
Market Summary
Current real estate data for Single Family in Reno as of Aug 19, 2025
796
Single Family Listed
79
Avg DOM
405
Avg $ / SqFt
$1,208,279
Avg List Price
Property Summary
- Located in the Bella Vista Village A Unit 1 subdivision, 2190 Peaceful Valley Drive Reno NV is a Single Family for sale in Reno, NV, 89521. It is listed for $685,000 and features 4 beds, 3 baths, and has approximately 2,028 square feet of living space, and was originally constructed in 2008. The current price per square foot is $338. The average price per square foot for Single Family listings in Reno is $405. The average listing price for Single Family in Reno is $1,208,279.
LIGHTBOX-IMAGES
NOTIFY-MSG
Similar Listings Nearby
 Courtesy of Dickson Realty – Caughlin. Disclaimer: All data relating to real estate for sale on this page comes from the Broker Reciprocity (BR) of the Northern Nevada Regional MLS. Detailed information about real estate listings held by brokerage firms other than Ascent Property Group include the name of the listing broker. Neither the listing company nor Ascent Property Group shall be responsible for any typographical errors, misinformation, misprints and shall be held totally harmless. The Broker providing this data believes it to be correct, but advises interested parties to confirm any item before relying on it in a purchase decision. Copyright 2025. Northern Nevada Regional MLS. All rights reserved.
Courtesy of Dickson Realty – Caughlin. Disclaimer: All data relating to real estate for sale on this page comes from the Broker Reciprocity (BR) of the Northern Nevada Regional MLS. Detailed information about real estate listings held by brokerage firms other than Ascent Property Group include the name of the listing broker. Neither the listing company nor Ascent Property Group shall be responsible for any typographical errors, misinformation, misprints and shall be held totally harmless. The Broker providing this data believes it to be correct, but advises interested parties to confirm any item before relying on it in a purchase decision. Copyright 2025. Northern Nevada Regional MLS. All rights reserved. 2190 Peaceful Valley Drive
Reno, NV
LIGHTBOX-IMAGES
NOTIFY-MSG

























































