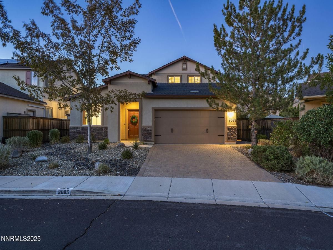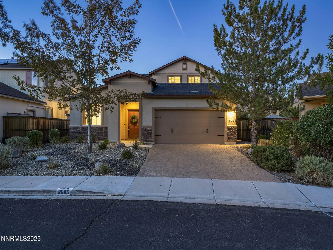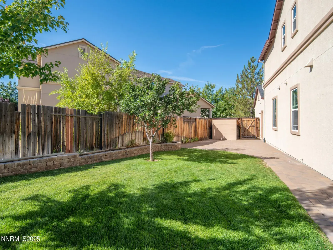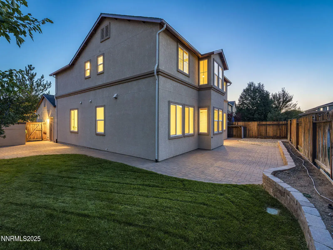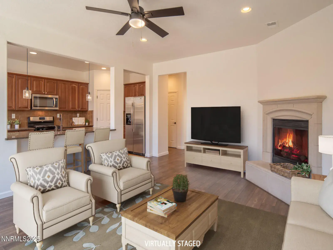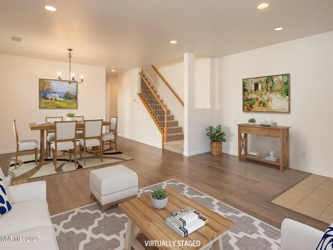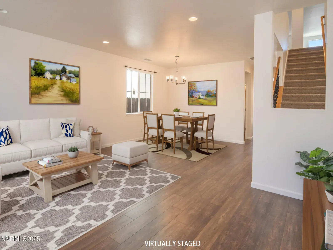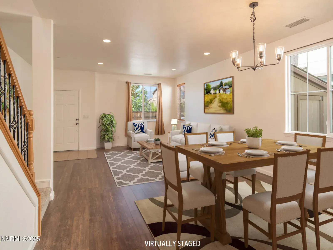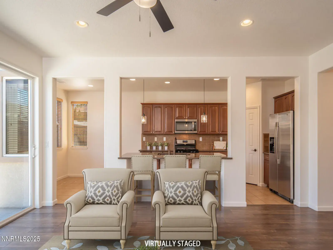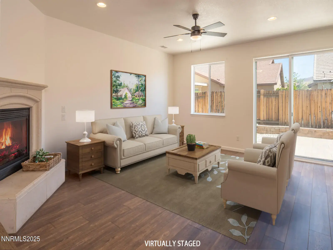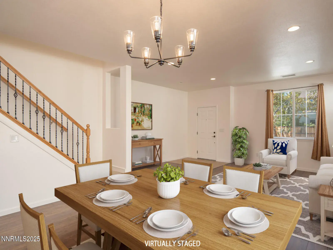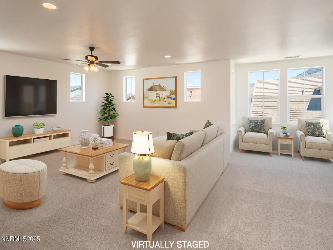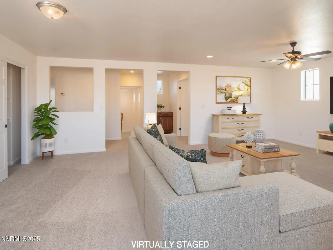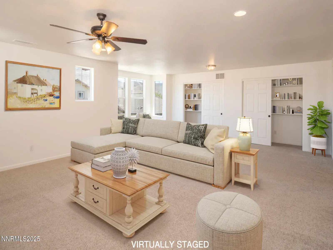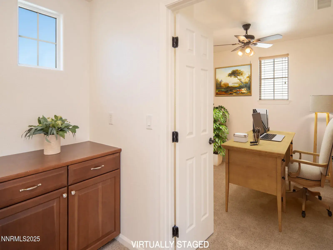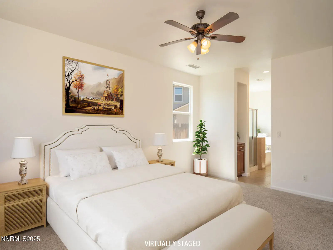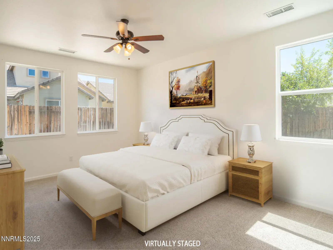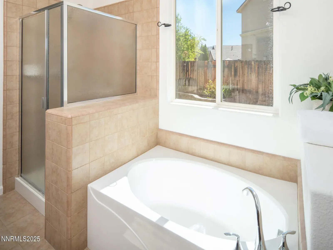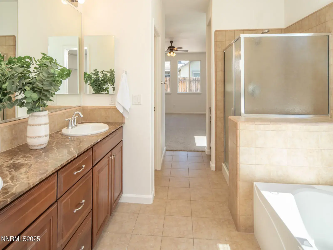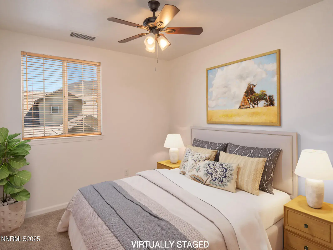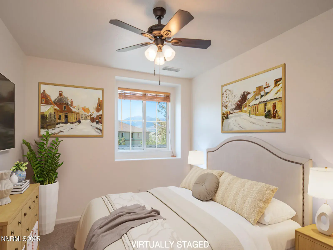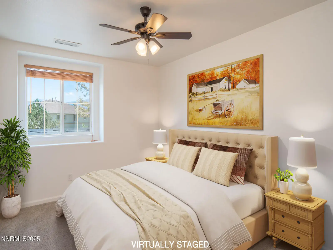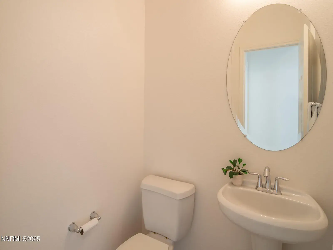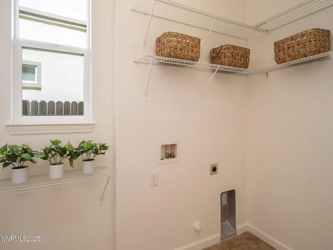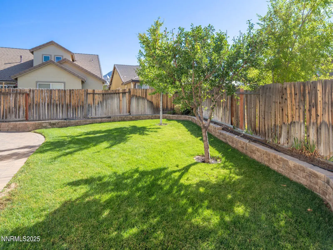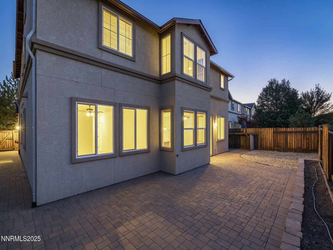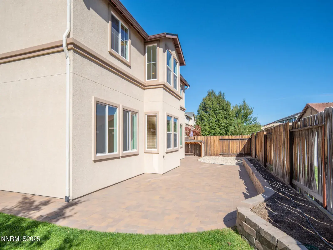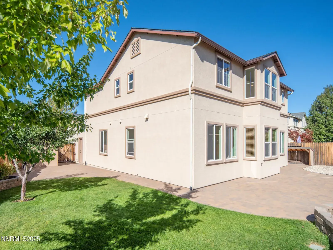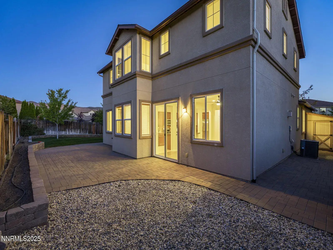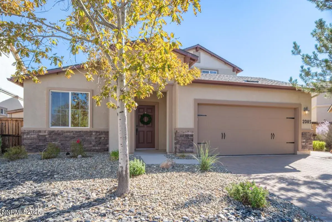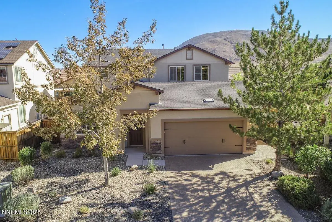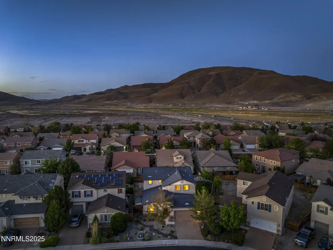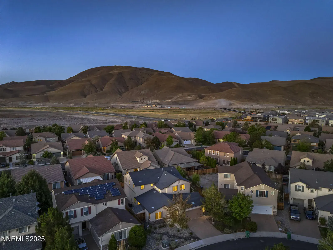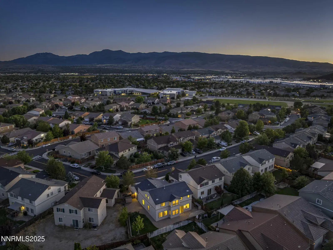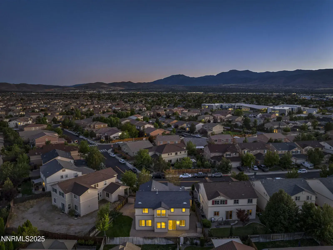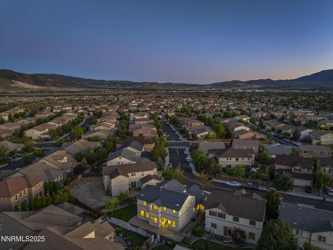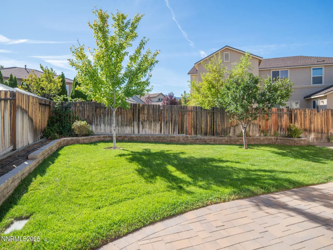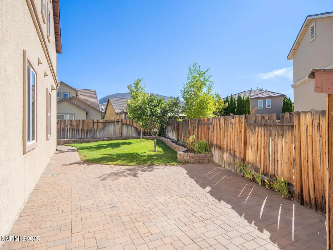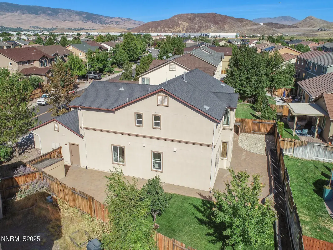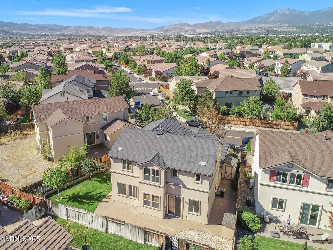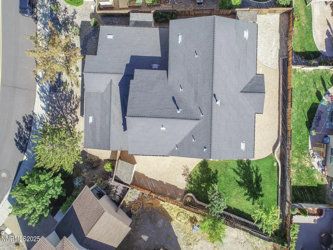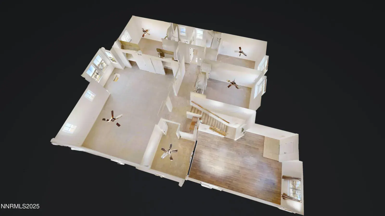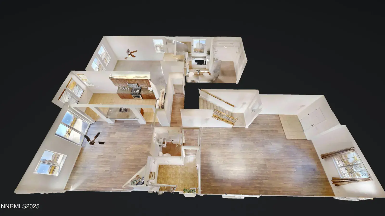Nicely maintained 3,249 sq ft South Meadows home near Cyan Park. This home has all the space and storage you want and need. Great location close to multiple trail networks. Oversized 2-story home featuring 4 bedrooms, an office, a huge loft, 2.5 bathrooms, a 3-car tandem garage, and a good sized backyard. The main level offers ample entertaining and dining spaces with higher-end laminate flooring, a cozy fireplace, and a spacious primary suite. The kitchen has granite counters, a breakfast bar, stainless steel appliances, a large pantry, a breakfast nook, and abundant cabinetry. The large primary suite offers a walk-in closet, dual-sink vanity, soaking tub, and a separate shower. Upstairs includes 3 additional bedrooms, a separate office, and a very large loft area that can be tailored to a wide variety of uses. High-quality carpet and pad in bedrooms and loft. Downstairs laundry room with shelving. Low-maintenance front yard landscaping and a private, fully fenced backyard with large paver patio, generous lawn, shed, shelters, and raised planting beds. Interior and trim repainted in August 2025. Conveniently located near parks, a ton of a walking trails, schools, and retail and job centers. Enjoy food truck Wednesday at Cyan Park just a few blocks away. Close proximity to South Meadows and Veterans Parkway for quick access to retail and job centers. Mountain views from the neighborhood and multiple bedrooms. Quick access to Mt. Rose Ski Area, Lake Tahoe, and all the best recreation the Sierra Nevada Range has to offer.
Property Details
Price:
$750,000
MLS #:
250054491
Status:
Active
Beds:
4
Baths:
2.5
Type:
Single Family
Subtype:
Single Family Residence
Subdivision:
Bella Vista Village A Unit 1
Listed Date:
Aug 13, 2025
Finished Sq Ft:
3,249
Total Sq Ft:
3,249
Lot Size:
6,752 sqft / 0.16 acres (approx)
Year Built:
2009
See this Listing
Schools
Elementary School:
Nick Poulakidas
Middle School:
Depoali
High School:
Damonte
Interior
Appliances
Dishwasher, Disposal, Gas Range, Microwave, Refrigerator
Bathrooms
2 Full Bathrooms, 1 Half Bathroom
Cooling
Central Air
Fireplaces Total
1
Flooring
Carpet, Ceramic Tile, Laminate, Tile, Varies
Heating
Forced Air, Natural Gas
Laundry Features
Laundry Room, Shelves, Washer Hookup
Exterior
Association Amenities
Maintenance Grounds
Construction Materials
Stone, Stone Veneer, Stucco
Exterior Features
Rain Gutters
Other Structures
Shed(s), Storage
Parking Features
Attached, Garage, Garage Door Opener
Parking Spots
5
Roof
Composition, Pitched
Security Features
Smoke Detector(s)
Financial
HOA Fee
$115
HOA Fee 2
$40
HOA Frequency
Quarterly
HOA Includes
Maintenance Grounds
HOA Name
Cyan Master Homeowners Association
Taxes
$4,256
Map
Community
- Address2085 Long Hollow Drive Reno NV
- SubdivisionBella Vista Village A Unit 1
- CityReno
- CountyWashoe
- Zip Code89521
Market Summary
Current real estate data for Single Family in Reno as of Nov 20, 2025
666
Single Family Listed
89
Avg DOM
413
Avg $ / SqFt
$1,242,521
Avg List Price
Property Summary
- Located in the Bella Vista Village A Unit 1 subdivision, 2085 Long Hollow Drive Reno NV is a Single Family for sale in Reno, NV, 89521. It is listed for $750,000 and features 4 beds, 3 baths, and has approximately 3,249 square feet of living space, and was originally constructed in 2009. The current price per square foot is $231. The average price per square foot for Single Family listings in Reno is $413. The average listing price for Single Family in Reno is $1,242,521.
Similar Listings Nearby
 Courtesy of Ferrari-Lund Real Estate South. Disclaimer: All data relating to real estate for sale on this page comes from the Broker Reciprocity (BR) of the Northern Nevada Regional MLS. Detailed information about real estate listings held by brokerage firms other than Ascent Property Group include the name of the listing broker. Neither the listing company nor Ascent Property Group shall be responsible for any typographical errors, misinformation, misprints and shall be held totally harmless. The Broker providing this data believes it to be correct, but advises interested parties to confirm any item before relying on it in a purchase decision. Copyright 2025. Northern Nevada Regional MLS. All rights reserved.
Courtesy of Ferrari-Lund Real Estate South. Disclaimer: All data relating to real estate for sale on this page comes from the Broker Reciprocity (BR) of the Northern Nevada Regional MLS. Detailed information about real estate listings held by brokerage firms other than Ascent Property Group include the name of the listing broker. Neither the listing company nor Ascent Property Group shall be responsible for any typographical errors, misinformation, misprints and shall be held totally harmless. The Broker providing this data believes it to be correct, but advises interested parties to confirm any item before relying on it in a purchase decision. Copyright 2025. Northern Nevada Regional MLS. All rights reserved. 2085 Long Hollow Drive
Reno, NV
