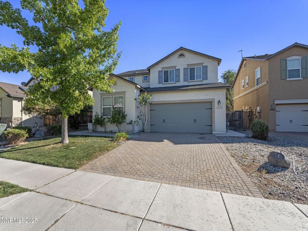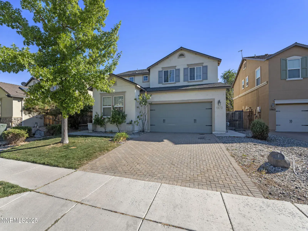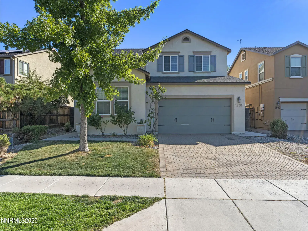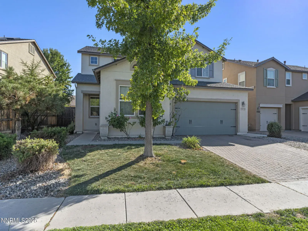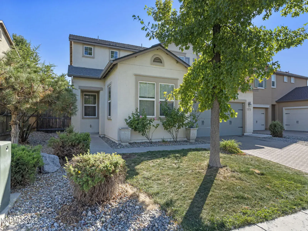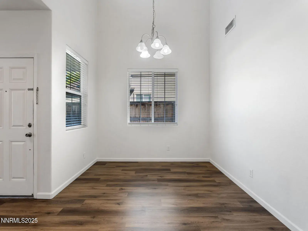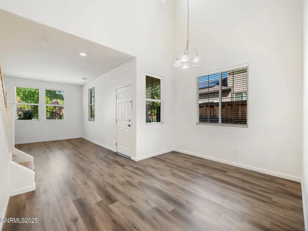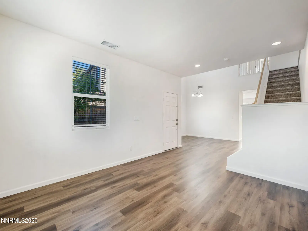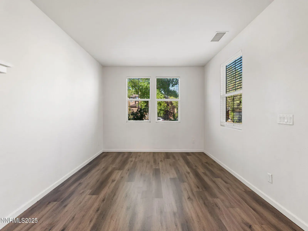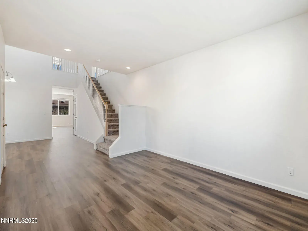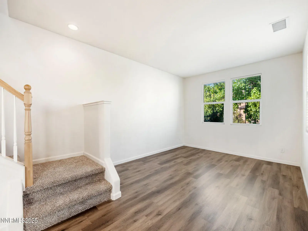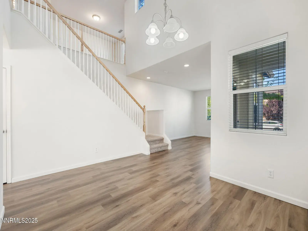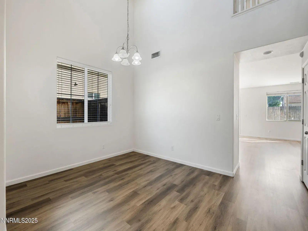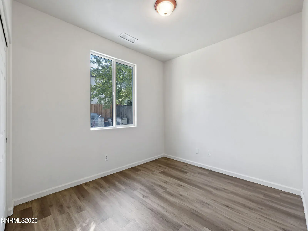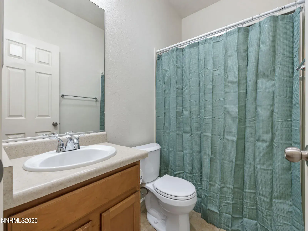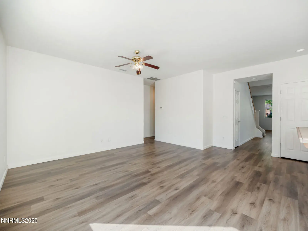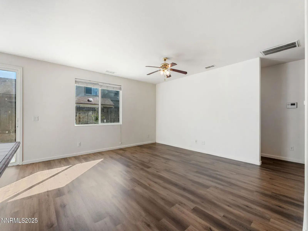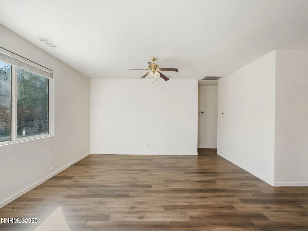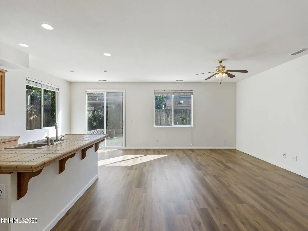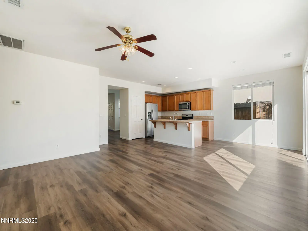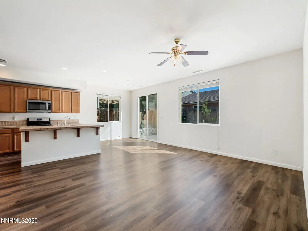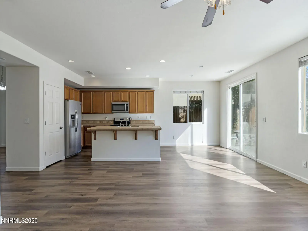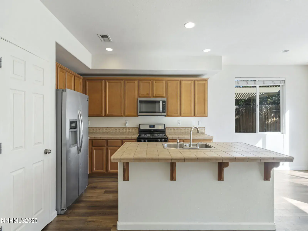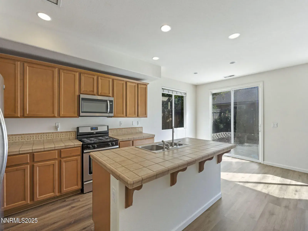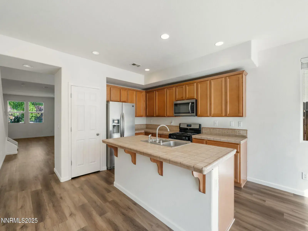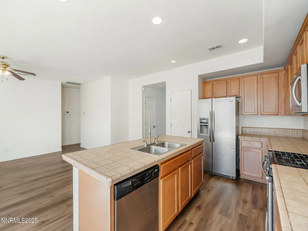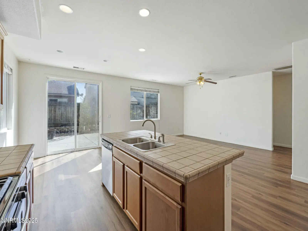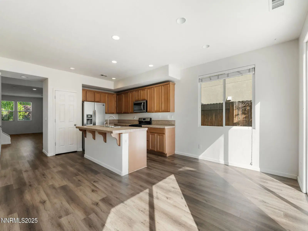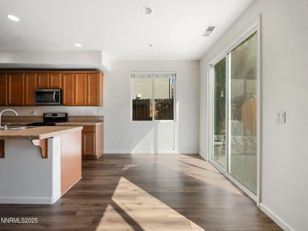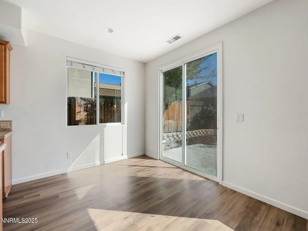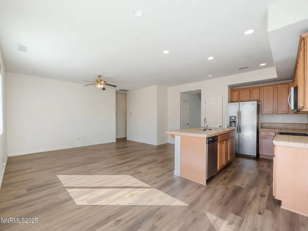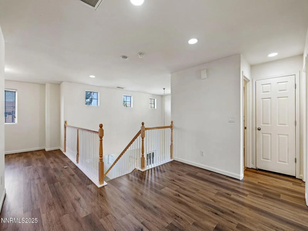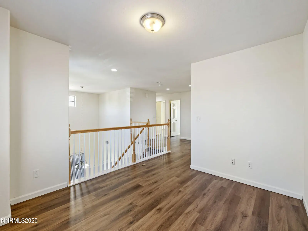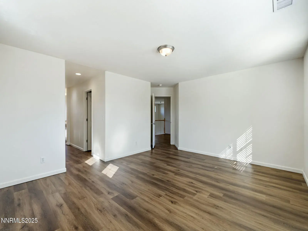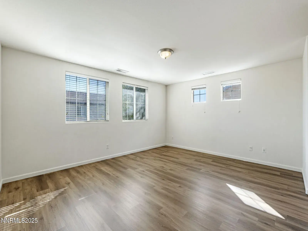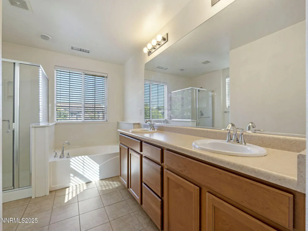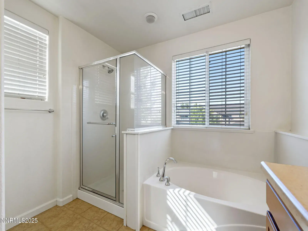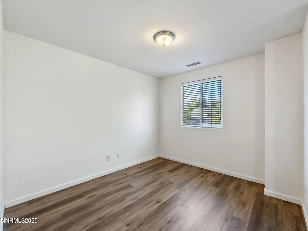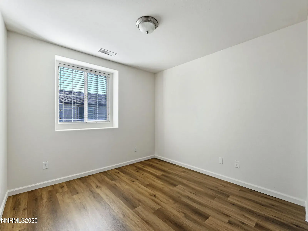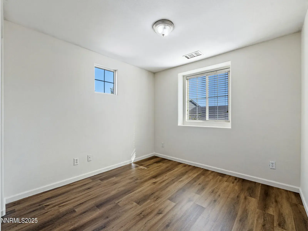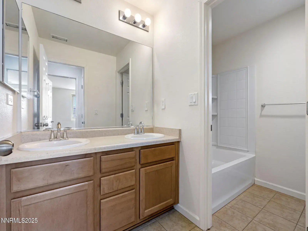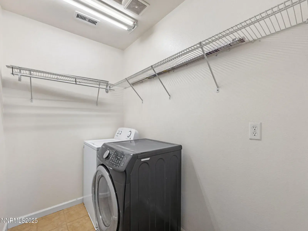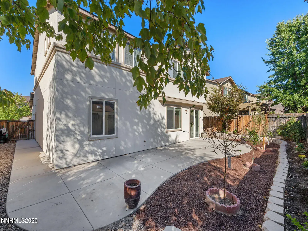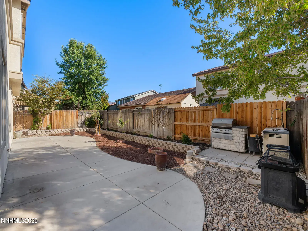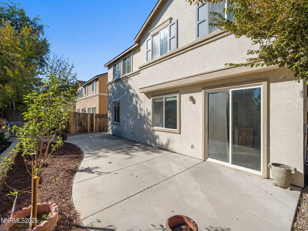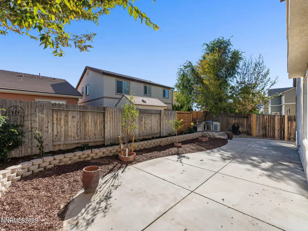The home you’ve been waiting for is here. With 4 beds, 3 full baths, and a 3-car garage, this South Reno gem in the Cyan neighborhood is designed for both comfort and style. As you step inside, high ceilings and a welcoming separate living room immediately make you feel at home. A formal dining space flows into the open family room and kitchen, creating the perfect place to gather for dinners, celebrations, or quiet nights in. On the main level, a full bedroom and bath offer the ideal setup for guests or multigenerational living. Upstairs, the versatile loft is ready to be your office, media room, or cozy retreat. The spacious primary suite invites you to relax, complete with two walk-in closets for plenty of storage. Two additional bedrooms and a full bath complete the upper level, giving everyone their own space. Step outside to a fully landscaped backyard that’s both private and low-maintenance, perfect for morning coffee, weekend barbecues, or simply enjoying Reno’s fresh air. With brand-new LVP flooring and fresh paint throughout, this home feels warm, modern, and ready for your story to begin. Surrounded by parks, walking paths, and with easy access to South Meadows Parkway, Veterans Parkway, and major employers, this location balances convenience with a quiet neighborhood feel. Don’t miss the chance to make this house your home; it has everything you’ve been searching for.
Property Details
Price:
$699,000
MLS #:
250056218
Status:
Active
Beds:
4
Baths:
3
Type:
Single Family
Subtype:
Single Family Residence
Subdivision:
Bella Vista Village A Unit 1
Listed Date:
Sep 24, 2025
Finished Sq Ft:
2,594
Total Sq Ft:
2,594
Lot Size:
5,663 sqft / 0.13 acres (approx)
Year Built:
2008
See this Listing
Schools
Elementary School:
Nick Poulakidas
Middle School:
Depoali
High School:
Damonte
Interior
Appliances
Dishwasher, Gas Range, Microwave, Oven, Washer
Bathrooms
3 Full Bathrooms
Cooling
Central Air, Refrigerated
Flooring
Ceramic Tile, Luxury Vinyl
Heating
Forced Air, Natural Gas
Laundry Features
Laundry Area, Laundry Room, Shelves
Exterior
Association Amenities
Maintenance Grounds
Construction Materials
Stucco
Exterior Features
Built-in Barbecue
Other Structures
None
Parking Features
Attached, Garage, Garage Door Opener
Parking Spots
3
Roof
Composition, Pitched, Shingle
Security Features
Smoke Detector(s)
Financial
HOA Fee
$115
HOA Fee 2
$19
HOA Frequency
Quarterly
HOA Name
Cyan Master Association
Taxes
$3,668
Map
Community
- Address1970 Red Willow Drive Reno NV
- SubdivisionBella Vista Village A Unit 1
- CityReno
- CountyWashoe
- Zip Code89521
Market Summary
Current real estate data for Single Family in Reno as of Nov 20, 2025
666
Single Family Listed
89
Avg DOM
413
Avg $ / SqFt
$1,242,521
Avg List Price
Property Summary
- Located in the Bella Vista Village A Unit 1 subdivision, 1970 Red Willow Drive Reno NV is a Single Family for sale in Reno, NV, 89521. It is listed for $699,000 and features 4 beds, 3 baths, and has approximately 2,594 square feet of living space, and was originally constructed in 2008. The current price per square foot is $269. The average price per square foot for Single Family listings in Reno is $413. The average listing price for Single Family in Reno is $1,242,521.
Similar Listings Nearby
 Courtesy of Haute Properties NV. Disclaimer: All data relating to real estate for sale on this page comes from the Broker Reciprocity (BR) of the Northern Nevada Regional MLS. Detailed information about real estate listings held by brokerage firms other than Ascent Property Group include the name of the listing broker. Neither the listing company nor Ascent Property Group shall be responsible for any typographical errors, misinformation, misprints and shall be held totally harmless. The Broker providing this data believes it to be correct, but advises interested parties to confirm any item before relying on it in a purchase decision. Copyright 2025. Northern Nevada Regional MLS. All rights reserved.
Courtesy of Haute Properties NV. Disclaimer: All data relating to real estate for sale on this page comes from the Broker Reciprocity (BR) of the Northern Nevada Regional MLS. Detailed information about real estate listings held by brokerage firms other than Ascent Property Group include the name of the listing broker. Neither the listing company nor Ascent Property Group shall be responsible for any typographical errors, misinformation, misprints and shall be held totally harmless. The Broker providing this data believes it to be correct, but advises interested parties to confirm any item before relying on it in a purchase decision. Copyright 2025. Northern Nevada Regional MLS. All rights reserved. 1970 Red Willow Drive
Reno, NV
