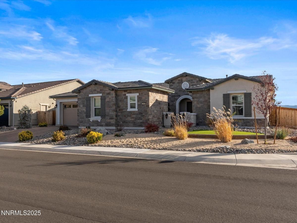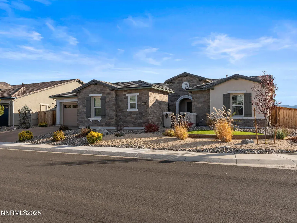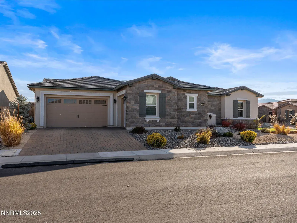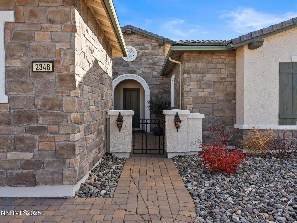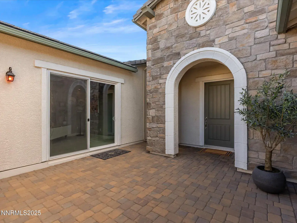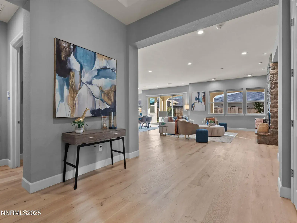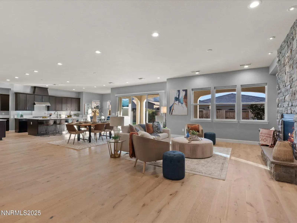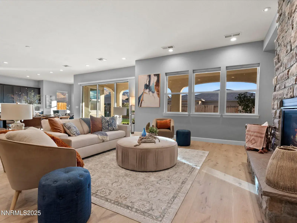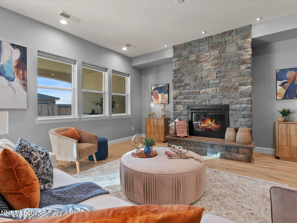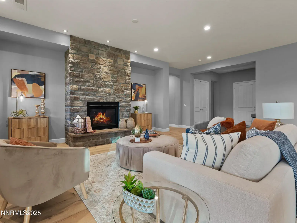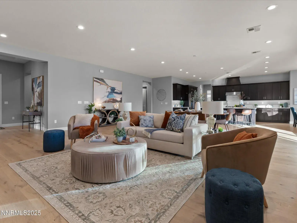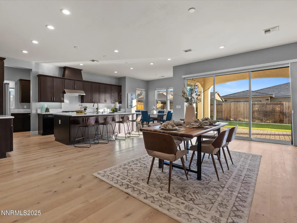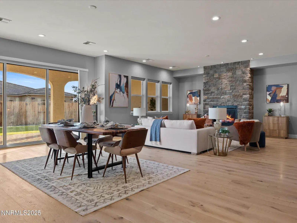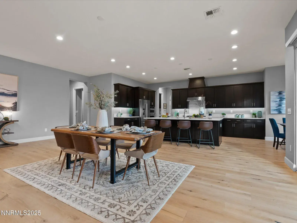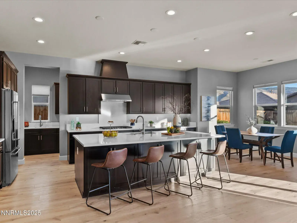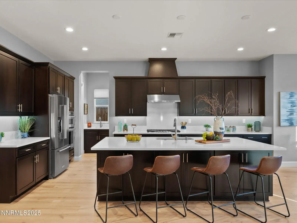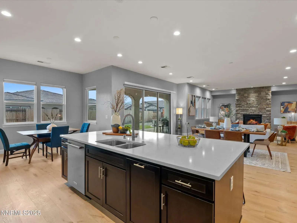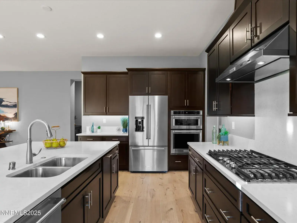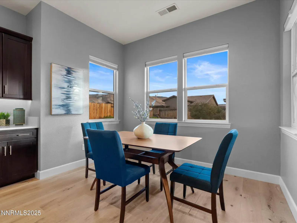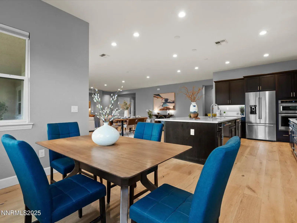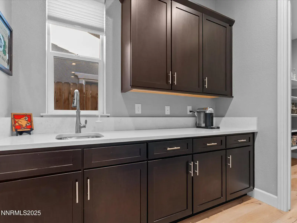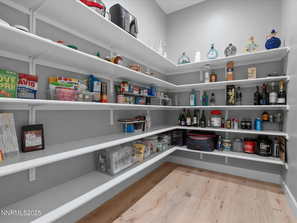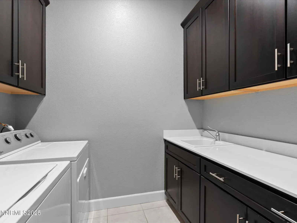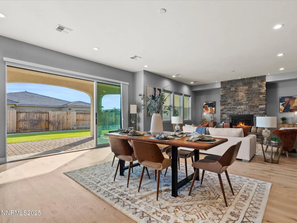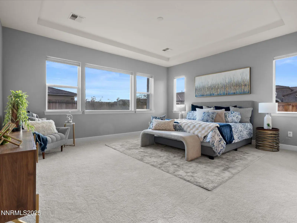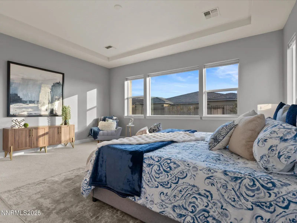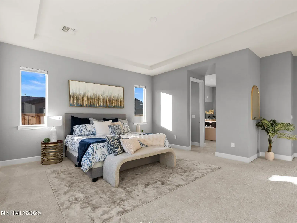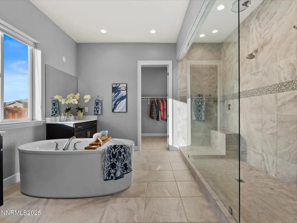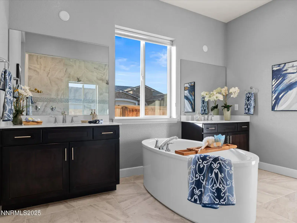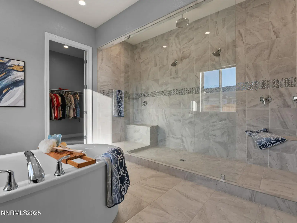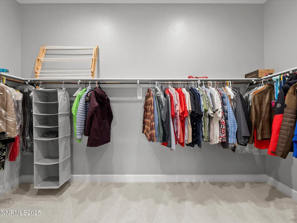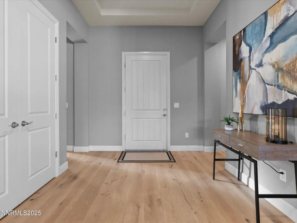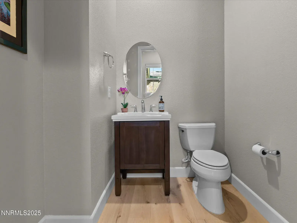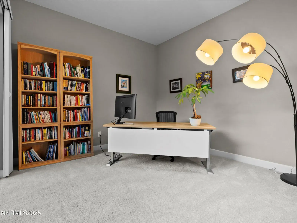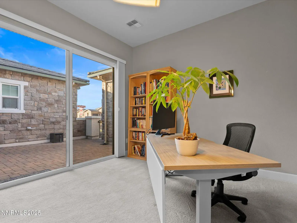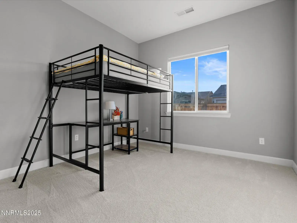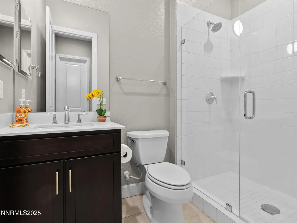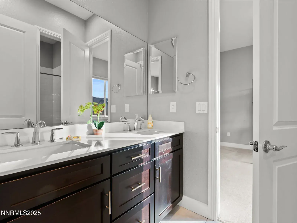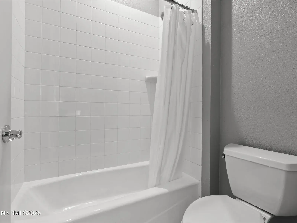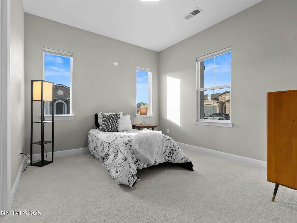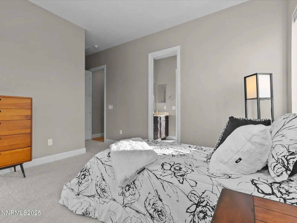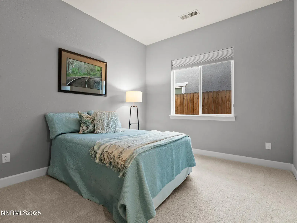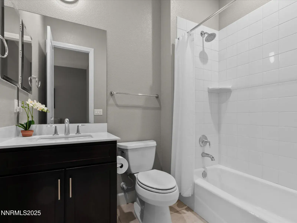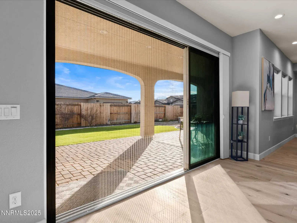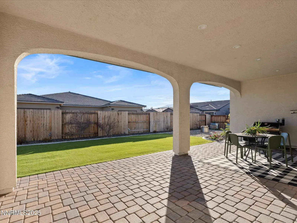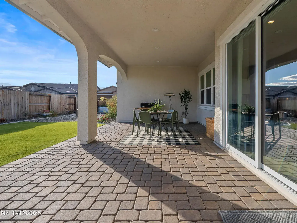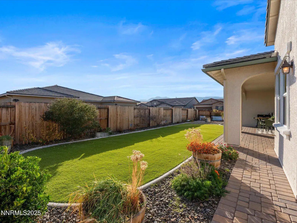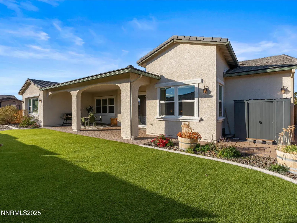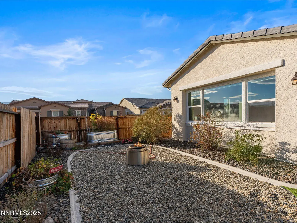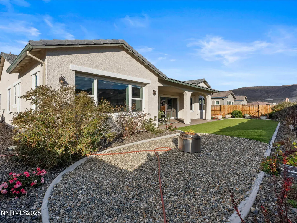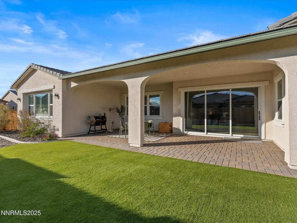Experience relaxed, modern living in this stunning home in the gated Sorrento Trail community of Bella Vista Ranch in South Reno. Set on a premium corner lot, this property offers peak views of the Mt. Rose ski area and the Sierra Nevada mountains and professionally-designed, low-maintenance landscaping. A private, gated front courtyard leads to the covered entry area. Inside, wide wood-plank floors flow seamlessly from the foyer into the expansive great room. The heart of the home features a radiant fireplace, an open kitchen ideal for entertaining, two dining areas and a remarkable 12-foot sliding door system framing the covered patio. KitchenAid appliances, dark cabinets with under-cabinet lighting. Quartz counters define the work area of the kitchen, with a spacious adjoining butler’s pantry with more work space cabinets and a prep sink — plus there’s a walk-in pantry. This home includes five well-appointed bedrooms, four full baths and a powder room. The thoughtfully-designed layout caters to many lifestyles: multi-generational living, a dedicated office and exercise or hobby spaces. The primary suite is a true retreat, featuring a lavish bathroom with a huge shower with multiple shower heads, a soaking tub, two vanities, and a generous walk-in closet. Down one hall, two bedrooms share a convenient Jack-and-Jill bath. Near the foyer, the fourth bedroom suite has a sliding glass door to the front courtyard. The fifth bedroom suite is tucked away off the kitchen. The 12-foot, multi-panel sliding glass door opens from the great room to the covered back patio, which is equipped with two gas stubs and extra electrical outlets, providing an ideal outdoor entertaining space. Bella Vista Ranch offers residents access to a vibrant community clubhouse, a saltwater swimming pool with lap lanes and a play area. Walking/biking trails surround the community, which is just off Veteran’s Parkway. Nick Poulakidas Elementary school is a 5 minute walk from this home. Don’t miss your chance to see this incredible property—schedule your showing today!
Property Details
Price:
$1,299,000
MLS #:
250058221
Status:
Active
Beds:
5
Baths:
4
Type:
Single Family
Subtype:
Single Family Residence
Subdivision:
Bella Vista Ranch Village D Unit 2
Listed Date:
Nov 17, 2025
Finished Sq Ft:
3,480
Total Sq Ft:
3,480
Lot Size:
10,934 sqft / 0.25 acres (approx)
Year Built:
2018
See this Listing
Schools
Elementary School:
Nick Poulakidas
Middle School:
Depoali
High School:
Damonte
Interior
Appliances
Dishwasher, Disposal, Dryer, Electric Oven, ENERGY STAR Qualified Appliances, Gas Cooktop, Microwave, Oven, Refrigerator, Self Cleaning Oven, Washer
Bathrooms
4 Full Bathrooms
Cooling
Central Air, ENERGY STAR Qualified Equipment
Fireplaces Total
1
Flooring
Carpet, Ceramic Tile, Wood
Heating
ENERGY STAR Qualified Equipment, Forced Air, Natural Gas
Laundry Features
Cabinets, Laundry Room, Sink, Washer Hookup
Exterior
Association Amenities
Barbecue, Clubhouse, Fitness Center, Gated, Pool, Recreation Room, Spa/Hot Tub
Construction Materials
Stone, Stucco
Exterior Features
Barbecue Stubbed In, Rain Gutters, Smart Irrigation
Other Structures
None
Parking Features
Attached, Garage, Garage Door Opener
Parking Spots
3
Roof
Tile
Security Features
Carbon Monoxide Detector(s), Smoke Detector(s)
Financial
HOA Fee
$199
HOA Fee 2
$40
HOA Frequency
Monthly
HOA Includes
Security, Snow Removal
HOA Name
Bella Vista Ranch
Taxes
$8,980
Map
Community
- Address2348 Stone Rise Road Reno NV
- SubdivisionBella Vista Ranch Village D Unit 2
- CityReno
- CountyWashoe
- Zip Code89521
Market Summary
Current real estate data for Single Family in Reno as of Nov 19, 2025
673
Single Family Listed
89
Avg DOM
412
Avg $ / SqFt
$1,235,482
Avg List Price
Property Summary
- Located in the Bella Vista Ranch Village D Unit 2 subdivision, 2348 Stone Rise Road Reno NV is a Single Family for sale in Reno, NV, 89521. It is listed for $1,299,000 and features 5 beds, 4 baths, and has approximately 3,480 square feet of living space, and was originally constructed in 2018. The current price per square foot is $373. The average price per square foot for Single Family listings in Reno is $412. The average listing price for Single Family in Reno is $1,235,482.
Similar Listings Nearby
 Courtesy of Chase International-Damonte. Disclaimer: All data relating to real estate for sale on this page comes from the Broker Reciprocity (BR) of the Northern Nevada Regional MLS. Detailed information about real estate listings held by brokerage firms other than Ascent Property Group include the name of the listing broker. Neither the listing company nor Ascent Property Group shall be responsible for any typographical errors, misinformation, misprints and shall be held totally harmless. The Broker providing this data believes it to be correct, but advises interested parties to confirm any item before relying on it in a purchase decision. Copyright 2025. Northern Nevada Regional MLS. All rights reserved.
Courtesy of Chase International-Damonte. Disclaimer: All data relating to real estate for sale on this page comes from the Broker Reciprocity (BR) of the Northern Nevada Regional MLS. Detailed information about real estate listings held by brokerage firms other than Ascent Property Group include the name of the listing broker. Neither the listing company nor Ascent Property Group shall be responsible for any typographical errors, misinformation, misprints and shall be held totally harmless. The Broker providing this data believes it to be correct, but advises interested parties to confirm any item before relying on it in a purchase decision. Copyright 2025. Northern Nevada Regional MLS. All rights reserved. 2348 Stone Rise Road
Reno, NV
