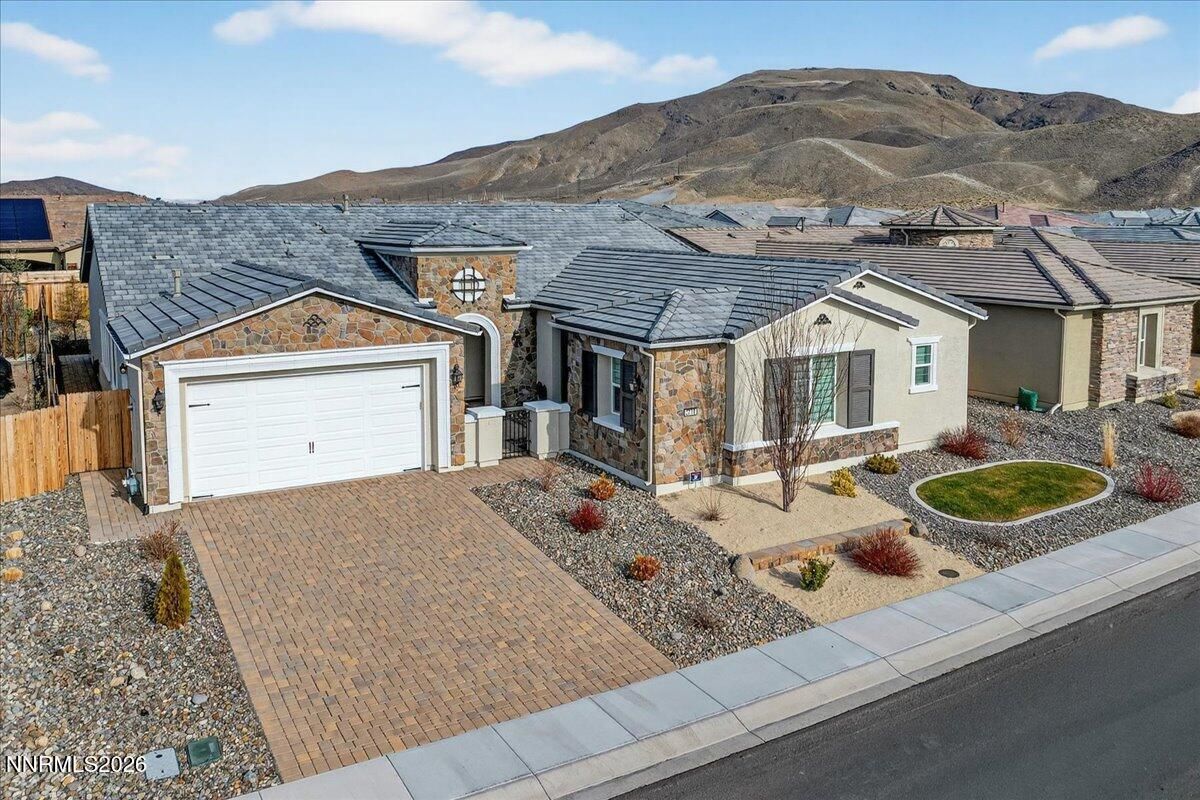Sorrento Trail is the place to be! Located in the only private, gated community within Bella Vista Ranch, this single-story splendor offers luxury, convenience, and flexible room options to suit your customized lifestyle. At a generous 3,623 SF, this home enjoys one of the biggest floor plans with 4 Bedroom Suites PLUS a private in-law quarters with its own separate entrance and fully-equipped kitchenette. Recent upgrades include new window coverings, designer light fixtures, water softener system, and landscaping improvements. Other exceptional features include an upscale JennAir kitchen appliance package (with 6-burner stovetop, and built-in double ovens, beverage refrigerator, microwave, and dishwasher), an elegant waterfall quartzite island, smooth textured walls, vaulted ceilings, tremendous storage, and an impressive 3-panel sliding glass door to the fully-fenced backyard. The outdoor ambiance offers a warm invitation, whether it’s the beautiful curb appeal, the courtyard entry, the covered paver patio, or the professionally landscaped grounds. Residents of Sorrento Trail enjoy exclusive access to the luxurious community clubhouse, featuring a state-of-the-art fitness center, outdoor pool with lap lanes and spa, indoor gathering rooms, covered patios, and expansive event lawns. This Sorrento Trail home in the Bella Vista Ranch community provides access to miles of multi-use paths, and is centrally located with less than 5 minutes to Nick Poulakidas Elementary School and Cyan Park (with playgrounds, sports courts, dog park, splash features, and more), 15 minutes to Reno-Tahoe International Airport, under 30 minutes to Mt. Rose Ski Resort, and quick access via Veteran’s Parkway to shopping, dining, and nearby neighborhood amenities.
Property Details
Price:
$1,299,000
MLS #:
260000591
Status:
Active
Beds:
4
Baths:
4.5
Type:
Single Family
Subtype:
Single Family Residence
Subdivision:
Bella Vista Ranch Village D Unit 2
Listed Date:
Jan 16, 2026
Finished Sq Ft:
3,623
Total Sq Ft:
3,623
Lot Size:
10,193 sqft / 0.23 acres (approx)
Year Built:
2022
See this Listing
Schools
Elementary School:
Nick Poulakidas
Middle School:
Depoali
High School:
Damonte
Interior
Appliances
Additional Refrigerator(s), Dishwasher, Disposal, Double Oven, Dryer, ENERGY STAR Qualified Appliances, Gas Cooktop, Microwave, Refrigerator, Washer, Water Softener Owned
Bathrooms
4 Full Bathrooms, 1 Half Bathroom
Cooling
Central Air
Fireplaces Total
1
Flooring
Ceramic Tile, Wood
Heating
Forced Air
Laundry Features
Cabinets, Laundry Room, Shelves, Sink, Washer Hookup
Exterior
Association Amenities
Clubhouse, Fitness Center, Gated, Management, Pool, Security, Spa/Hot Tub
Construction Materials
Stone Veneer, Stucco
Other Structures
None
Parking Features
Attached, Garage, Garage Door Opener
Parking Spots
2
Roof
Pitched, Tile
Security Features
Keyless Entry, Security System Owned
Financial
HOA Fee
$205
HOA Fee 2
$50
HOA Frequency
Monthly
HOA Includes
Security, Snow Removal
HOA Name
Bella Vista Ranch HOA
Taxes
$9,304
Map
Community
- Address2313 Blushing Rock Drive Reno NV
- SubdivisionBella Vista Ranch Village D Unit 2
- CityReno
- CountyWashoe
- Zip Code89521
Market Summary
Current real estate data for Single Family in Reno as of Jan 17, 2026
511
Single Family Listed
94
Avg DOM
405
Avg $ / SqFt
$1,185,904
Avg List Price
Property Summary
- Located in the Bella Vista Ranch Village D Unit 2 subdivision, 2313 Blushing Rock Drive Reno NV is a Single Family for sale in Reno, NV, 89521. It is listed for $1,299,000 and features 4 beds, 5 baths, and has approximately 3,623 square feet of living space, and was originally constructed in 2022. The current price per square foot is $359. The average price per square foot for Single Family listings in Reno is $405. The average listing price for Single Family in Reno is $1,185,904.
Similar Listings Nearby
 Courtesy of Dickson Realty – Montreux. Disclaimer: All data relating to real estate for sale on this page comes from the Broker Reciprocity (BR) of the Northern Nevada Regional MLS. Detailed information about real estate listings held by brokerage firms other than Ascent Property Group include the name of the listing broker. Neither the listing company nor Ascent Property Group shall be responsible for any typographical errors, misinformation, misprints and shall be held totally harmless. The Broker providing this data believes it to be correct, but advises interested parties to confirm any item before relying on it in a purchase decision. Copyright 2026. Northern Nevada Regional MLS. All rights reserved.
Courtesy of Dickson Realty – Montreux. Disclaimer: All data relating to real estate for sale on this page comes from the Broker Reciprocity (BR) of the Northern Nevada Regional MLS. Detailed information about real estate listings held by brokerage firms other than Ascent Property Group include the name of the listing broker. Neither the listing company nor Ascent Property Group shall be responsible for any typographical errors, misinformation, misprints and shall be held totally harmless. The Broker providing this data believes it to be correct, but advises interested parties to confirm any item before relying on it in a purchase decision. Copyright 2026. Northern Nevada Regional MLS. All rights reserved. 2313 Blushing Rock Drive
Reno, NV





















































