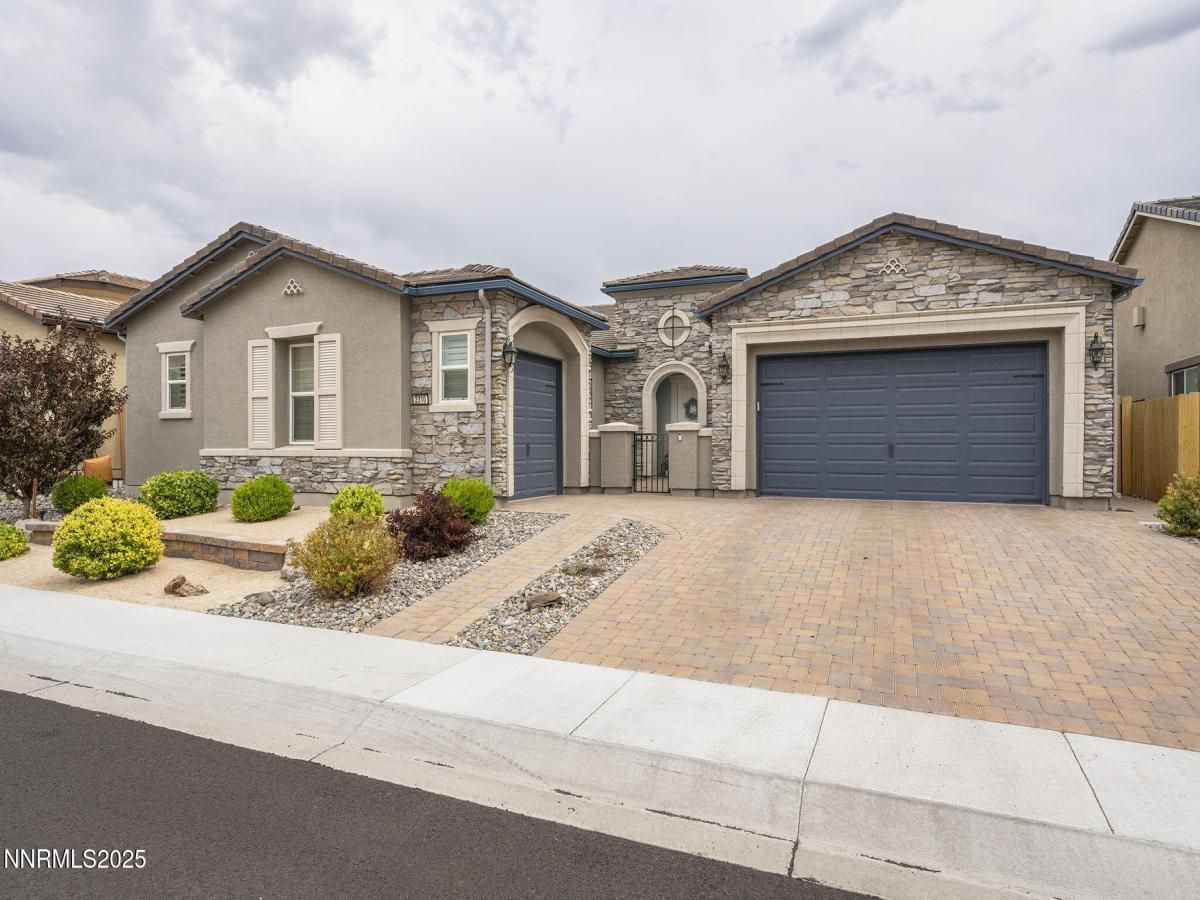Live in luxury at the prestigious gated community of Sorrento Trail at Bella Vista Ranch. This stunning 3,387 sq. ft. home is designed for seamless indoor-outdoor living, the expansive living room boasts oversized four-panel sliding glass doors that, when fully opened, bring 75 percent of the outdoors in—blurring the line between your interior space and the backyard. In total, six sliding glass doors throughout the home—including in the kitchen, primary suite, and two guest rooms—enhance natural light and accessibility. The chef’s kitchen is a true showstopper, recently updated with custom cabinetry extended into the breakfast nook with glass-front displays, granite countertops, and an eye-catching Spanish tile backsplash. Top-of-the-line GE Monogram appliances include a 6-burner range, dual ovens (including a wall oven/microwave-convection combo), built-in refrigerator, and a wine fridge—making entertaining effortless. The formal dining room, currently styled as a chic retro lounge, adds personality and versatility to the home. Additional upgrades include luxury vinyl plank flooring in main living areas, custom fireplace mantel and built-ins on each side of fireplace, electric blinds, and ceiling lighting to highlight your art collection. Also featured are four en-suite bedrooms plus an additional half bath, offering the perfect balance of comfort, privacy, and elegance. The luxurious primary suite features a spa-like bathroom and a walk-in closet that must be seen to be believed. Step outside to the backyard with pavers and a drip irrigation system for established plants and trees. It’s ready for your personal touch, complete with electrical and gas lines in place for an outdoor kitchen. Unwind in the soothing hot tub while taking in serene mountain views. The spacious, lighted front courtyard creates an impressive welcome, while the smart layout—with bedrooms thoughtfully separated—offers a sense of privacy for everyone. Community amenities at Bella Vista Ranch include the exclusive clubhouse with a fitness center, seasonal outdoor pool, hot tub, and shaded seating areas. Residents also enjoy access to walking trails, parks, playgrounds, and green spaces connecting to neighboring South Meadows communities. Conveniently located in South Reno, this home offers quick access to top-rated schools, shopping, dining, medical facilities, Lake Tahoe, Reno-Tahoe International Airport, major employers, and year-round outdoor recreation.
The light fixture at the formal dining room/lounge and the chandelier at the back bedroom are not included in the sale and will be replaced with another light fixture.
The light fixture at the formal dining room/lounge and the chandelier at the back bedroom are not included in the sale and will be replaced with another light fixture.
Property Details
Price:
$1,350,000
MLS #:
250053695
Status:
Active
Beds:
4
Baths:
4.5
Type:
Single Family
Subtype:
Single Family Residence
Subdivision:
Bella Vista Ranch Village D Unit 2
Listed Date:
Jul 27, 2025
Finished Sq Ft:
3,387
Total Sq Ft:
3,387
Lot Size:
9,270 sqft / 0.21 acres (approx)
Year Built:
2020
See this Listing
Schools
Elementary School:
Nick Poulakidas
Middle School:
Depoali
High School:
Damonte
Interior
Appliances
Dishwasher, Disposal, Gas Cooktop, Refrigerator
Bathrooms
4 Full Bathrooms, 1 Half Bathroom
Cooling
Central Air
Fireplaces Total
1
Flooring
Carpet, Luxury Vinyl, Tile
Heating
Forced Air, Natural Gas
Laundry Features
Cabinets, Laundry Room, Shelves, Sink, Washer Hookup
Exterior
Association Amenities
Clubhouse, Fitness Center, Pool, Spa/Hot Tub
Construction Materials
Stucco
Exterior Features
Barbecue Stubbed In
Other Structures
None
Parking Features
Attached, Garage, Garage Door Opener
Parking Spots
3
Roof
Tile
Security Features
Carbon Monoxide Detector(s), Keyless Entry, Smoke Detector(s)
Financial
HOA Fee
$199
HOA Fee 2
$40
HOA Frequency
Monthly
HOA Name
Bella Vista Ranch
Taxes
$9,450
Map
Community
- Address2310 Stone Rise Road Reno NV
- SubdivisionBella Vista Ranch Village D Unit 2
- CityReno
- CountyWashoe
- Zip Code89521
Market Summary
Current real estate data for Single Family in Reno as of Oct 23, 2025
699
Single Family Listed
88
Avg DOM
412
Avg $ / SqFt
$1,250,704
Avg List Price
Property Summary
- Located in the Bella Vista Ranch Village D Unit 2 subdivision, 2310 Stone Rise Road Reno NV is a Single Family for sale in Reno, NV, 89521. It is listed for $1,350,000 and features 4 beds, 5 baths, and has approximately 3,387 square feet of living space, and was originally constructed in 2020. The current price per square foot is $399. The average price per square foot for Single Family listings in Reno is $412. The average listing price for Single Family in Reno is $1,250,704.
Similar Listings Nearby
 Courtesy of RE/MAX Gold. Disclaimer: All data relating to real estate for sale on this page comes from the Broker Reciprocity (BR) of the Northern Nevada Regional MLS. Detailed information about real estate listings held by brokerage firms other than Ascent Property Group include the name of the listing broker. Neither the listing company nor Ascent Property Group shall be responsible for any typographical errors, misinformation, misprints and shall be held totally harmless. The Broker providing this data believes it to be correct, but advises interested parties to confirm any item before relying on it in a purchase decision. Copyright 2025. Northern Nevada Regional MLS. All rights reserved.
Courtesy of RE/MAX Gold. Disclaimer: All data relating to real estate for sale on this page comes from the Broker Reciprocity (BR) of the Northern Nevada Regional MLS. Detailed information about real estate listings held by brokerage firms other than Ascent Property Group include the name of the listing broker. Neither the listing company nor Ascent Property Group shall be responsible for any typographical errors, misinformation, misprints and shall be held totally harmless. The Broker providing this data believes it to be correct, but advises interested parties to confirm any item before relying on it in a purchase decision. Copyright 2025. Northern Nevada Regional MLS. All rights reserved. 2310 Stone Rise Road
Reno, NV




























