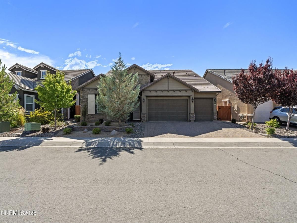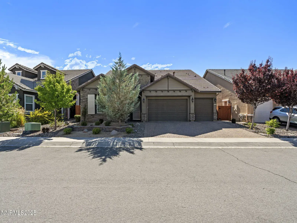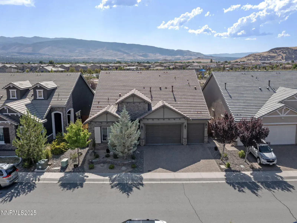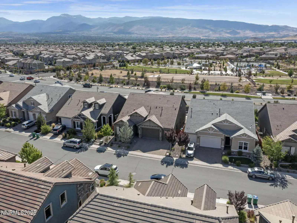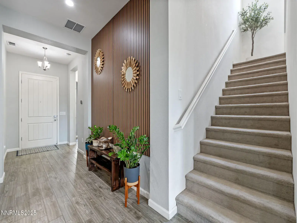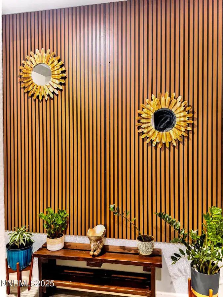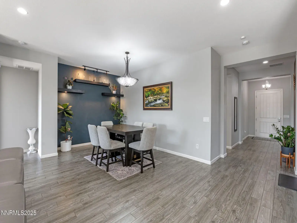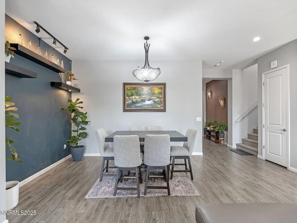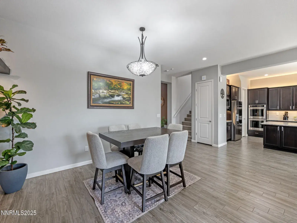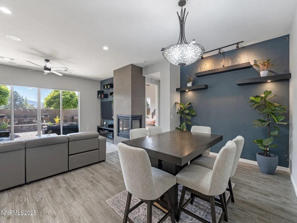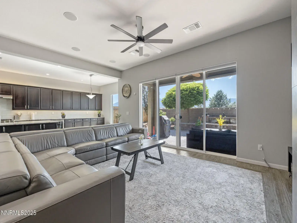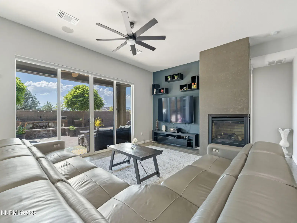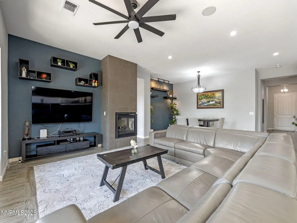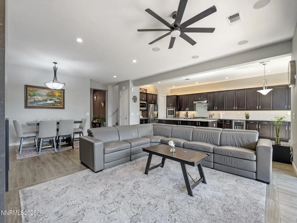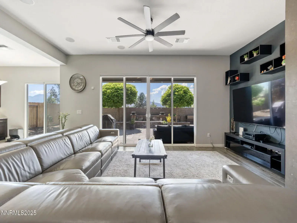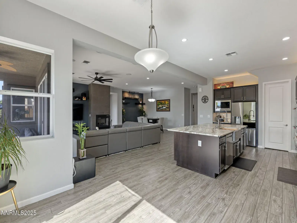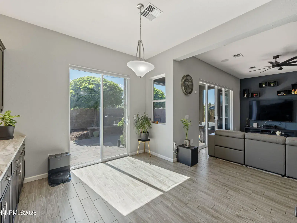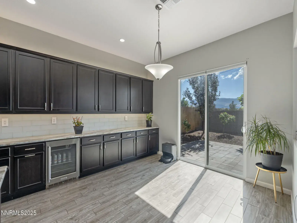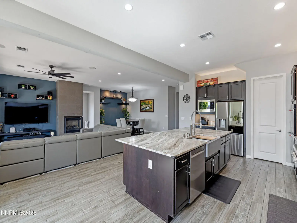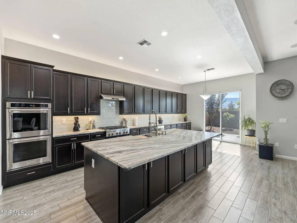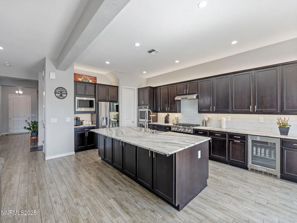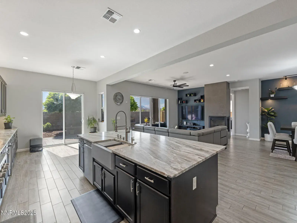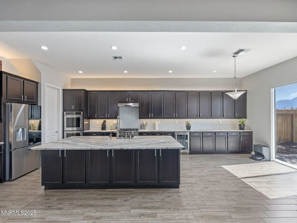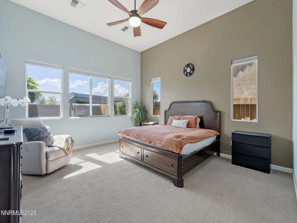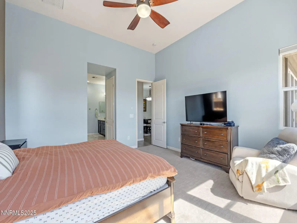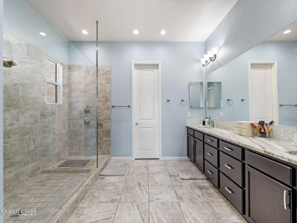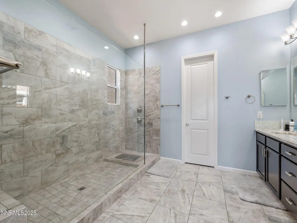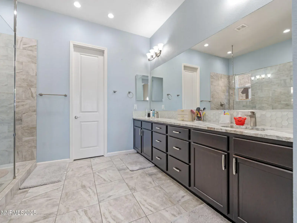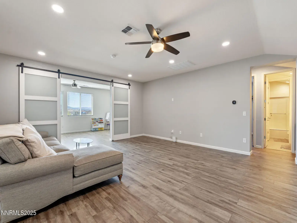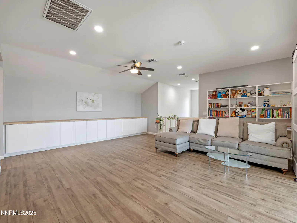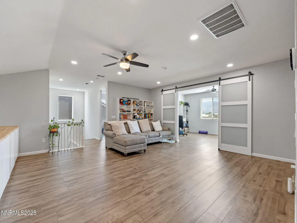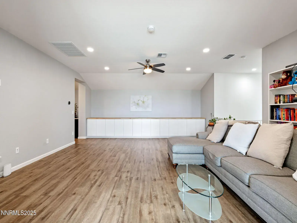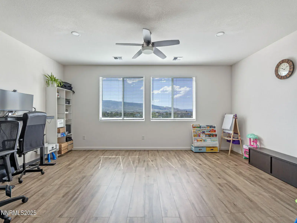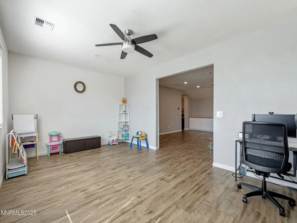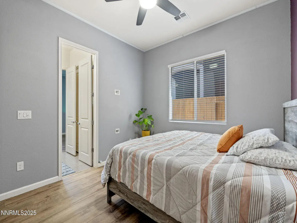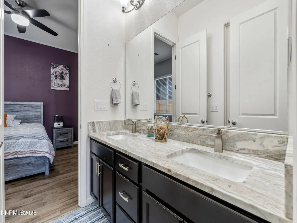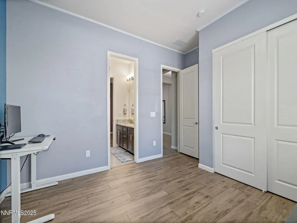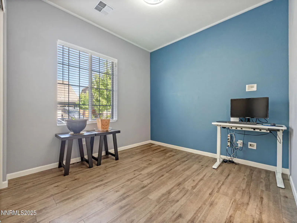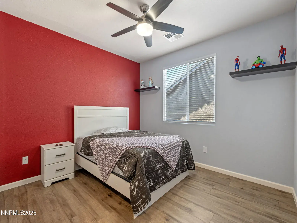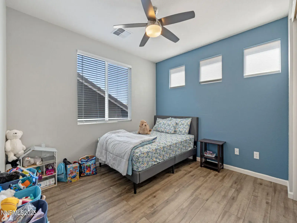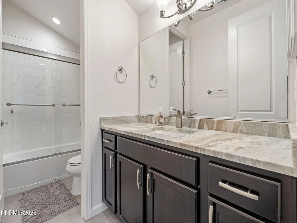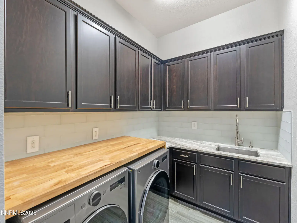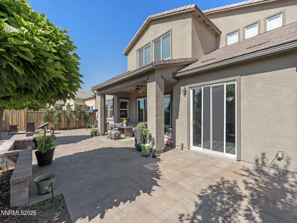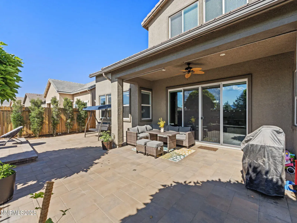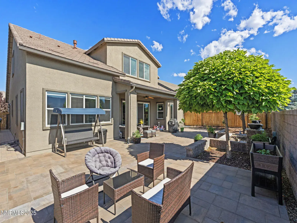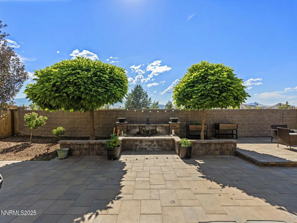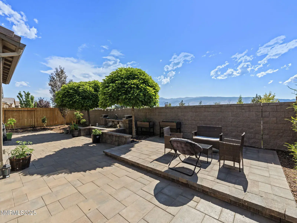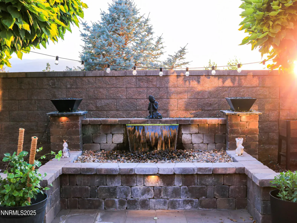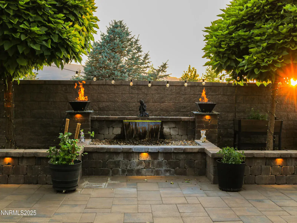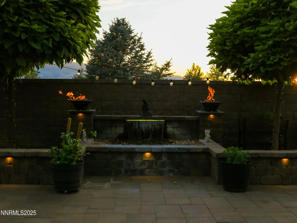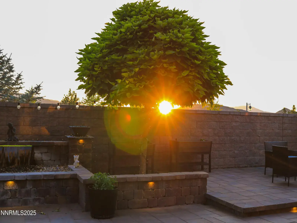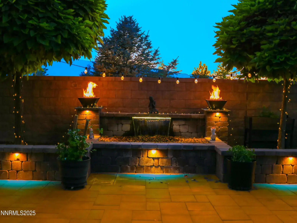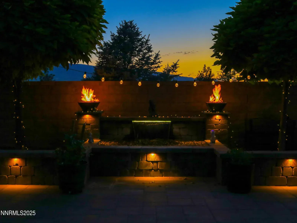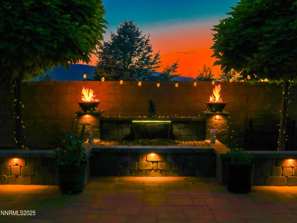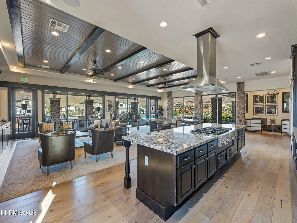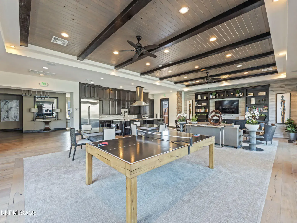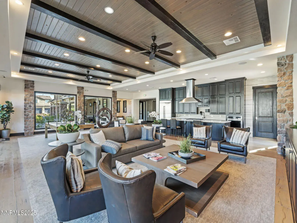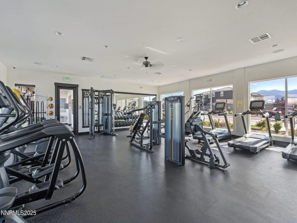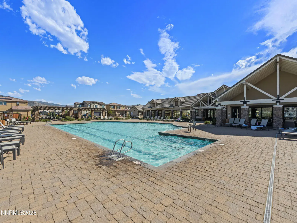Motivated Seller… Worried about interest rates? Lender to give half percent reduction on origination cost. Text the listing agent directly for more information. Discover this Stunning Modern Home in Bella Vista Ranch – South Reno Welcome to this beautifully upgraded and meticulously maintained modern home, located in the highly sought-after Bella Vista Ranch neighborhood in South Reno. Pride of ownership is evident throughout this spacious residence, thoughtfully designed with luxurious finishes and comfort in mind. Boasting 5 bedrooms, 3.5 bathrooms, and a 3-car garage, this home offers plenty of space for both everyday living and elegant entertaining. The primary suite is conveniently located on the main level, creating a private retreat complete with expansive windows that bathe the room in natural light. Enjoy the serenity of the spa-like master bathroom, featuring a glass-enclosed shower, dual-sink vanities, and a large walk-in closet. At the heart of the home lies a chef’s kitchen, equipped with stunning cherry cabinetry, granite countertops, and stainless-steel appliances—a dream for culinary enthusiasts. The open-concept living space seamlessly connects to the outdoors through floor-to-ceiling glass sliders, leading to a covered patio that encourages year-round indoor-outdoor living and entertaining. Step outside to your private backyard oasis, where a custom water fountain serves as the tranquil centerpiece. The soothing sound of cascading water creates the perfect ambiance for morning coffee, peaceful evenings, or stargazing under the Sierra skies. Upstairs, a versatile loft area offers endless possibilities—ideal as a media room, playroom, or extended workspace to suit your lifestyle. Enjoy peace of mind with a professionally installed water treatment system, providing high-quality water from every tap. Reverse osmosis system installed for purified drinking water. As a resident of Bella Vista Ranch, you’ll enjoy exclusive access to the Bella Vista Clubhouse, featuring a fitness center, outdoor seasonal pool, hot tub, covered lounging areas, and more. Located close to shopping, dining, and top-rated schools—and just 30 minutes from Lake Tahoe, Virginia City, and the Carson Valley—this home places you at the gateway to a scenic outdoor lifestyle. Whether it’s skiing, boating, hiking, golfing, or snowshoeing, adventure is always within reach. Don’t miss the opportunity to call this exceptional property your home and embrace the elevated lifestyle you’ve been dreaming of.
Property Details
Price:
$1,099,000
MLS #:
250052494
Status:
Active
Beds:
5
Baths:
3.5
Type:
Single Family
Subtype:
Single Family Residence
Subdivision:
Bella Vista Ranch Village D Unit 1
Listed Date:
Jul 3, 2025
Finished Sq Ft:
3,681
Total Sq Ft:
3,681
Lot Size:
6,752 sqft / 0.16 acres (approx)
Year Built:
2017
See this Listing
Schools
Elementary School:
Nick Poulakidas
Middle School:
Depoali
High School:
Damonte
Interior
Appliances
Dishwasher, Disposal, Double Oven, ENERGY STAR Qualified Appliances, Gas Cooktop, Microwave, Oven
Bathrooms
3 Full Bathrooms, 1 Half Bathroom
Cooling
Central Air
Fireplaces Total
1
Flooring
Carpet, Luxury Vinyl, Tile
Heating
Natural Gas
Laundry Features
Cabinets, Laundry Area, Laundry Room, Shelves, Sink
Exterior
Association Amenities
Clubhouse, Fitness Center, Pool
Construction Materials
Concrete, Stucco
Exterior Features
Barbecue Stubbed In, Dog Run, Rain Gutters, Smart Irrigation
Other Structures
None
Parking Features
Garage, Garage Door Opener
Parking Spots
3
Roof
Tile
Security Features
Carbon Monoxide Detector(s), Fire Alarm, Security System, Smoke Detector(s)
Financial
HOA Fee
$144
HOA Fee 2
$40
HOA Frequency
Monthly
HOA Name
Bella Vista Ranch
Taxes
$6,567
Map
Community
- Address9435 Stony Hill Road Reno NV
- SubdivisionBella Vista Ranch Village D Unit 1
- CityReno
- CountyWashoe
- Zip Code89521
Market Summary
Current real estate data for Single Family in Reno as of Nov 19, 2025
673
Single Family Listed
89
Avg DOM
412
Avg $ / SqFt
$1,235,424
Avg List Price
Property Summary
- Located in the Bella Vista Ranch Village D Unit 1 subdivision, 9435 Stony Hill Road Reno NV is a Single Family for sale in Reno, NV, 89521. It is listed for $1,099,000 and features 5 beds, 4 baths, and has approximately 3,681 square feet of living space, and was originally constructed in 2017. The current price per square foot is $299. The average price per square foot for Single Family listings in Reno is $412. The average listing price for Single Family in Reno is $1,235,424.
Similar Listings Nearby
 Courtesy of Solid Source Realty. Disclaimer: All data relating to real estate for sale on this page comes from the Broker Reciprocity (BR) of the Northern Nevada Regional MLS. Detailed information about real estate listings held by brokerage firms other than Ascent Property Group include the name of the listing broker. Neither the listing company nor Ascent Property Group shall be responsible for any typographical errors, misinformation, misprints and shall be held totally harmless. The Broker providing this data believes it to be correct, but advises interested parties to confirm any item before relying on it in a purchase decision. Copyright 2025. Northern Nevada Regional MLS. All rights reserved.
Courtesy of Solid Source Realty. Disclaimer: All data relating to real estate for sale on this page comes from the Broker Reciprocity (BR) of the Northern Nevada Regional MLS. Detailed information about real estate listings held by brokerage firms other than Ascent Property Group include the name of the listing broker. Neither the listing company nor Ascent Property Group shall be responsible for any typographical errors, misinformation, misprints and shall be held totally harmless. The Broker providing this data believes it to be correct, but advises interested parties to confirm any item before relying on it in a purchase decision. Copyright 2025. Northern Nevada Regional MLS. All rights reserved. 9435 Stony Hill Road
Reno, NV
