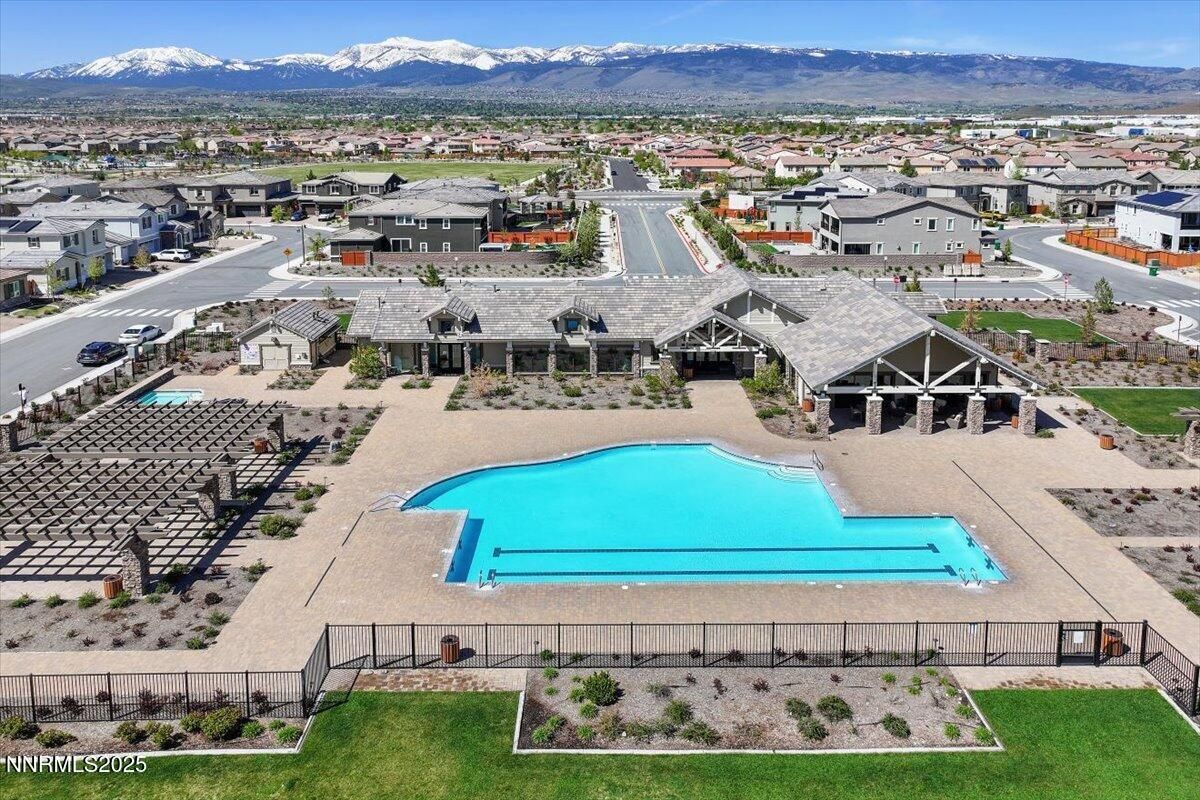Special low-rate financing available through our preferred lender for this home! Motivated Seller! Modern luxury, thoughtful design, and resort-style living await in this stunning home nestled in South Reno’s prestigious Bella Vista Ranch. The open-concept main living area is flooded with natural light and boasts soaring ceilings and elegant finishes—designed for both everyday comfort and effortless entertaining. Step outside to your peaceful, low-maintenance backyard oasis, ideal for relaxing evenings or weekend gatherings. The main level offers a full bedroom and bathroom, perfect for guests, a private office, or multigenerational living. Upstairs, a versatile loft space provides the ideal bonus area for a media room, playroom, or additional workspace. The spacious primary suite is a true retreat, featuring a spa-inspired ensuite with dual vanities, a soaking tub, separate shower, and a generous walk-in closet. Two additional bedrooms complete the upstairs layout, making this home as functional as it is beautiful.As a resident of Bella Vista Ranch, you’ll enjoy exclusive access to the clubhouse, with amenities including a resort-style pool, fitness center, hot tub, lounge areas, and an event-ready kitchen. Just steps from Nick Poulakidas Elementary and minutes from Cyan Park, the location also offers access to pickleball courts, dog parks, and the Damonte Ranch walking/biking trails.This home also offers unmatched connectivity via Veterans Parkway, providing easy access to I-580, I-80, USA Parkway, and the Tesla Gigafactory, making your daily commute or weekend getaway a breeze.
Property Details
Price:
$950,000
MLS #:
250051922
Status:
Active
Beds:
4
Baths:
3
Type:
Single Family
Subtype:
Single Family Residence
Subdivision:
Bella Vista Ranch Village C
Listed Date:
Aug 22, 2025
Finished Sq Ft:
3,076
Total Sq Ft:
3,076
Lot Size:
6,583 sqft / 0.15 acres (approx)
Year Built:
2019
See this Listing
Schools
Elementary School:
Nick Poulakidas
Middle School:
Depoali
High School:
Damonte
Interior
Appliances
Dishwasher, Disposal, Dryer, Gas Cooktop, Microwave, Oven, Refrigerator, Washer
Bathrooms
3 Full Bathrooms
Cooling
Attic Fan, Central Air, Refrigerated
Fireplaces Total
1
Flooring
Carpet, Ceramic Tile, Porcelain, Wood
Heating
Forced Air, Natural Gas
Laundry Features
Cabinets, Laundry Area, Shelves, Sink
Exterior
Association Amenities
Barbecue, Clubhouse, Fitness Center, Maintenance Grounds, Pool, Recreation Room, Spa/Hot Tub
Construction Materials
Stucco
Exterior Features
Rain Gutters
Other Structures
None
Parking Features
Attached, Electric Vehicle Charging Station(s), Garage
Parking Spots
3
Roof
Pitched, Tile
Security Features
Keyless Entry, Security System Owned, Smoke Detector(s)
Financial
HOA Fee
$144
HOA Fee 2
$382
HOA Frequency
Monthly
HOA Includes
Maintenance Grounds
HOA Name
Association Management
Taxes
$7,571
Map
Community
- Address9324 Astaya Drive Reno NV
- SubdivisionBella Vista Ranch Village C
- CityReno
- CountyWashoe
- Zip Code89521
Market Summary
Current real estate data for Single Family in Reno as of Oct 08, 2025
693
Single Family Listed
87
Avg DOM
415
Avg $ / SqFt
$1,289,867
Avg List Price
Property Summary
- Located in the Bella Vista Ranch Village C subdivision, 9324 Astaya Drive Reno NV is a Single Family for sale in Reno, NV, 89521. It is listed for $950,000 and features 4 beds, 3 baths, and has approximately 3,076 square feet of living space, and was originally constructed in 2019. The current price per square foot is $309. The average price per square foot for Single Family listings in Reno is $415. The average listing price for Single Family in Reno is $1,289,867.
Similar Listings Nearby
 Courtesy of Haute Properties NV. Disclaimer: All data relating to real estate for sale on this page comes from the Broker Reciprocity (BR) of the Northern Nevada Regional MLS. Detailed information about real estate listings held by brokerage firms other than Ascent Property Group include the name of the listing broker. Neither the listing company nor Ascent Property Group shall be responsible for any typographical errors, misinformation, misprints and shall be held totally harmless. The Broker providing this data believes it to be correct, but advises interested parties to confirm any item before relying on it in a purchase decision. Copyright 2025. Northern Nevada Regional MLS. All rights reserved.
Courtesy of Haute Properties NV. Disclaimer: All data relating to real estate for sale on this page comes from the Broker Reciprocity (BR) of the Northern Nevada Regional MLS. Detailed information about real estate listings held by brokerage firms other than Ascent Property Group include the name of the listing broker. Neither the listing company nor Ascent Property Group shall be responsible for any typographical errors, misinformation, misprints and shall be held totally harmless. The Broker providing this data believes it to be correct, but advises interested parties to confirm any item before relying on it in a purchase decision. Copyright 2025. Northern Nevada Regional MLS. All rights reserved. 9324 Astaya Drive
Reno, NV































































