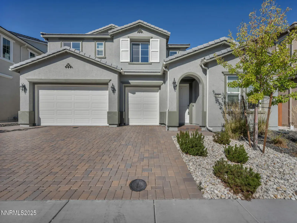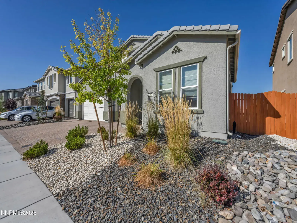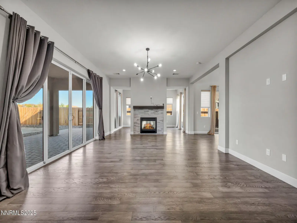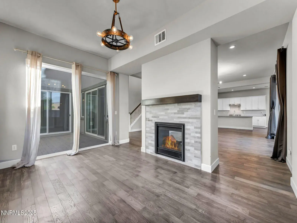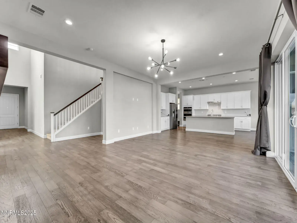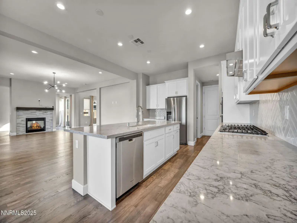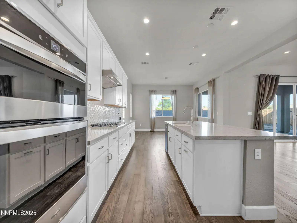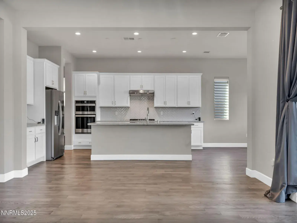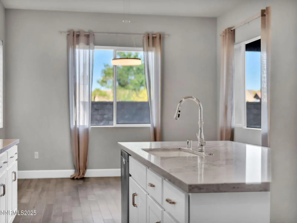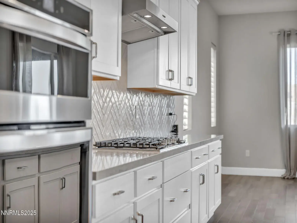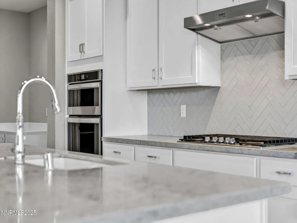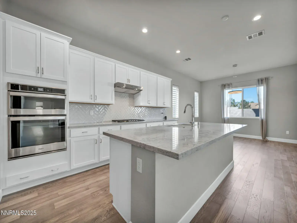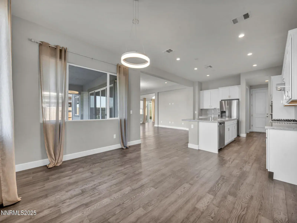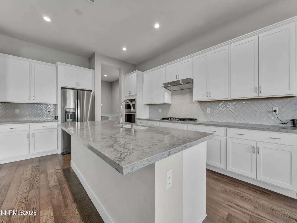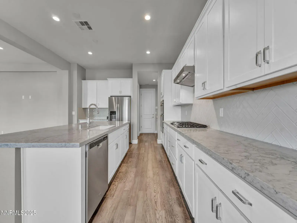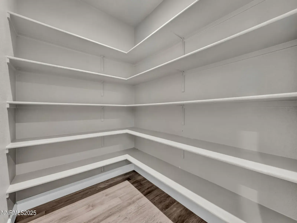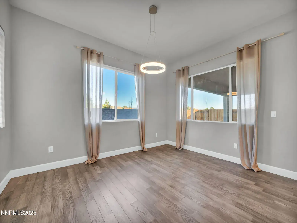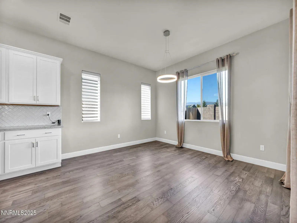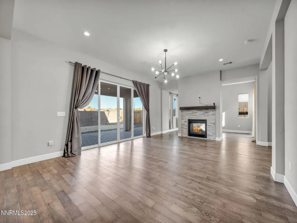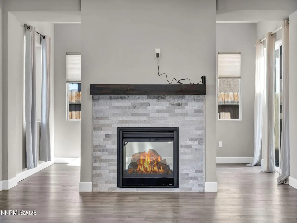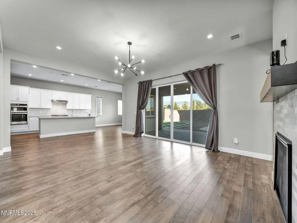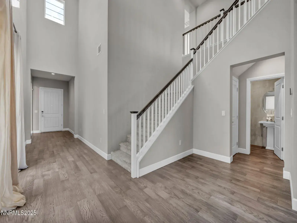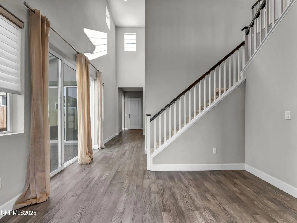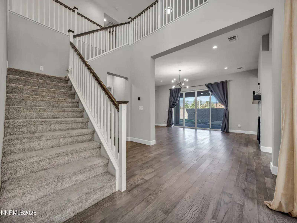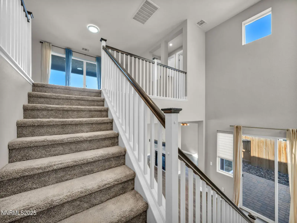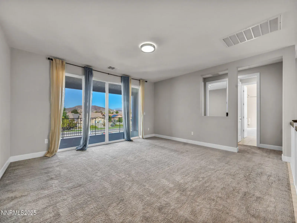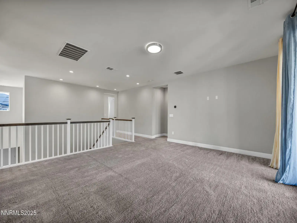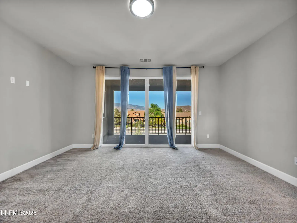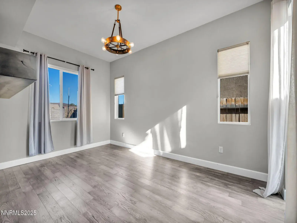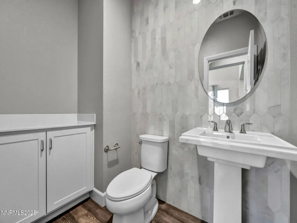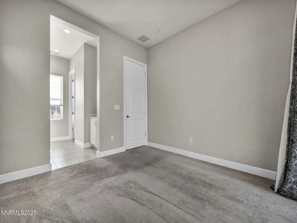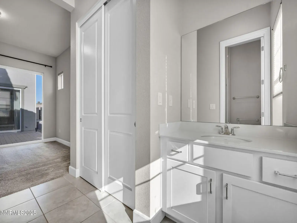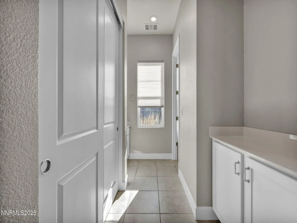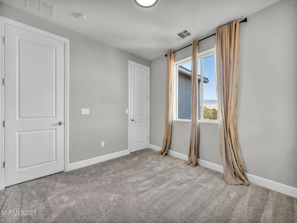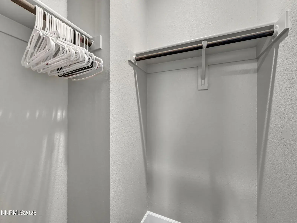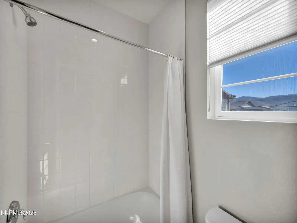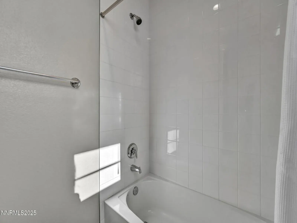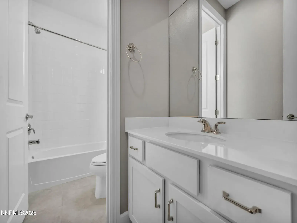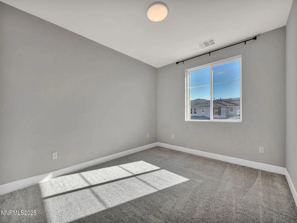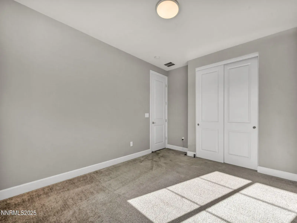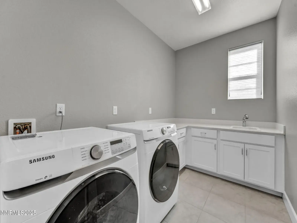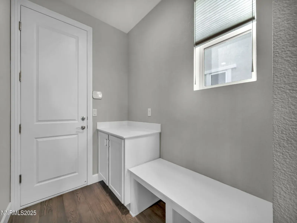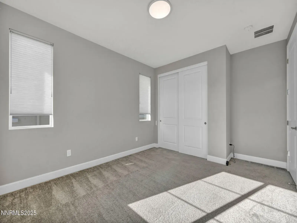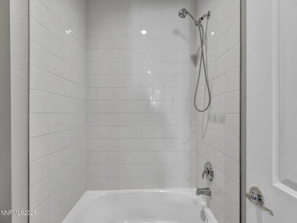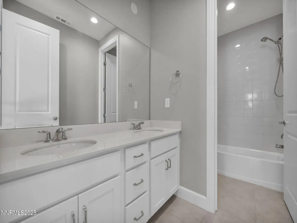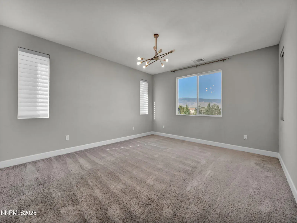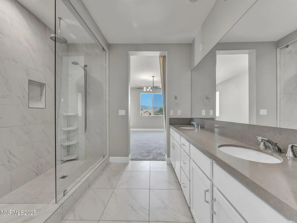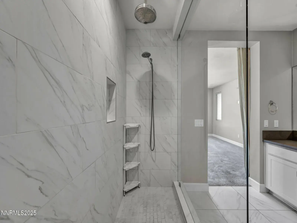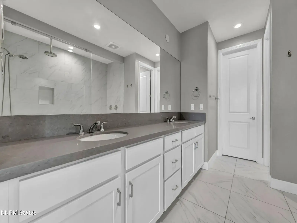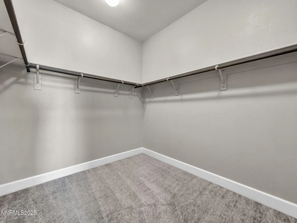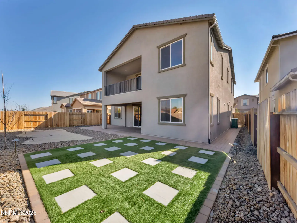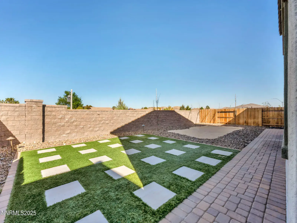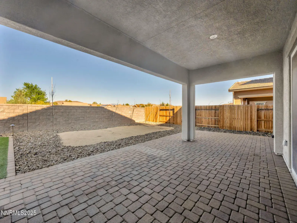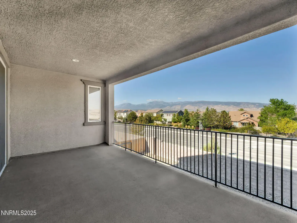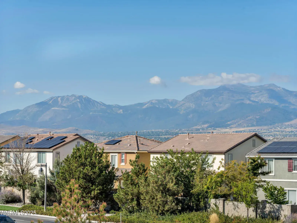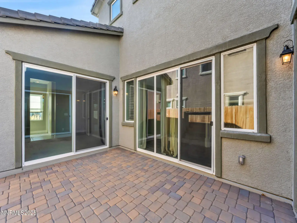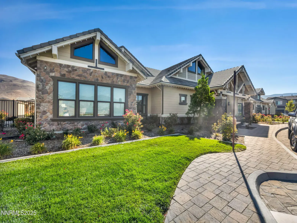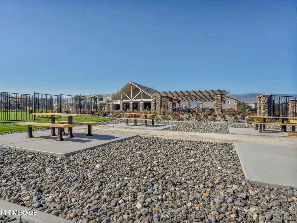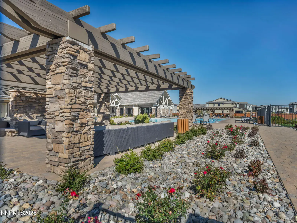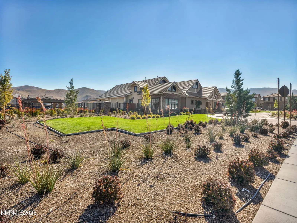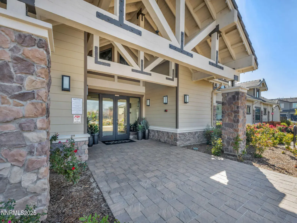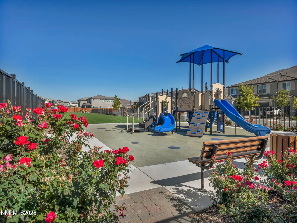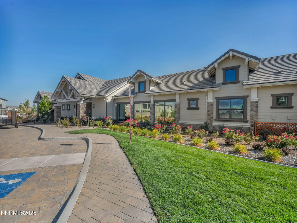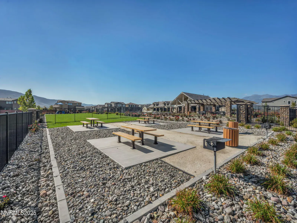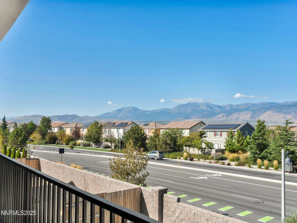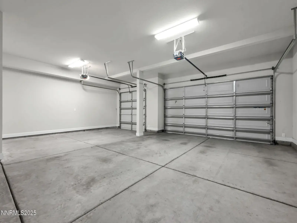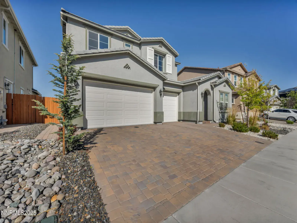Welcome to 9267 Blue Basin Trail — a stunning 5-bedroom, 5-bath home offering 3,675 sq. ft. of contemporary living in the desirable Bella Vista Ranch community. Built in 2021, this residence blends open, light-filled design with upscale finishes and breathtaking Mt. Rose views. Step inside to a dramatic foyer and expansive great room highlighted by a sleek see-through fireplace and seamless indoor-outdoor flow. The gourmet kitchen is a chef’s dream, featuring stainless steel appliances, full backsplash, walk-in pantry, and oversized island perfect for gatherings. A private guest suite with full bath on the main level offers comfort and flexibility. Upstairs, retreat to the luxurious primary suite with spa-inspired bath, dual vanities, and spacious walk-in closet. Additional bedrooms are thoughtfully designed, each with ample storage and natural light. Outside, enjoy low-maintenance living with a covered patio, artificial turf, and a private setting ideal for entertaining or relaxing under Nevada skies. With central AC, a three-car garage, and a prime location near shopping and dining, this is more than a home — it’s a lifestyle.
Property Details
Price:
$1,155,000
MLS #:
250056268
Status:
Active
Beds:
5
Baths:
4.5
Type:
Single Family
Subtype:
Single Family Residence
Subdivision:
Bella Vista Ranch Village C
Listed Date:
Sep 24, 2025
Finished Sq Ft:
3,675
Total Sq Ft:
3,675
Lot Size:
6,996 sqft / 0.16 acres (approx)
Year Built:
2021
See this Listing
Schools
Elementary School:
Nick Poulakidas
Middle School:
Depoali
High School:
Damonte
Interior
Appliances
Dishwasher, Disposal, Dryer, Gas Cooktop, Gas Range, Microwave, Oven, Washer
Bathrooms
4 Full Bathrooms, 1 Half Bathroom
Cooling
Central Air, Electric, ENERGY STAR Qualified Equipment, Refrigerated
Fireplaces Total
2
Flooring
Carpet, Ceramic Tile, Tile, Vinyl
Heating
Electric, ENERGY STAR Qualified Equipment, Fireplace(s), Forced Air, Natural Gas
Laundry Features
Cabinets, Laundry Area, Laundry Room, Sink
Exterior
Association Amenities
Clubhouse, Fitness Center, Maintenance Grounds, Pool, Recreation Room, Spa/Hot Tub
Construction Materials
Stucco
Exterior Features
None
Other Structures
None
Parking Features
Attached, Garage, Garage Door Opener
Parking Spots
3
Roof
Pitched, Tile
Security Features
Security System Leased, Smoke Detector(s)
Financial
HOA Fee
$105
HOA Fee 2
$24
HOA Frequency
Monthly
HOA Includes
Snow Removal
HOA Name
Associa Sierra North Town Square
Taxes
$8,807
Map
Community
- Address9267 Blue Basin Trail Reno NV
- SubdivisionBella Vista Ranch Village C
- CityReno
- CountyWashoe
- Zip Code89521
Market Summary
Current real estate data for Single Family in Reno as of Feb 07, 2026
450
Single Family Listed
91
Avg DOM
415
Avg $ / SqFt
$1,212,511
Avg List Price
Property Summary
- Located in the Bella Vista Ranch Village C subdivision, 9267 Blue Basin Trail Reno NV is a Single Family for sale in Reno, NV, 89521. It is listed for $1,155,000 and features 5 beds, 5 baths, and has approximately 3,675 square feet of living space, and was originally constructed in 2021. The current price per square foot is $314. The average price per square foot for Single Family listings in Reno is $415. The average listing price for Single Family in Reno is $1,212,511.
Similar Listings Nearby
 Courtesy of Intero. Disclaimer: All data relating to real estate for sale on this page comes from the Broker Reciprocity (BR) of the Northern Nevada Regional MLS. Detailed information about real estate listings held by brokerage firms other than Ascent Property Group include the name of the listing broker. Neither the listing company nor Ascent Property Group shall be responsible for any typographical errors, misinformation, misprints and shall be held totally harmless. The Broker providing this data believes it to be correct, but advises interested parties to confirm any item before relying on it in a purchase decision. Copyright 2026. Northern Nevada Regional MLS. All rights reserved.
Courtesy of Intero. Disclaimer: All data relating to real estate for sale on this page comes from the Broker Reciprocity (BR) of the Northern Nevada Regional MLS. Detailed information about real estate listings held by brokerage firms other than Ascent Property Group include the name of the listing broker. Neither the listing company nor Ascent Property Group shall be responsible for any typographical errors, misinformation, misprints and shall be held totally harmless. The Broker providing this data believes it to be correct, but advises interested parties to confirm any item before relying on it in a purchase decision. Copyright 2026. Northern Nevada Regional MLS. All rights reserved. 9267 Blue Basin Trail
Reno, NV

