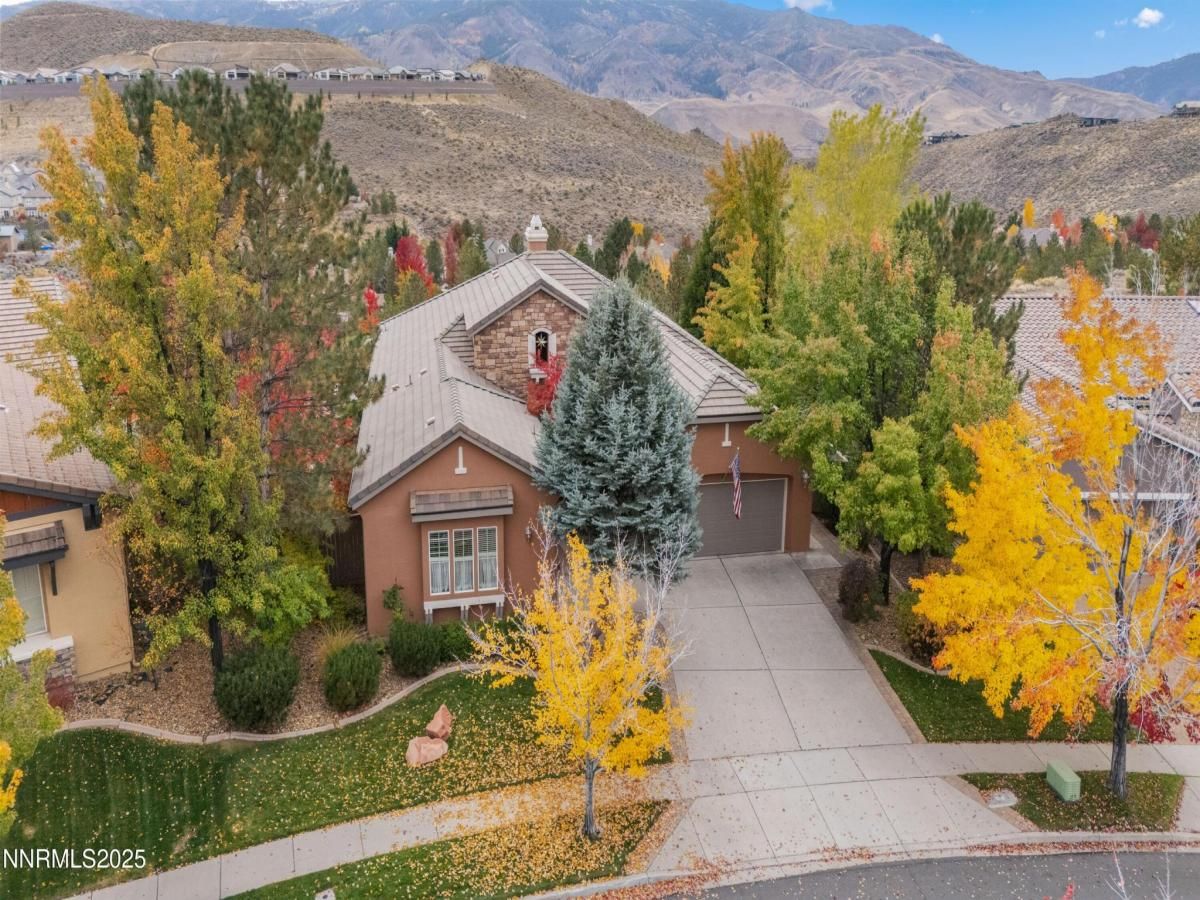Welcome to your dream home in the highly sought-after Copper Knolls area of the Somersett Golf Community with some of the best views of any home in the area! This exquisite one-level residence boasts a modern great room concept, perfect for entertaining family and friends. Step inside to discover brand new high-end stainless steel appliances that elevate the kitchen, making it a chef’s paradise. The heart of the home seamlessly flows into the spacious living area, creating an inviting atmosphere for gatherings. Other upgrades include plantation shutters, butlers pantry and new LVP flooring in the primary bathroom. Enjoy peace of mind with a recently replaced high-capacity furnace and HVAC system, ensuring comfort year-round. There are 3 bedrooms plus a large office with skylight, plus a built in desk area. The outdoor space is equally impressive, featuring an expansive paver patio in the backyard, ideal for outdoor dining or simply relaxing in the sun. Beautifully designed pavers also line the sides of the home, enhancing the overall curb appeal. The garage is a standout feature, equipped with ample overhead storage and a convenient power lift for easy access to your belongings. Located at the third roundabout, you’ll have quick access to all the community’s amenities, including multiple pools, workout facilities, and delightful restaurants. Don’t miss this opportunity to own a remarkable home in a vibrant community. Schedule your showing today!
Property Details
Price:
$995,000
MLS #:
250057592
Status:
Active
Beds:
3
Baths:
2.5
Type:
Single Family
Subtype:
Single Family Residence
Subdivision:
Autumn Ridge Phase 1 @ Somersett
Listed Date:
Oct 28, 2025
Finished Sq Ft:
2,480
Total Sq Ft:
2,480
Lot Size:
9,801 sqft / 0.23 acres (approx)
Year Built:
2003
See this Listing
Schools
Elementary School:
Westergard
Middle School:
Billinghurst
High School:
McQueen
Interior
Appliances
Additional Refrigerator(s), Dishwasher, Disposal, Dryer, Electric Oven, Gas Cooktop, Microwave, Oven, Refrigerator, Self Cleaning Oven, Washer
Bathrooms
2 Full Bathrooms, 1 Half Bathroom
Cooling
Central Air, Refrigerated
Fireplaces Total
1
Flooring
Carpet, Ceramic Tile, Luxury Vinyl, Wood
Heating
Forced Air, Natural Gas
Laundry Features
Cabinets, Laundry Room, Sink, Washer Hookup
Exterior
Association Amenities
Clubhouse, Fitness Center, Golf Course, Pool, Recreation Room, Tennis Court(s)
Construction Materials
Frame, Stone Veneer, Stucco
Exterior Features
Barbecue Stubbed In, Rain Gutters
Other Structures
None
Parking Features
Attached, Garage, Garage Door Opener
Parking Spots
3
Roof
Pitched, Tile
Financial
HOA Fee
$206
HOA Frequency
Monthly
HOA Name
Somersett Owners association
Taxes
$4,659
Map
Community
- Address7760 Harvest Hill Lane Reno NV
- SubdivisionAutumn Ridge Phase 1 @ Somersett
- CityReno
- CountyWashoe
- Zip Code89523
Market Summary
Current real estate data for Single Family in Reno as of Oct 31, 2025
716
Single Family Listed
88
Avg DOM
407
Avg $ / SqFt
$1,232,588
Avg List Price
Property Summary
- Located in the Autumn Ridge Phase 1 @ Somersett subdivision, 7760 Harvest Hill Lane Reno NV is a Single Family for sale in Reno, NV, 89523. It is listed for $995,000 and features 3 beds, 3 baths, and has approximately 2,480 square feet of living space, and was originally constructed in 2003. The current price per square foot is $401. The average price per square foot for Single Family listings in Reno is $407. The average listing price for Single Family in Reno is $1,232,588.
Similar Listings Nearby
 Courtesy of Dickson Realty – Caughlin. Disclaimer: All data relating to real estate for sale on this page comes from the Broker Reciprocity (BR) of the Northern Nevada Regional MLS. Detailed information about real estate listings held by brokerage firms other than Ascent Property Group include the name of the listing broker. Neither the listing company nor Ascent Property Group shall be responsible for any typographical errors, misinformation, misprints and shall be held totally harmless. The Broker providing this data believes it to be correct, but advises interested parties to confirm any item before relying on it in a purchase decision. Copyright 2025. Northern Nevada Regional MLS. All rights reserved.
Courtesy of Dickson Realty – Caughlin. Disclaimer: All data relating to real estate for sale on this page comes from the Broker Reciprocity (BR) of the Northern Nevada Regional MLS. Detailed information about real estate listings held by brokerage firms other than Ascent Property Group include the name of the listing broker. Neither the listing company nor Ascent Property Group shall be responsible for any typographical errors, misinformation, misprints and shall be held totally harmless. The Broker providing this data believes it to be correct, but advises interested parties to confirm any item before relying on it in a purchase decision. Copyright 2025. Northern Nevada Regional MLS. All rights reserved. 7760 Harvest Hill Lane
Reno, NV
































