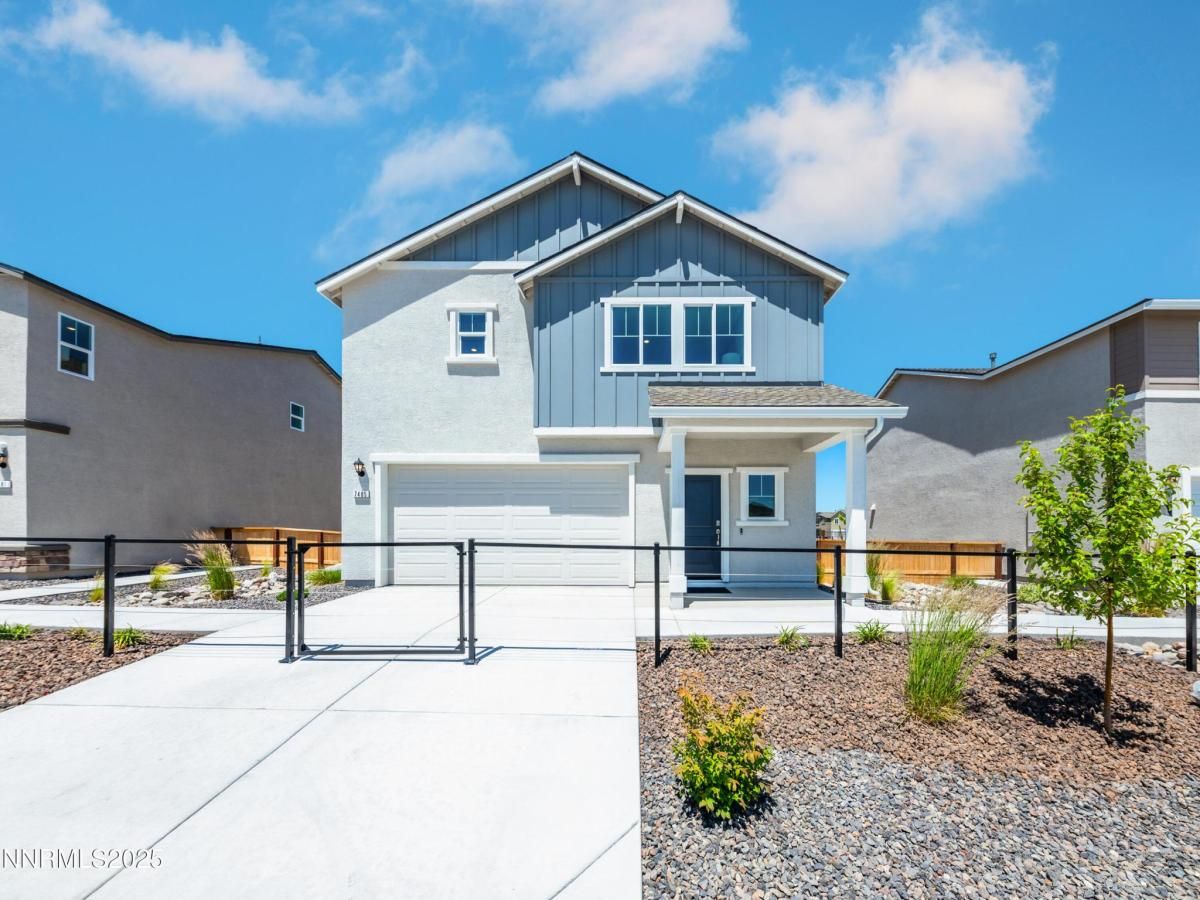Don’t miss this rare opportunity to own one of our beautifully designed model homes! Welcome to the Canyon floorplan at Arroyo Crossing in Reno. This Craftsman-style home offers a thoughtfully designed two-story layout with four bedrooms, two and a half bathrooms, and 1,811 square feet of modern living space. The first floor features a spacious open-concept design, connecting the kitchen, dining area, and great room for seamless entertaining and daily living. The kitchen also provides direct access to the two-car garage, making day-to-day life simple and convenient. Upstairs, you’ll find four generously sized bedrooms and a centrally located laundry room for effortless chore days. The primary suite includes a double vanity, walk-in closet, and private water closet, creating a comfortable retreat. This home showcases finished backyard landscaping and built-in smart home technology, allowing you to monitor and control your home through your phone. Furniture and artwork are not included in the sale. Photos are of the actual home.
Property Details
Price:
$512,397
MLS #:
250056304
Status:
Active
Beds:
4
Baths:
2.5
Type:
Single Family
Subtype:
Single Family Residence
Subdivision:
Arroyo Crossing Phase 1
Listed Date:
Sep 25, 2025
Finished Sq Ft:
1,811
Total Sq Ft:
1,811
Lot Size:
4,450 sqft / 0.10 acres (approx)
Year Built:
2024
See this Listing
Schools
Elementary School:
Lemmon Valley
Middle School:
OBrien
High School:
North Valleys
Interior
Appliances
Dishwasher, Disposal, ENERGY STAR Qualified Appliances, Gas Range, Microwave
Bathrooms
2 Full Bathrooms, 1 Half Bathroom
Cooling
Central Air, ENERGY STAR Qualified Equipment
Flooring
Carpet, Laminate
Heating
ENERGY STAR Qualified Equipment, Natural Gas
Laundry Features
Laundry Area, Laundry Room
Exterior
Association Amenities
Maintenance Grounds
Construction Materials
Batts Insulation, Blown-In Insulation, Stucco
Exterior Features
None
Other Structures
None
Parking Features
Attached, Garage, Garage Door Opener
Parking Spots
2
Roof
Composition, Pitched, Shingle
Security Features
Carbon Monoxide Detector(s), Keyless Entry, Smoke Detector(s)
Financial
HOA Fee
$68
HOA Frequency
Monthly
HOA Includes
Maintenance Grounds
HOA Name
The Management Trust
Taxes
$4,631
Map
Community
- Address7485 Capstone Drive Lot #3 Reno NV
- SubdivisionArroyo Crossing Phase 1
- CityReno
- CountyWashoe
- Zip Code89506
Market Summary
Current real estate data for Single Family in Reno as of Oct 03, 2025
722
Single Family Listed
84
Avg DOM
416
Avg $ / SqFt
$1,285,158
Avg List Price
Property Summary
- Located in the Arroyo Crossing Phase 1 subdivision, 7485 Capstone Drive Lot #3 Reno NV is a Single Family for sale in Reno, NV, 89506. It is listed for $512,397 and features 4 beds, 3 baths, and has approximately 1,811 square feet of living space, and was originally constructed in 2024. The current price per square foot is $283. The average price per square foot for Single Family listings in Reno is $416. The average listing price for Single Family in Reno is $1,285,158.
Similar Listings Nearby
 Courtesy of D.R. Horton. Disclaimer: All data relating to real estate for sale on this page comes from the Broker Reciprocity (BR) of the Northern Nevada Regional MLS. Detailed information about real estate listings held by brokerage firms other than Ascent Property Group include the name of the listing broker. Neither the listing company nor Ascent Property Group shall be responsible for any typographical errors, misinformation, misprints and shall be held totally harmless. The Broker providing this data believes it to be correct, but advises interested parties to confirm any item before relying on it in a purchase decision. Copyright 2025. Northern Nevada Regional MLS. All rights reserved.
Courtesy of D.R. Horton. Disclaimer: All data relating to real estate for sale on this page comes from the Broker Reciprocity (BR) of the Northern Nevada Regional MLS. Detailed information about real estate listings held by brokerage firms other than Ascent Property Group include the name of the listing broker. Neither the listing company nor Ascent Property Group shall be responsible for any typographical errors, misinformation, misprints and shall be held totally harmless. The Broker providing this data believes it to be correct, but advises interested parties to confirm any item before relying on it in a purchase decision. Copyright 2025. Northern Nevada Regional MLS. All rights reserved. 7485 Capstone Drive Lot #3
Reno, NV























