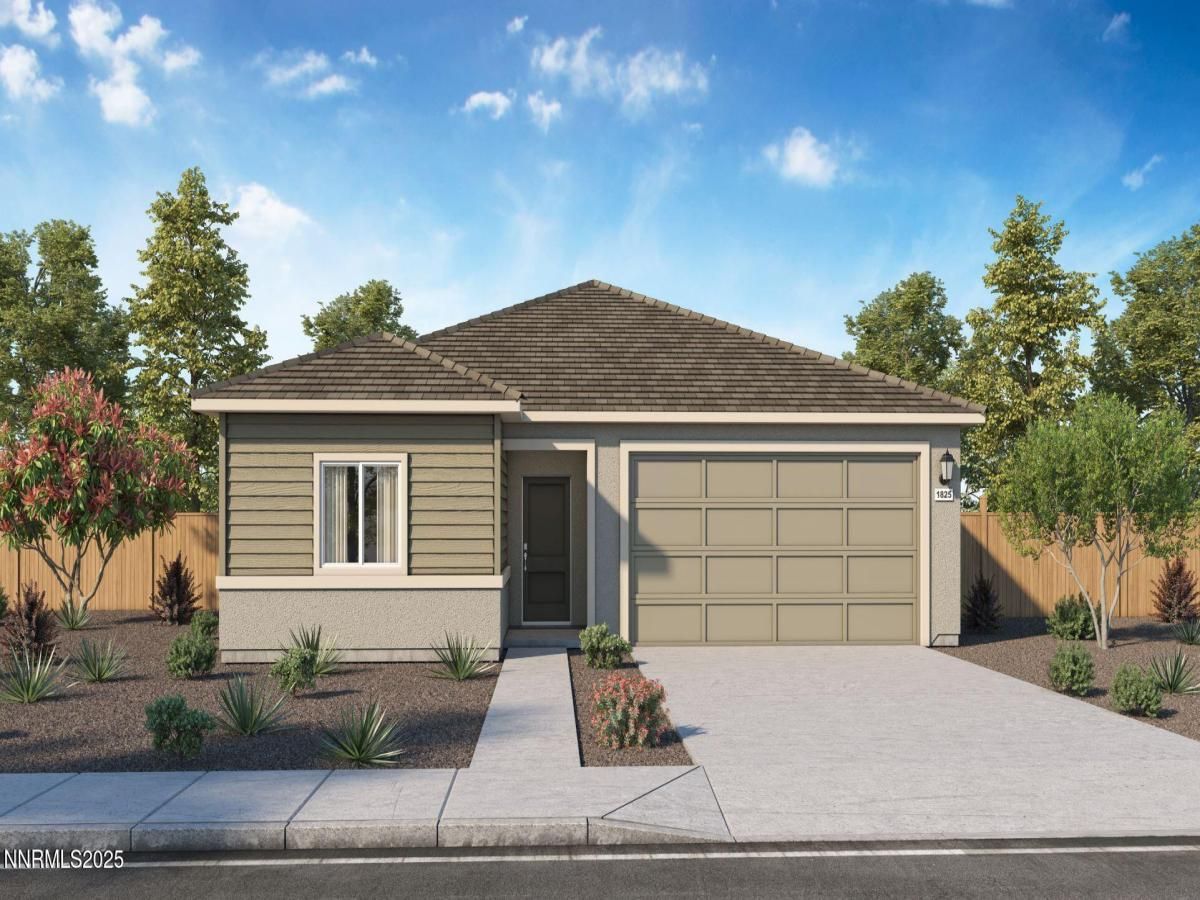Final opportunities at Arroyo Crossing! Come see the Tahoe floorplan at Arroyo Crossing. This single-story Farmhouse-style home is beautifully designed with four bedrooms, two bathrooms, and a two-car garage, all within 1,825 square feet of thoughtfully planned living space. As you enter, you’ll find two bedrooms and a secondary bathroom before stepping into the open concept living area that blends the kitchen, dining, and great room. The kitchen features shaker-style cabinetry, quartz countertops, and a large island with a built-in sink, creating an ideal space for entertaining. From the great room, you’ll enjoy easy access to the laundry room and the primary suite, which offers a double vanity and a spacious walk-in closet for ultimate comfort. This model home is complete with smart home technology that lets you monitor and control your home from your phone. Located in the sought-after Arroyo Crossing community, this home combines style, convenience, and modern functionality. Taxes have not yet been assessed. Photos are representational only.
Property Details
Price:
$516,990
MLS #:
250056533
Status:
Active
Beds:
4
Baths:
2
Type:
Single Family
Subtype:
Single Family Residence
Subdivision:
Arroyo Crossing Phase 1
Listed Date:
Oct 1, 2025
Finished Sq Ft:
1,825
Total Sq Ft:
1,825
Lot Size:
4,544 sqft / 0.10 acres (approx)
Year Built:
2025
See this Listing
Schools
Elementary School:
Lemmon Valley
Middle School:
OBrien
High School:
North Valleys
Interior
Appliances
Dishwasher, Disposal, ENERGY STAR Qualified Appliances, Gas Range, Microwave
Bathrooms
2 Full Bathrooms
Cooling
Central Air, ENERGY STAR Qualified Equipment
Flooring
Carpet, Laminate
Heating
ENERGY STAR Qualified Equipment, Natural Gas
Laundry Features
Laundry Area, Laundry Room
Exterior
Association Amenities
Maintenance Grounds
Construction Materials
Batts Insulation, Blown-In Insulation, Stucco
Exterior Features
None
Other Structures
None
Parking Features
Attached, Garage, Garage Door Opener
Parking Spots
2
Roof
Pitched, Shingle
Security Features
Keyless Entry, Smoke Detector(s)
Financial
HOA Fee
$68
HOA Frequency
Monthly
HOA Includes
Maintenance Grounds
HOA Name
The Management Trust
Taxes
$1,307
Map
Community
- Address7473 Capstone Drive Lot #6 Reno NV
- SubdivisionArroyo Crossing Phase 1
- CityReno
- CountyWashoe
- Zip Code89506
Market Summary
Current real estate data for Single Family in Reno as of Oct 03, 2025
722
Single Family Listed
84
Avg DOM
416
Avg $ / SqFt
$1,285,158
Avg List Price
Property Summary
- Located in the Arroyo Crossing Phase 1 subdivision, 7473 Capstone Drive Lot #6 Reno NV is a Single Family for sale in Reno, NV, 89506. It is listed for $516,990 and features 4 beds, 2 baths, and has approximately 1,825 square feet of living space, and was originally constructed in 2025. The current price per square foot is $283. The average price per square foot for Single Family listings in Reno is $416. The average listing price for Single Family in Reno is $1,285,158.
Similar Listings Nearby
 Courtesy of D.R. Horton. Disclaimer: All data relating to real estate for sale on this page comes from the Broker Reciprocity (BR) of the Northern Nevada Regional MLS. Detailed information about real estate listings held by brokerage firms other than Ascent Property Group include the name of the listing broker. Neither the listing company nor Ascent Property Group shall be responsible for any typographical errors, misinformation, misprints and shall be held totally harmless. The Broker providing this data believes it to be correct, but advises interested parties to confirm any item before relying on it in a purchase decision. Copyright 2025. Northern Nevada Regional MLS. All rights reserved.
Courtesy of D.R. Horton. Disclaimer: All data relating to real estate for sale on this page comes from the Broker Reciprocity (BR) of the Northern Nevada Regional MLS. Detailed information about real estate listings held by brokerage firms other than Ascent Property Group include the name of the listing broker. Neither the listing company nor Ascent Property Group shall be responsible for any typographical errors, misinformation, misprints and shall be held totally harmless. The Broker providing this data believes it to be correct, but advises interested parties to confirm any item before relying on it in a purchase decision. Copyright 2025. Northern Nevada Regional MLS. All rights reserved. 7473 Capstone Drive Lot #6
Reno, NV













