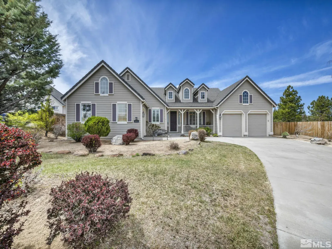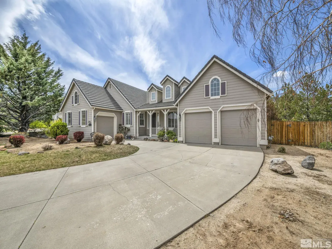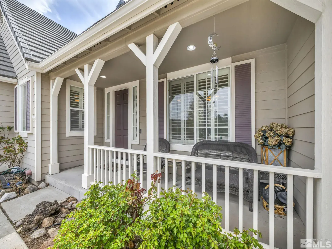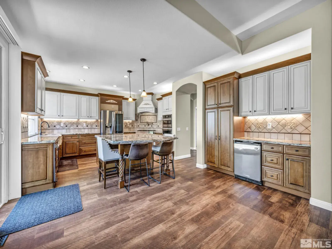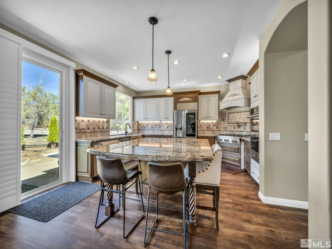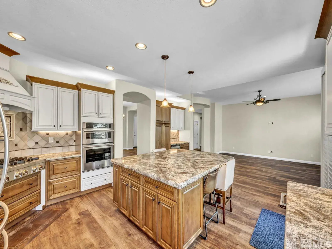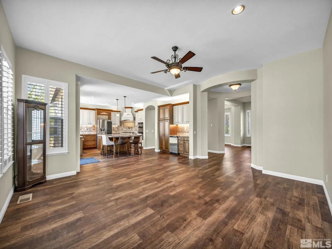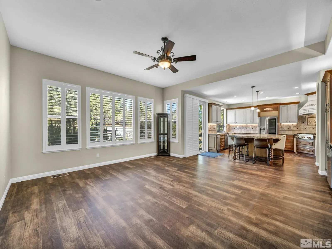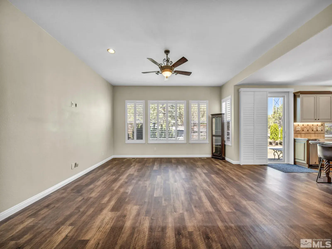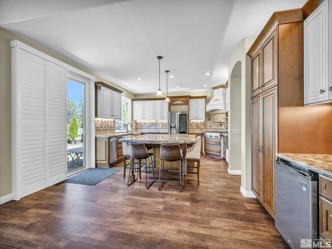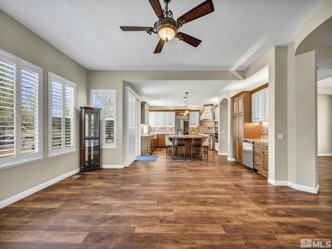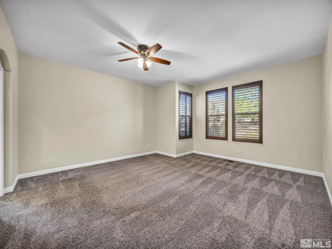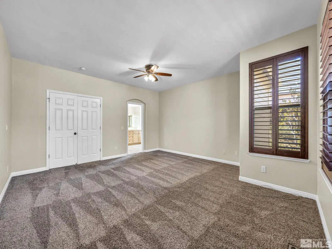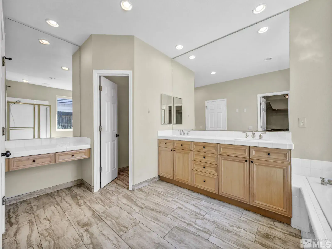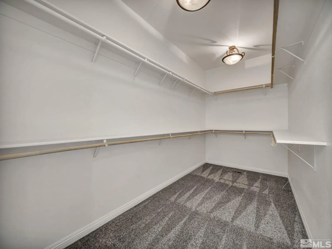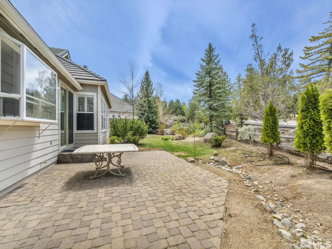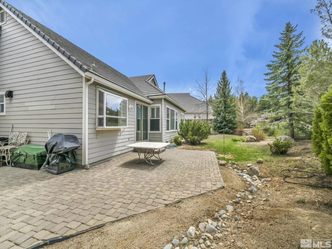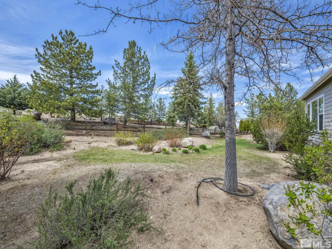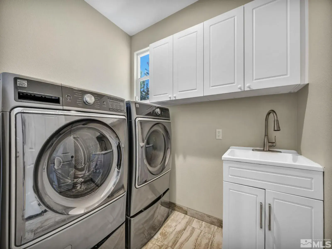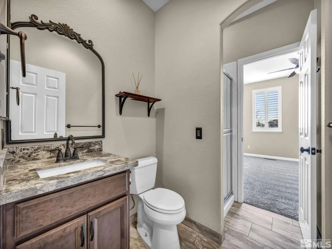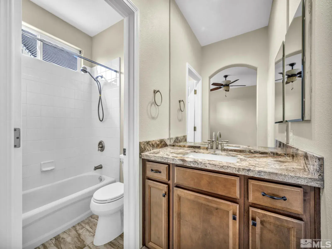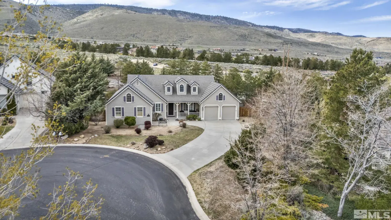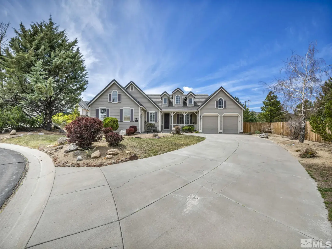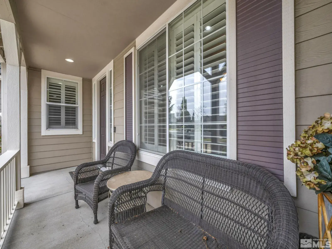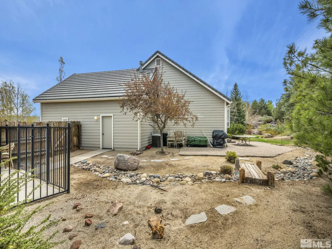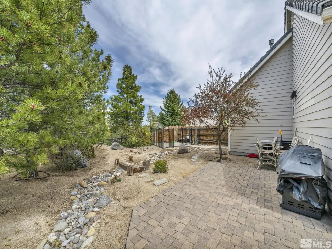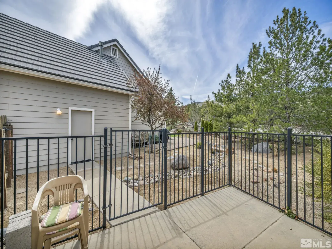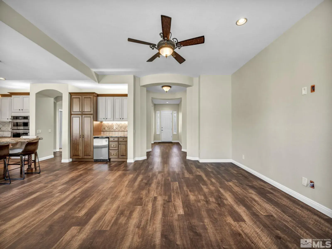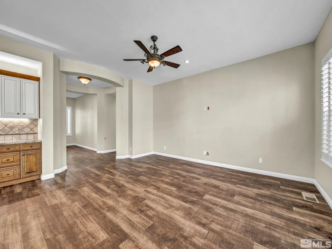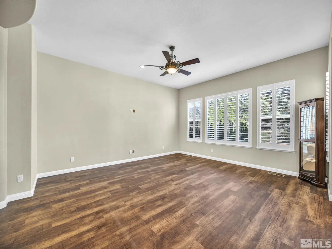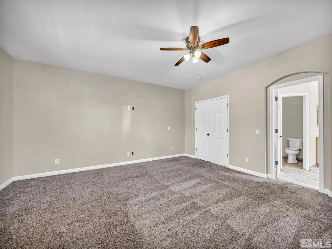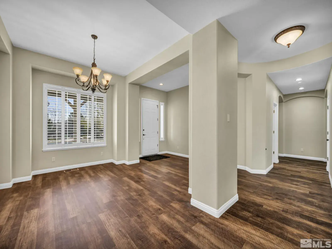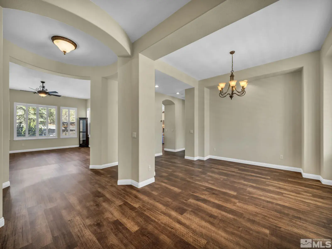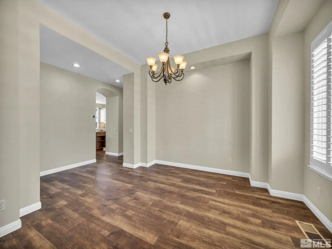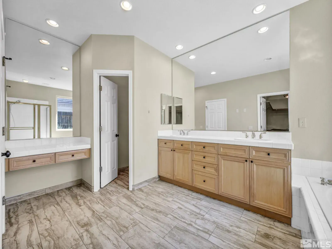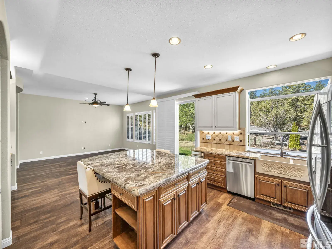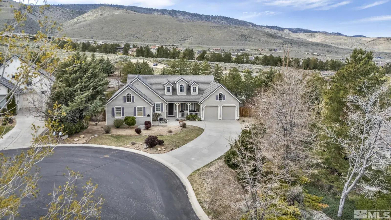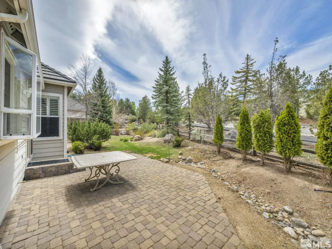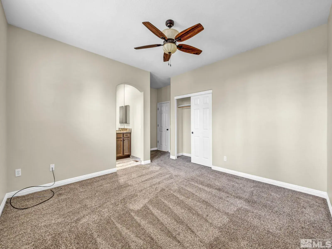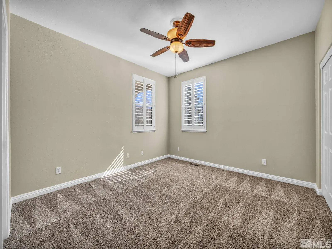Exquisite Turn-Key home behind the gates of the luxurious Arrowcreek neighborhood! Located on a Cul de sac, this home features a large open concept floor plan with tasteful upgrades throughout! The Italian style kitchen features a Large Granite Island, high-end new stainless-steel appliances, granite countertops, under cabinet lighting, a custom pot filler, a trash compactor and more! There is waterproof wood laminate flooring throughout the living areas along with high quality wood shutters for ultimate, The large master bedroom complete with an abundance of natural light and a good-sized walk-in closet, dual vanity sinks, and a jetted tub provides you with top level comfort! The remaining two bedrooms are both complete with full en-suite bathrooms that make it comfortable for friends and family. Come see it for yourself! The Club at Arrowcreek recently completed a remarkable $70M expansion. Members can enjoy 36 holes of golf, elevated dining outlets, pool amenities, state-of-the-art fitness center, driving range, putting greens and chipping areas, Bocce Ball, special event spaces, and clubhouse activities and events. There is no membership offered with this sale; please inquire with Arrowcreek’s Membership Director for membership options and availability. Arrowcreek is a private gated golf course community with 24-hour manned security. Just 20 minutes to the Reno-Tahoe International Airport, 25 minutes to the Mt. Rose Ski Resort, and a short 40-minute drive to beautiful Lake Tahoe.
Property Details
Price:
$999,900
MLS #:
250005760
Status:
Active
Beds:
3
Baths:
3
Type:
Single Family
Subtype:
Single Family Residence
Subdivision:
Arrowcreek Village 4 Unit 2
Listed Date:
May 2, 2025
Finished Sq Ft:
2,396
Total Sq Ft:
2,396
Lot Size:
15,246 sqft / 0.35 acres (approx)
Year Built:
1999
See this Listing
Schools
Elementary School:
Hunsberger
Middle School:
Marce Herz
High School:
Galena
Interior
Appliances
Additional Refrigerator(s), Dishwasher, Disposal, Dryer, Gas Cooktop, Microwave, Oven, Refrigerator, Trash Compactor, Washer, Water Softener Owned
Bathrooms
3 Full Bathrooms
Cooling
Central Air, Electric, Refrigerated
Flooring
Carpet, Ceramic Tile, Laminate
Heating
Electric, Natural Gas
Laundry Features
Cabinets, Laundry Area, Laundry Room, Sink
Exterior
Association Amenities
Fitness Center, Gated, Maintenance Grounds, Nordic Trails, Pool, Security, Spa/Hot Tub, Tennis Court(s), Clubhouse/Recreation Room
Construction Materials
Fiber Cement
Exterior Features
None
Parking Features
Attached, Garage Door Opener
Parking Spots
3
Roof
Pitched, Tile
Security Features
Smoke Detector(s)
Financial
HOA Fee
$382
HOA Frequency
Monthly
HOA Includes
Snow Removal
Taxes
$4,866
Map
Community
- Address3471 Forest View Court Reno NV
- SubdivisionArrowcreek Village 4 Unit 2
- CityReno
- CountyWashoe
- Zip Code89511
Market Summary
Current real estate data for Single Family in Reno as of Feb 08, 2026
455
Single Family Listed
90
Avg DOM
415
Avg $ / SqFt
$1,208,057
Avg List Price
Property Summary
- Located in the Arrowcreek Village 4 Unit 2 subdivision, 3471 Forest View Court Reno NV is a Single Family for sale in Reno, NV, 89511. It is listed for $999,900 and features 3 beds, 3 baths, and has approximately 2,396 square feet of living space, and was originally constructed in 1999. The current price per square foot is $417. The average price per square foot for Single Family listings in Reno is $415. The average listing price for Single Family in Reno is $1,208,057.
Similar Listings Nearby
 Courtesy of LPT Realty, LLC. Disclaimer: All data relating to real estate for sale on this page comes from the Broker Reciprocity (BR) of the Northern Nevada Regional MLS. Detailed information about real estate listings held by brokerage firms other than Ascent Property Group include the name of the listing broker. Neither the listing company nor Ascent Property Group shall be responsible for any typographical errors, misinformation, misprints and shall be held totally harmless. The Broker providing this data believes it to be correct, but advises interested parties to confirm any item before relying on it in a purchase decision. Copyright 2026. Northern Nevada Regional MLS. All rights reserved.
Courtesy of LPT Realty, LLC. Disclaimer: All data relating to real estate for sale on this page comes from the Broker Reciprocity (BR) of the Northern Nevada Regional MLS. Detailed information about real estate listings held by brokerage firms other than Ascent Property Group include the name of the listing broker. Neither the listing company nor Ascent Property Group shall be responsible for any typographical errors, misinformation, misprints and shall be held totally harmless. The Broker providing this data believes it to be correct, but advises interested parties to confirm any item before relying on it in a purchase decision. Copyright 2026. Northern Nevada Regional MLS. All rights reserved. 3471 Forest View Court
Reno, NV

