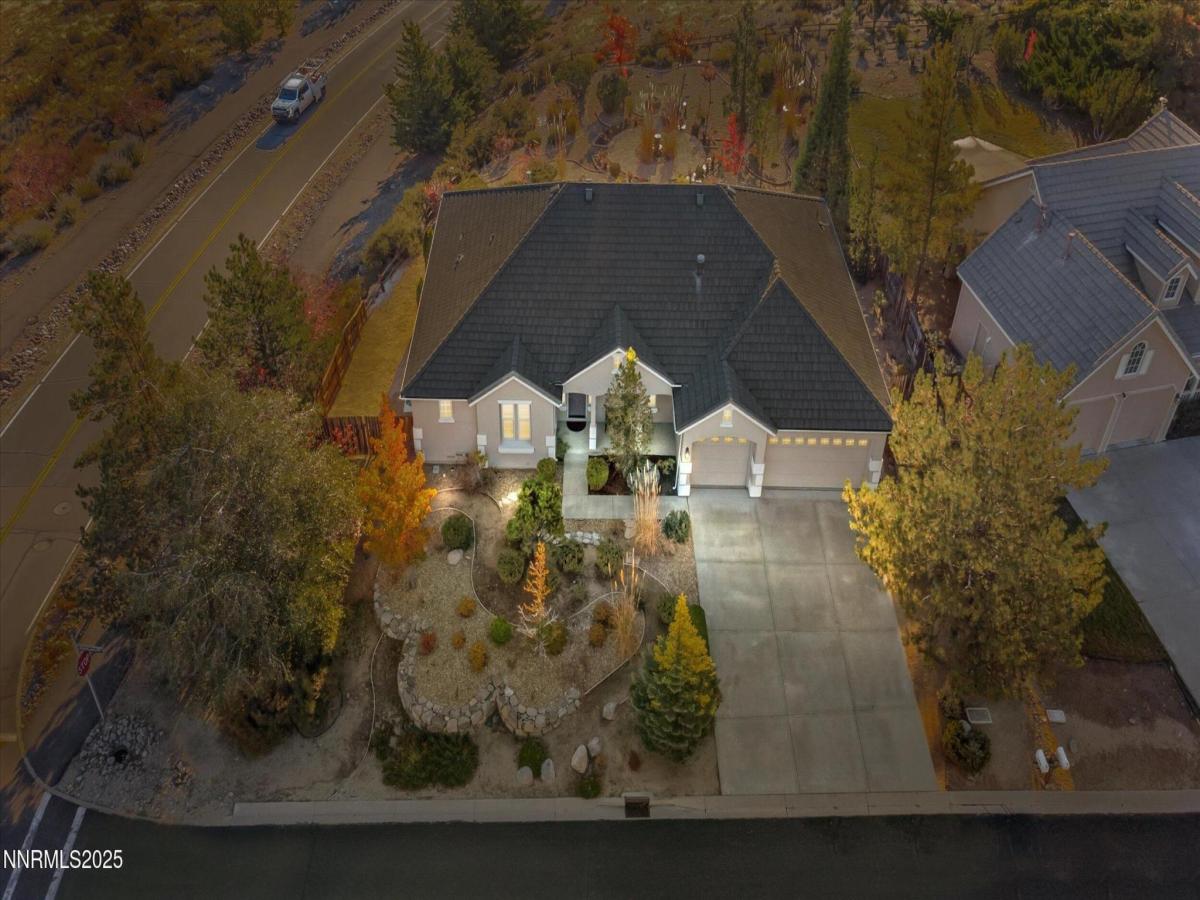Located on a desirable corner lot in the Sundance neighborhood of Arrowcreek, this beautifully maintained home on a premier lot is being offered by the original owner. Built in 2001, this 2,705 SF home consists of 2 bedrooms plus a dedicated office, or potential third bedroom, offering flexibility to suit your lifestyle.This residence features a 3-car garage, recent interior paint, and a spacious, open floor plan with high ceilings—perfect for entertaining, and enjoying breathtaking views. The home is ready for your updates. Its seamless single-level design offers comfort and versatility, making it ideal as a primary or secondary residence. Backed by open space and situated on a prime 0.46 acre corner lot, the home provides sweeping vistas and privacy. Enjoy the resort-style Arrowcreek lifestyle with access to the Residents’ Center, featuring a pool complex, tennis and pickleball courts, basketball courts, fitness facilities, playgrounds, barbecue pavilions, open lawn areas, and miles of scenic walking trails. Residents may also choose to join The Club at Arrowcreek, which has undergone a 70 million expansion. Members enjoy 36 holes of championship golf, elevated dining, state-of-the-art fitness and aquatic amenities, bocce ball, extensive practice facilities, and a vibrant social calendar (membership not included in the sale) This premier gated golf course community offers full-time, manned security for peace of mind and boasts a highly coveted location just twenty minutes from Reno-Tahoe International Airport, twenty-five minutes to Mt. Rose Ski Resort, and forty minutes to the shores of Lake Tahoe. Schedule your private showing today and experience all the exceptional amenities and natural beauty this home and community have to offer.
Property Details
Price:
$1,199,000
MLS #:
250057342
Status:
Active
Beds:
2
Baths:
2.5
Type:
Single Family
Subtype:
Single Family Residence
Subdivision:
Arrowcreek Village 4 Unit 1
Listed Date:
Oct 22, 2025
Finished Sq Ft:
2,705
Total Sq Ft:
2,705
Lot Size:
19,907 sqft / 0.46 acres (approx)
Year Built:
2001
See this Listing
Schools
Elementary School:
Hunsberger
Middle School:
Marce Herz
High School:
Galena
Interior
Appliances
Dishwasher, Disposal, Dryer, Gas Cooktop, Microwave, Oven, Refrigerator, Washer
Bathrooms
2 Full Bathrooms, 1 Half Bathroom
Cooling
Central Air
Fireplaces Total
1
Flooring
Carpet, Tile
Heating
Forced Air, Natural Gas
Laundry Features
Cabinets, Laundry Room, Sink, Washer Hookup
Exterior
Association Amenities
Clubhouse, Fitness Center, Gated, Pool, Recreation Room, Security, Spa/Hot Tub, Tennis Court(s)
Construction Materials
Stucco
Exterior Features
Barbecue Stubbed In, Rain Gutters
Other Structures
None
Parking Features
Attached, Garage
Parking Spots
3
Roof
Tile
Security Features
Smoke Detector(s)
Financial
HOA Fee
$383
HOA Frequency
Monthly
HOA Includes
Maintenance Grounds, Security, Snow Removal
HOA Name
Arrowcreek
Taxes
$5,589
Map
Community
- Address3200 Old Coach Way Reno NV
- SubdivisionArrowcreek Village 4 Unit 1
- CityReno
- CountyWashoe
- Zip Code89511
Market Summary
Current real estate data for Single Family in Reno as of Oct 24, 2025
703
Single Family Listed
87
Avg DOM
411
Avg $ / SqFt
$1,246,950
Avg List Price
Property Summary
- Located in the Arrowcreek Village 4 Unit 1 subdivision, 3200 Old Coach Way Reno NV is a Single Family for sale in Reno, NV, 89511. It is listed for $1,199,000 and features 2 beds, 3 baths, and has approximately 2,705 square feet of living space, and was originally constructed in 2001. The current price per square foot is $443. The average price per square foot for Single Family listings in Reno is $411. The average listing price for Single Family in Reno is $1,246,950.
Similar Listings Nearby
 Courtesy of Engel & Volkers Reno. Disclaimer: All data relating to real estate for sale on this page comes from the Broker Reciprocity (BR) of the Northern Nevada Regional MLS. Detailed information about real estate listings held by brokerage firms other than Ascent Property Group include the name of the listing broker. Neither the listing company nor Ascent Property Group shall be responsible for any typographical errors, misinformation, misprints and shall be held totally harmless. The Broker providing this data believes it to be correct, but advises interested parties to confirm any item before relying on it in a purchase decision. Copyright 2025. Northern Nevada Regional MLS. All rights reserved.
Courtesy of Engel & Volkers Reno. Disclaimer: All data relating to real estate for sale on this page comes from the Broker Reciprocity (BR) of the Northern Nevada Regional MLS. Detailed information about real estate listings held by brokerage firms other than Ascent Property Group include the name of the listing broker. Neither the listing company nor Ascent Property Group shall be responsible for any typographical errors, misinformation, misprints and shall be held totally harmless. The Broker providing this data believes it to be correct, but advises interested parties to confirm any item before relying on it in a purchase decision. Copyright 2025. Northern Nevada Regional MLS. All rights reserved. 3200 Old Coach Way
Reno, NV
































































