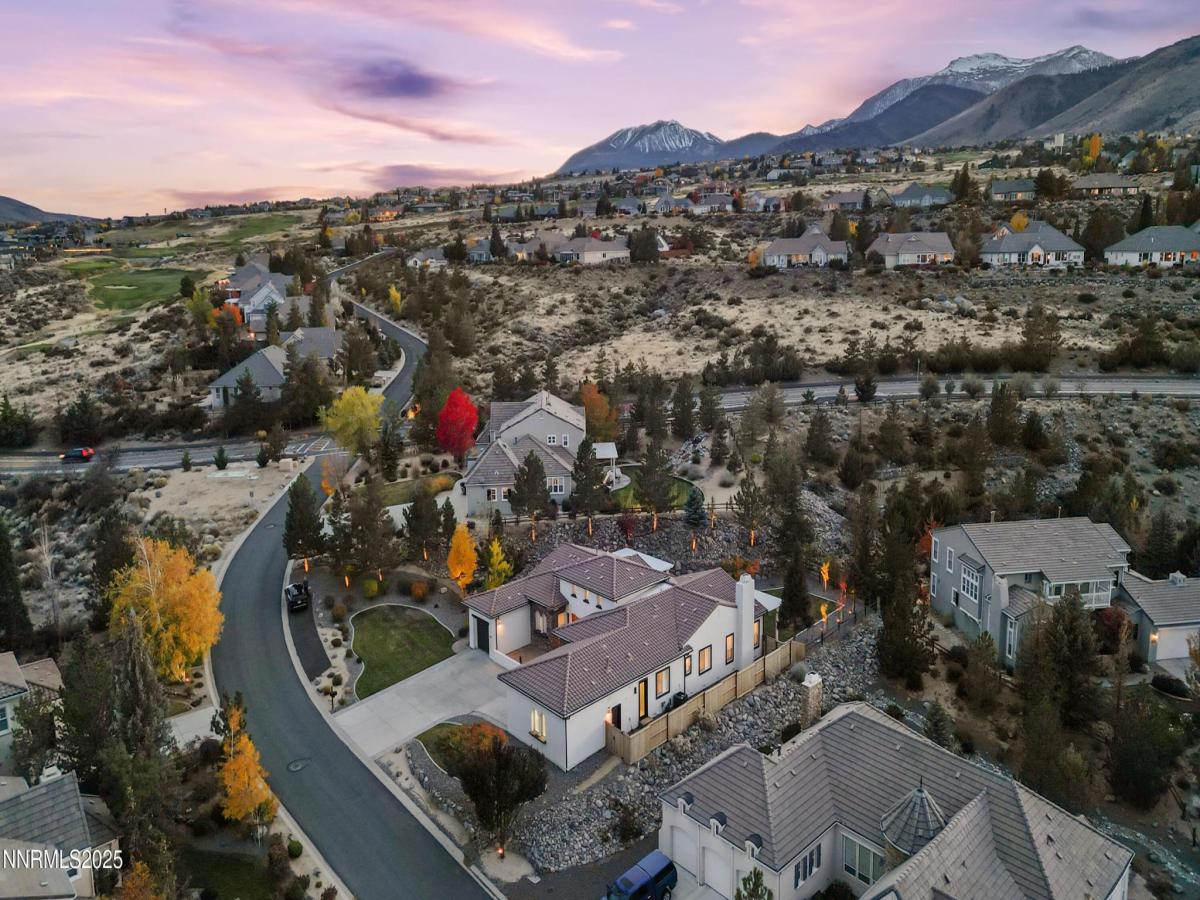Nestled within the prestigious gated enclave of Granite Pointe II at ArrowCreek, this fully remodeled and updated luxury residence redefines open-concept elegance in South Reno. The seamless flow between the great room, formal dining area, and kitchen creates the perfect open-space living environment. The open great room is complemented by a butler’s pantry equipped with a kegerator and wine refrigerator, ideal for entertaining, plus a versatile bonus room ideally suited as a home office, media lounge, or flex retreat. Five spacious bedrooms offer abundant privacy, with the secluded primary suite thoughtfully positioned apart from the secondary rooms. The ensuite primary bath is a sanctuary of sophistication, featuring dual vanities, premium finishes, and spa-inspired design. Step outside to your private outdoor oasis, where media room speakers seamlessly connect to the expansive living spaces, enveloping every corner in music. Dramatic landscape lighting casts a magical glow over the pleasantly designed backyard—highlighted by a paver firepit perfect for starry nights and unforgettable moments. ArrowCreek residents enjoy exclusive access to the Residents’ Center, a lifestyle hub featuring a resort-style pool complex, tennis and pickleball courts, basketball, a state-of-the-art fitness center, playgrounds, BBQ pavilions, open lawn spaces with a par course, and miles of scenic walking trails. Just beyond, The Club at ArrowCreek is fresh from a 70 million transformation delivers world-class amenities including 36 holes of championship golf, upscale dining, a cutting-edge fitness facility, driving range, putting and chipping greens, bocce ball courts, and elegant event spaces. *(Membership is separate; contact the Membership Director for details.)* Perfectly positioned with 24-hour manned security, this private golf course community offers unrivaled convenience: 20 minutes to Reno-Tahoe International Airport 25 minutes to Mt. Rose Ski Resort 40 minutes to the pristine shores of Lake Tahoe List of upgrades is available. No showings until Nov 7th.
Property Details
Price:
$1,899,999
MLS #:
250057821
Status:
Active
Beds:
5
Baths:
3.5
Type:
Single Family
Subtype:
Single Family Residence
Subdivision:
Arrowcreek Village 3
Listed Date:
Nov 4, 2025
Finished Sq Ft:
3,475
Total Sq Ft:
3,475
Lot Size:
19,646 sqft / 0.45 acres (approx)
Year Built:
2001
See this Listing
Schools
Elementary School:
Hunsberger
Middle School:
Marce Herz
High School:
Galena
Interior
Appliances
Disposal, Gas Cooktop, Microwave, Oven
Bathrooms
3 Full Bathrooms, 1 Half Bathroom
Cooling
Central Air
Fireplaces Total
2
Flooring
Tile, Wood
Heating
Fireplace(s), Forced Air
Laundry Features
Cabinets, Laundry Room, Sink, Washer Hookup
Exterior
Association Amenities
Clubhouse, Fitness Center, Gated, Golf Course, Life Guard, Management, Pool, Spa/Hot Tub, Tennis Court(s)
Construction Materials
Stucco
Exterior Features
Dog Run, Fire Pit, Rain Gutters
Parking Features
Additional Parking, Common, Garage, Garage Door Opener
Parking Spots
4
Roof
Tile
Security Features
Fire Alarm, Keyless Entry
Financial
HOA Fee
$383
HOA Frequency
Monthly
HOA Name
Arrowcreek
Taxes
$6,386
Map
Community
- Address3153 Marble Ridge Court Reno NV
- SubdivisionArrowcreek Village 3
- CityReno
- CountyWashoe
- Zip Code89511
Market Summary
Current real estate data for Single Family in Reno as of Nov 10, 2025
696
Single Family Listed
90
Avg DOM
412
Avg $ / SqFt
$1,252,141
Avg List Price
Property Summary
- Located in the Arrowcreek Village 3 subdivision, 3153 Marble Ridge Court Reno NV is a Single Family for sale in Reno, NV, 89511. It is listed for $1,899,999 and features 5 beds, 4 baths, and has approximately 3,475 square feet of living space, and was originally constructed in 2001. The current price per square foot is $547. The average price per square foot for Single Family listings in Reno is $412. The average listing price for Single Family in Reno is $1,252,141.
Similar Listings Nearby
 Courtesy of RE/MAX Gold. Disclaimer: All data relating to real estate for sale on this page comes from the Broker Reciprocity (BR) of the Northern Nevada Regional MLS. Detailed information about real estate listings held by brokerage firms other than Ascent Property Group include the name of the listing broker. Neither the listing company nor Ascent Property Group shall be responsible for any typographical errors, misinformation, misprints and shall be held totally harmless. The Broker providing this data believes it to be correct, but advises interested parties to confirm any item before relying on it in a purchase decision. Copyright 2025. Northern Nevada Regional MLS. All rights reserved.
Courtesy of RE/MAX Gold. Disclaimer: All data relating to real estate for sale on this page comes from the Broker Reciprocity (BR) of the Northern Nevada Regional MLS. Detailed information about real estate listings held by brokerage firms other than Ascent Property Group include the name of the listing broker. Neither the listing company nor Ascent Property Group shall be responsible for any typographical errors, misinformation, misprints and shall be held totally harmless. The Broker providing this data believes it to be correct, but advises interested parties to confirm any item before relying on it in a purchase decision. Copyright 2025. Northern Nevada Regional MLS. All rights reserved. 3153 Marble Ridge Court
Reno, NV



























