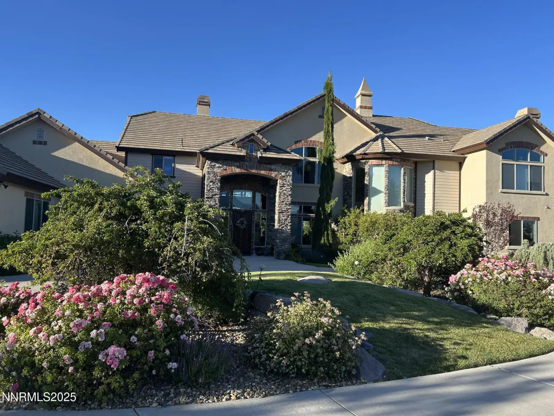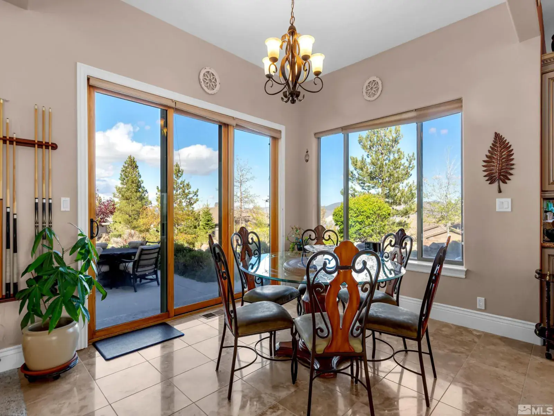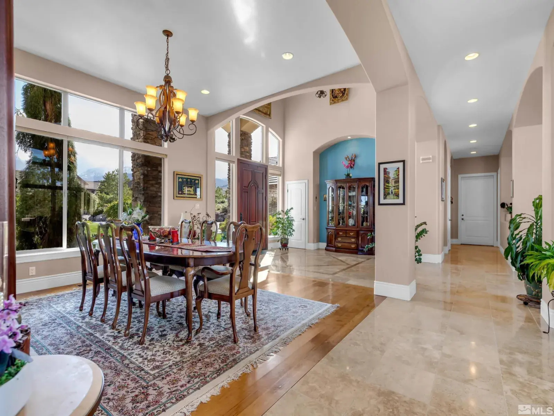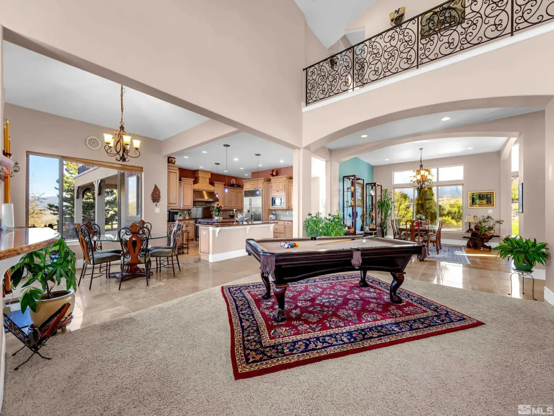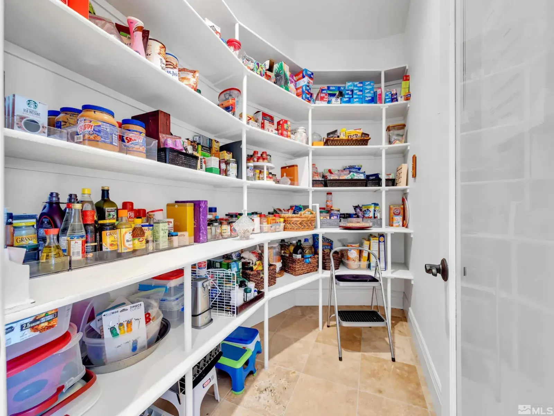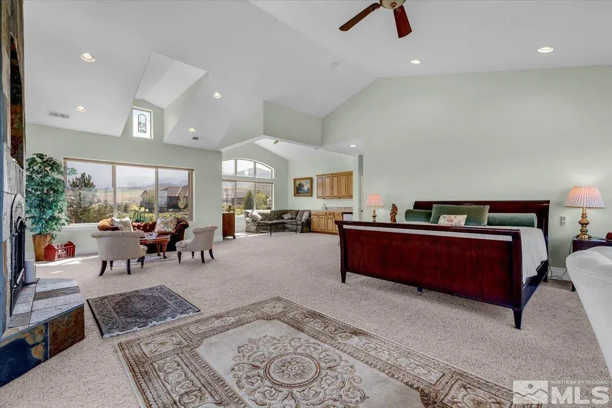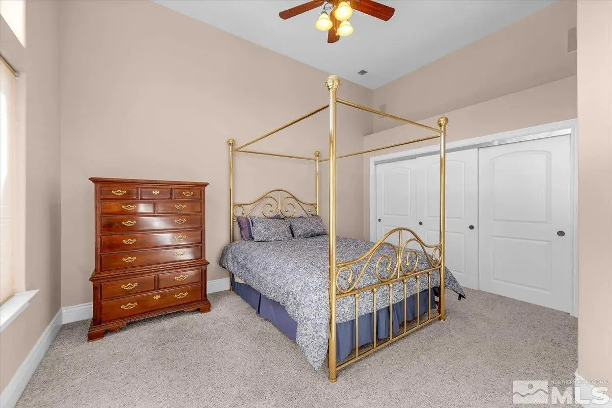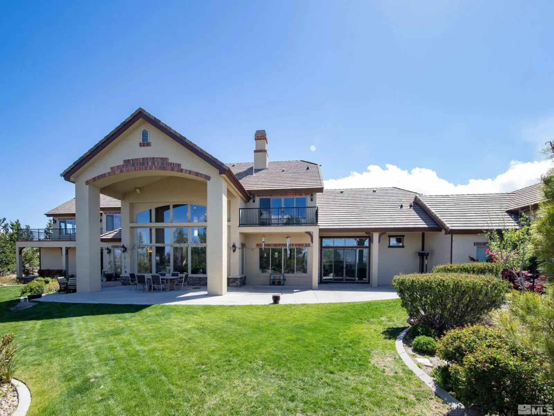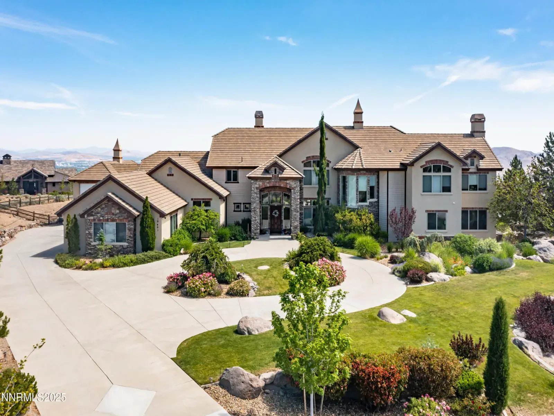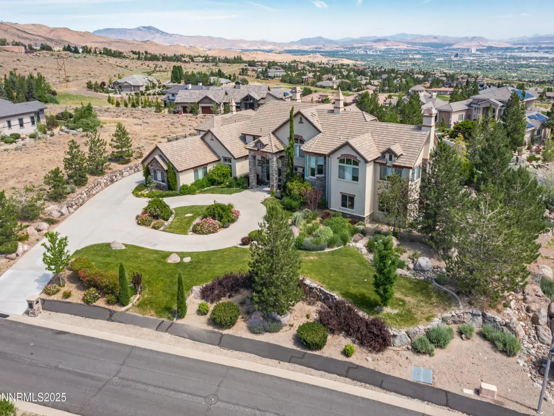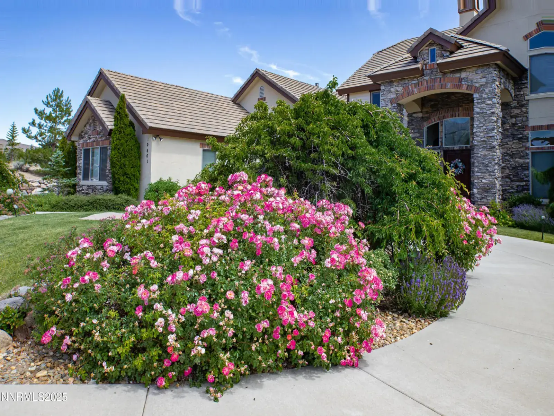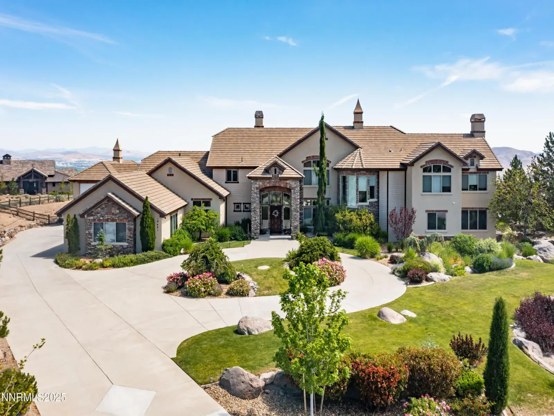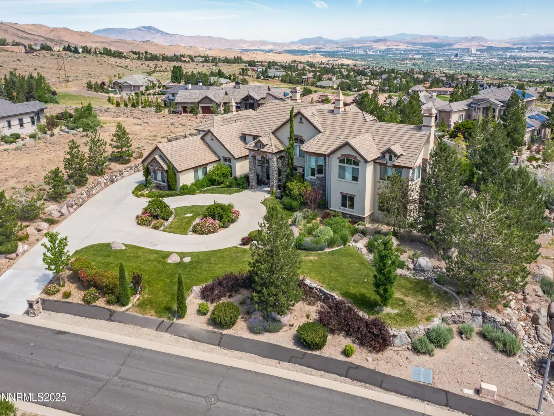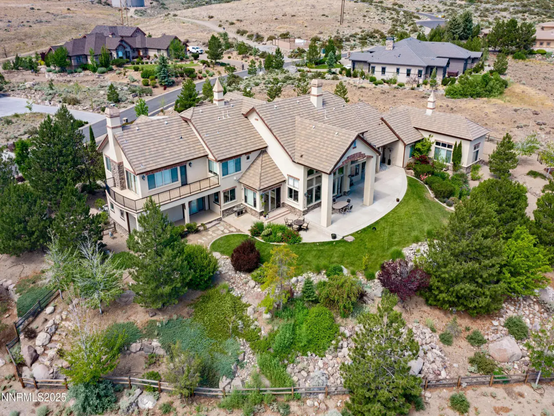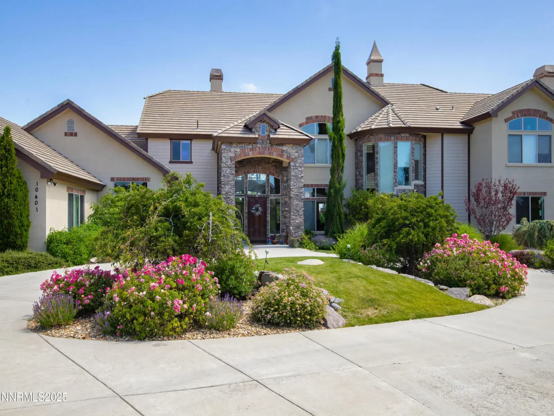This luxurious custom-designed Arrow Creek estate sits on a 1.4acre corner plot w/spectacular panoramic views from city lights to snow-covered mountains. The 50-foot deep RV garage is incredible, additional 5 car garage, including an oversized garage for all your toys. This home looks & shows like new. Walnut & travertine flooring, w/incredible sense of space & airiness, complemented by expansive windows that enhance all views, bathed in sunshine. Seven bedrooms & 6 1/2 baths is plenty of room for everyone., There is a professional granite top wet bar to entertain friends & family. Master bedroom w/fireplace, 270-degree view of mountains & city, a fairyland feel & view of the overcast mountains in all seasons, wrap-around deck. The house evokes a sense of magic, giving an experience of two weather simultaneously, one side bathed in sunshine & the other side of the house ready for snowfall, all while standing in the great room. The bounty of home-grown fruits is an added bonus to the fun of the picking experience in late fall. Gourmet kitchen w/Thermador Wolf range, formal dining, spiral wrought iron staircase, professionally designed front & rear landscaping w/circular driveway entrance & relaxing rear water feature. Rear yard looks north for wonderful evening views of valley & casino lights, east mountains, offering max. protection on windy days. Secret garden entrance leads to an orchard w/array of fruit trees. A wooden bridge gives an impression of the entrance into another world. Perfect for holiday & party entertaining. Many walk-out patios & decks. Washer & Dryer included w/property. New automated blinds all around the house installed by June 23rd. All house has a stereo speaker system which can be controlled thru screen & outdoor security cameras automatically monitored thru screen system installed at central area. Arrow Creek Country Club is available to join & restaurant use. The Golf Club is a separate entity. Visit Reno Private Country Club and Golf Course, Golf Club Reno, NV. May who enters this house find peace and happiness. RV and all garage doors will be painted. Painting on interior coming soon. New blinds through out the home have been installed. Smart Home! Carpet allowance will be added.
Property Details
Price:
$4,800,000
MLS #:
250006381
Status:
Active
Beds:
7
Baths:
6.5
Type:
Single Family
Subtype:
Single Family Residence
Subdivision:
Arrowcreek 8
Listed Date:
May 14, 2025
Finished Sq Ft:
7,231
Total Sq Ft:
7,231
Lot Size:
60,984 sqft / 1.40 acres (approx)
Year Built:
2006
See this Listing
Schools
Elementary School:
Hunsberger
Middle School:
Marce Herz
High School:
Galena
Interior
Appliances
Additional Refrigerator(s), Dishwasher, Disposal, Double Oven, Dryer, Gas Range, Microwave, Refrigerator, Washer
Bathrooms
6 Full Bathrooms, 1 Half Bathroom
Cooling
Central Air, Refrigerated
Fireplaces Total
2
Flooring
Carpet, Travertine, Wood
Heating
Fireplace(s), Forced Air, Natural Gas
Laundry Features
Cabinets, In Hall, Laundry Area, Laundry Room, Sink
Exterior
Association Amenities
Fitness Center, Gated, Golf Course, Life Guard, Maintenance Grounds, Pool, Racquetball, Security, Spa/Hot Tub, Tennis Court(s), Clubhouse/Recreation Room
Construction Materials
Brick, Stone, Stucco, Wood Siding, Masonry Veneer
Exterior Features
Barbecue Stubbed In
Other Structures
None
Parking Features
Attached, Garage, Garage Door Opener, RV Access/Parking, RV Garage, Tandem
Parking Spots
6
Roof
Pitched, Tile
Security Features
Security Fence, Smoke Detector(s)
Financial
HOA Fee
$382
HOA Frequency
Monthly
HOA Includes
Snow Removal
HOA Name
Arrow Creek Home Owners Association
Taxes
$18,369
Map
Community
- Address10401 Copper Cloud Drive Reno NV
- SubdivisionArrowcreek 8
- CityReno
- CountyWashoe
- Zip Code89511
Market Summary
Current real estate data for Single Family in Reno as of Dec 02, 2025
616
Single Family Listed
95
Avg DOM
412
Avg $ / SqFt
$1,256,949
Avg List Price
Property Summary
- Located in the Arrowcreek 8 subdivision, 10401 Copper Cloud Drive Reno NV is a Single Family for sale in Reno, NV, 89511. It is listed for $4,800,000 and features 7 beds, 7 baths, and has approximately 7,231 square feet of living space, and was originally constructed in 2006. The current price per square foot is $664. The average price per square foot for Single Family listings in Reno is $412. The average listing price for Single Family in Reno is $1,256,949.
Similar Listings Nearby
 Courtesy of Ferrari-Lund Real Estate Reno. Disclaimer: All data relating to real estate for sale on this page comes from the Broker Reciprocity (BR) of the Northern Nevada Regional MLS. Detailed information about real estate listings held by brokerage firms other than Ascent Property Group include the name of the listing broker. Neither the listing company nor Ascent Property Group shall be responsible for any typographical errors, misinformation, misprints and shall be held totally harmless. The Broker providing this data believes it to be correct, but advises interested parties to confirm any item before relying on it in a purchase decision. Copyright 2025. Northern Nevada Regional MLS. All rights reserved.
Courtesy of Ferrari-Lund Real Estate Reno. Disclaimer: All data relating to real estate for sale on this page comes from the Broker Reciprocity (BR) of the Northern Nevada Regional MLS. Detailed information about real estate listings held by brokerage firms other than Ascent Property Group include the name of the listing broker. Neither the listing company nor Ascent Property Group shall be responsible for any typographical errors, misinformation, misprints and shall be held totally harmless. The Broker providing this data believes it to be correct, but advises interested parties to confirm any item before relying on it in a purchase decision. Copyright 2025. Northern Nevada Regional MLS. All rights reserved. 10401 Copper Cloud Drive
Reno, NV

