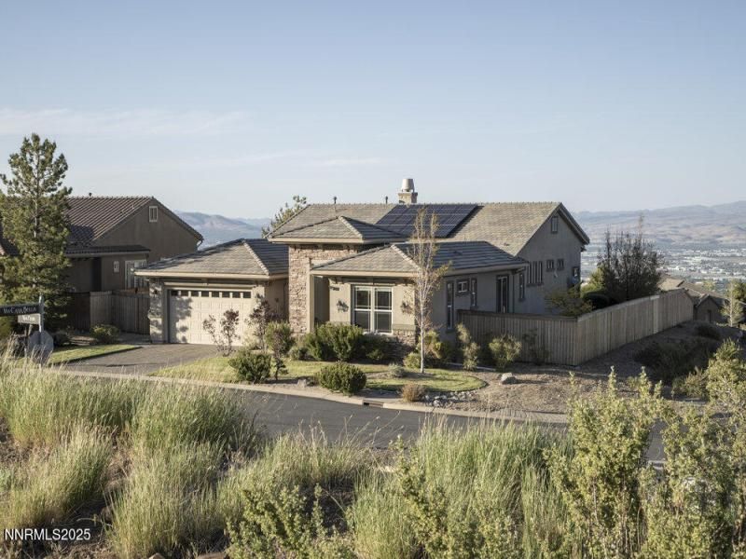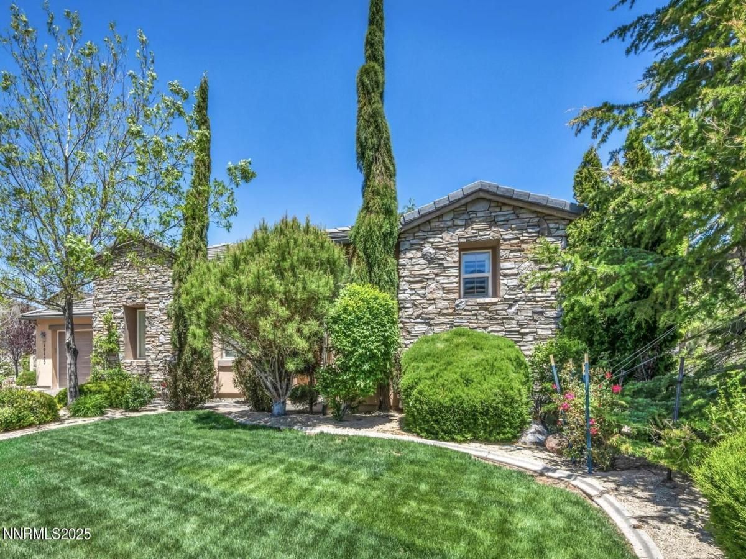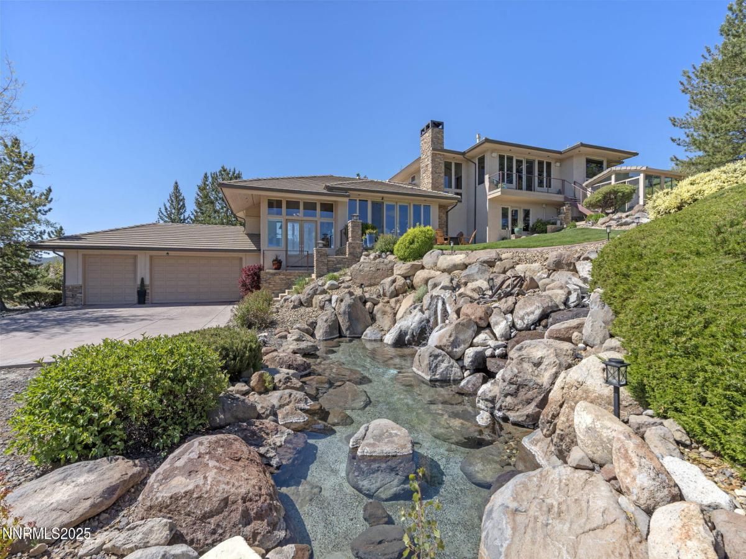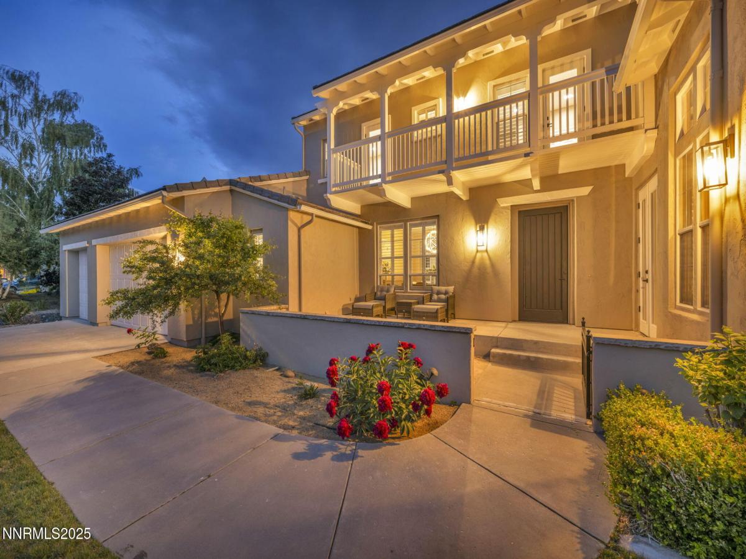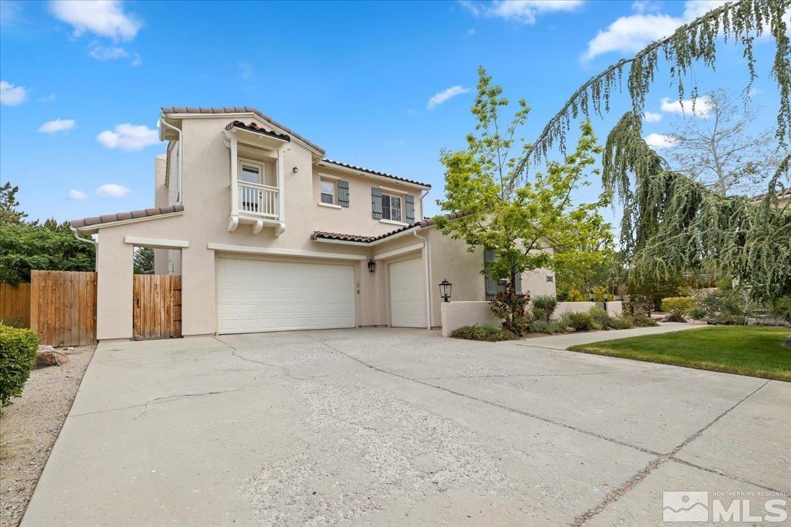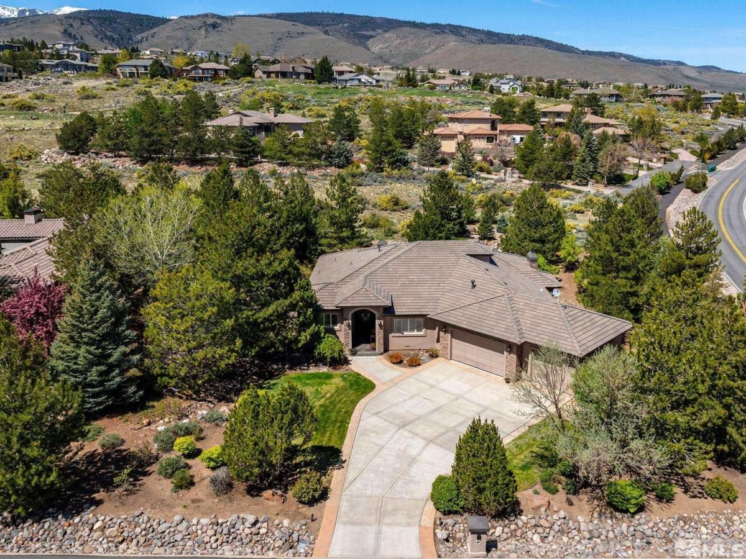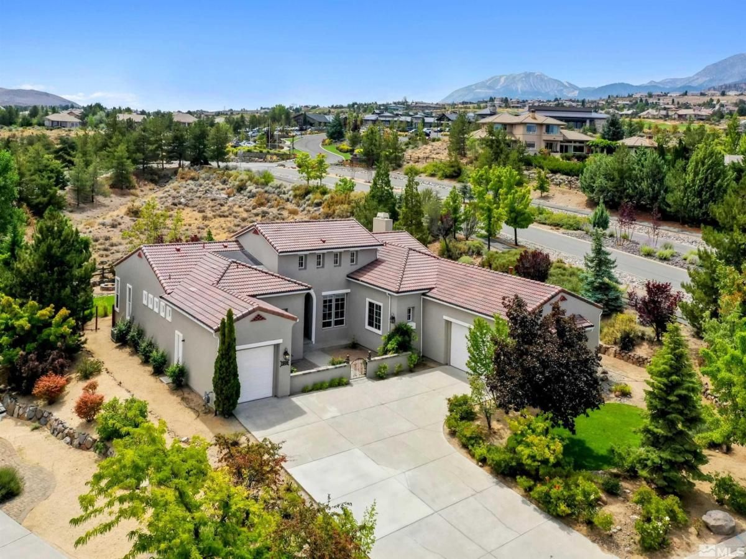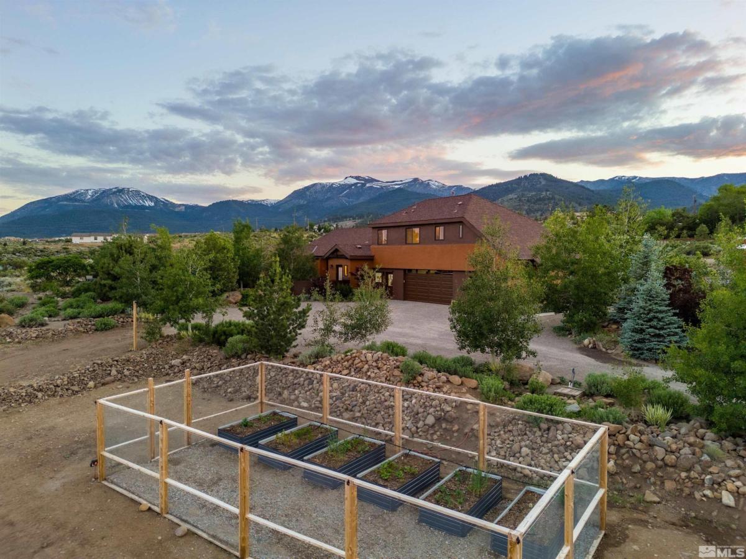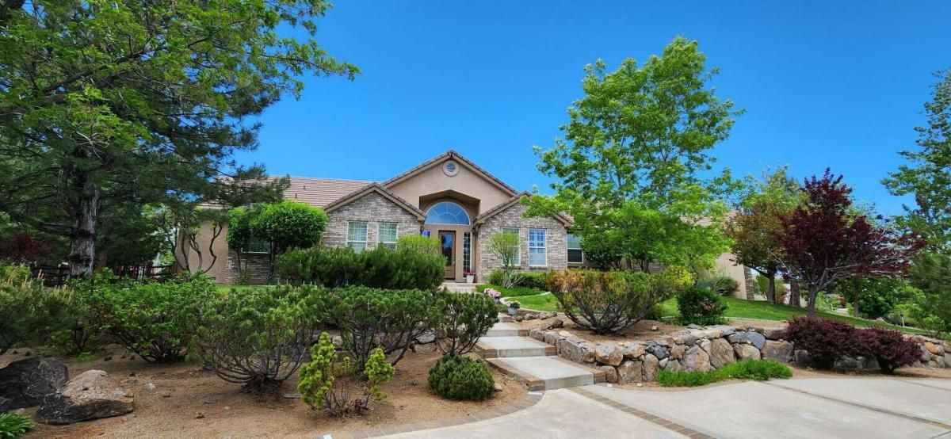Welcome to 10168 Via Fiori, an exceptional Toll Brothers residence nestled within the prestigious, guarded and gated community of ArrowCreek in South Suburban Reno. This remarkable home offers unparalleled living, highlighted by its breathtaking, 180-degree panoramic views that sweep across the city, including downtown Reno and the majestic mountains. Perched on a corner lot with cul-de-sacs on both ends of the street and no neighbors on three sides, privacy and tranquility are paramount.
Step inside to discover a thoughtfully designed floor plan boasting three spacious en-suite bedrooms, a dedicated office, and an elevated library/study, providing ample space for all your needs. The interior features 20″ diagonal travertine tile flooring laid at a 45-degree angle throughout, complemented by granite and marble countertops. This neutral and sophisticated palette is ready for your personal touch. The primary suite and junior suite are strategically positioned on opposite ends of the home, ensuring ultimate privacy. The junior suite offers its own private access, making it perfect for multi-generational living, in-law quarters, or a work from home sanctuary.
This home is a beacon of efficiency and security. Enjoy significantly reduced energy costs and a smaller carbon footprint thanks to the owned outright 4.42 KW rooftop solar system, further augmented by 9 kWh of Generac battery backup. Additional features include Hunter Douglas 2″ wood blinds, blackout blinds in two bedrooms, wired surround sound in living room, front security door with ventilation, alarm system, three Ring camera systems, a three-car tandem garage with epoxied floors, and hard-wired for cable, satellite, and 1 gigabyte AT&T DSL.
The private, fenced backyard is adjacent to common area, reinforcing the sense of space and seclusion. A short driveway ensures easy snow removal during the winter months, and the absence of streetlights offers a dark and star-filled night sky. The Seller is providing a one-year home warranty. Experience the ultimate in luxury, privacy, and breathtaking views at 10168 Via Fiori – a true gem in ArrowCreek.
Step inside to discover a thoughtfully designed floor plan boasting three spacious en-suite bedrooms, a dedicated office, and an elevated library/study, providing ample space for all your needs. The interior features 20″ diagonal travertine tile flooring laid at a 45-degree angle throughout, complemented by granite and marble countertops. This neutral and sophisticated palette is ready for your personal touch. The primary suite and junior suite are strategically positioned on opposite ends of the home, ensuring ultimate privacy. The junior suite offers its own private access, making it perfect for multi-generational living, in-law quarters, or a work from home sanctuary.
This home is a beacon of efficiency and security. Enjoy significantly reduced energy costs and a smaller carbon footprint thanks to the owned outright 4.42 KW rooftop solar system, further augmented by 9 kWh of Generac battery backup. Additional features include Hunter Douglas 2″ wood blinds, blackout blinds in two bedrooms, wired surround sound in living room, front security door with ventilation, alarm system, three Ring camera systems, a three-car tandem garage with epoxied floors, and hard-wired for cable, satellite, and 1 gigabyte AT&T DSL.
The private, fenced backyard is adjacent to common area, reinforcing the sense of space and seclusion. A short driveway ensures easy snow removal during the winter months, and the absence of streetlights offers a dark and star-filled night sky. The Seller is providing a one-year home warranty. Experience the ultimate in luxury, privacy, and breathtaking views at 10168 Via Fiori – a true gem in ArrowCreek.
Property Details
Price:
$1,495,000
MLS #:
250050271
Status:
Active
Beds:
3
Baths:
3.5
Address:
10168 Via Fiori
Type:
Single Family
Subtype:
Single Family Residence
Subdivision:
Arrowcreek 32
City:
Reno
Listed Date:
May 23, 2025
State:
NV
Finished Sq Ft:
2,689
Total Sq Ft:
2,689
ZIP:
89511
Lot Size:
14,985 sqft / 0.34 acres (approx)
Year Built:
2005
See this Listing
Mortgage Calculator
Schools
Elementary School:
Hunsberger
Middle School:
Marce Herz
High School:
Galena
Interior
Appliances
Dishwasher, Disposal, Double Oven, Gas Cooktop, Microwave
Bathrooms
3 Full Bathrooms, 1 Half Bathroom
Cooling
Central Air, Electric, Refrigerated
Fireplaces Total
1
Flooring
Carpet, Travertine
Heating
Forced Air, Natural Gas
Laundry Features
Cabinets, Laundry Room, Sink
Exterior
Association Amenities
Clubhouse, Fitness Center, Gated, Management, Parking, Pool, Recreation Room, Security, Spa/ Hot Tub, Tennis Court(s)
Construction Materials
Stone Veneer, Stucco
Exterior Features
Barbecue Stubbed In
Other Structures
None
Parking Features
Attached, Garage, Garage Door Opener, Tandem
Parking Spots
3
Roof
Pitched, Tile
Security Features
Security System, Security System Owned, Smoke Detector(s)
Financial
HOA Fee
$382
HOA Frequency
Monthly
HOA Includes
Maintenance Grounds, Security, Snow Removal
HOA Name
ArrowCreek HOA
Taxes
$5,508
Map
Community
- Address10168 Via Fiori Reno NV
- SubdivisionArrowcreek 32
- CityReno
- CountyWashoe
- Zip Code89511
Similar Listings Nearby
- 10100 Via Ponte
Reno, NV$1,915,000
0.06 miles away
- 10286 Morning Song Trail
Reno, NV$1,899,000
1.02 miles away
- 2965 Roundrock Court
Reno, NV$1,895,000
1.06 miles away
- 2983 Roundrock Court
Reno, NV$1,850,000
1.10 miles away
- 1203 Kachina Court
Reno, NV$1,815,000
1.11 miles away
- 15118 N Timberline Drive
Reno, NV$1,775,000
1.92 miles away
- 3000 Granite Pointe Drive
Reno, NV$1,595,000
0.95 miles away
- 5745 Carl Drive
Reno, NV$1,497,500
1.46 miles away
- 14295 Black Eagle Court
Reno, NV$1,475,000
1.92 miles away
 Courtesy of Keller Williams Group One Inc.. Disclaimer: All data relating to real estate for sale on this page comes from the Broker Reciprocity (BR) of the Northern Nevada Regional MLS. Detailed information about real estate listings held by brokerage firms other than Ascent Property Group include the name of the listing broker. Neither the listing company nor Ascent Property Group shall be responsible for any typographical errors, misinformation, misprints and shall be held totally harmless. The Broker providing this data believes it to be correct, but advises interested parties to confirm any item before relying on it in a purchase decision. Copyright 2025. Northern Nevada Regional MLS. All rights reserved.
Courtesy of Keller Williams Group One Inc.. Disclaimer: All data relating to real estate for sale on this page comes from the Broker Reciprocity (BR) of the Northern Nevada Regional MLS. Detailed information about real estate listings held by brokerage firms other than Ascent Property Group include the name of the listing broker. Neither the listing company nor Ascent Property Group shall be responsible for any typographical errors, misinformation, misprints and shall be held totally harmless. The Broker providing this data believes it to be correct, but advises interested parties to confirm any item before relying on it in a purchase decision. Copyright 2025. Northern Nevada Regional MLS. All rights reserved. 10168 Via Fiori
Reno, NV
LIGHTBOX-IMAGES
