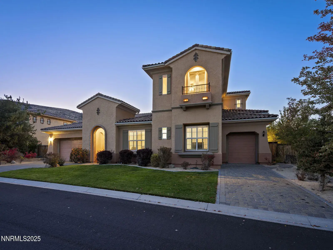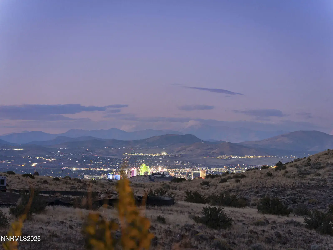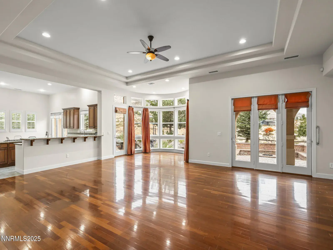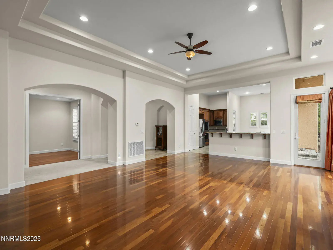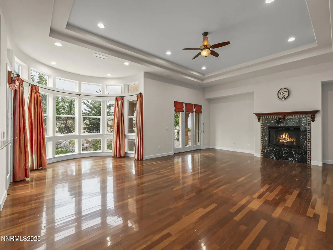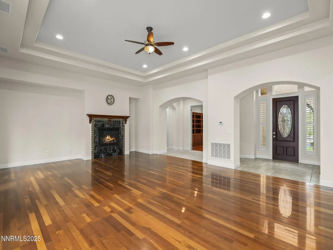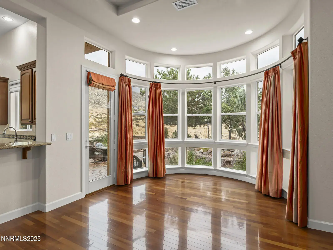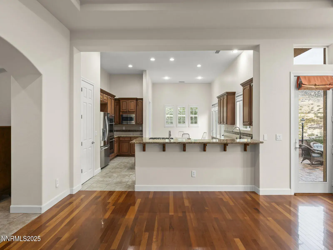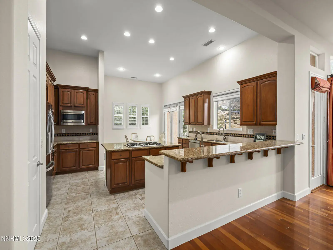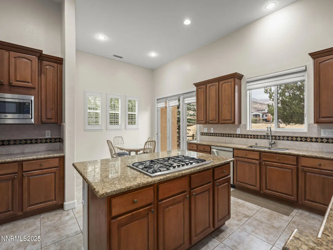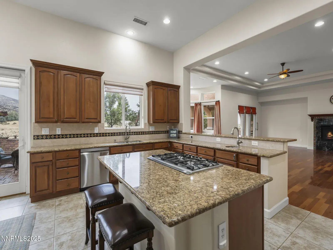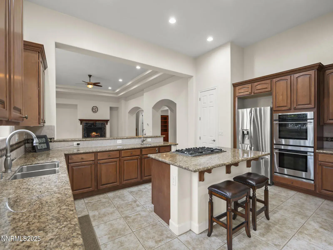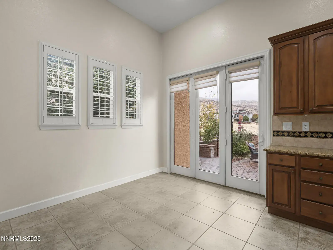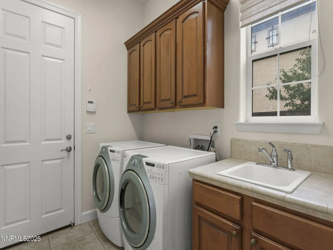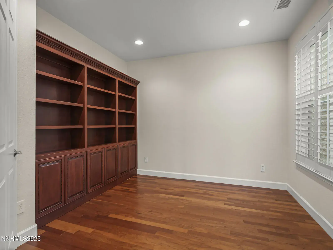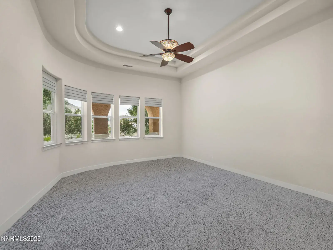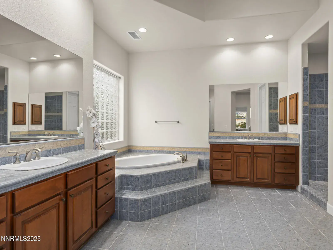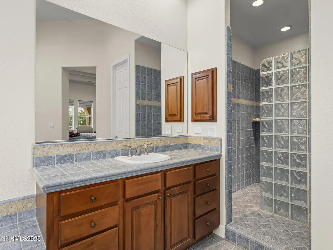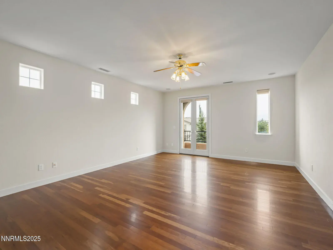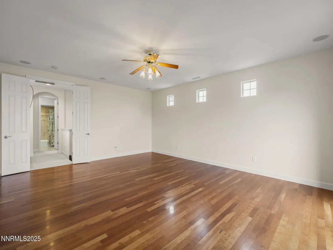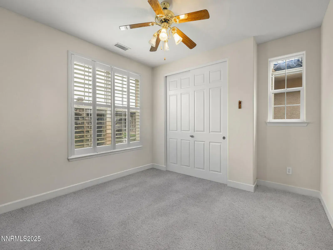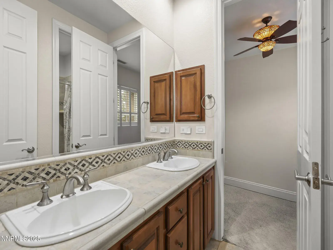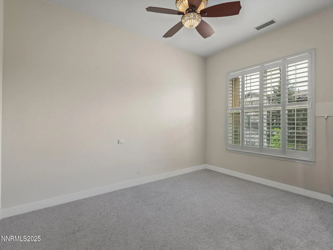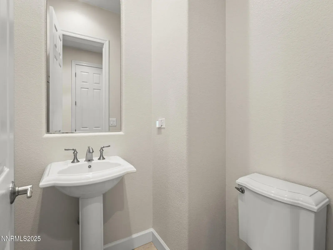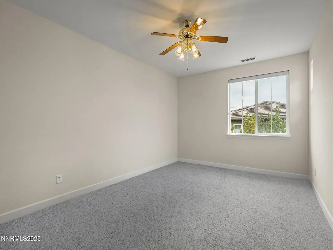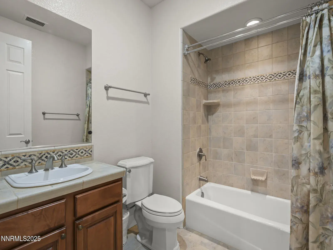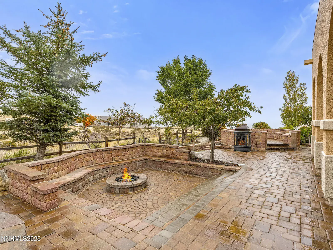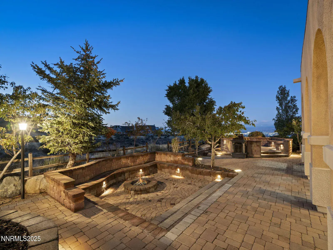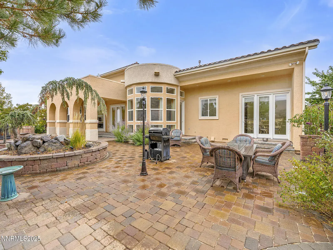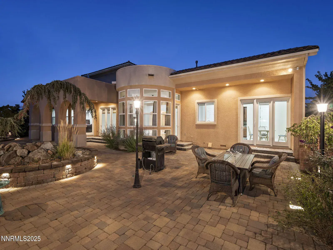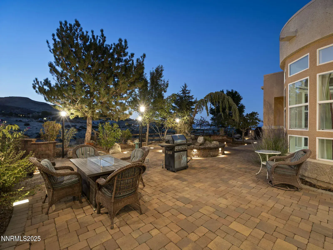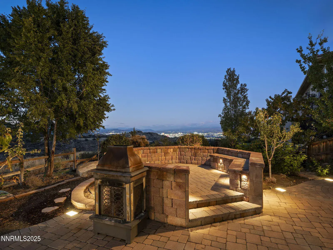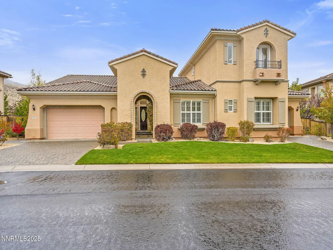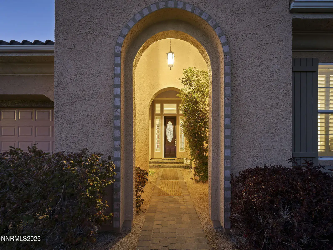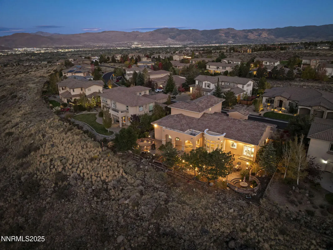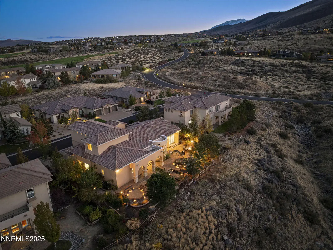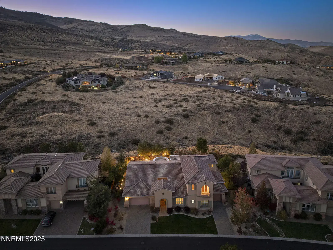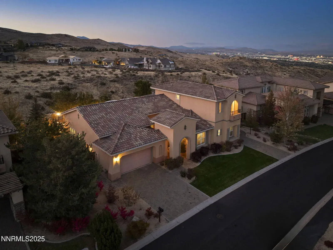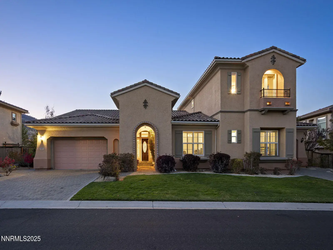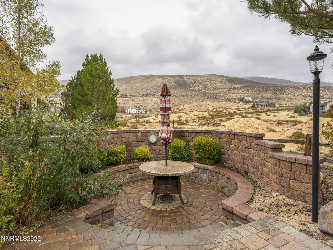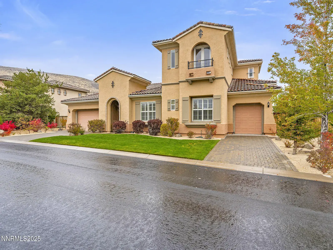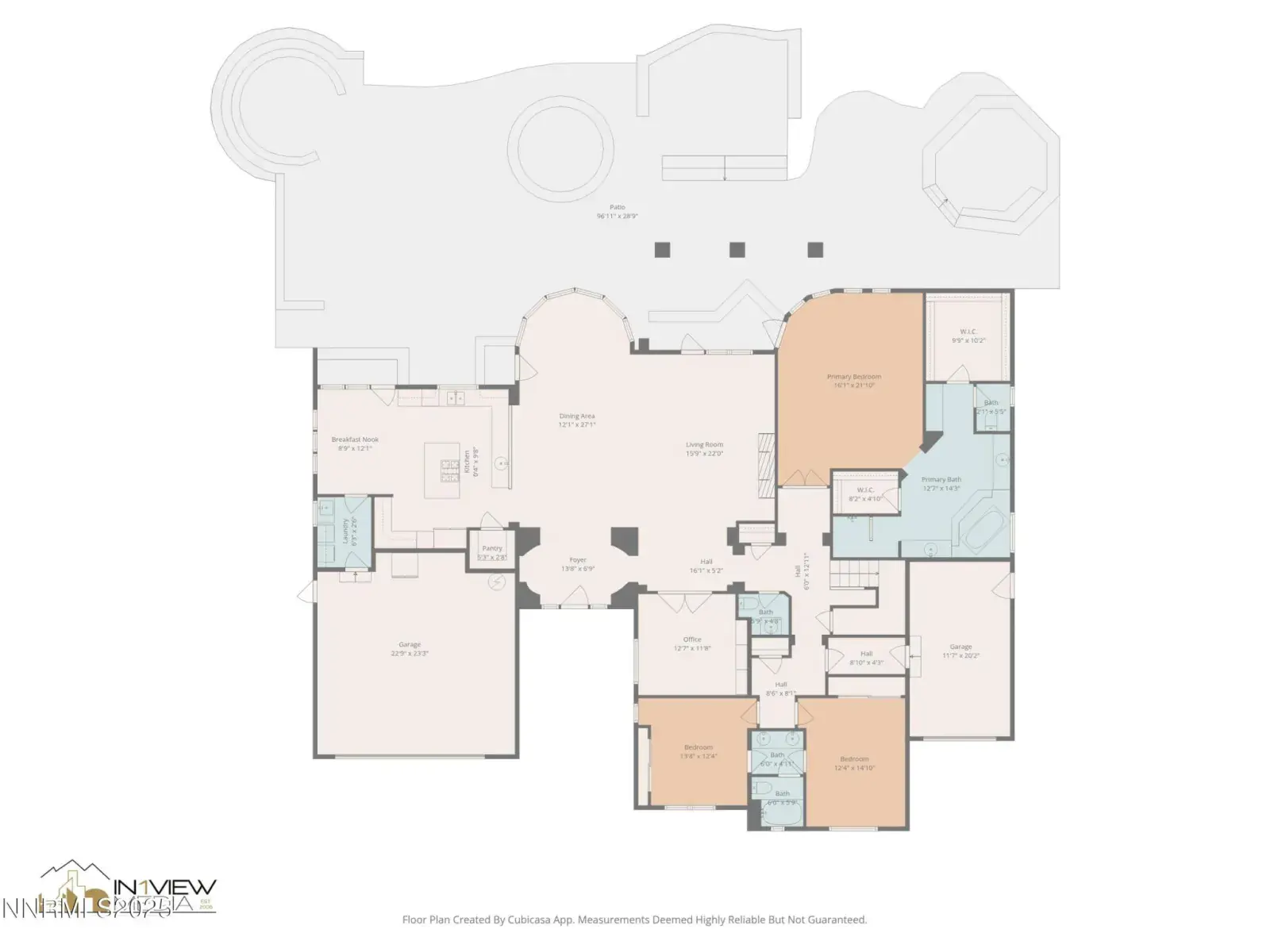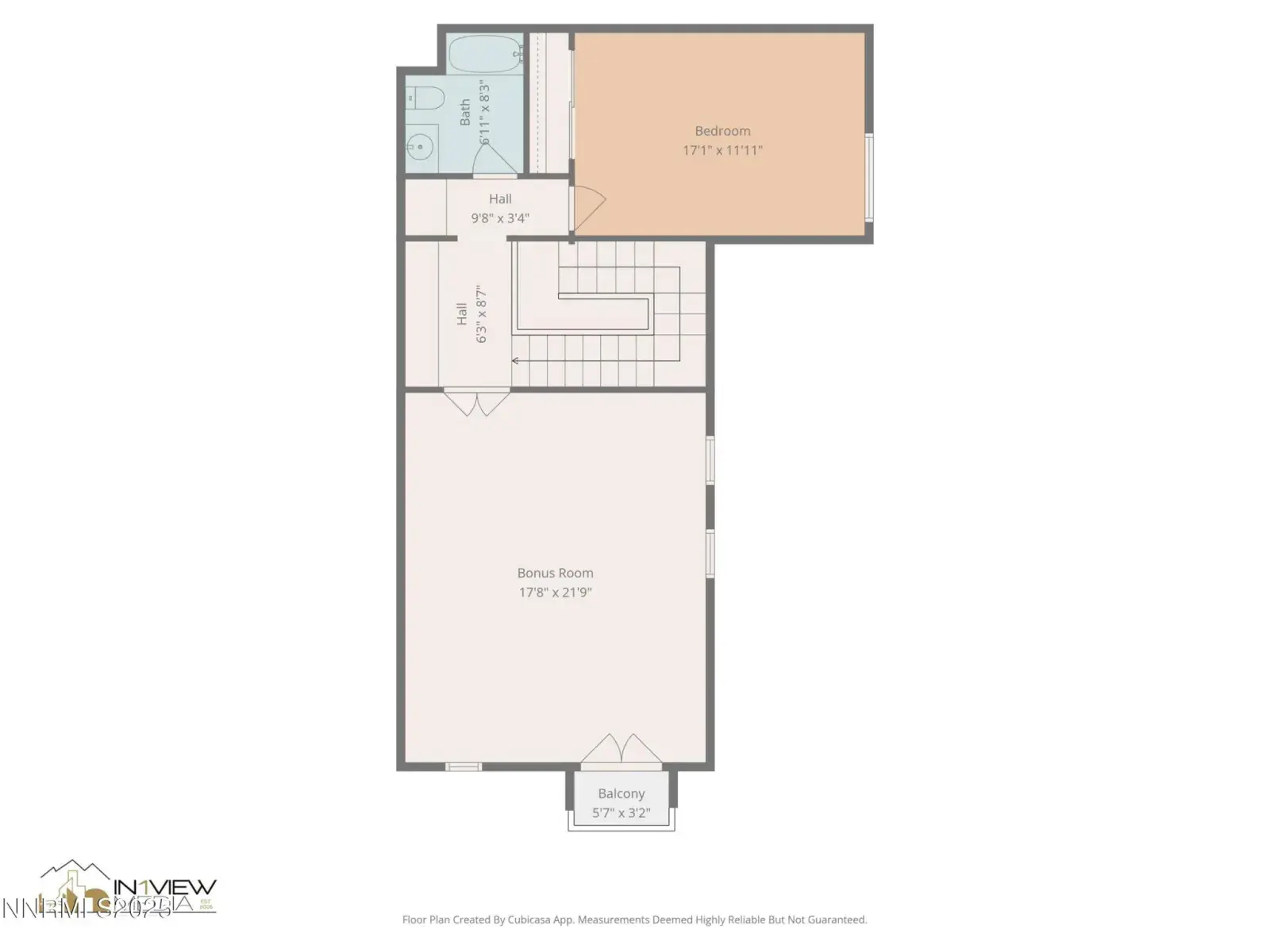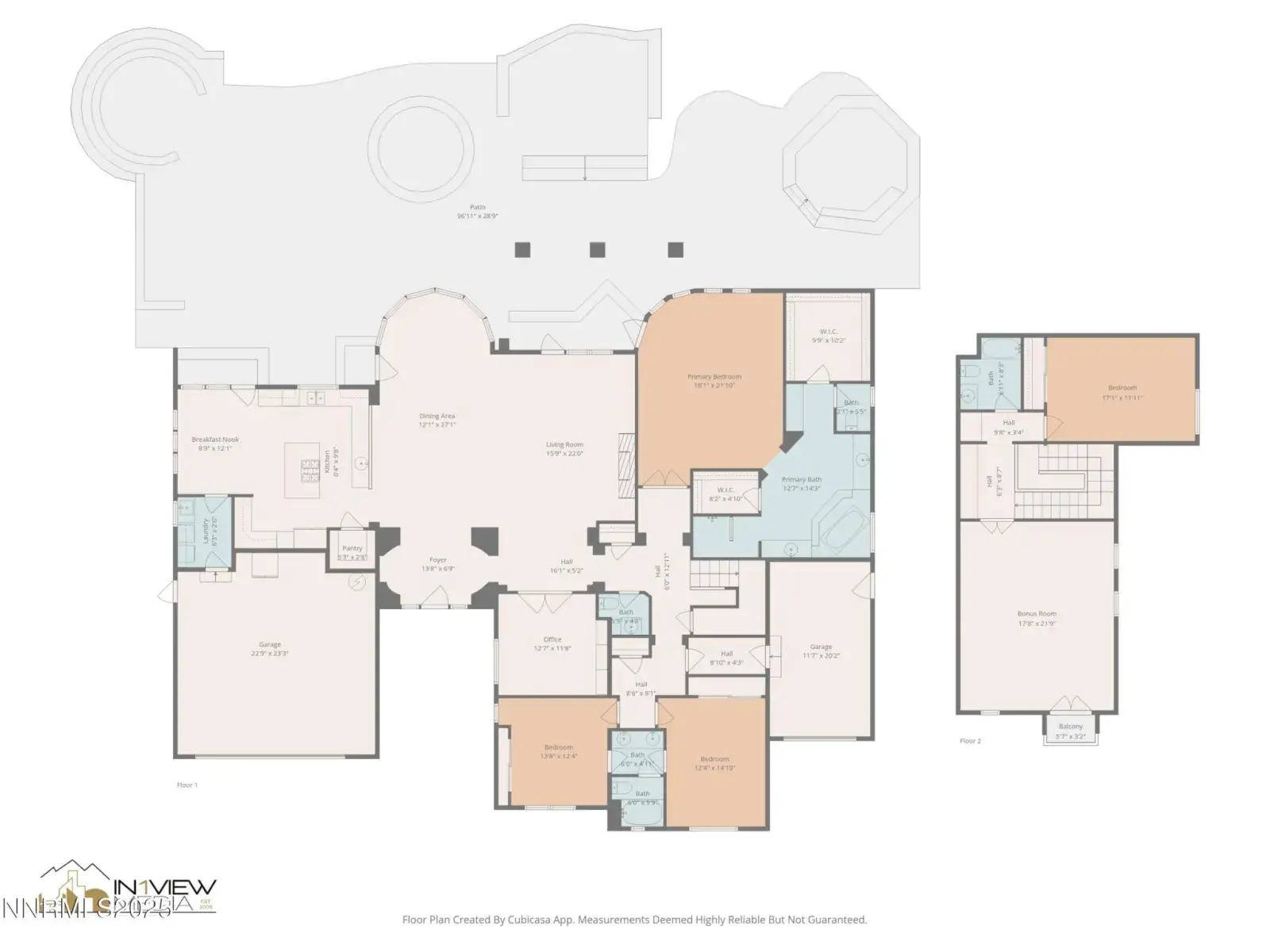Live the Arrowcreek lifestyle you’ve been dreaming of! From breathtaking views of the city, mountains, and valleys to soaring ceilings and elegant finishes, this home is a showstopper. The master suite on the main floor is a private retreat with dual walk-in closets, a spa-like soaking tub, and a frameless tile shower. Entertain or unwind in style in the spacious living areas, featuring a black marble fireplace that flows into the dining room and chef’s kitchen. The kitchen is a dream with a large island, 5-burner gas cooktop, dual ovens, and a pantry built for serious cooking. Upstairs, the bonus loft and roomy secondary bedrooms give everyone space to spread out. Step outside to a backyard made for entertaining or relaxing on the paver patio, built-in fireplace, gas BBQ stub, multiple seating areas, and a fountain. Imagine sipping your morning coffee or evening wine while soaking in those stunning views. Arrowcreek offers world-class amenities: resort-style pool, hot tub, tennis courts, clubhouse, scenic trails, 24-hour security, and more. Golf memberships are available at the prestigious Arrowcreek Golf Club (not included in HOA). This isn’t just a home’ it’s the lifestyle you’ve been dreaming of. Don’t miss it.
Property Details
Price:
$1,575,000
MLS #:
250057101
Status:
Active
Beds:
4
Baths:
3.5
Type:
Single Family
Subtype:
Single Family Residence
Subdivision:
Arrowcreek 28
Listed Date:
Oct 16, 2025
Finished Sq Ft:
4,129
Total Sq Ft:
4,129
Lot Size:
13,231 sqft / 0.30 acres (approx)
Year Built:
2006
See this Listing
Schools
Elementary School:
Hunsberger
Middle School:
Marce Herz
High School:
Galena
Interior
Appliances
Dishwasher, Double Oven, Dryer, Gas Cooktop, Microwave, Portable Dishwasher, Refrigerator, Washer
Bathrooms
3 Full Bathrooms, 1 Half Bathroom
Cooling
Central Air
Fireplaces Total
1
Flooring
Ceramic Tile, Wood
Heating
Fireplace(s), Forced Air
Laundry Features
Laundry Room
Exterior
Association Amenities
Clubhouse, Fitness Center, Gated, Pool, Security, Spa/Hot Tub, Tennis Court(s)
Construction Materials
Stucco
Exterior Features
Balcony
Other Structures
None
Parking Features
Garage, Garage Door Opener
Parking Spots
3
Roof
Pitched, Tile
Security Features
Smoke Detector(s)
Financial
HOA Fee
$390
HOA Frequency
Monthly
HOA Includes
Security
HOA Name
Arrowcreek
Taxes
$7,199
Map
Community
- Address6225 Elk Ivory Drive Reno NV
- SubdivisionArrowcreek 28
- CityReno
- CountyWashoe
- Zip Code89511
Market Summary
Current real estate data for Single Family in Reno as of Feb 08, 2026
455
Single Family Listed
90
Avg DOM
415
Avg $ / SqFt
$1,208,057
Avg List Price
Property Summary
- Located in the Arrowcreek 28 subdivision, 6225 Elk Ivory Drive Reno NV is a Single Family for sale in Reno, NV, 89511. It is listed for $1,575,000 and features 4 beds, 4 baths, and has approximately 4,129 square feet of living space, and was originally constructed in 2006. The current price per square foot is $381. The average price per square foot for Single Family listings in Reno is $415. The average listing price for Single Family in Reno is $1,208,057.
Similar Listings Nearby
 Courtesy of Dickson Realty – Damonte Ranch. Disclaimer: All data relating to real estate for sale on this page comes from the Broker Reciprocity (BR) of the Northern Nevada Regional MLS. Detailed information about real estate listings held by brokerage firms other than Ascent Property Group include the name of the listing broker. Neither the listing company nor Ascent Property Group shall be responsible for any typographical errors, misinformation, misprints and shall be held totally harmless. The Broker providing this data believes it to be correct, but advises interested parties to confirm any item before relying on it in a purchase decision. Copyright 2026. Northern Nevada Regional MLS. All rights reserved.
Courtesy of Dickson Realty – Damonte Ranch. Disclaimer: All data relating to real estate for sale on this page comes from the Broker Reciprocity (BR) of the Northern Nevada Regional MLS. Detailed information about real estate listings held by brokerage firms other than Ascent Property Group include the name of the listing broker. Neither the listing company nor Ascent Property Group shall be responsible for any typographical errors, misinformation, misprints and shall be held totally harmless. The Broker providing this data believes it to be correct, but advises interested parties to confirm any item before relying on it in a purchase decision. Copyright 2026. Northern Nevada Regional MLS. All rights reserved. 6225 Elk Ivory Drive
Reno, NV

