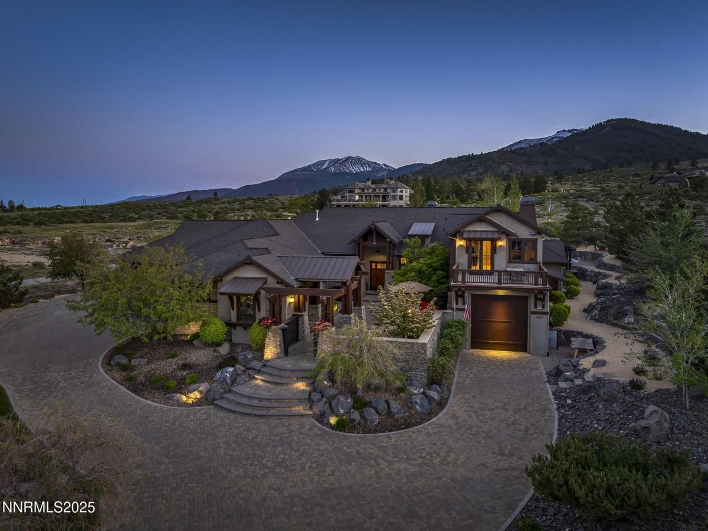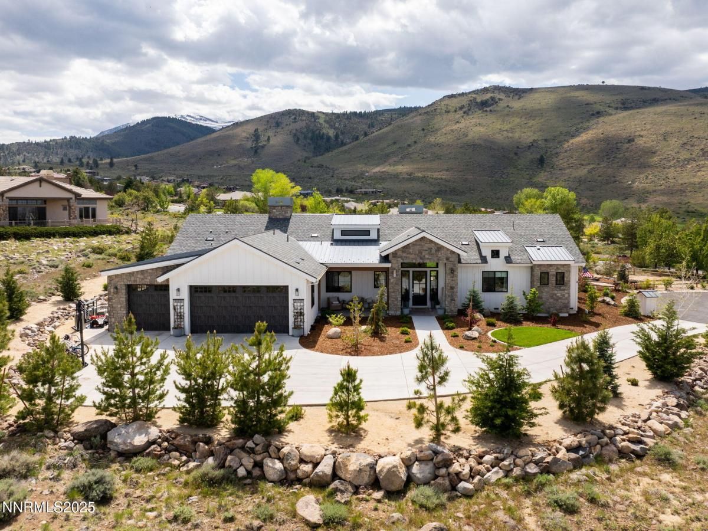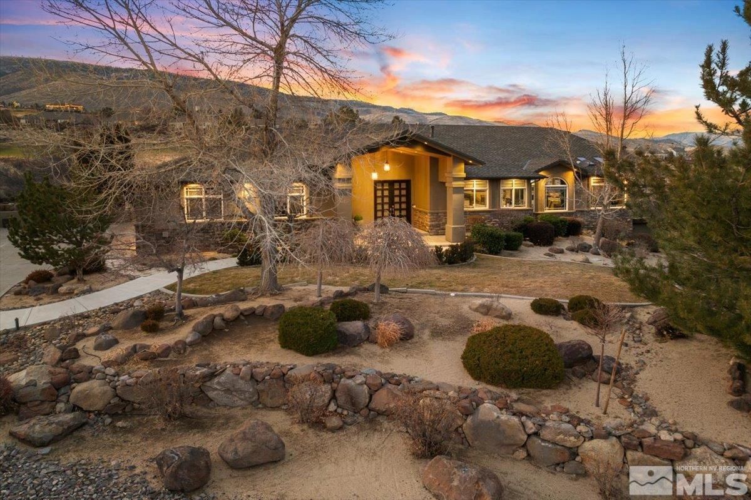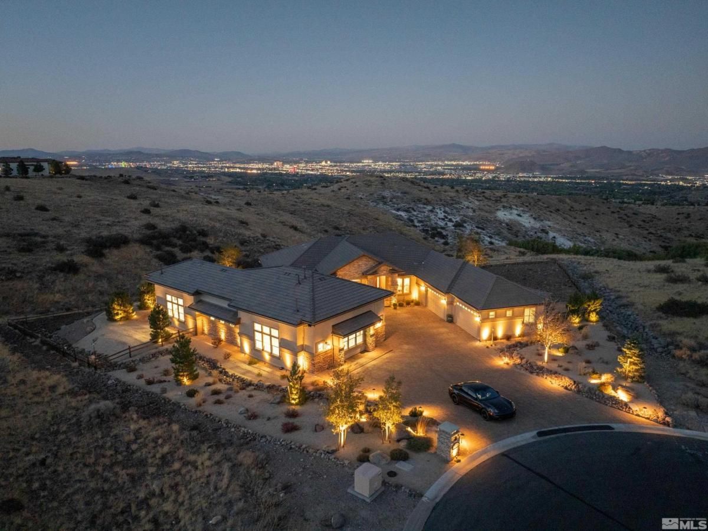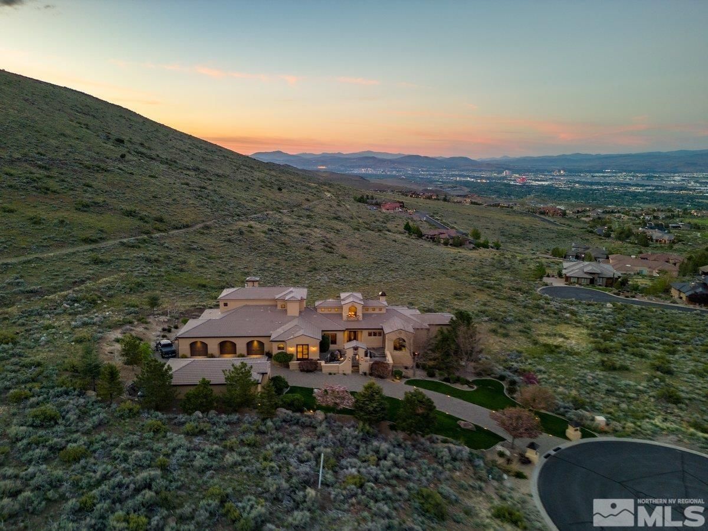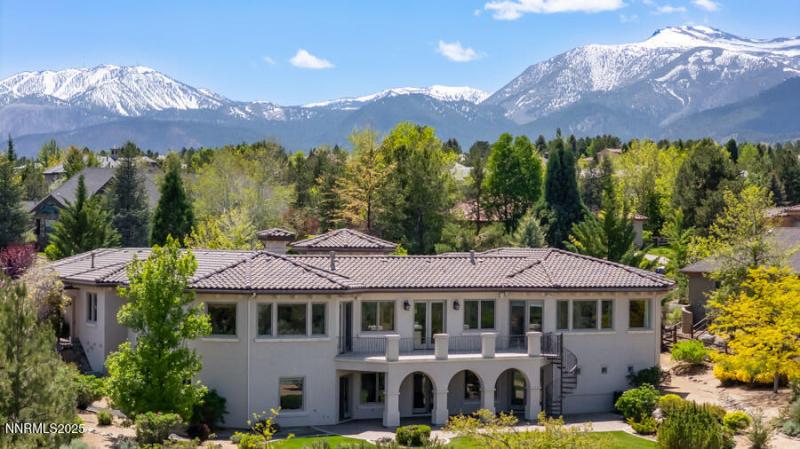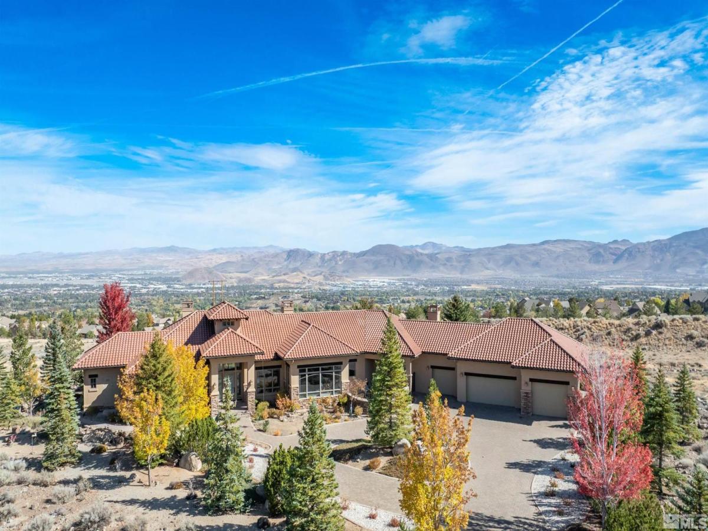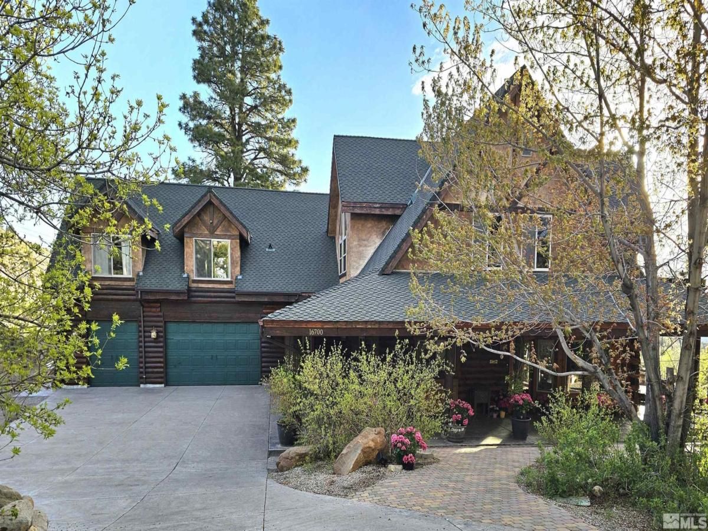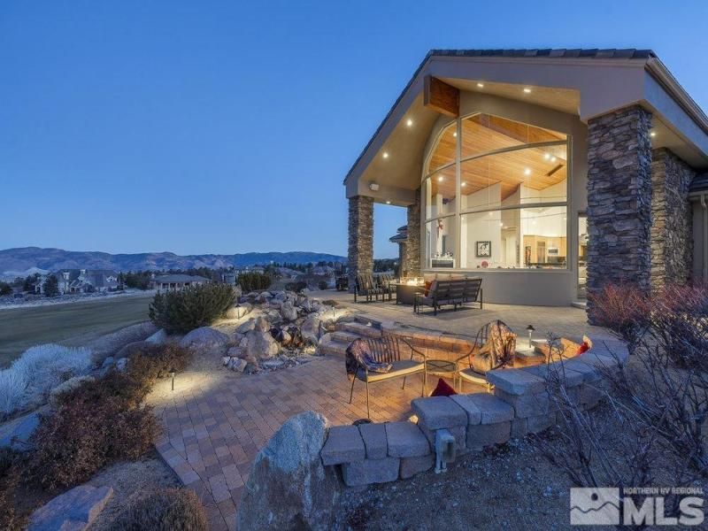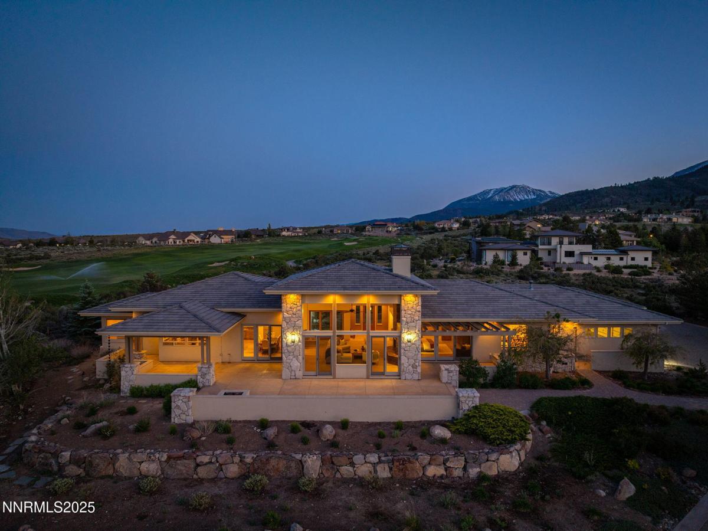Tucked away in a quiet cul-de-sac within the prestigious gated community of ArrowCreek, this impressive custom home offers the perfect balance of elegance, function, and resort-style living. With thoughtfully designed living spaces throughout, this property is built to accommodate both everyday comfort and grand entertaining.
The chef’s kitchen is a dream, featuring high-end appliances including a Miele steamer, Thermador gas cooktop, built-in KitchenAid refrigerator, double ovens, warming drawer, and a dedicated ice machine. A pocket door reveals a walk-in pantry, while just across the way, the butler’s kitchen includes a full-size wine fridge and dishwasher—ideal for seamless hosting.
Additional interior highlights include radiant in-floor heating, a recently replaced boiler, a steam shower, and four-zone air conditioning for year-round comfort. Two Navien tankless water heaters ensure hot water is always on demand.
The second-floor bonus room offers flexible space with its own kitchenette, uncovered deck, and full bathroom—perfect for a guest suite, media room, or private retreat. Just off this space is an optional storage room or bunk room, adding even more versatility.
Outdoor living is elevated with a built-in kitchen, two cozy firepits, a stunning custom waterfall feature, and a custom Rod iron pergola that provides both style and shade—creating a true backyard oasis.
In addition to the impressive 40-foot-deep RV garage, the home also features an oversized 4-car garage, providing ample space for vehicles, toys, or a workshop.
Located in the heart of ArrowCreek, enjoy access to world-class amenities, including golf, trails, and a private clubhouse—all just minutes from Reno’s best dining, shopping, and schools.
This home is a rare opportunity to live luxuriously in one of Northern Nevada’s most sought-after communities.
The chef’s kitchen is a dream, featuring high-end appliances including a Miele steamer, Thermador gas cooktop, built-in KitchenAid refrigerator, double ovens, warming drawer, and a dedicated ice machine. A pocket door reveals a walk-in pantry, while just across the way, the butler’s kitchen includes a full-size wine fridge and dishwasher—ideal for seamless hosting.
Additional interior highlights include radiant in-floor heating, a recently replaced boiler, a steam shower, and four-zone air conditioning for year-round comfort. Two Navien tankless water heaters ensure hot water is always on demand.
The second-floor bonus room offers flexible space with its own kitchenette, uncovered deck, and full bathroom—perfect for a guest suite, media room, or private retreat. Just off this space is an optional storage room or bunk room, adding even more versatility.
Outdoor living is elevated with a built-in kitchen, two cozy firepits, a stunning custom waterfall feature, and a custom Rod iron pergola that provides both style and shade—creating a true backyard oasis.
In addition to the impressive 40-foot-deep RV garage, the home also features an oversized 4-car garage, providing ample space for vehicles, toys, or a workshop.
Located in the heart of ArrowCreek, enjoy access to world-class amenities, including golf, trails, and a private clubhouse—all just minutes from Reno’s best dining, shopping, and schools.
This home is a rare opportunity to live luxuriously in one of Northern Nevada’s most sought-after communities.
Property Details
Price:
$2,990,000
MLS #:
250050811
Status:
Active
Beds:
4
Baths:
5.5
Address:
5920 Crescent Moon Court
Type:
Single Family
Subtype:
Single Family Residence
Subdivision:
Arrowcreek 23
City:
Reno
Listed Date:
Jun 2, 2025
State:
NV
Finished Sq Ft:
5,250
Total Sq Ft:
5,250
ZIP:
89511
Lot Size:
70,611 sqft / 1.62 acres (approx)
Year Built:
2006
See this Listing
Mortgage Calculator
Schools
Elementary School:
Hunsberger
Middle School:
Marce Herz
High School:
Galena
Interior
Appliances
Dishwasher, Disposal, Gas Cooktop, Microwave
Bathrooms
5 Full Bathrooms, 1 Half Bathroom
Cooling
Central Air, Electric
Fireplaces Total
3
Flooring
Carpet, Travertine, Wood
Heating
Fireplace(s), Forced Air, Radiant
Laundry Features
Cabinets, Laundry Room, Shelves, Sink
Exterior
Association Amenities
Clubhouse, Fitness Center, Gated, Golf Course, Maintenance Grounds, Management, Pool, Security, Spa/ Hot Tub, Tennis Court(s)
Construction Materials
Stone, Stucco
Exterior Features
Built-in Barbecue, Fire Pit, Rain Gutters
Other Structures
None
Parking Features
Garage, Garage Door Opener, R V Garage
Parking Spots
5
Roof
Composition
Security Features
Keyless Entry, Security System, Security System Owned
Financial
HOA Fee
$390
HOA Frequency
Monthly
HOA Includes
Snow Removal
HOA Name
ArrowCreek
Taxes
$14,287
Map
Community
- Address5920 Crescent Moon Court Reno NV
- SubdivisionArrowcreek 23
- CityReno
- CountyWashoe
- Zip Code89511
Similar Listings Nearby
- 6300 Trailblazer Court
Reno, NV$3,500,000
0.56 miles away
- 3035 Palmer Pointe Court
Reno, NV$3,200,000
1.49 miles away
- 4095 Gray Fox Court
Reno, NV$3,200,000
1.76 miles away
- 6705 Rabbit Brush Court
Reno, NV$2,999,999
0.97 miles away
- 14200 Wild Quail Court
Reno, NV$2,875,000
1.83 miles away
- 3640 Silver Vista Drive
Reno, NV$2,785,000
1.51 miles away
- 16700 Mt Rose Highway
Reno, NV$2,600,000
1.85 miles away
- 4020 Cocopah Court
Reno, NV$2,599,900
1.35 miles away
- 6195 Storyteller Court
Reno, NV$2,495,000
0.43 miles away
 Courtesy of BHG Drakulich Realty. Disclaimer: All data relating to real estate for sale on this page comes from the Broker Reciprocity (BR) of the Northern Nevada Regional MLS. Detailed information about real estate listings held by brokerage firms other than Ascent Property Group include the name of the listing broker. Neither the listing company nor Ascent Property Group shall be responsible for any typographical errors, misinformation, misprints and shall be held totally harmless. The Broker providing this data believes it to be correct, but advises interested parties to confirm any item before relying on it in a purchase decision. Copyright 2025. Northern Nevada Regional MLS. All rights reserved.
Courtesy of BHG Drakulich Realty. Disclaimer: All data relating to real estate for sale on this page comes from the Broker Reciprocity (BR) of the Northern Nevada Regional MLS. Detailed information about real estate listings held by brokerage firms other than Ascent Property Group include the name of the listing broker. Neither the listing company nor Ascent Property Group shall be responsible for any typographical errors, misinformation, misprints and shall be held totally harmless. The Broker providing this data believes it to be correct, but advises interested parties to confirm any item before relying on it in a purchase decision. Copyright 2025. Northern Nevada Regional MLS. All rights reserved. 5920 Crescent Moon Court
Reno, NV
LIGHTBOX-IMAGES
