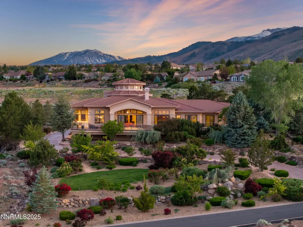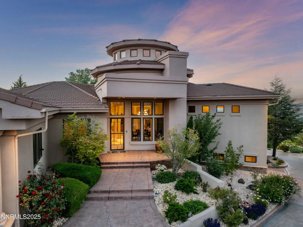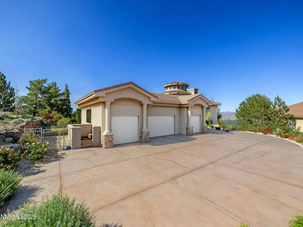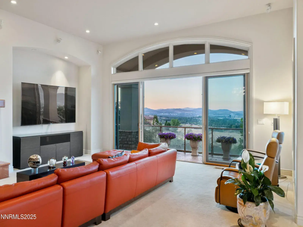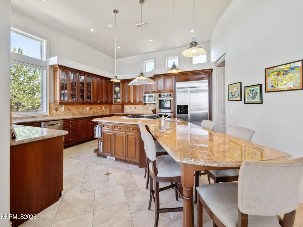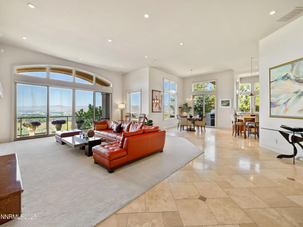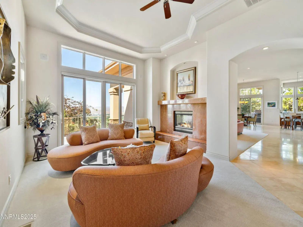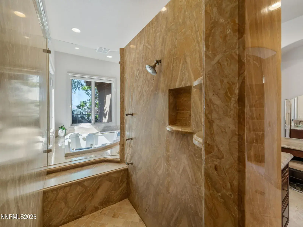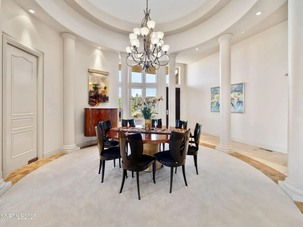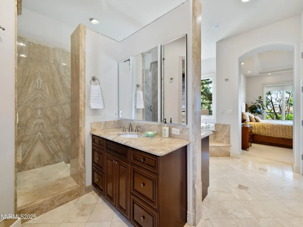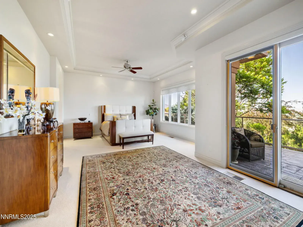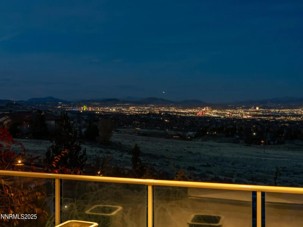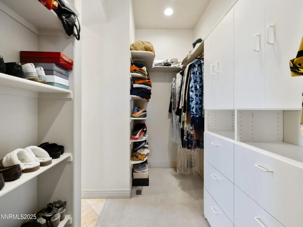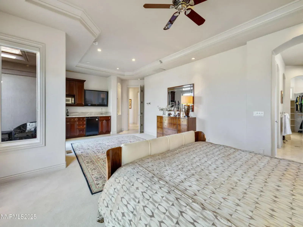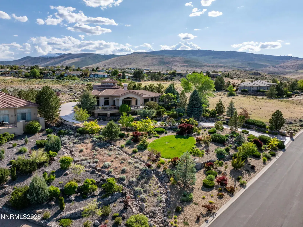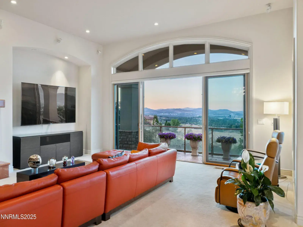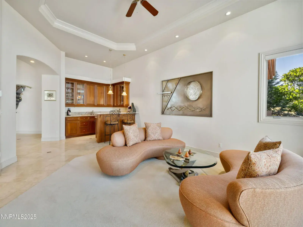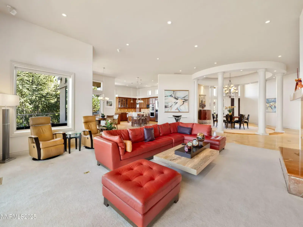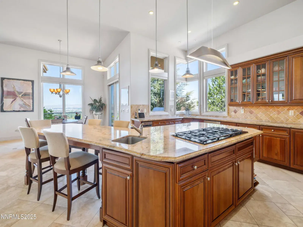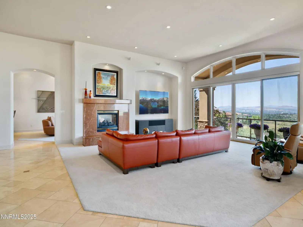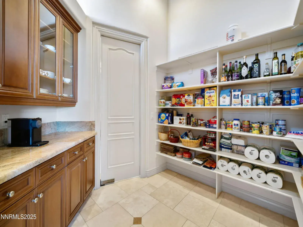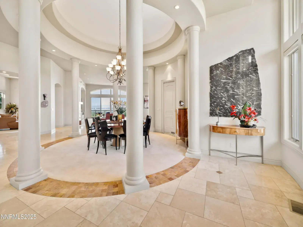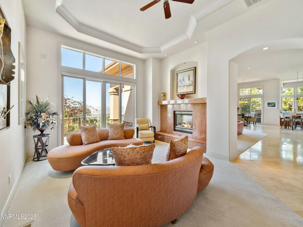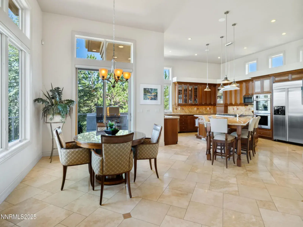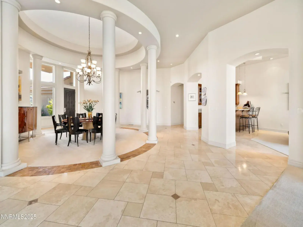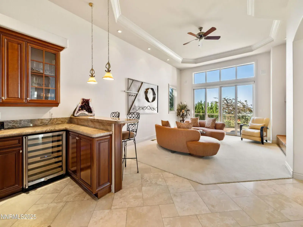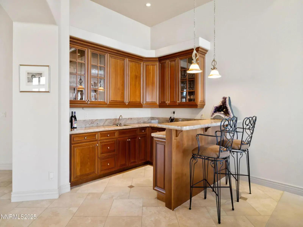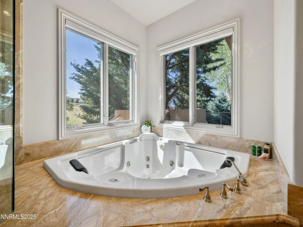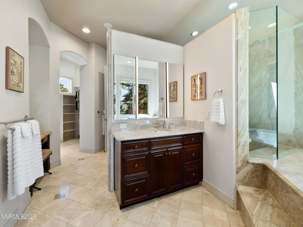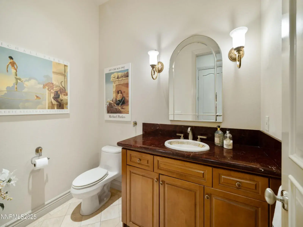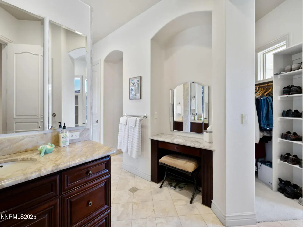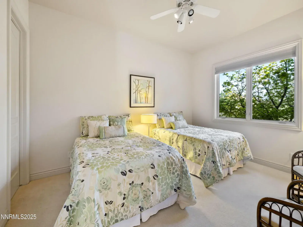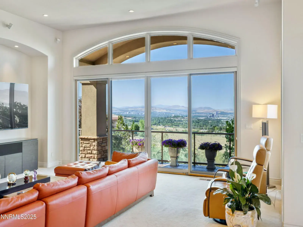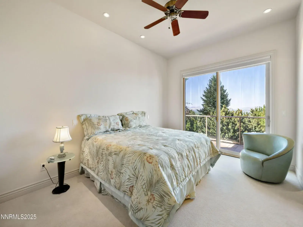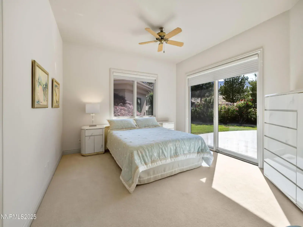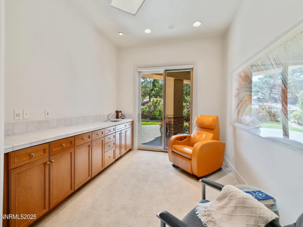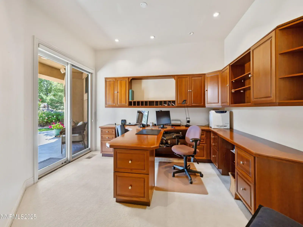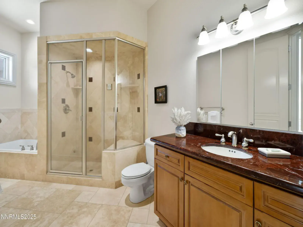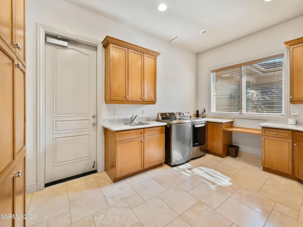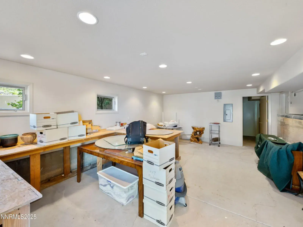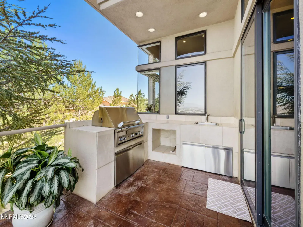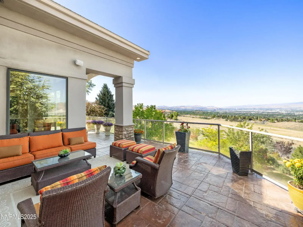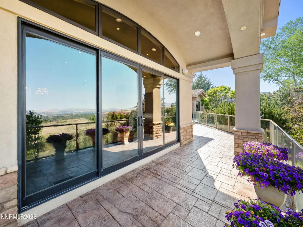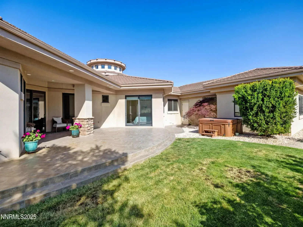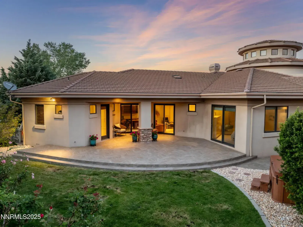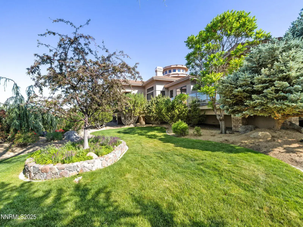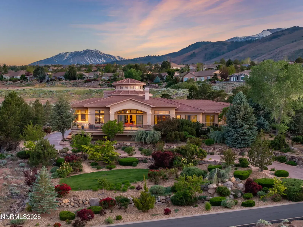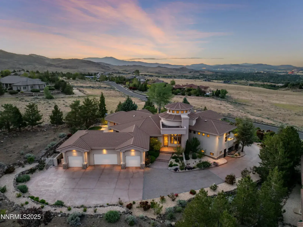Arrowcreek Luxury Living – 3387 Nambe Drive Set on one of Arrowcreek’s most beautiful streets, 3387 Nambe Drive is a rare single-level luxury home that captures everything people love about life in Reno’s premier gated golf community. Designed for both everyday comfort and elegant entertaining, it offers seamless indoor-outdoor living and sweeping 180-degree views of Reno, and sparkling city lights. Arrowcreek is about lifestyle—golf, fitness, pickleball, social gatherings, and time spent in a true community. Residents enjoy resort-style amenities including pools, a fitness center, tennis and pickleball courts, walking trails, and 24-hour security—all minutes from home. Nambe Drive is especially sought after for its privacy and proximity to the gate, club, and town. Open space behind and a protected meadow in front frame the home in tranquility, while the wrap-around deck captures one of Reno’s most spectacular panoramas. Custom-built by Steve Miles, this home reflects craftsmanship and attention to detail rarely seen today. Solid wood doors, wood-framed windows, geothermal heating, dual HVAC systems, and refined finishes define its timeless character. The kitchen with built-in dining and butler’s pantry opens to bright living areas and multiple outdoor spaces, including three distinct landscaped yards ideal for gatherings or quiet retreat. The primary suite offers a private wet bar, mini-fridge, and microwave, while the opposite wing features guest rooms, a home office, and a steam shower. A 1,544 sq. ft. five-car tandem garage, 1,110 sq. ft. finished walk-out basement, full-home water purification, and central vacuum complete the package. To recreate a home of this quality and design on a comparable Arrowcreek lot today would likely exceed 7 million, not counting years of planning. 3387 Nambe Drive delivers that level of craftsmanship and serenity—ready to enjoy now in one of Reno’s most prestigious gated communities.
Property Details
Price:
$3,500,000
MLS #:
250051362
Status:
Active
Beds:
5
Baths:
3.5
Type:
Single Family
Subtype:
Single Family Residence
Subdivision:
Arrowcreek 11
Listed Date:
Jun 12, 2025
Finished Sq Ft:
5,338
Total Sq Ft:
5,338
Lot Size:
59,503 sqft / 1.37 acres (approx)
Year Built:
2001
See this Listing
Schools
Elementary School:
Hunsberger
Middle School:
Marce Herz
High School:
Galena
Interior
Appliances
Dishwasher, Disposal, Double Oven, Gas Cooktop, Microwave, Refrigerator, Trash Compactor
Bathrooms
3 Full Bathrooms, 1 Half Bathroom
Cooling
Central Air
Fireplaces Total
1
Flooring
Carpet, Porcelain, Travertine
Heating
Electric, Fireplace(s), Forced Air, Geothermal, Heat Pump
Laundry Features
Cabinets, Laundry Room, Shelves, Sink, Washer Hookup
Exterior
Association Amenities
Clubhouse, Landscaping, Parking, Pool, Security, Spa/Hot Tub, Tennis Court(s)
Construction Materials
Insulation – Batts, Attic/Crawl Hatchway(s) Insulated, Block, Concrete, Stucco
Exterior Features
Barbecue Stubbed In, Built-in Barbecue, Entry Flat or Ramped Access, Multiple Entry Flat or Ramped, Outdoor Kitchen, Rain Gutters
Other Structures
None
Parking Features
Attached, Garage, Garage Door Opener, Parking Pad, Tandem
Parking Spots
8
Roof
Pitched, Tile
Security Features
Smoke Detector(s)
Financial
HOA Fee
$389
HOA Frequency
Monthly
HOA Includes
Security
HOA Name
Association Sierra North
Taxes
$12,151
Map
Community
- Address3387 Nambe Drive Reno NV
- SubdivisionArrowcreek 11
- CityReno
- CountyWashoe
- Zip Code89511
Market Summary
Current real estate data for Single Family in Reno as of Feb 08, 2026
449
Single Family Listed
91
Avg DOM
416
Avg $ / SqFt
$1,215,137
Avg List Price
Property Summary
- Located in the Arrowcreek 11 subdivision, 3387 Nambe Drive Reno NV is a Single Family for sale in Reno, NV, 89511. It is listed for $3,500,000 and features 5 beds, 4 baths, and has approximately 5,338 square feet of living space, and was originally constructed in 2001. The current price per square foot is $656. The average price per square foot for Single Family listings in Reno is $416. The average listing price for Single Family in Reno is $1,215,137.
Similar Listings Nearby
 Courtesy of Sierra Sotheby’s Intl. Realty. Disclaimer: All data relating to real estate for sale on this page comes from the Broker Reciprocity (BR) of the Northern Nevada Regional MLS. Detailed information about real estate listings held by brokerage firms other than Ascent Property Group include the name of the listing broker. Neither the listing company nor Ascent Property Group shall be responsible for any typographical errors, misinformation, misprints and shall be held totally harmless. The Broker providing this data believes it to be correct, but advises interested parties to confirm any item before relying on it in a purchase decision. Copyright 2026. Northern Nevada Regional MLS. All rights reserved.
Courtesy of Sierra Sotheby’s Intl. Realty. Disclaimer: All data relating to real estate for sale on this page comes from the Broker Reciprocity (BR) of the Northern Nevada Regional MLS. Detailed information about real estate listings held by brokerage firms other than Ascent Property Group include the name of the listing broker. Neither the listing company nor Ascent Property Group shall be responsible for any typographical errors, misinformation, misprints and shall be held totally harmless. The Broker providing this data believes it to be correct, but advises interested parties to confirm any item before relying on it in a purchase decision. Copyright 2026. Northern Nevada Regional MLS. All rights reserved. 3387 Nambe Drive
Reno, NV

