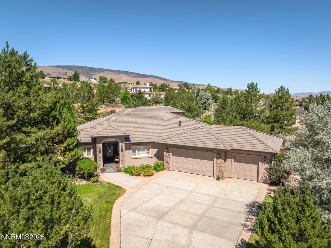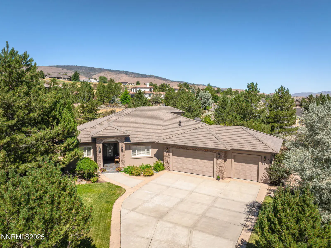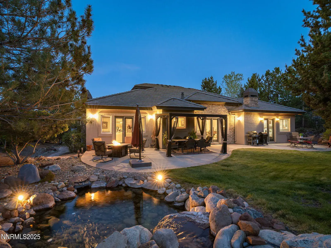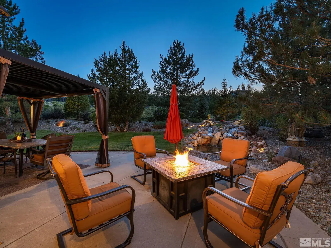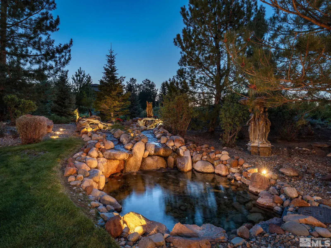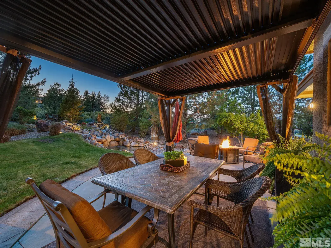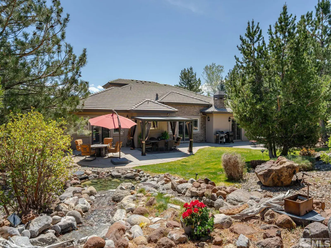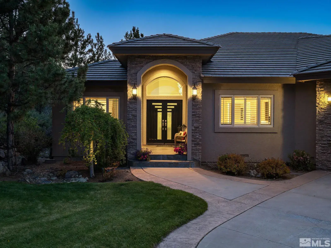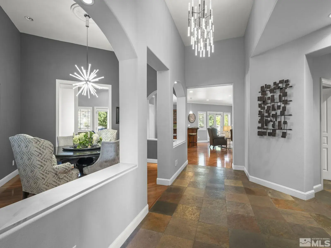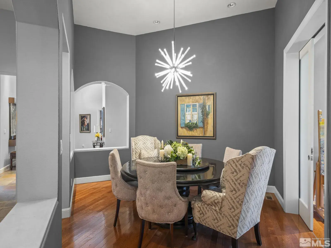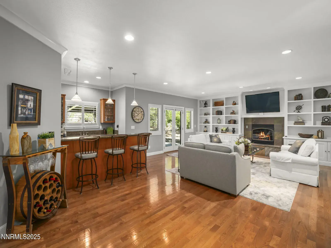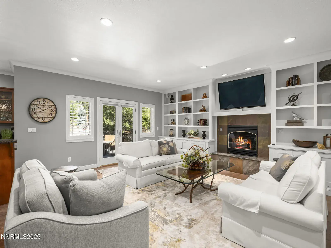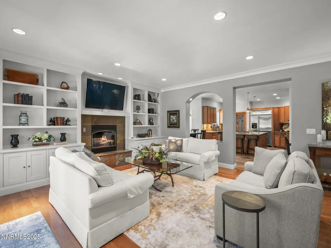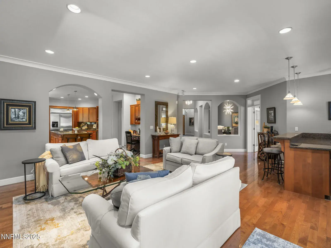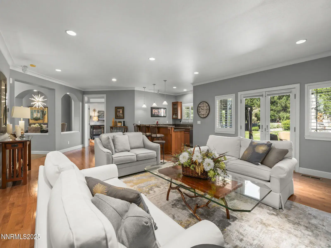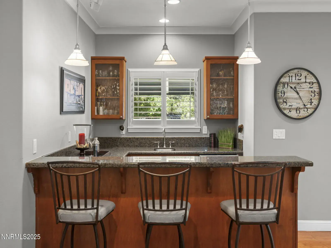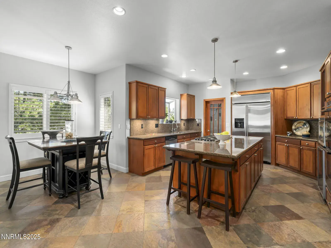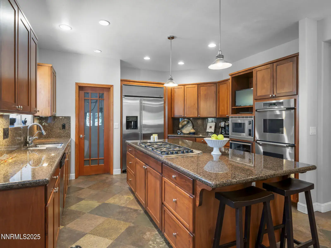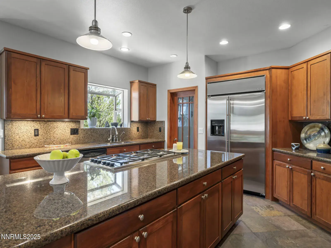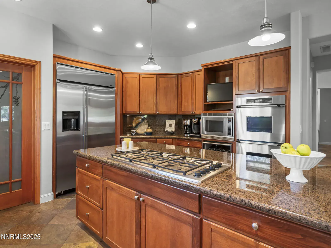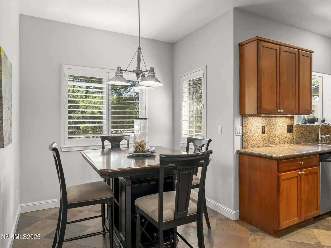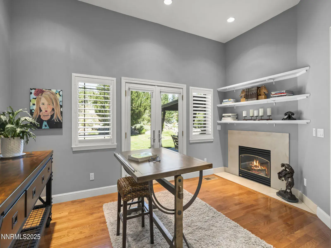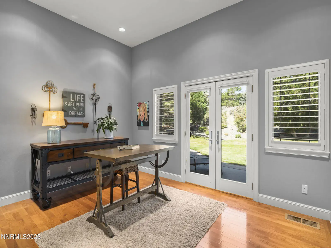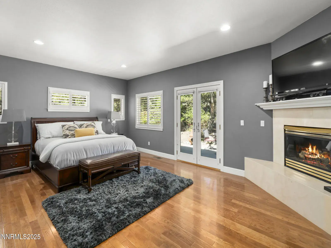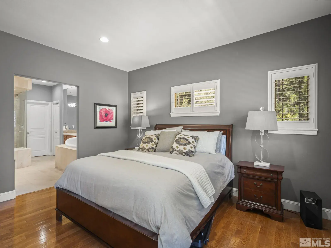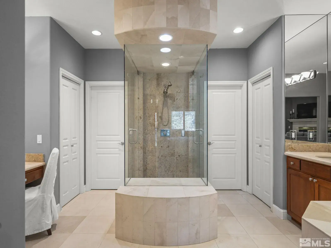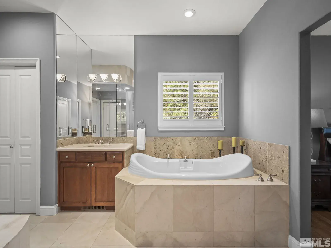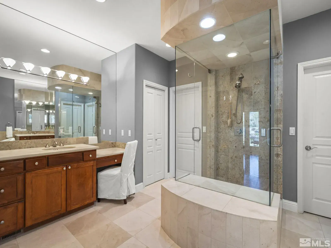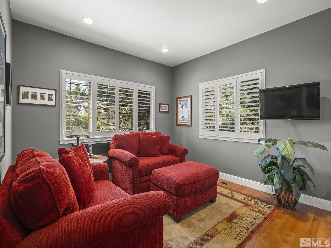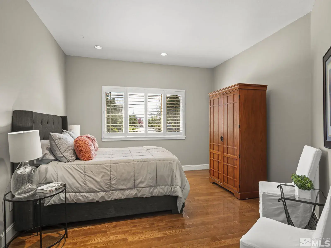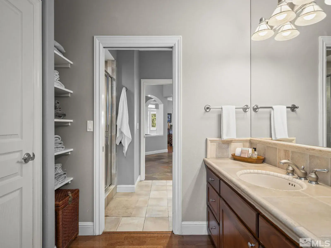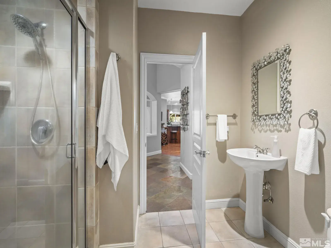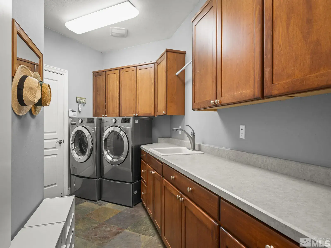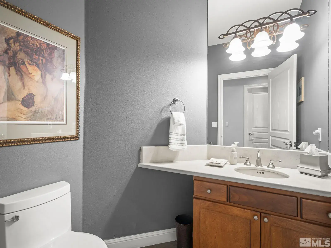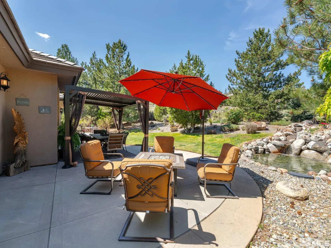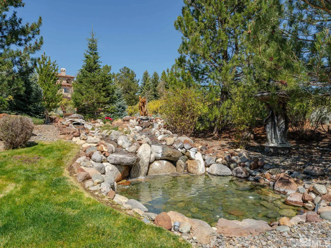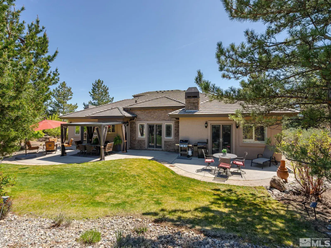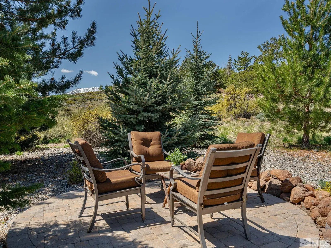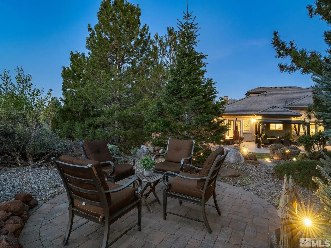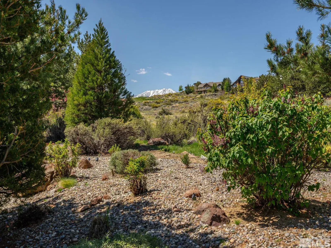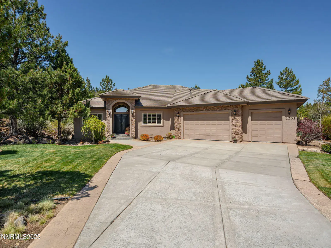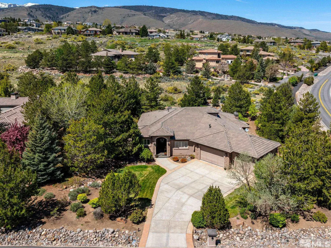DON’T MISS THE OPEN HOUSE ON SUNDAY, 11/09 FROM 12-2PM!! Perfect 1 level custom home on over acre in Arrowcreek! 3 br plus office, 2.5 baths, and 3 car garage. Move-in ready with 2 brand new heating and A/C systems with air purifiers. Gorgeous landscaping with numerous trees and greenery. The backyard is serene and private (see video & virtual tour), with patios that have views of the lush yard and soothing waterfall and pond creating a tranquil oasis for outdoor living that is accessible from family room, office and primary suite. Stylish open floor plan for entertaining as well as everyday living. Spacious great room has large walk-in wet bar and one of the 3 cozy fireplaces, and is open to the formal dining, kitchen and outdoor patios and dining. Large fully equipped gourmet island kitchen features quality cherry cabinets with pull-out shelves, beautiful granite counters, full granite back splash, Dacor stainless double ovens, microwave, 6-burner gas cooktop, wine cooler, GE built-in refrigerator, on-demand hot water, walk-in pantry, breakfast bar and a dining nook. Separate office/den with fireplace, beautiful views of the grounds through bright windows and double glass doors to the patio. Open yet separate formal dining. Spacious primary suite has a sitting area with a fireplace, luxury bath, dual vanities, jetted tub, steam shower, large walk-in closet, access to backyard and private patio. Other features include Bose surround speakers, water softener, custom light fixtures, and newer paint, gorgeous hardwood floors. Kachina Court is a special lower elevation location close to the gated entrance and Residents Center with pools, year round hot tub, gym, pickellball tennis open space. Golf and social memberships are available at the Club at Arrowcreek which has top notch dining, 2 championship golf courses, numerous activates, pickleball, pool complex, events center. Tours of the club are available. Must see home in excellent condition!
Property Details
Price:
$1,659,000
MLS #:
250005665
Status:
Active
Beds:
3
Baths:
2.5
Type:
Single Family
Subtype:
Single Family Residence
Subdivision:
Arrowcreek 1
Listed Date:
May 1, 2025
Finished Sq Ft:
3,389
Total Sq Ft:
3,389
Lot Size:
47,045 sqft / 1.08 acres (approx)
Year Built:
2000
See this Listing
Schools
Elementary School:
Hunsberger
Middle School:
Marce Herz
High School:
Galena
Interior
Appliances
Additional Refrigerator(s), Dishwasher, Disposal, Double Oven, Gas Cooktop, Gas Range, Microwave, Refrigerator, Water Softener Owned
Bathrooms
2 Full Bathrooms, 1 Half Bathroom
Cooling
Central Air, Refrigerated
Fireplaces Total
3
Flooring
Porcelain, Slate, Travertine, Wood
Heating
Fireplace(s), Forced Air, Natural Gas
Laundry Features
Cabinets, Laundry Room, Shelves, Sink
Exterior
Association Amenities
Clubhouse, Fitness Center, Gated, Golf Course, Maintenance Grounds, Pool, Recreation Room, Security, Spa/Hot Tub, Tennis Court(s), Clubhouse/Recreation Room
Construction Materials
Stucco
Exterior Features
Barbecue Stubbed In, Rain Gutters
Other Structures
None
Parking Features
Attached, Garage, Garage Door Opener
Parking Spots
3
Roof
Pitched, Tile
Security Features
Security System Owned, Smoke Detector(s)
Financial
HOA Fee
$382
HOA Frequency
Monthly
HOA Includes
Security, Snow Removal
HOA Name
Arrowcreek
Taxes
$5,680
Map
Community
- Address1203 Kachina Court Reno NV
- SubdivisionArrowcreek 1
- CityReno
- CountyWashoe
- Zip Code89511
Market Summary
Current real estate data for Single Family in Reno as of Nov 19, 2025
673
Single Family Listed
89
Avg DOM
412
Avg $ / SqFt
$1,235,482
Avg List Price
Property Summary
- Located in the Arrowcreek 1 subdivision, 1203 Kachina Court Reno NV is a Single Family for sale in Reno, NV, 89511. It is listed for $1,659,000 and features 3 beds, 3 baths, and has approximately 3,389 square feet of living space, and was originally constructed in 2000. The current price per square foot is $490. The average price per square foot for Single Family listings in Reno is $412. The average listing price for Single Family in Reno is $1,235,482.
Similar Listings Nearby
 Courtesy of Dickson Realty – Caughlin. Disclaimer: All data relating to real estate for sale on this page comes from the Broker Reciprocity (BR) of the Northern Nevada Regional MLS. Detailed information about real estate listings held by brokerage firms other than Ascent Property Group include the name of the listing broker. Neither the listing company nor Ascent Property Group shall be responsible for any typographical errors, misinformation, misprints and shall be held totally harmless. The Broker providing this data believes it to be correct, but advises interested parties to confirm any item before relying on it in a purchase decision. Copyright 2025. Northern Nevada Regional MLS. All rights reserved.
Courtesy of Dickson Realty – Caughlin. Disclaimer: All data relating to real estate for sale on this page comes from the Broker Reciprocity (BR) of the Northern Nevada Regional MLS. Detailed information about real estate listings held by brokerage firms other than Ascent Property Group include the name of the listing broker. Neither the listing company nor Ascent Property Group shall be responsible for any typographical errors, misinformation, misprints and shall be held totally harmless. The Broker providing this data believes it to be correct, but advises interested parties to confirm any item before relying on it in a purchase decision. Copyright 2025. Northern Nevada Regional MLS. All rights reserved. 1203 Kachina Court
Reno, NV
