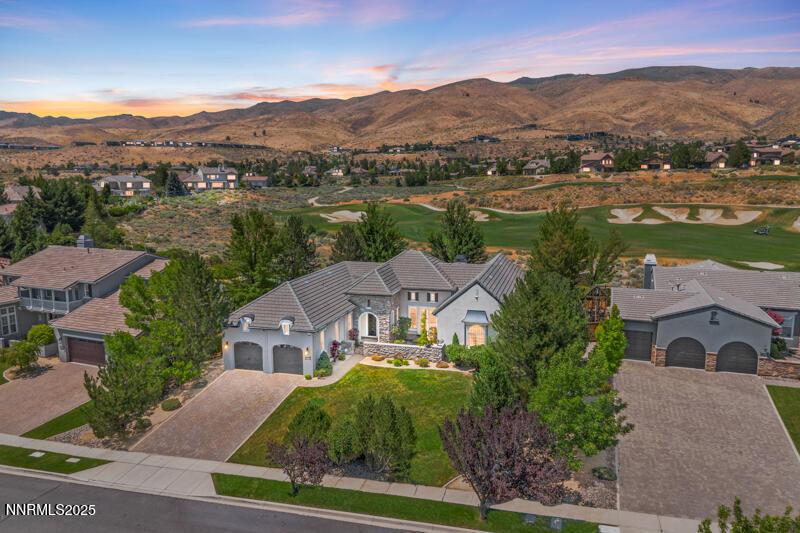Nestled in the highly sought-after Somersett community, this stunning 3-bedroom, 3.5 bath home sits on an oversized lot and offers the perfect blend of luxury and comfort. From the moment you enter the private fenced courtyard, you will notice the beautiful mature landscaped yard, creating a serene retreat. Inside, the gourmet kitchen features a large granite island with ample storage, seating for 4, updated appliances, and a built-in coffee maker, while the separate dining room is perfect for hosting. Built in butler pantry with wine rigs for your favorite beverages. Enjoy breathtaking views of the 10th hole fairway and surrounding mountains from the dining room and living room. The living room offers high ceilings, a custom chandelier, and built-in surround sound which adds elegance and modern convenience. The master suite offers a spa-like escape with a garden tub with textured privacy glass, a walk-in shower, a custom walk-in closet, double sinks with a lighted sit down vanity. Each bedroom is an ensuite with a customized bathroom for each. Step outside to your built-in firepit with seating under your pergola, while enjoying the views of the surrounding mountains, mature trees, and landscape of your backyard. Practice your putting on your own putting green while enjoying the sounds of the tranquil water feature nearby. A built-in outdoor prep kitchen area will surely help with entertaining and make cooking outdoors easier. Large laundry room with shelving and storage. Fresh new paint throughout the home adds a modern feel. A finished 3 car tandem garage with new carpet and lots of storage. Fenced in dog run on side of house. With so many special features, this is one home you will not want to miss.
Property Details
Price:
$1,529,000
MLS #:
250053295
Status:
Active
Beds:
3
Baths:
3.5
Type:
Single Family
Subtype:
Single Family Residence
Subdivision:
Area 2 Phase 1 @ Somersett
Listed Date:
Jul 18, 2025
Finished Sq Ft:
3,042
Total Sq Ft:
3,042
Lot Size:
15,682 sqft / 0.36 acres (approx)
Year Built:
2005
See this Listing
Schools
Elementary School:
Westergard
Middle School:
Billinghurst
High School:
McQueen
Interior
Appliances
Dishwasher, Disposal, Double Oven, Dryer, Electric Oven, Gas Cooktop, Gas Range, Microwave, Refrigerator, Trash Compactor, Washer
Bathrooms
3 Full Bathrooms, 1 Half Bathroom
Cooling
Central Air
Fireplaces Total
1
Flooring
Carpet, Ceramic Tile
Heating
Forced Air, Natural Gas
Laundry Features
Cabinets, Laundry Area, Laundry Room, Shelves, Sink, Washer Hookup
Exterior
Association Amenities
Barbecue, Clubhouse, Fitness Center, Gated, Golf Course, Life Guard, Maintenance, Parking, Pool, Recreation Room, Spa/ Hot Tub, Tennis Court(s)
Construction Materials
Stucco
Exterior Features
Barbecue Stubbed In, Dog Run, Fire Pit, Rain Gutters, Smart Irrigation
Parking Features
Additional Parking, Attached, Garage, Garage Door Opener, Tandem
Parking Spots
3
Roof
Tile
Security Features
Carbon Monoxide Detector(s), Security System Owned, Smoke Detector(s)
Financial
HOA Fee
$206
HOA Frequency
Monthly
HOA Includes
Snow Removal
HOA Name
Somersett Owners Association
Taxes
$6,713
Map
Community
- Address8675 Tom Kite Trail Reno NV
- SubdivisionArea 2 Phase 1 @ Somersett
- CityReno
- CountyWashoe
- Zip Code89523
LIGHTBOX-IMAGES
NOTIFY-MSG
Market Summary
Current real estate data for Single Family in Reno as of Aug 11, 2025
791
Single Family Listed
78
Avg DOM
407
Avg $ / SqFt
$1,223,688
Avg List Price
Property Summary
- Located in the Area 2 Phase 1 @ Somersett subdivision, 8675 Tom Kite Trail Reno NV is a Single Family for sale in Reno, NV, 89523. It is listed for $1,529,000 and features 3 beds, 4 baths, and has approximately 3,042 square feet of living space, and was originally constructed in 2005. The current price per square foot is $503. The average price per square foot for Single Family listings in Reno is $407. The average listing price for Single Family in Reno is $1,223,688.
LIGHTBOX-IMAGES
NOTIFY-MSG
Similar Listings Nearby
 Courtesy of Dickson Realty – Caughlin. Disclaimer: All data relating to real estate for sale on this page comes from the Broker Reciprocity (BR) of the Northern Nevada Regional MLS. Detailed information about real estate listings held by brokerage firms other than Ascent Property Group include the name of the listing broker. Neither the listing company nor Ascent Property Group shall be responsible for any typographical errors, misinformation, misprints and shall be held totally harmless. The Broker providing this data believes it to be correct, but advises interested parties to confirm any item before relying on it in a purchase decision. Copyright 2025. Northern Nevada Regional MLS. All rights reserved.
Courtesy of Dickson Realty – Caughlin. Disclaimer: All data relating to real estate for sale on this page comes from the Broker Reciprocity (BR) of the Northern Nevada Regional MLS. Detailed information about real estate listings held by brokerage firms other than Ascent Property Group include the name of the listing broker. Neither the listing company nor Ascent Property Group shall be responsible for any typographical errors, misinformation, misprints and shall be held totally harmless. The Broker providing this data believes it to be correct, but advises interested parties to confirm any item before relying on it in a purchase decision. Copyright 2025. Northern Nevada Regional MLS. All rights reserved. 8675 Tom Kite Trail
Reno, NV
LIGHTBOX-IMAGES
NOTIFY-MSG










































