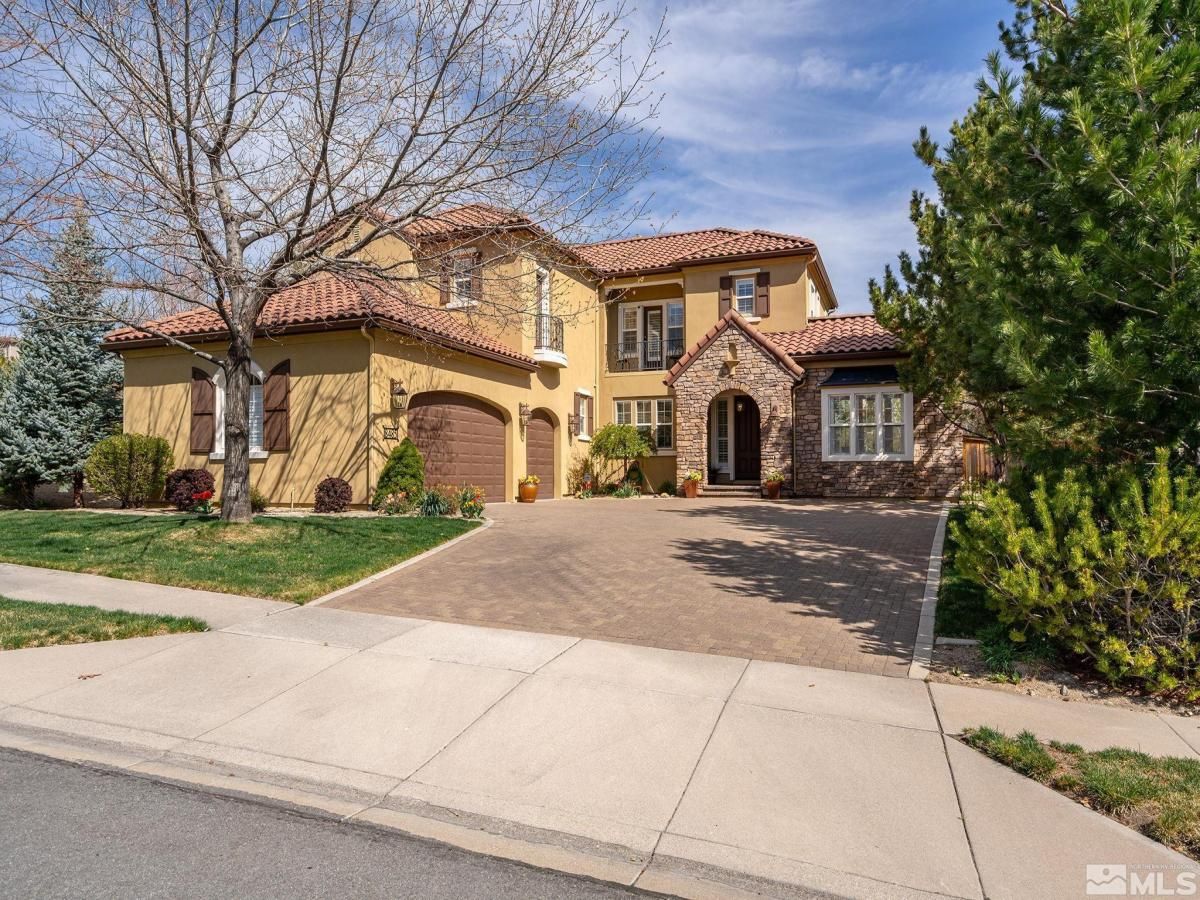OPEN HOUSE SATURDAY 11 am – 1 pm With over 300 K in recent upgrades, this home is move-in ready! Tucked away on a quiet cul-de-sac, this beautifully updated 4-bedroom, 3.5-bath home offers the perfect blend of luxury, comfort, and style. From the moment you step inside, you’ll be captivated by sweeping golf course and mountain views—especially from the expansive primary suite, which features two walk-in closets, a cozy office or reading nook, a spacious ensuite with dual vanities, and a brand-new soaking tub for the ultimate retreat., The newly renovated kitchen is a chef’s dream, boasting all-new appliances, a 36-inch range, double ovens, a wine fridge, and modern finishes—including soft-close drawers and Omega cabinetry. Fresh interior paint and new LVP flooring throughout create a bright, clean, and cohesive feel. Step outside to your private backyard oasis, complete with a tranquil water feature, hot tub, putting green, and lush, mature landscaping—perfect for entertaining or unwinding after a long day! The oversized 3-car garage offers ample room for vehicles, storage, or a home workshop, and includes a 220V outlet for electric vehicle charging.
Property Details
Price:
$1,425,000
MLS #:
250005088
Status:
Active
Beds:
4
Baths:
3.5
Type:
Single Family
Subtype:
Single Family Residence
Subdivision:
Area 2 Phase 1 @ Somersett
Listed Date:
Apr 18, 2025
Finished Sq Ft:
3,148
Total Sq Ft:
3,148
Lot Size:
16,553 sqft / 0.38 acres (approx)
Year Built:
2004
See this Listing
Schools
Elementary School:
Westergard
Middle School:
Billinghurst
High School:
McQueen
Interior
Appliances
Additional Refrigerator(s), Dishwasher, Disposal, Double Oven, Dryer, Gas Cooktop, Gas Range, Microwave, Refrigerator, Washer
Bathrooms
3 Full Bathrooms, 1 Half Bathroom
Cooling
Central Air, Refrigerated
Fireplaces Total
1
Flooring
Ceramic Tile, Laminate
Heating
Fireplace(s), Forced Air, Natural Gas
Laundry Features
Cabinets, Laundry Area, Laundry Room
Exterior
Association Amenities
Fitness Center, Life Guard, Maintenance Grounds, Pool, Sauna, Spa/ Hot Tub, Tennis Court(s), Clubhouse/ Recreation Room
Construction Materials
Stucco, Masonry Veneer
Exterior Features
Balcony, Fire Pit
Other Structures
None
Parking Features
Attached, Garage, Garage Door Opener
Parking Spots
3
Roof
Pitched, Tile
Security Features
Security System Owned, Smoke Detector(s)
Financial
HOA Fee
$206
HOA Frequency
Monthly
HOA Includes
Snow Removal
HOA Name
Someresett HOA
Taxes
$6,702
Map
Community
- Address8485 Fairway Chase Trail Reno NV
- SubdivisionArea 2 Phase 1 @ Somersett
- CityReno
- CountyWashoe
- Zip Code89523
LIGHTBOX-IMAGES
NOTIFY-MSG
Market Summary
Current real estate data for Single Family in Reno as of Sep 02, 2025
755
Single Family Listed
86
Avg DOM
409
Avg $ / SqFt
$1,239,618
Avg List Price
Property Summary
- Located in the Area 2 Phase 1 @ Somersett subdivision, 8485 Fairway Chase Trail Reno NV is a Single Family for sale in Reno, NV, 89523. It is listed for $1,425,000 and features 4 beds, 4 baths, and has approximately 3,148 square feet of living space, and was originally constructed in 2004. The current price per square foot is $453. The average price per square foot for Single Family listings in Reno is $409. The average listing price for Single Family in Reno is $1,239,618.
LIGHTBOX-IMAGES
NOTIFY-MSG
Similar Listings Nearby
 Courtesy of Dickson Realty – Caughlin. Disclaimer: All data relating to real estate for sale on this page comes from the Broker Reciprocity (BR) of the Northern Nevada Regional MLS. Detailed information about real estate listings held by brokerage firms other than Ascent Property Group include the name of the listing broker. Neither the listing company nor Ascent Property Group shall be responsible for any typographical errors, misinformation, misprints and shall be held totally harmless. The Broker providing this data believes it to be correct, but advises interested parties to confirm any item before relying on it in a purchase decision. Copyright 2025. Northern Nevada Regional MLS. All rights reserved.
Courtesy of Dickson Realty – Caughlin. Disclaimer: All data relating to real estate for sale on this page comes from the Broker Reciprocity (BR) of the Northern Nevada Regional MLS. Detailed information about real estate listings held by brokerage firms other than Ascent Property Group include the name of the listing broker. Neither the listing company nor Ascent Property Group shall be responsible for any typographical errors, misinformation, misprints and shall be held totally harmless. The Broker providing this data believes it to be correct, but advises interested parties to confirm any item before relying on it in a purchase decision. Copyright 2025. Northern Nevada Regional MLS. All rights reserved. 8485 Fairway Chase Trail
Reno, NV
LIGHTBOX-IMAGES
NOTIFY-MSG








































