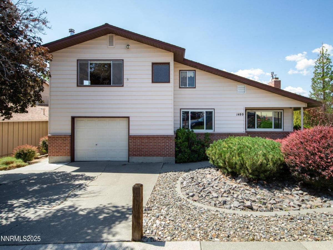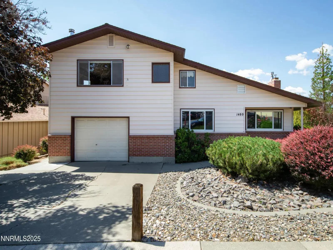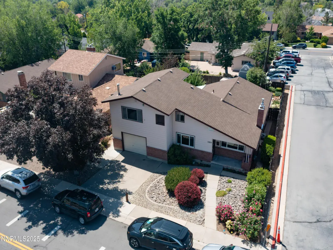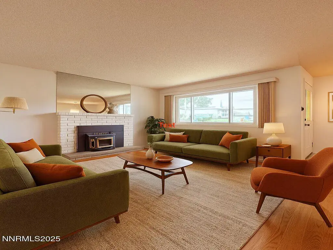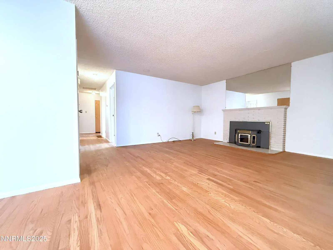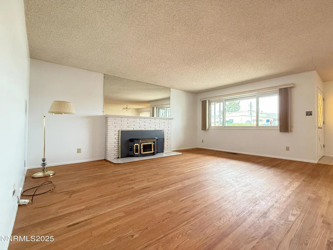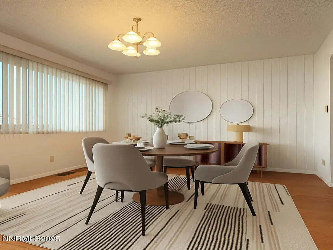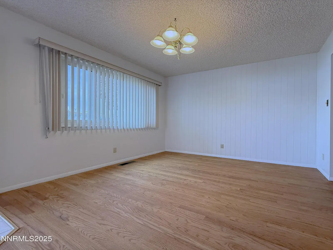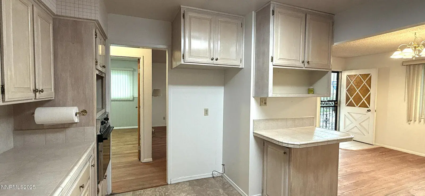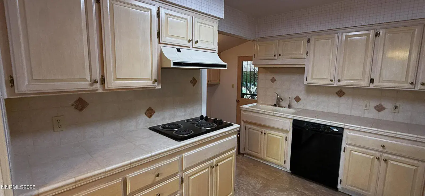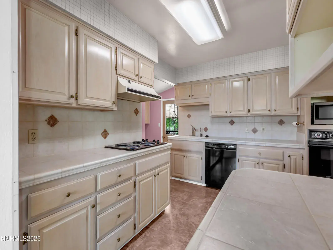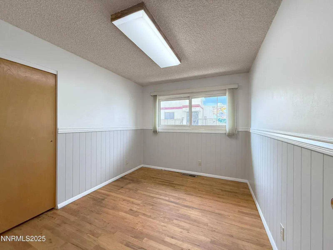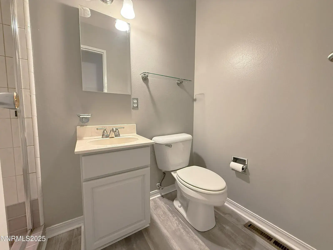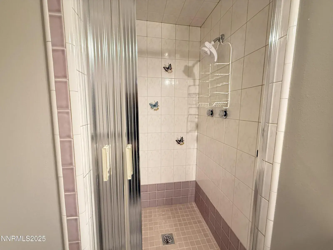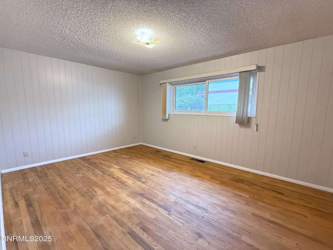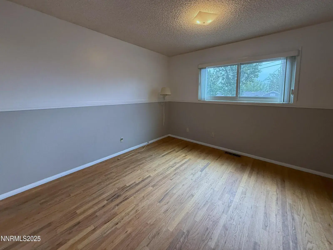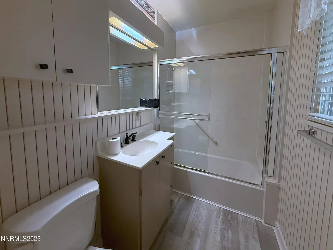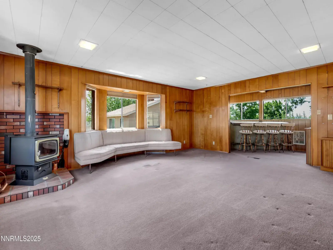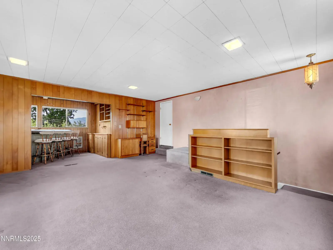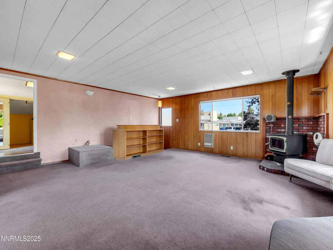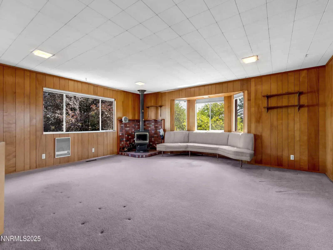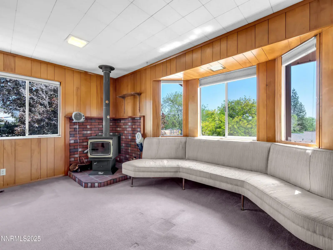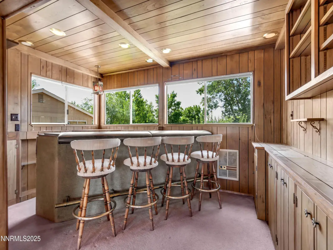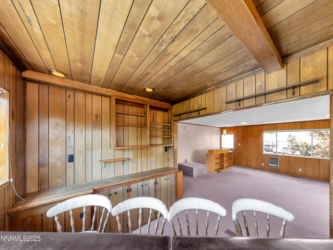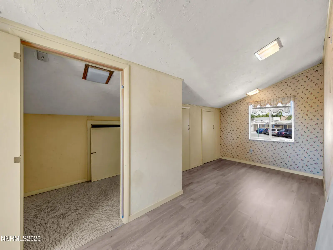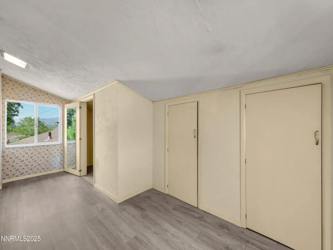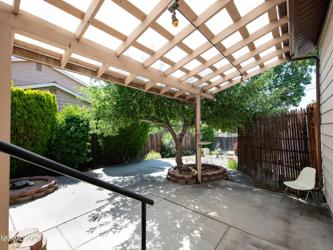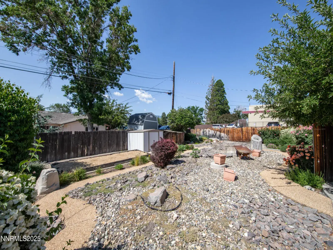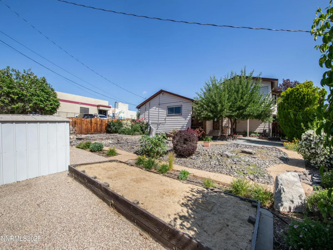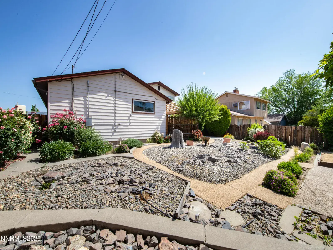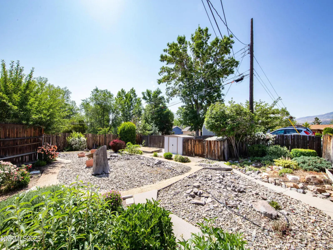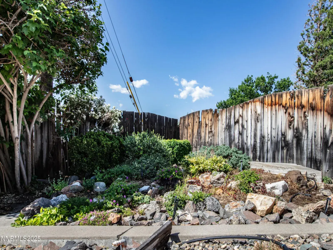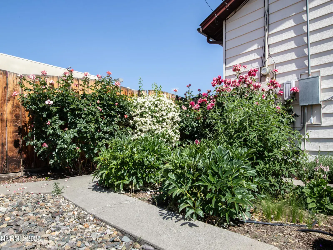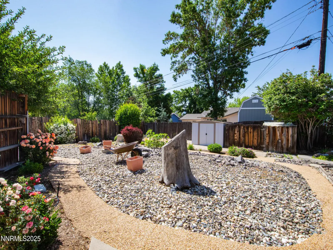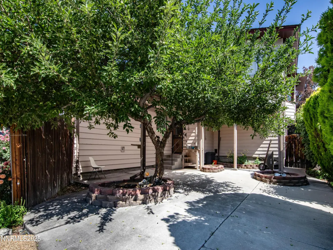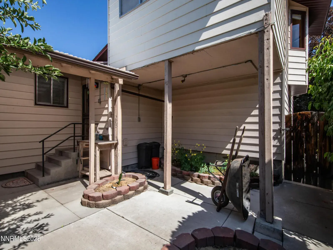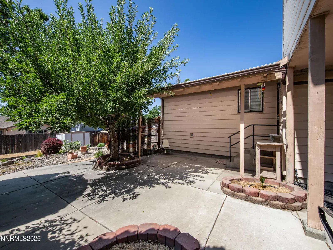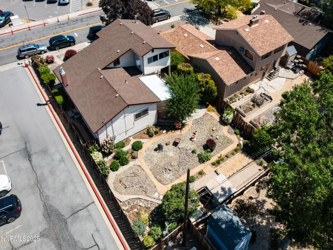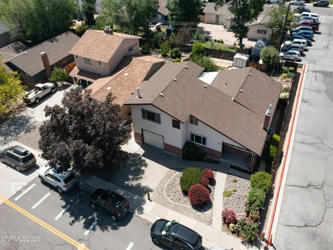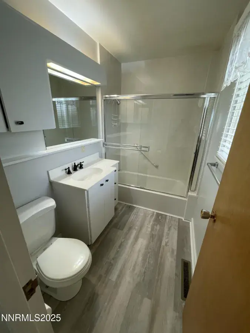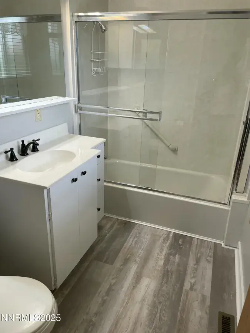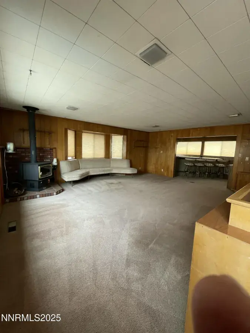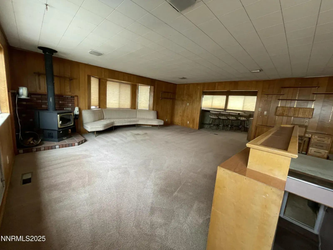Step into this well-maintained bi-level home with beautiful hardwood floors! Located in a quiet, established neighborhood close to shopping, parks, and schools, the home is filled with natural light and has updated windows, and has been thoughtfully cared for by its original (and only) owner.
Upstairs includes a spacious 2nd living area complete with a built-in bar that could easily serve as a 4th bedroom, second living area, game room, or creative space. An adjacent room offers flexibility as a small office, walk-in closet, or storage. Please note: the assessor’s record shows 4 bedrooms and 3 bathrooms, but the home has 2 bathrooms.
Low-maintenance landscaping and blooming rose bushes in front and back add charm to the exterior, and the home is fully functional as-is-with room to make it your own over time.
Upstairs includes a spacious 2nd living area complete with a built-in bar that could easily serve as a 4th bedroom, second living area, game room, or creative space. An adjacent room offers flexibility as a small office, walk-in closet, or storage. Please note: the assessor’s record shows 4 bedrooms and 3 bathrooms, but the home has 2 bathrooms.
Low-maintenance landscaping and blooming rose bushes in front and back add charm to the exterior, and the home is fully functional as-is-with room to make it your own over time.
Property Details
Price:
$497,500
MLS #:
250051177
Status:
Active
Beds:
4
Baths:
2
Type:
Single Family
Subtype:
Single Family Residence
Subdivision:
Amphitheater 4
Listed Date:
Jun 9, 2025
Finished Sq Ft:
1,860
Total Sq Ft:
1,860
Lot Size:
7,187 sqft / 0.17 acres (approx)
Year Built:
1960
See this Listing
Schools
Elementary School:
Peavine
Middle School:
Clayton
High School:
Reno
Interior
Appliances
Disposal, Double Oven, Electric Cooktop, Electric Oven
Bathrooms
2 Full Bathrooms
Cooling
Central Air
Fireplaces Total
2
Flooring
Carpet, Laminate
Heating
Fireplace(s), Natural Gas
Laundry Features
Cabinets, Laundry Area, Washer Hookup
Exterior
Construction Materials
Attic/Crawl Hatchway(s) Insulated, Brick Veneer, Metal Siding
Exterior Features
Rain Gutters
Other Structures
Shed(s)
Parking Features
Attached, Garage, Garage Door Opener
Parking Spots
1
Roof
Composition, Shingle
Security Features
Carbon Monoxide Detector(s), Smoke Detector(s)
Financial
Taxes
$970
Map
Community
- Address1480 Grandview Avenue Reno NV
- SubdivisionAmphitheater 4
- CityReno
- CountyWashoe
- Zip Code89503
Market Summary
Current real estate data for Single Family in Reno as of Nov 14, 2025
684
Single Family Listed
91
Avg DOM
413
Avg $ / SqFt
$1,235,316
Avg List Price
Property Summary
- Located in the Amphitheater 4 subdivision, 1480 Grandview Avenue Reno NV is a Single Family for sale in Reno, NV, 89503. It is listed for $497,500 and features 4 beds, 2 baths, and has approximately 1,860 square feet of living space, and was originally constructed in 1960. The current price per square foot is $267. The average price per square foot for Single Family listings in Reno is $413. The average listing price for Single Family in Reno is $1,235,316.
Similar Listings Nearby
 Courtesy of Coldwell Banker Select Mt Rose. Disclaimer: All data relating to real estate for sale on this page comes from the Broker Reciprocity (BR) of the Northern Nevada Regional MLS. Detailed information about real estate listings held by brokerage firms other than Ascent Property Group include the name of the listing broker. Neither the listing company nor Ascent Property Group shall be responsible for any typographical errors, misinformation, misprints and shall be held totally harmless. The Broker providing this data believes it to be correct, but advises interested parties to confirm any item before relying on it in a purchase decision. Copyright 2025. Northern Nevada Regional MLS. All rights reserved.
Courtesy of Coldwell Banker Select Mt Rose. Disclaimer: All data relating to real estate for sale on this page comes from the Broker Reciprocity (BR) of the Northern Nevada Regional MLS. Detailed information about real estate listings held by brokerage firms other than Ascent Property Group include the name of the listing broker. Neither the listing company nor Ascent Property Group shall be responsible for any typographical errors, misinformation, misprints and shall be held totally harmless. The Broker providing this data believes it to be correct, but advises interested parties to confirm any item before relying on it in a purchase decision. Copyright 2025. Northern Nevada Regional MLS. All rights reserved. 1480 Grandview Avenue
Reno, NV
