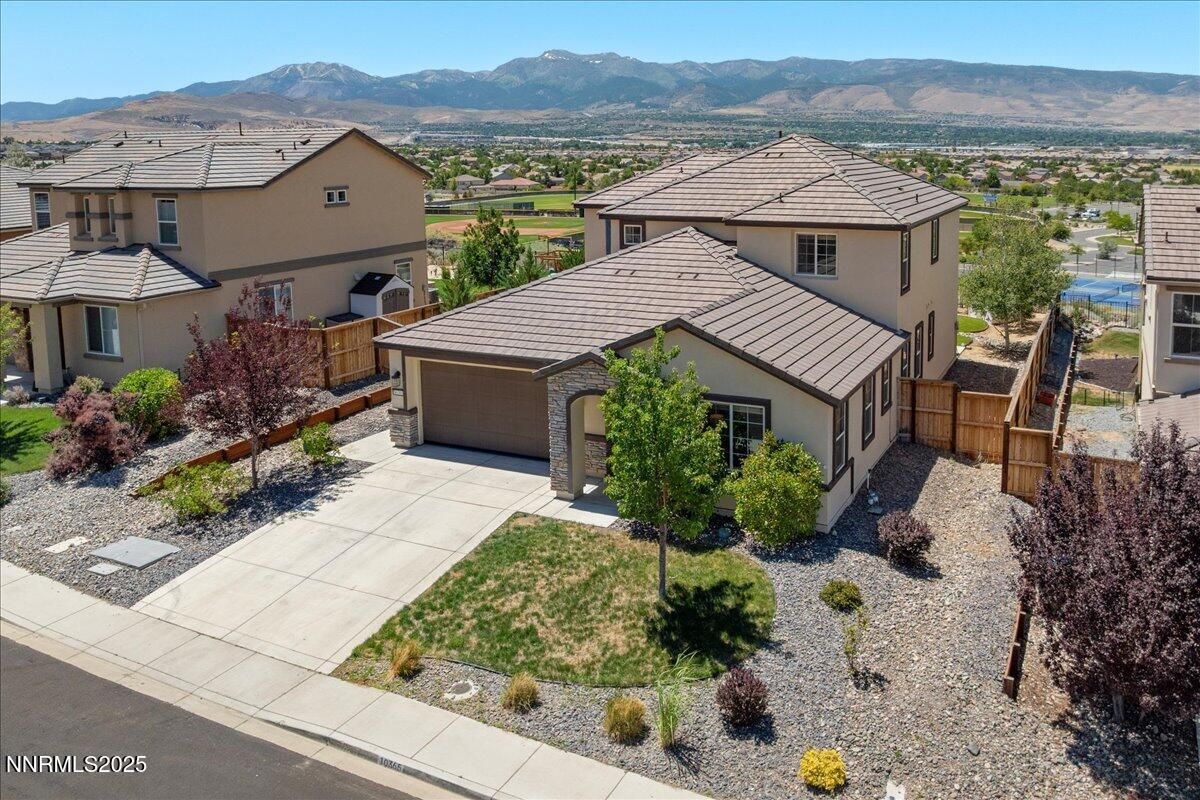Price improved! Preferred lender incentives! Motivated Seller! The Views. The Space. The Lifestyle – Welcome Home to South Reno’s Damonte Ranch! If you’re looking to put down roots in Reno, this is the home that checks all the boxes for modern family living. Located in one of the city’s most desirable neighborhoods, this 4-bedroom home with a full Next Gen® suite offers unbeatable flexibility for families of all sizes—whether you need space for in-laws, teens, guests, or a private home office. The separate suite has its own entrance, living area, kitchenette, washer/dryer, bedroom, and full bath, giving everyone their own space and privacy. The main home features an open-concept kitchen, living, and dining area flooded with natural light—perfect for family gatherings, homework nights, and hosting new friends. Upstairs, the spacious primary suite becomes your private retreat with a balcony that overlooks stunning Mt. Rose views and Reno’s unforgettable sunsets. Outside, enjoy a fully landscaped backyard, quiet trails right around the corner, and close proximity to Damonte Park, top-rated schools, and family-friendly amenities. You’ll also love being just minutes from the up-and-coming Downtown Damonte District with new shops, dining, and entertainment options—and of course, easy access to Lake Tahoe for all-season adventures. This is more than a home—it’s a chance to live the lifestyle you’ve been searching for in a welcoming, connected community.
Property Details
Price:
$944,990
MLS #:
250052766
Status:
Active
Beds:
4
Baths:
3.5
Type:
Single Family
Subtype:
Single Family Residence
Subdivision:
Amended Palisades Phase 1
Listed Date:
Jul 9, 2025
Finished Sq Ft:
2,740
Total Sq Ft:
2,740
Lot Size:
7,710 sqft / 0.18 acres (approx)
Year Built:
2018
See this Listing
Schools
Elementary School:
JWood Raw
Middle School:
Depoali
High School:
Damonte
Interior
Appliances
Dishwasher, Dryer, Gas Cooktop, Microwave, Oven, Refrigerator, Washer
Bathrooms
3 Full Bathrooms, 1 Half Bathroom
Cooling
Central Air, Refrigerated
Flooring
Carpet, Ceramic Tile, Wood
Heating
Forced Air, Natural Gas
Laundry Features
Cabinets, Laundry Area, Laundry Room, Shelves
Exterior
Association Amenities
None
Construction Materials
Stucco
Exterior Features
Balcony, Fire Pit
Other Structures
None
Parking Features
Garage, Garage Door Opener, Tandem
Parking Spots
3
Roof
Pitched, Tile
Security Features
Smoke Detector(s)
Financial
HOA Fee
$52
HOA Frequency
Monthly
HOA Name
Associa Sierra North
Taxes
$8,100
Map
Community
- Address10365 Gold Mine Drive Reno NV
- SubdivisionAmended Palisades Phase 1
- CityReno
- CountyWashoe
- Zip Code89521
Market Summary
Current real estate data for Single Family in Reno as of Sep 18, 2025
718
Single Family Listed
86
Avg DOM
411
Avg $ / SqFt
$1,272,907
Avg List Price
Property Summary
- Located in the Amended Palisades Phase 1 subdivision, 10365 Gold Mine Drive Reno NV is a Single Family for sale in Reno, NV, 89521. It is listed for $944,990 and features 4 beds, 4 baths, and has approximately 2,740 square feet of living space, and was originally constructed in 2018. The current price per square foot is $345. The average price per square foot for Single Family listings in Reno is $411. The average listing price for Single Family in Reno is $1,272,907.
Similar Listings Nearby
 Courtesy of Haute Properties NV. Disclaimer: All data relating to real estate for sale on this page comes from the Broker Reciprocity (BR) of the Northern Nevada Regional MLS. Detailed information about real estate listings held by brokerage firms other than Ascent Property Group include the name of the listing broker. Neither the listing company nor Ascent Property Group shall be responsible for any typographical errors, misinformation, misprints and shall be held totally harmless. The Broker providing this data believes it to be correct, but advises interested parties to confirm any item before relying on it in a purchase decision. Copyright 2025. Northern Nevada Regional MLS. All rights reserved.
Courtesy of Haute Properties NV. Disclaimer: All data relating to real estate for sale on this page comes from the Broker Reciprocity (BR) of the Northern Nevada Regional MLS. Detailed information about real estate listings held by brokerage firms other than Ascent Property Group include the name of the listing broker. Neither the listing company nor Ascent Property Group shall be responsible for any typographical errors, misinformation, misprints and shall be held totally harmless. The Broker providing this data believes it to be correct, but advises interested parties to confirm any item before relying on it in a purchase decision. Copyright 2025. Northern Nevada Regional MLS. All rights reserved. 10365 Gold Mine Drive
Reno, NV
































































