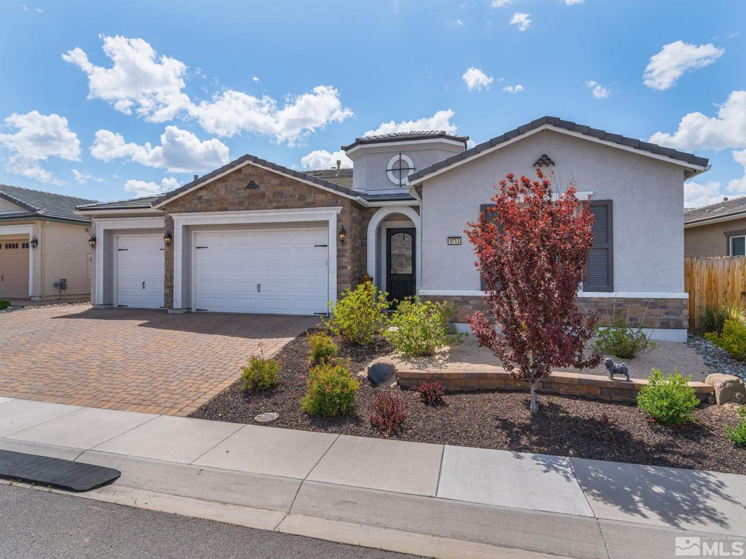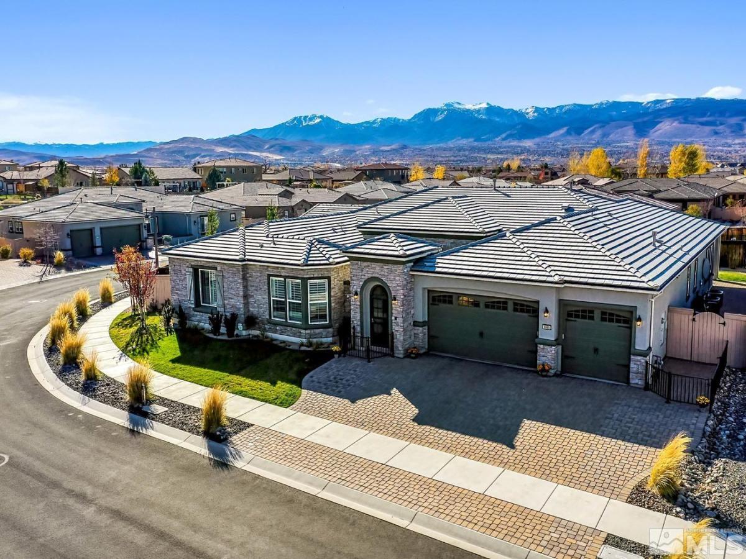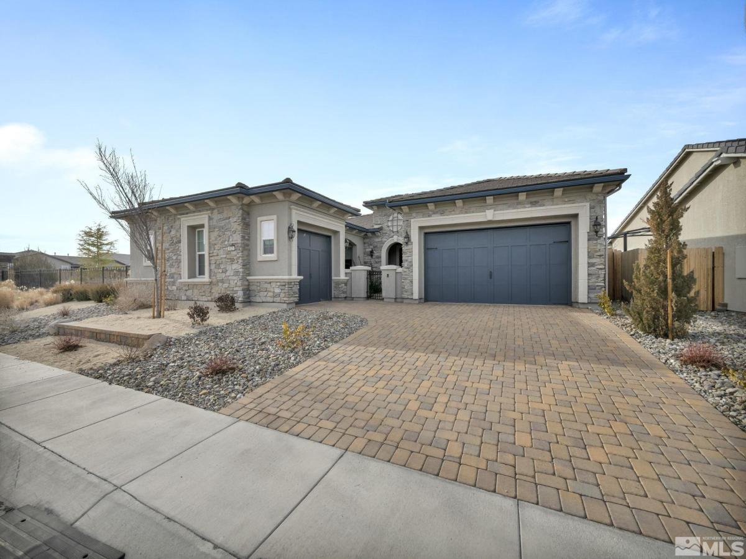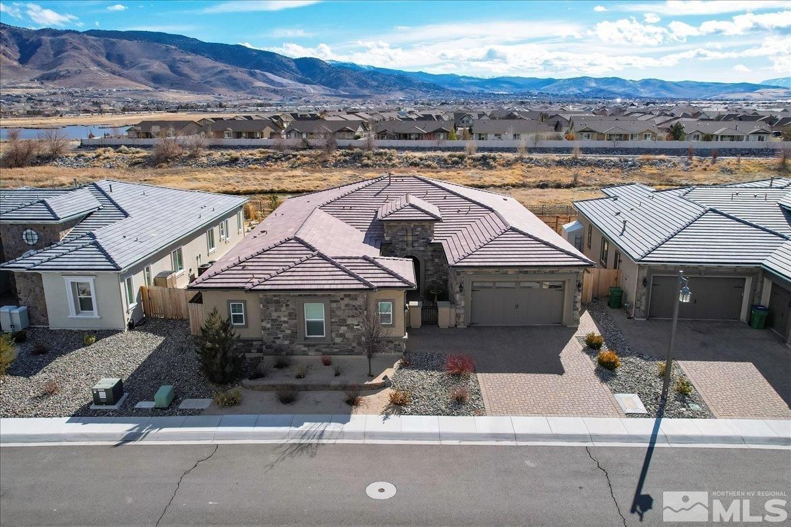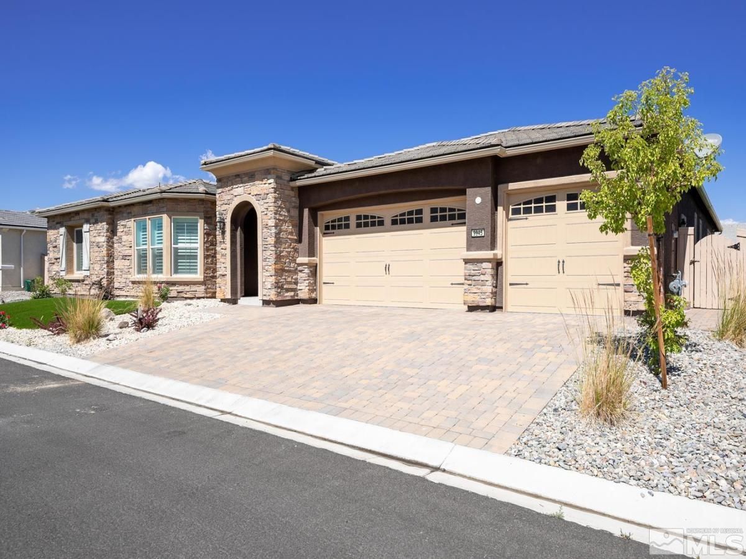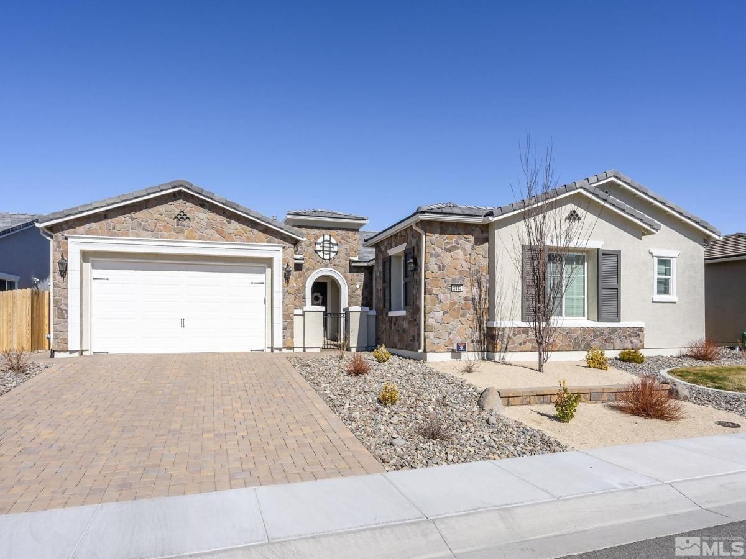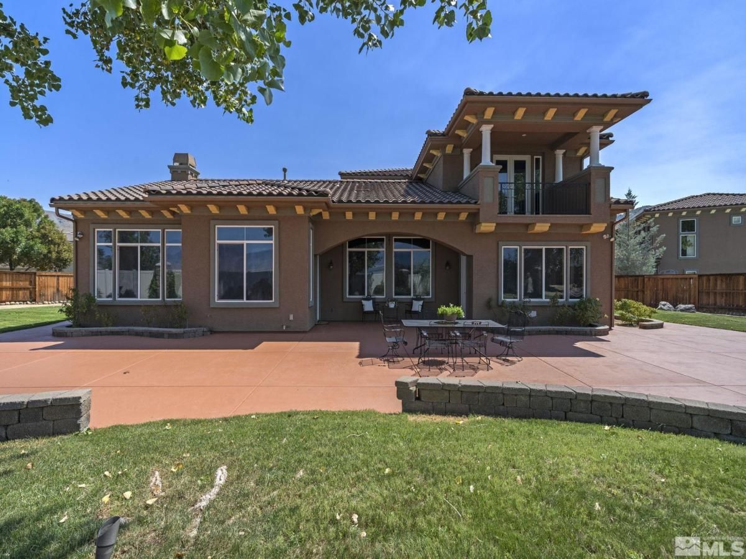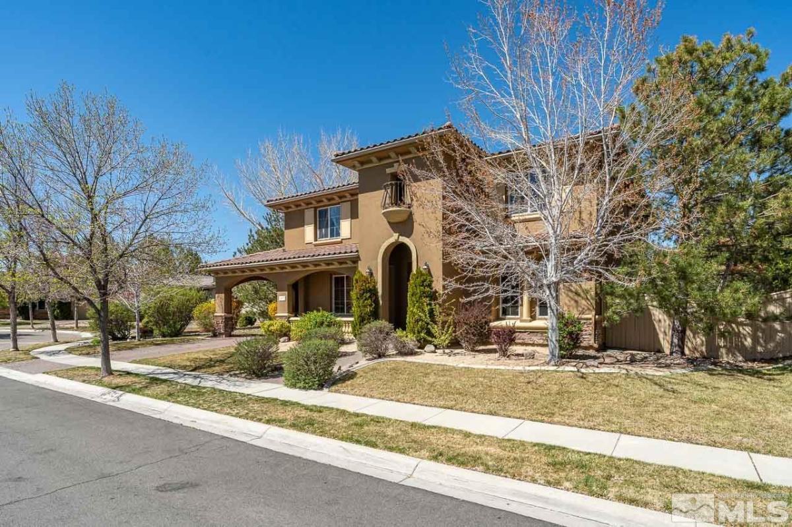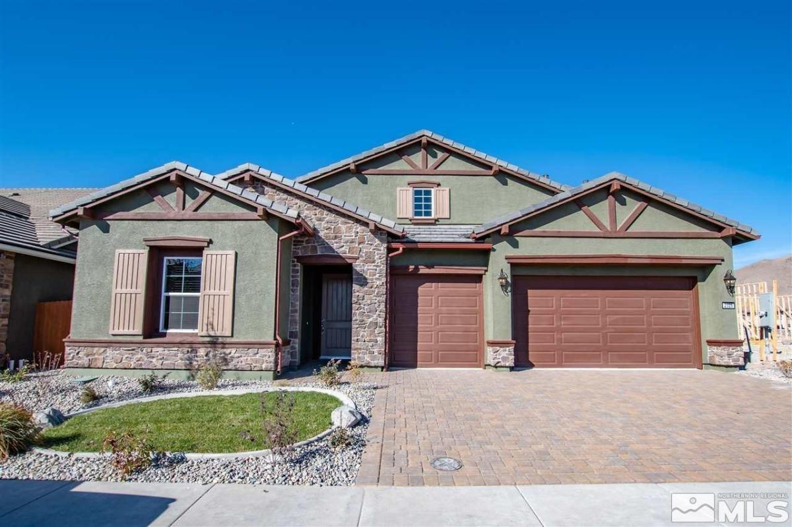Located in the prestigious gated community of Sorrento Trail at Bella Vista Ranch in South Reno, this single-story home showcases the well-designed Alava floorplan with a massive great room and a striking 12’ sliding door system that seamlessly connects indoor and outdoor living spaces. 9713 Silverspar St. features over $175,000 in builder upgrades throughout 3178 s.f. with 4 bedrooms and 3.5 bathrooms., Each of the 4 bedrooms is located in a separate wing of the home while the designer finishes highlight luxury, comfort, and functionality in every detail. Interior features include: an open-concept floorplan with a welcoming foyer and tray ceilings; chef’s dream kitchen with upgraded cabinetry, custom backsplash, granite slab countertops, gas cook-top with hood, drop-pendant lighting over the center island/breakfast bar, informal dining area, walk-in pantry and direct access to the adjacent formal dining room; family/living room with ceiling fan, Primo 48” Heat and Glo linear gas fireplace with fan, and slider to the covered patio; primary suite with ceiling fan, dual sinks with marble countertops, walk-in shower with bench, separate water closet, and an enormous walk-in closet; two en-suite secondary bedrooms, each with a shower stall; a 4th bedroom with ceiling fan and walk-in closet; half bathroom; and a laundry room with sink, cabinets and shelves. Exterior features include: low-maintenance landscaping in front and back; over $50,000 in backyard landscape and hardscape with an extended and covered patio/loggia, uncovered patio, in-ground hot tub, custom water feature, pet turf, “catio” and an outdoor kitchen with granite countertop, gas bbq and two refrigerator drawers. Recent improvements and bonus features include: newer bamboo wood flooring in the 4th bedroom/office; new 24kw Generac whole-house generator; upgraded tile flooring throughout main living areas and walkways; plantation shutters; insulated garage doors; and an upgraded insulation package.
Property Details
Price:
$1,350,000
MLS #:
250005706
Status:
Active
Beds:
4
Baths:
3.5
Address:
9713 Silverspar Street
Type:
Single Family
Subtype:
Single Family Residence
City:
Reno
Listed Date:
May 1, 2025
State:
NV
Finished Sq Ft:
3,178
Total Sq Ft:
3,178
ZIP:
89521
Lot Size:
9,148 sqft / 0.21 acres (approx)
Year Built:
2019
See this Listing
Mortgage Calculator
Schools
Elementary School:
Nick Poulakidas
Middle School:
Depoali
High School:
Damonte
Interior
Appliances
Dishwasher, Disposal, Dryer, Gas Cooktop, Microwave, Oven, Washer
Bathrooms
3 Full Bathrooms, 1 Half Bathroom
Cooling
Central Air, Refrigerated
Fireplaces Total
1
Flooring
Carpet, Ceramic Tile, Wood
Heating
Forced Air, Natural Gas
Laundry Features
Cabinets, Laundry Area, Laundry Room, Shelves, Sink
Exterior
Association Amenities
Fitness Center, Gated, Maintenance Grounds, Pool, Spa/ Hot Tub, Clubhouse/ Recreation Room
Construction Materials
Batts Insulation, Stucco, Masonry Veneer
Exterior Features
Built-in Barbecue, Entry Flat or Ramped Access
Parking Features
Attached, Garage Door Opener
Parking Spots
3
Roof
Pitched, Tile
Security Features
Keyless Entry, Smoke Detector(s)
Financial
HOA Fee
$205
HOA Fee 2
$40
HOA Frequency
Monthly
HOA Includes
Snow Removal
Taxes
$8,044
Map
Community
- Address9713 Silverspar Street Reno NV
- CityReno
- CountyWashoe
- Zip Code89521
Similar Listings Nearby
- 9895 Gainsborough
Reno, NV$1,730,000
0.77 miles away
- 9525 Copper Sky Drive
Reno, NV$1,560,000
0.14 miles away
- 2322 BLUSHING ROCK Drive
Reno, NV$1,525,000
0.26 miles away
- 9945 Amienda
Reno, NV$1,500,000
0.78 miles away
- 2313 Blushing Rock Drive
Reno, NV$1,500,000
0.25 miles away
- 2481 Stonetrack Trail
Reno, NV$1,499,000
0.07 miles away
- 2650 RELEVANT Court
Reno, NV$1,449,000
0.57 miles away
- 2655 Fury Court
Reno, NV$1,330,000
0.79 miles away
- 2325 Buttermere Drive
Reno, NV$1,209,000
0.28 miles away
 Courtesy of RE/MAX Gold. Disclaimer: All data relating to real estate for sale on this page comes from the Broker Reciprocity (BR) of the Northern Nevada Regional MLS. Detailed information about real estate listings held by brokerage firms other than Ascent Property Group include the name of the listing broker. Neither the listing company nor Ascent Property Group shall be responsible for any typographical errors, misinformation, misprints and shall be held totally harmless. The Broker providing this data believes it to be correct, but advises interested parties to confirm any item before relying on it in a purchase decision. Copyright 2025. Northern Nevada Regional MLS. All rights reserved.
Courtesy of RE/MAX Gold. Disclaimer: All data relating to real estate for sale on this page comes from the Broker Reciprocity (BR) of the Northern Nevada Regional MLS. Detailed information about real estate listings held by brokerage firms other than Ascent Property Group include the name of the listing broker. Neither the listing company nor Ascent Property Group shall be responsible for any typographical errors, misinformation, misprints and shall be held totally harmless. The Broker providing this data believes it to be correct, but advises interested parties to confirm any item before relying on it in a purchase decision. Copyright 2025. Northern Nevada Regional MLS. All rights reserved. 9713 Silverspar Street
Reno, NV
LIGHTBOX-IMAGES
