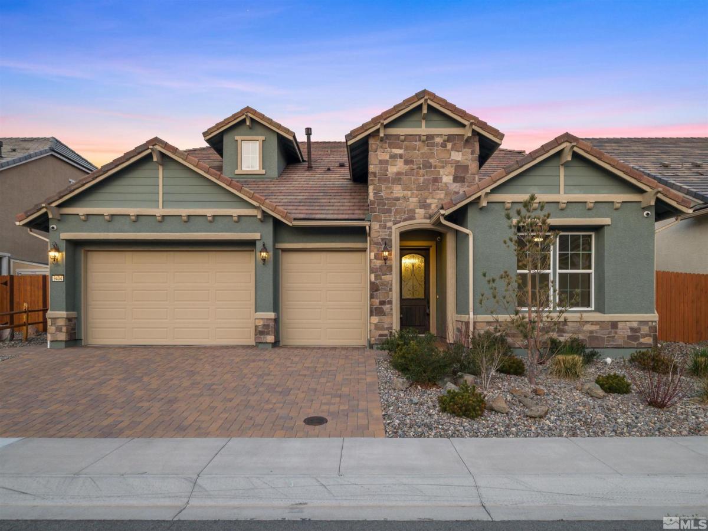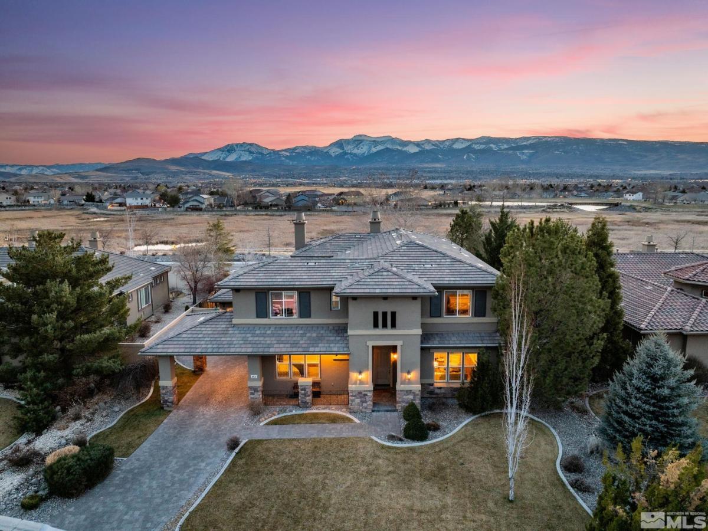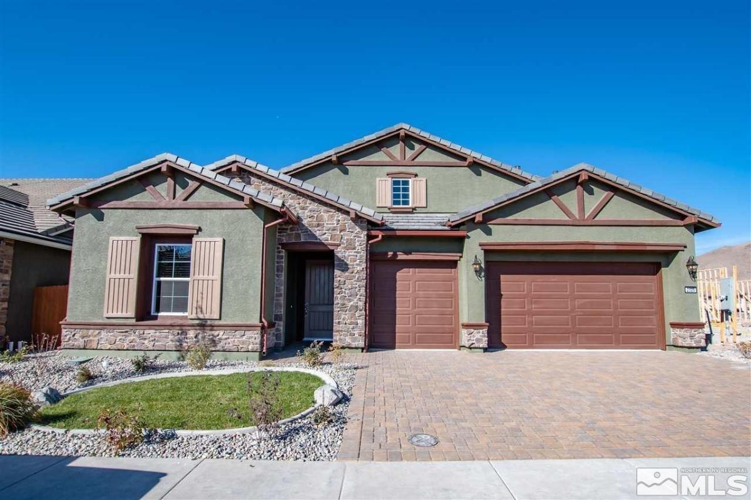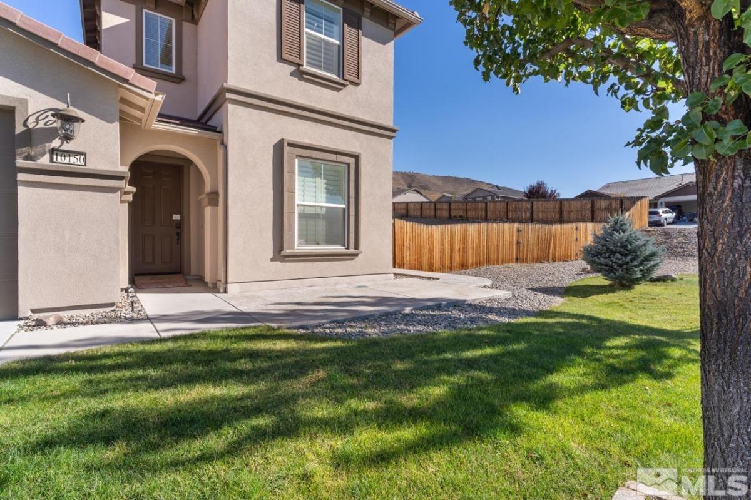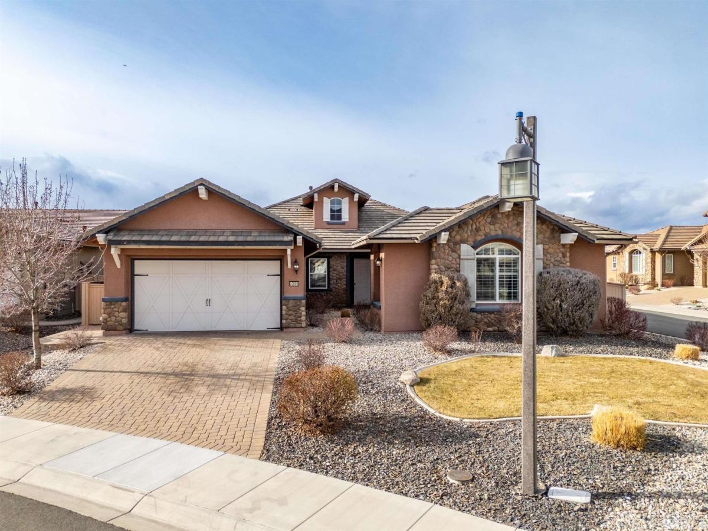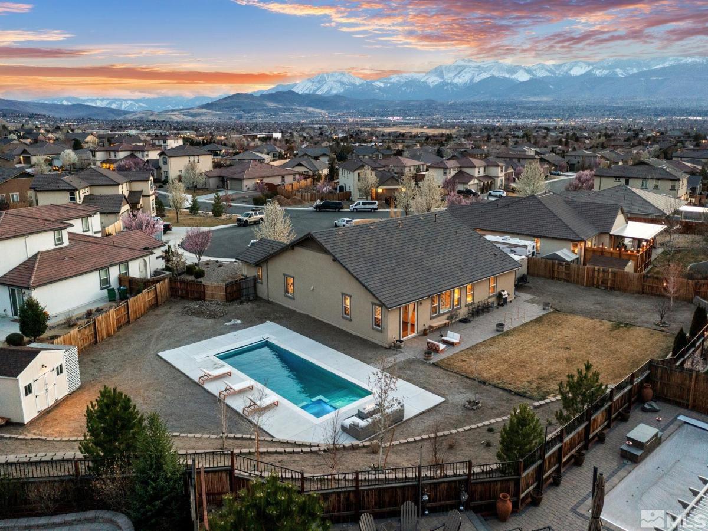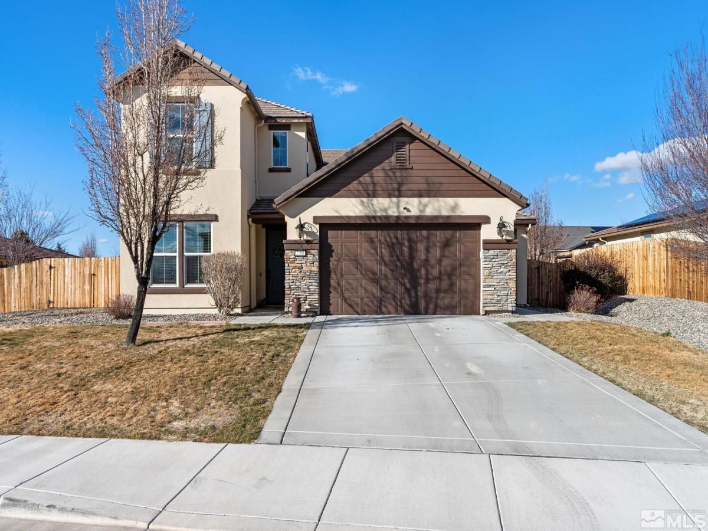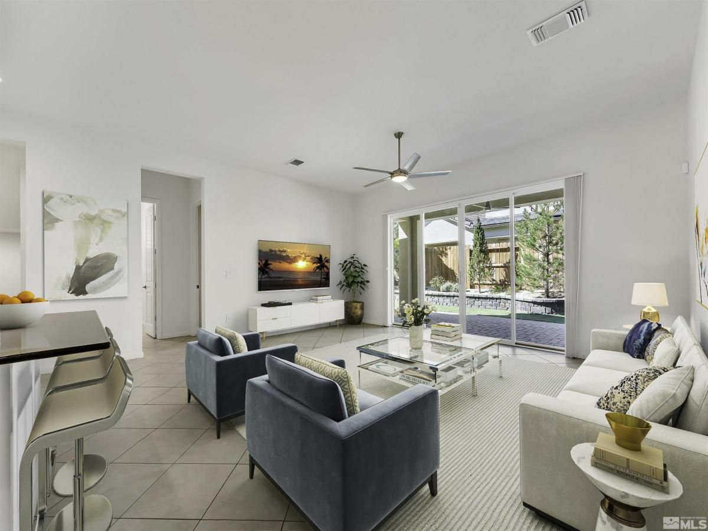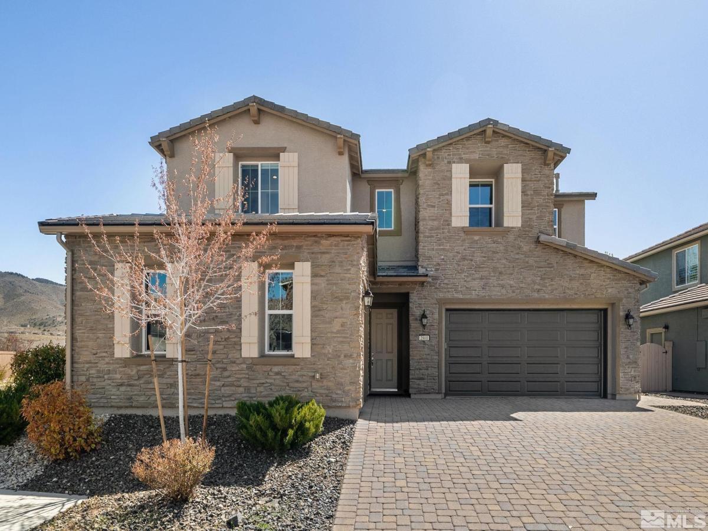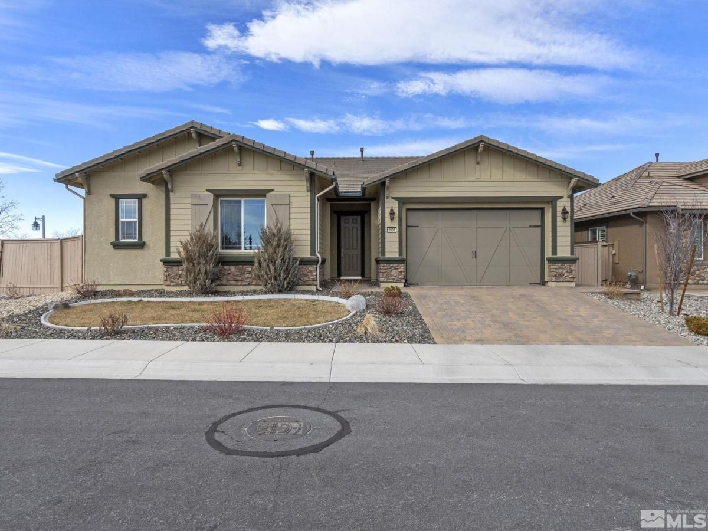Step into a home that truly feels like home without compromising on elegance or high-end design. Tasteful engineered wood floors flow throughout the main living spaces, while soft Celeste-toned walls create a soothing backdrop for everyday living. This beautifully designed, meticulously maintained, single-level home features 3 spacious bedrooms with ensuite bathrooms, each a unique theme. The expansive great room welcomes you with its open layout and stunning views of the backyard oasis., Gather around the TV as the gas fireplace glows warmly beneath, creating the perfect ambiance for relaxing or entertaining. In the kitchen, you’ll find sleek granite countertops, an extended island for entertaining with seating, premium stainless-steel appliances, with custom cabinets with ample cabinet storage, soft close doors, roll-out glides, adjustable custom shelf pins and custom hardware—a true chef’s dream. The master suite is both stunning and spacious, a serene spa island theme retreat at the end of a long day. The primary bathroom boasts dual, separate vanities, dual shower heads, upgraded extended tile work, a large soaking tub, safety bars, and a beautifully designed shower. The walk-in closet is so generous, it could almost be considered a room of its own. Step outside into a backyard built for entertaining—a wraparound patio paradise featuring a cozy fireplace, two tranquil waterfalls, a relaxing saltwater sauna, and custom-built furnishings thoughtfully placed for maximum enjoyment. The spa area is designed with both comfort and sophistication in mind. This beautifully upgraded home also features an epoxy garage floor, modern window coverings, smart lighting with wall-switch-controlled outlets, three stylish ceiling fans with a patio fan option, front security cameras, internet boosters, four exterior spigots, extra side outlets, upgraded bathroom and laundry fans, a remote-controlled fireplace, accent lighting in the hallway and master bath, premium carpet with the best pad available, built-in office and laundry cabinetry, and a spotless, deep-cleaned interior. This home offers every amenity a family could dream of. Just a five-minute drive brings you to Cyan Park, where you’ll find a dog park, multiple playgrounds, tennis courts, and basketball courts. Residents of Bella Vista also enjoy exclusive access to the community clubhouse, which includes a state-of-the-art fitness center, a near Olympic-sized pool, and a spacious indoor and outdoor gathering area perfect for hosting parties or events. See the Virtual Tour link for additional photos
Property Details
Price:
$975,000
MLS #:
250005116
Status:
Active
Beds:
3
Baths:
3.5
Address:
9404 Flying Horse Road
Type:
Single Family
Subtype:
Single Family Residence
City:
Reno
Listed Date:
Apr 28, 2025
State:
NV
Finished Sq Ft:
2,348
Total Sq Ft:
2,348
ZIP:
89521
Year Built:
2020
See this Listing
Mortgage Calculator
Schools
Elementary School:
Nick Poulakidas
Middle School:
Depoali
High School:
Damonte
Interior
Appliances
Dishwasher, Disposal, E N E R G Y S T A R Qualified Appliances, Gas Cooktop, Microwave, Oven, Refrigerator, Smart Appliance(s)
Bathrooms
3 Full Bathrooms, 1 Half Bathroom
Cooling
Central Air, E N E R G Y S T A R Qualified Equipment, Refrigerated
Fireplaces Total
1
Flooring
Carpet, Ceramic Tile, Wood
Heating
E N E R G Y S T A R Qualified Equipment, Fireplace(s), Forced Air, Natural Gas
Laundry Features
Cabinets, Laundry Area, Laundry Room, Sink
Exterior
Association Amenities
Fitness Center, Maintenance Grounds, Management, Parking, Pool, Spa/ Hot Tub, Clubhouse/ Recreation Room
Construction Materials
Stucco, Masonry Veneer
Exterior Features
None
Parking Features
Attached, Garage Door Opener
Parking Spots
3
Roof
Pitched, Tile
Security Features
Keyless Entry, Smoke Detector(s)
Financial
HOA Fee
$144
HOA Fee 2
$40
HOA Frequency
Monthly
HOA Includes
Snow Removal
Taxes
$5,982
Map
Community
- Address9404 Flying Horse Road Reno NV
- CityReno
- CountyWashoe
- Zip Code89521
Similar Listings Nearby
- 10135 Burghley Court
Reno, NV$1,250,000
1.23 miles away
- 2325 Buttermere Drive
Reno, NV$1,209,000
0.05 miles away
- 10150 Barrel Racer Drive
Reno, NV$1,175,000
1.45 miles away
- 10530 Elm Glen Court
Reno, NV$1,125,000
1.75 miles away
- 10005 Ellis Park
Reno, NV$1,100,000
0.99 miles away
- 2860 Tobiano Drive
Reno, NV$1,095,000
1.21 miles away
- 2780 Tobiano Drive
Reno, NV$1,075,000
1.12 miles away
- 9405 BALDACCI Road
Reno, NV$1,050,000
0.12 miles away
- 2900 Ethelinda Way
Reno, NV$985,000
0.79 miles away
- 2001 Neviekay
Reno, NV$975,000
0.82 miles away
 Courtesy of Welcome Home. Disclaimer: All data relating to real estate for sale on this page comes from the Broker Reciprocity (BR) of the Northern Nevada Regional MLS. Detailed information about real estate listings held by brokerage firms other than Ascent Property Group include the name of the listing broker. Neither the listing company nor Ascent Property Group shall be responsible for any typographical errors, misinformation, misprints and shall be held totally harmless. The Broker providing this data believes it to be correct, but advises interested parties to confirm any item before relying on it in a purchase decision. Copyright 2025. Northern Nevada Regional MLS. All rights reserved.
Courtesy of Welcome Home. Disclaimer: All data relating to real estate for sale on this page comes from the Broker Reciprocity (BR) of the Northern Nevada Regional MLS. Detailed information about real estate listings held by brokerage firms other than Ascent Property Group include the name of the listing broker. Neither the listing company nor Ascent Property Group shall be responsible for any typographical errors, misinformation, misprints and shall be held totally harmless. The Broker providing this data believes it to be correct, but advises interested parties to confirm any item before relying on it in a purchase decision. Copyright 2025. Northern Nevada Regional MLS. All rights reserved. 9404 Flying Horse Road
Reno, NV
LIGHTBOX-IMAGES
