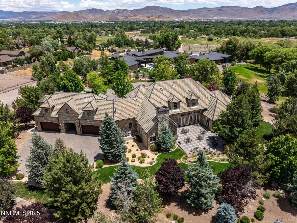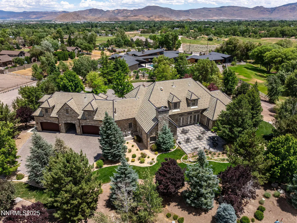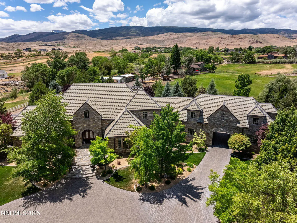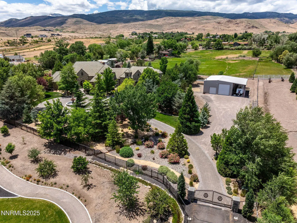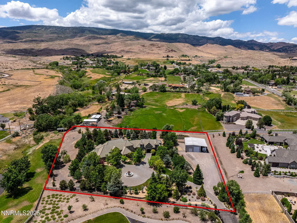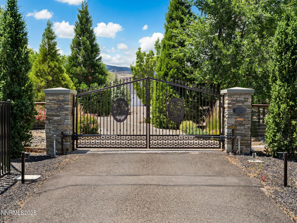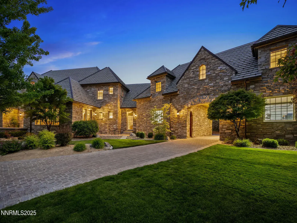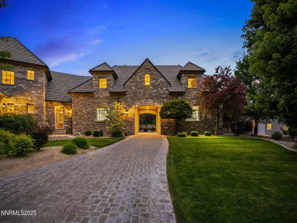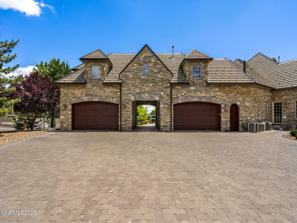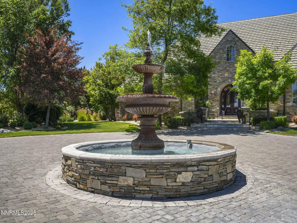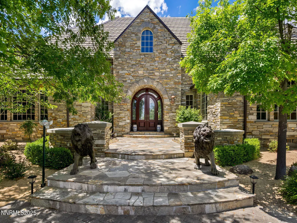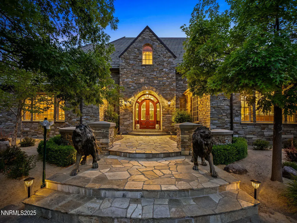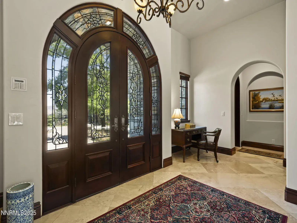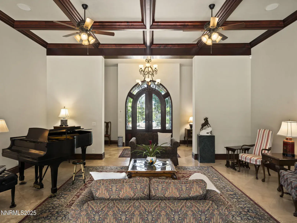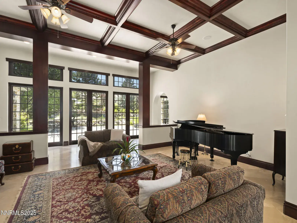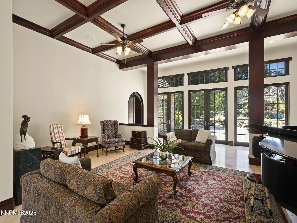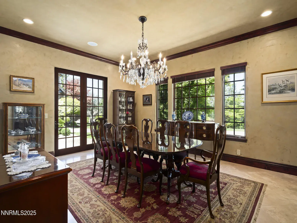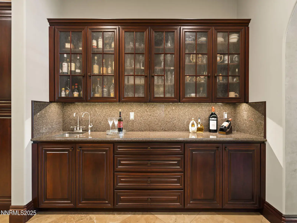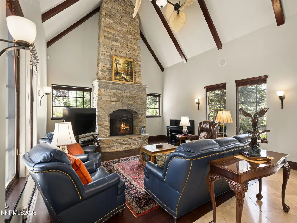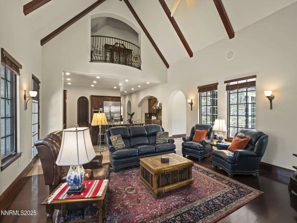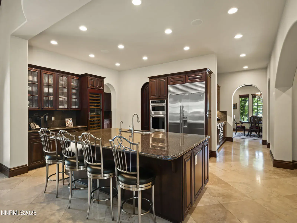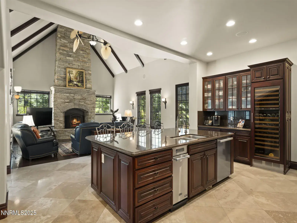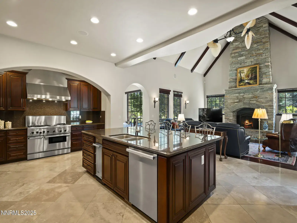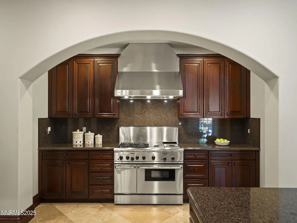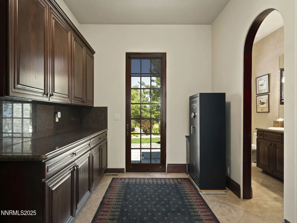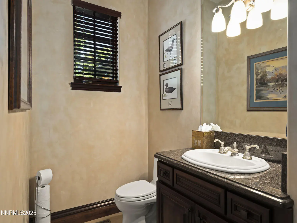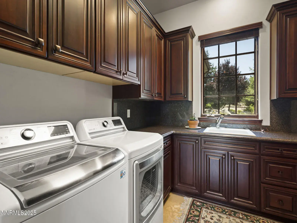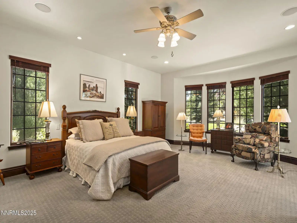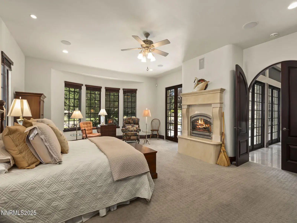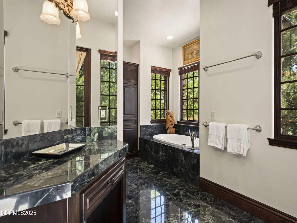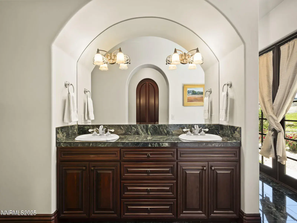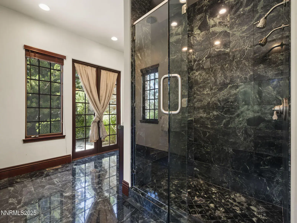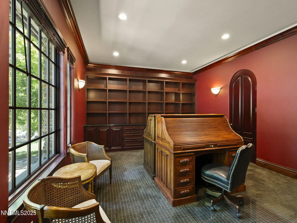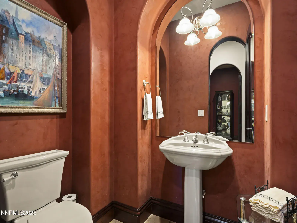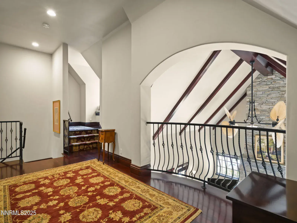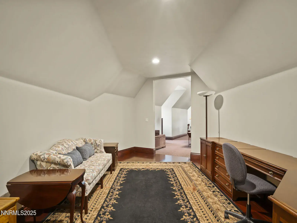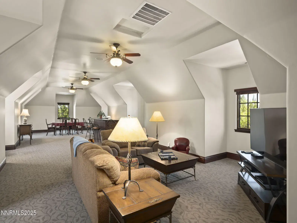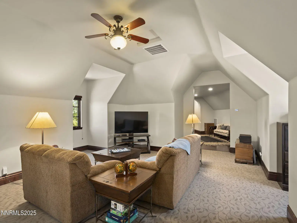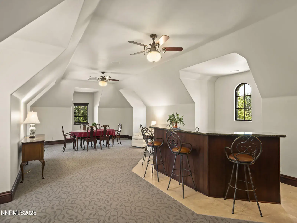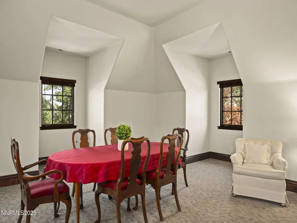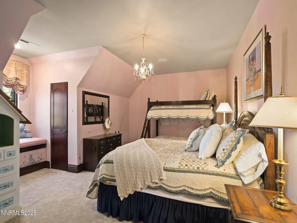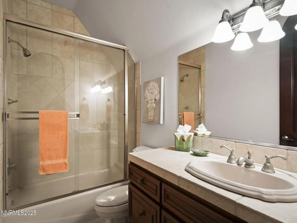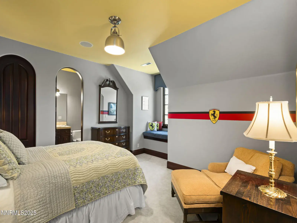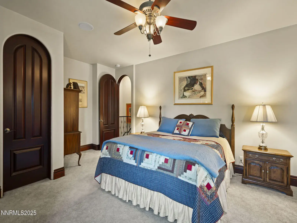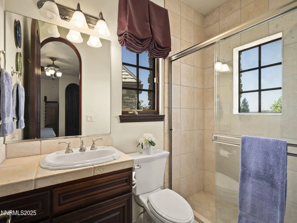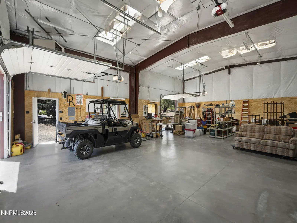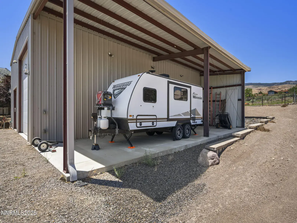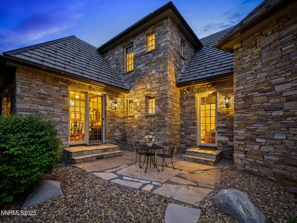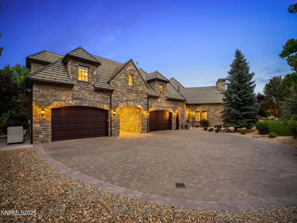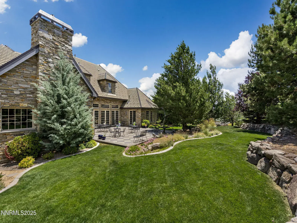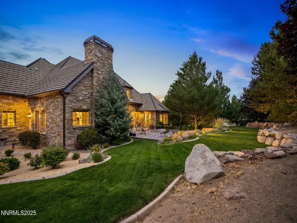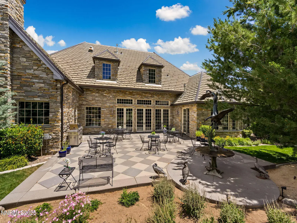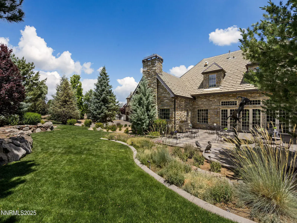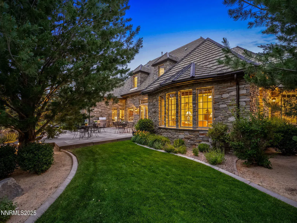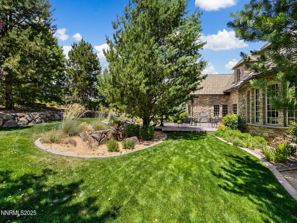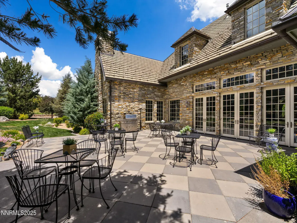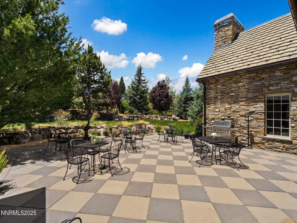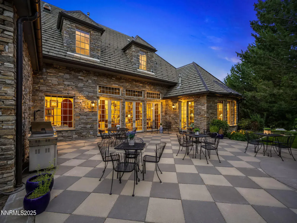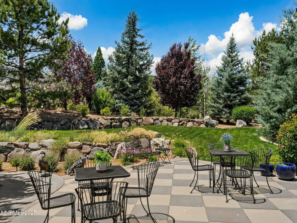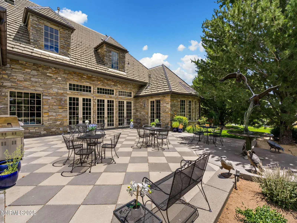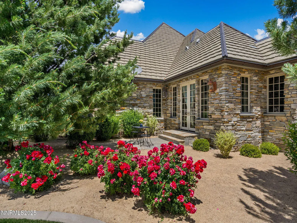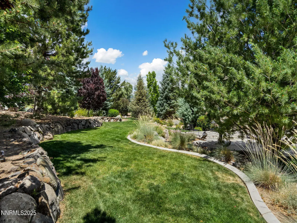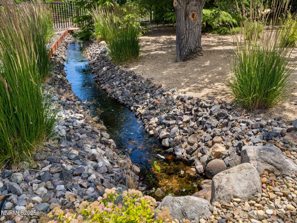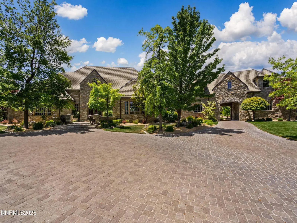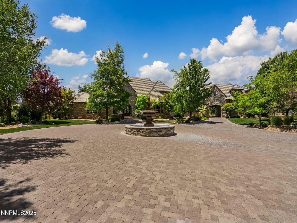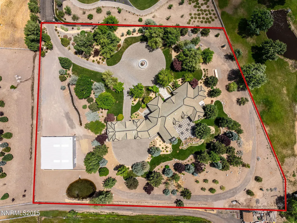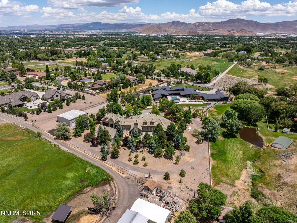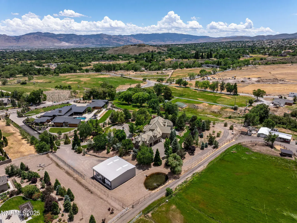Rare and stunning property on 2.47 acres in coveted SW Suburban Reno Lakeside/Holcomb area. Down a long driveway and through the private gated entry, you will immediately be impressed by the mature landscaping and stunning exterior of this exquisite country manor with full hand-laid stone exterior. Wonderful curb appeal with beautiful entry, circular drive with water feature, and carriage breezeway between two 2-car garages. Additionally, there is a detached fully insulated and heated garage/car barn with soaring 18′ ceilings, 3 doors including RV door. Steamboat ditch irrigation rights, domestic well plus AG water rights. The comfortable yet elegant floorplan features 4 ensuite bedrooms and 3 separate half baths. Large office with beautiful built-ins and the primary suite located on the main level feature a fireplace, luxurious bath, and huge walk in closet. The magnificent gourmet kitchen is open to the family room featuring 20 foot ceilings and extraordinary floor to ceiling stone fireplace and hearth. The grand formal dining room and separate living room with wall of windows overlook the grounds. Upstairs has 3 large bedrooms with private baths, a 1/2 bath, and beautiful landing open to the family room below and leading to expansive game room with walk-in wet bar, plenty of room for seating, dining, or extra office space! Other features include 8′ solid Mahogany doors, water processing system, Control 4 lighting and Mesh Network Wi-Fi system. New insulated steel garage doors on attached garages, Generac whole house generator, extensive lighting and much more! Please see features list for more. Very close to all amenities .and airport yet very secluded country lifestyle Must see this extremely special home, location, and property!
Property Details
Price:
$5,200,000
MLS #:
250053279
Status:
Active
Beds:
4
Baths:
5.5
Type:
Single Family
Subtype:
Single Family Residence
Listed Date:
Jul 18, 2025
Finished Sq Ft:
7,200
Total Sq Ft:
7,200
Lot Size:
108,029 sqft / 2.48 acres (approx)
Year Built:
2001
See this Listing
Schools
Elementary School:
Huffaker
Middle School:
Pine
High School:
Reno
Interior
Appliances
Dishwasher, Disposal, Dryer, Gas Cooktop, Gas Range, Microwave, Oven, Refrigerator, Self Cleaning Oven, Trash Compactor, Washer, Water Softener Owned
Bathrooms
4 Full Bathrooms, 3 Half Bathrooms
Cooling
Central Air
Fireplaces Total
2
Flooring
Carpet, Marble, Travertine, Wood
Heating
Fireplace(s), Floor Furnace, Forced Air, Propane
Laundry Features
Cabinets, Laundry Closet, Laundry Room, Shelves, Sink, Washer Hookup
Exterior
Construction Materials
Frame, Stone
Exterior Features
Barbecue Stubbed In, Dog Run, Rain Gutters, Smart Irrigation
Other Structures
Storage, Workshop
Parking Features
Additional Parking, Attached, Carport, Detached, Garage, Garage Door Opener, Heated Garage, Parking Pad, RV Access/Parking, RV Garage, Tandem
Parking Spots
16
Roof
Pitched, Tile
Security Features
Fire Alarm, Security Fence, Security Gate, Security System Owned, Smoke Detector(s)
Financial
Taxes
$19,322
Map
Community
- Address8741 Lakeside Drive Reno NV
- CityReno
- CountyWashoe
- Zip Code89511
Market Summary
Current real estate data for Single Family in Reno as of Dec 27, 2025
529
Single Family Listed
103
Avg DOM
414
Avg $ / SqFt
$1,278,445
Avg List Price
Property Summary
- 8741 Lakeside Drive Reno NV is a Single Family for sale in Reno, NV, 89511. It is listed for $5,200,000 and features 4 beds, 6 baths, and has approximately 7,200 square feet of living space, and was originally constructed in 2001. The current price per square foot is $722. The average price per square foot for Single Family listings in Reno is $414. The average listing price for Single Family in Reno is $1,278,445.
Similar Listings Nearby
 Courtesy of Dickson Realty – Caughlin. Disclaimer: All data relating to real estate for sale on this page comes from the Broker Reciprocity (BR) of the Northern Nevada Regional MLS. Detailed information about real estate listings held by brokerage firms other than Ascent Property Group include the name of the listing broker. Neither the listing company nor Ascent Property Group shall be responsible for any typographical errors, misinformation, misprints and shall be held totally harmless. The Broker providing this data believes it to be correct, but advises interested parties to confirm any item before relying on it in a purchase decision. Copyright 2025. Northern Nevada Regional MLS. All rights reserved.
Courtesy of Dickson Realty – Caughlin. Disclaimer: All data relating to real estate for sale on this page comes from the Broker Reciprocity (BR) of the Northern Nevada Regional MLS. Detailed information about real estate listings held by brokerage firms other than Ascent Property Group include the name of the listing broker. Neither the listing company nor Ascent Property Group shall be responsible for any typographical errors, misinformation, misprints and shall be held totally harmless. The Broker providing this data believes it to be correct, but advises interested parties to confirm any item before relying on it in a purchase decision. Copyright 2025. Northern Nevada Regional MLS. All rights reserved. 8741 Lakeside Drive
Reno, NV
