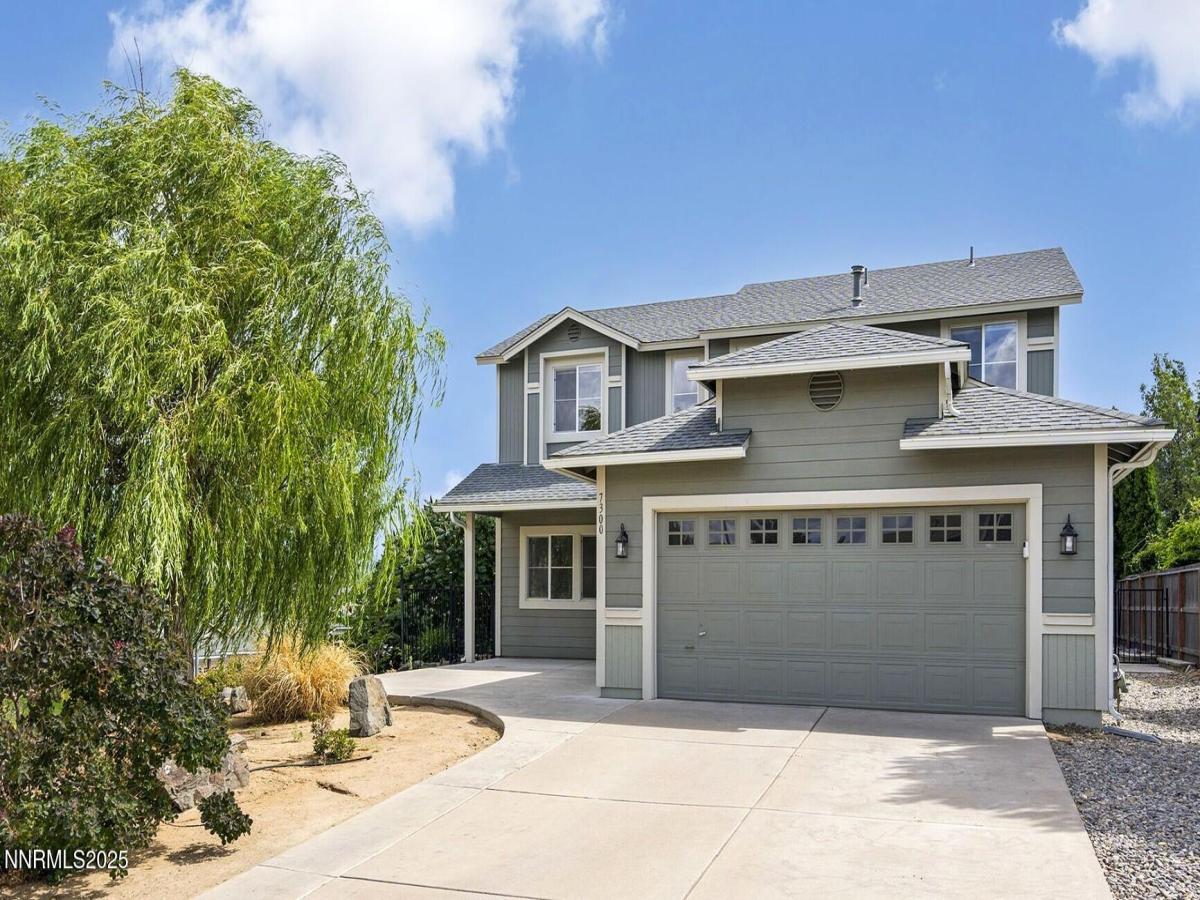BRIGHT and BEAUTIFUL VIEWS! Discover this amazing home on a quiet cul-de-sac overlooking the Sierras! Three-bedrooms PLUS a large bonus room! Gorgeous kitchen with generous granite counters! Top quality self-closing dovetailed drawers! *** Primary bedroom suite has a large walk-in shower and spacious walk-in closet! Enjoy the easy-to-clean durable ceramic tile floor throughout, only the bedrooms and hall have carpet. *** LOTS of storage in the beautiful and clean 12′ X 16′ modern outbuilding with lights and electrical service! *** Relax in the soothing hot tub located under the gorgeous covered pergola – perfect for BBQ’s and family gatherings! TWO gas BBQ stub-ins for your convenience. Grow your own fresh vegetables in the 2 large fenced gardens! *** Massive large paver patio overlooking the valley, surrounded by fruit trees, luscious plants, grape vines, mature landscaping, and an abundance of tranquility! *** Near great parks, schools, walking trails! Professionally cleaned, priced right, and ready for you! *** Buyer and Buyer Agent to verify all information, including school districts *** EXPERIENCE THE INTERACTIVE 3-D TOUR AND SEE THE FLOOR PLANS – JUST CLICK ON THE “VIRTUAL TOUR” LINK!
Property Details
Price:
$644,000
MLS #:
250053909
Status:
Active
Beds:
3
Baths:
2.5
Type:
Single Family
Subtype:
Single Family Residence
Listed Date:
Aug 1, 2025
Finished Sq Ft:
1,803
Total Sq Ft:
1,803
Lot Size:
8,712 sqft / 0.20 acres (approx)
Year Built:
2002
See this Listing
Schools
Elementary School:
Westergard
Middle School:
Billinghurst
High School:
McQueen
Interior
Appliances
Dishwasher, Disposal, Gas Range, Microwave, Self Cleaning Oven
Bathrooms
2 Full Bathrooms, 1 Half Bathroom
Cooling
Central Air, Refrigerated
Flooring
Carpet, Ceramic Tile, Tile
Heating
Forced Air, Natural Gas
Laundry Features
Laundry Room, Shelves
Exterior
Construction Materials
Frame, Wood Siding
Exterior Features
Barbecue Stubbed In, Dog Run, Rain Gutters
Other Structures
Barn(s), Outbuilding, Shed(s), Storage, Workshop
Parking Features
Additional Parking, Garage, Garage Door Opener, R V Access/ Parking
Parking Spots
2
Roof
Composition, Pitched
Financial
Taxes
$3,037
Map
Community
Market Summary
Current real estate data for Single Family in Reno as of Aug 12, 2025
778
Single Family Listed
80
Avg DOM
408
Avg $ / SqFt
$1,230,851
Avg List Price
Property Summary
- 7300 Austin Creek Court Reno NV is a Single Family for sale in Reno, NV, 89523. It is listed for $644,000 and features 3 beds, 3 baths, and has approximately 1,803 square feet of living space, and was originally constructed in 2002. The current price per square foot is $357. The average price per square foot for Single Family listings in Reno is $408. The average listing price for Single Family in Reno is $1,230,851.
LIGHTBOX-IMAGES
NOTIFY-MSG
Similar Listings Nearby
 Courtesy of RE/MAX Gold. Disclaimer: All data relating to real estate for sale on this page comes from the Broker Reciprocity (BR) of the Northern Nevada Regional MLS. Detailed information about real estate listings held by brokerage firms other than Ascent Property Group include the name of the listing broker. Neither the listing company nor Ascent Property Group shall be responsible for any typographical errors, misinformation, misprints and shall be held totally harmless. The Broker providing this data believes it to be correct, but advises interested parties to confirm any item before relying on it in a purchase decision. Copyright 2025. Northern Nevada Regional MLS. All rights reserved.
Courtesy of RE/MAX Gold. Disclaimer: All data relating to real estate for sale on this page comes from the Broker Reciprocity (BR) of the Northern Nevada Regional MLS. Detailed information about real estate listings held by brokerage firms other than Ascent Property Group include the name of the listing broker. Neither the listing company nor Ascent Property Group shall be responsible for any typographical errors, misinformation, misprints and shall be held totally harmless. The Broker providing this data believes it to be correct, but advises interested parties to confirm any item before relying on it in a purchase decision. Copyright 2025. Northern Nevada Regional MLS. All rights reserved. 7300 Austin Creek Court
Reno, NV
LIGHTBOX-IMAGES
NOTIFY-MSG

























