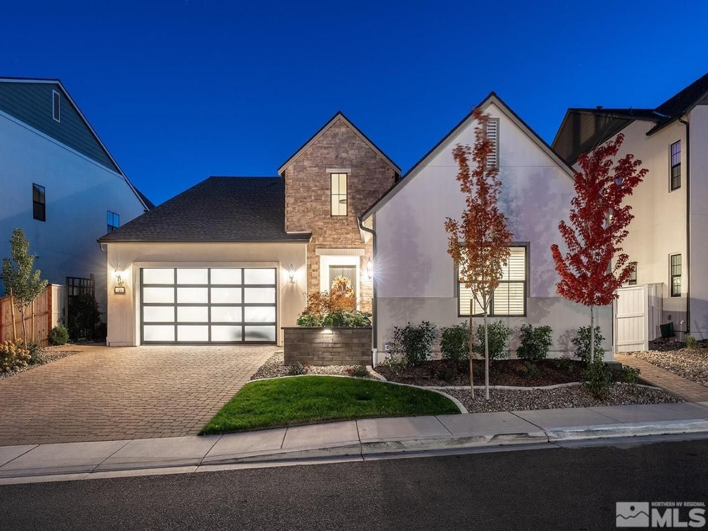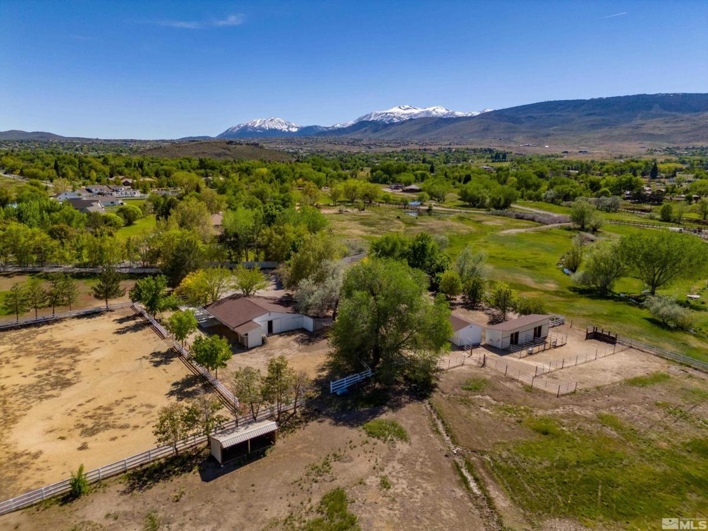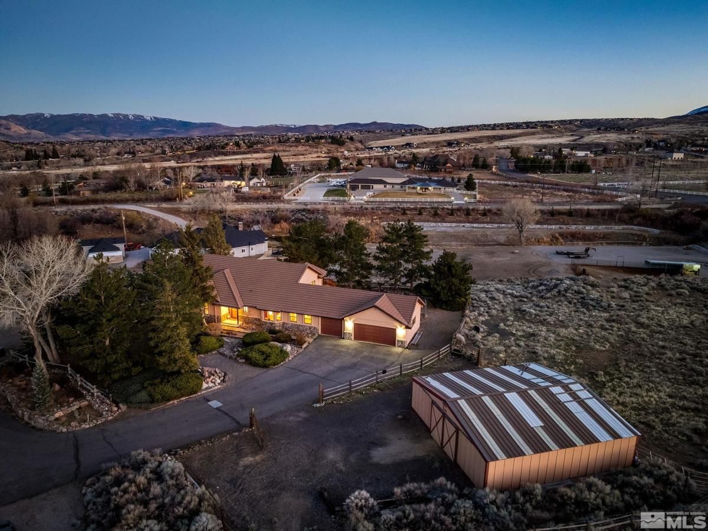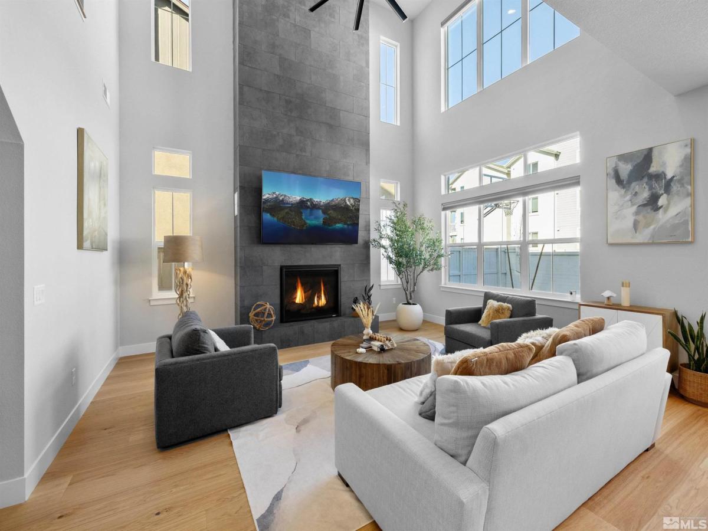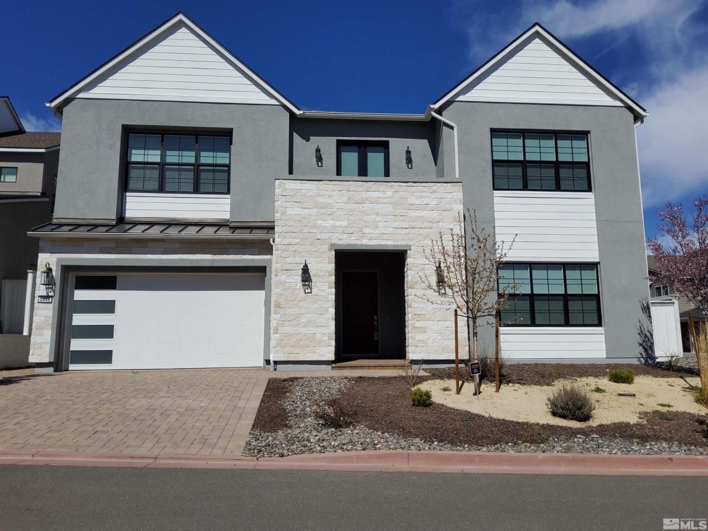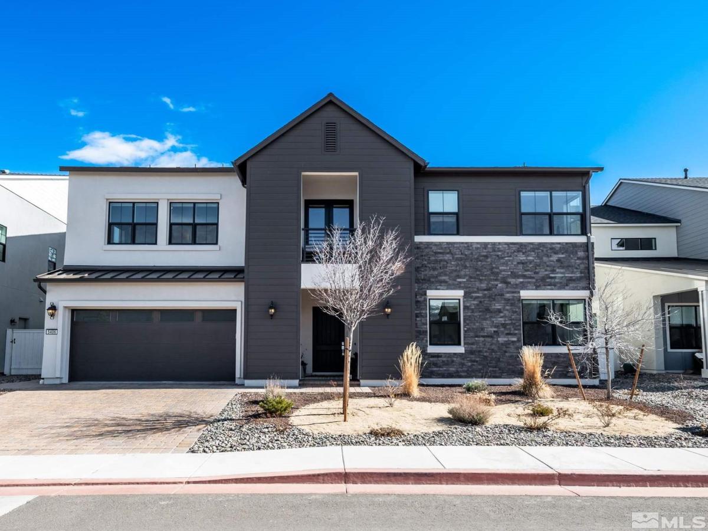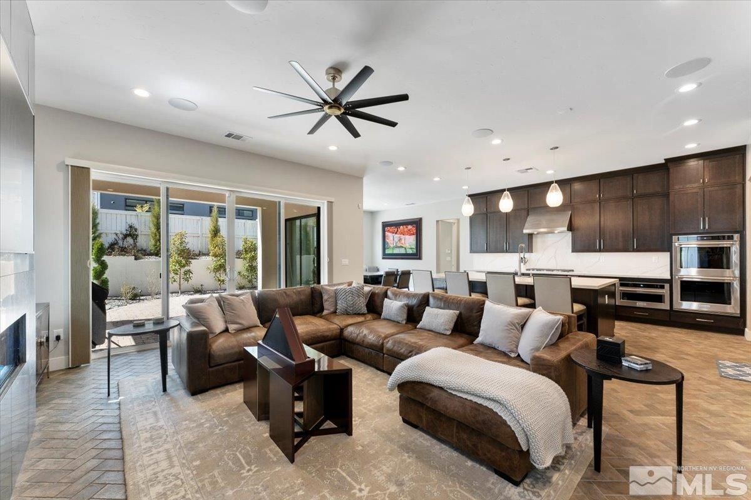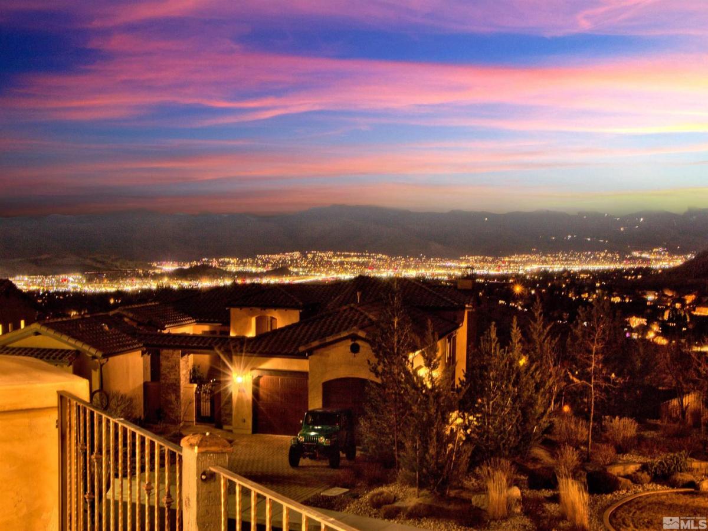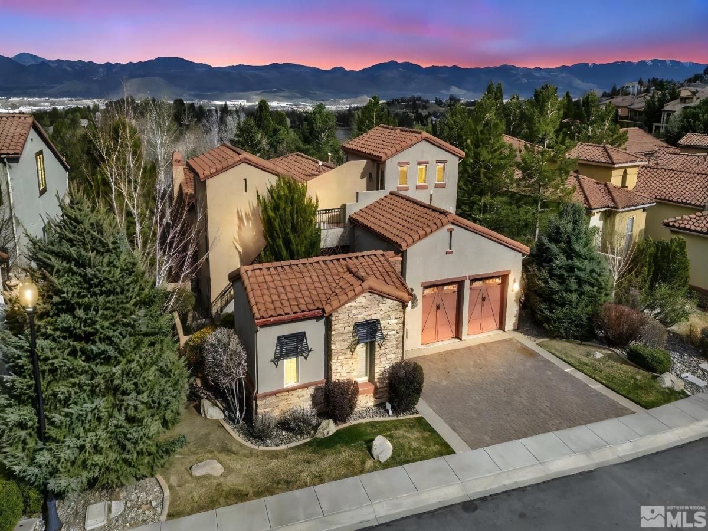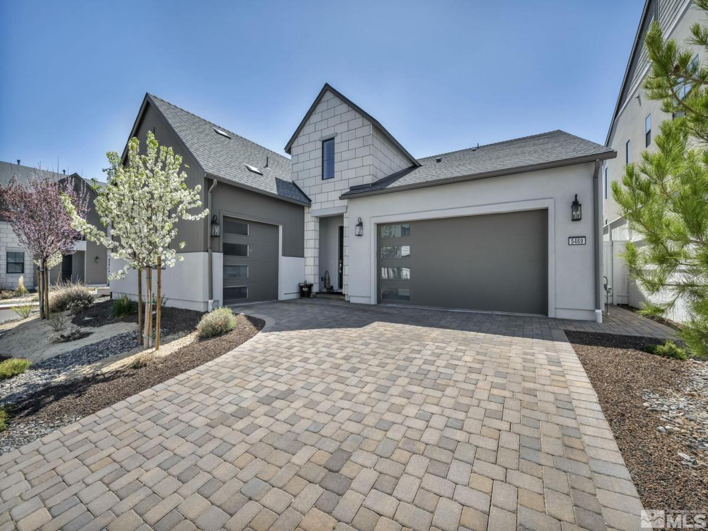Welcome to the exclusive Rancharrah lifestyle in the heart of Reno. This stunning Move-In Ready 2,828 sq ft Latigo home with 3 bedrooms (en suite), 3 ½ baths, office, and 2-car garage includes a private Next Gen suite. This home features the finest in upscale finishes and features. High ceilings throughout, graced with natural light, and custom upgrades in every direction. The home is just steps away from the Village at Rancharrah, nature trails, the members only Clubhouse with pool, spa and fine dining., Bartley Ranch with its outdoor entertainment is adjacent to Rancharrah and within walking distance. The indoor and outdoor living spaces, with the south-facing loggia and paver patio, combine to present an atmosphere ideal for entertaining guests or a tranquil retreat. Special features of the home include oak wood flooring, quartz slab kitchen countertops, custom granite fireplace surround with oak mantle, heated front door entry, whole house water filtration system and custom closet systems throughout. The Next Gen suite has a private entrance, living room, bedroom, kitchen center and a separate HVAC control. The hot tub is included and the pathway from the great room is heated. Agents and Clients: entry to Rancharrah is off Kietzke at the manned security guard house. Your GPS may take you to a side entrance off Talbot, but you will not be able to enter there.
Property Details
Price:
$1,795,000
MLS #:
250004343
Status:
Active
Beds:
3
Baths:
3.5
Address:
720 Marewood Trail
Type:
Single Family
Subtype:
Single Family Residence
City:
Reno
Listed Date:
Apr 4, 2025
State:
NV
Finished Sq Ft:
2,828
Total Sq Ft:
2,828
ZIP:
89511
Lot Size:
6,970 sqft / 0.16 acres (approx)
Year Built:
2022
See this Listing
Mortgage Calculator
Schools
Elementary School:
Huffaker
Middle School:
Pine
High School:
Reno
Interior
Appliances
Additional Refrigerator(s), Dishwasher, Disposal, Double Oven, Dryer, Gas Cooktop, Gas Range, Microwave, Refrigerator, Washer, Water Purifier
Bathrooms
3 Full Bathrooms, 1 Half Bathroom
Cooling
Central Air, Refrigerated
Fireplaces Total
1
Flooring
Brick, Carpet, Ceramic Tile, Wood
Heating
Fireplace(s), Forced Air, Natural Gas
Laundry Features
Cabinets, Laundry Area, Laundry Room, Shelves, Sink
Exterior
Association Amenities
Fitness Center, Gated, Maintenance Grounds, Management, Pool, Sauna, Security, Spa/ Hot Tub, Clubhouse/ Recreation Room
Construction Materials
Stone, Stucco, Wood Siding
Exterior Features
Barbecue Stubbed In
Parking Features
Attached, Garage Door Opener
Parking Spots
2
Roof
Composition, Pitched, Shingle
Security Features
Keyless Entry, Security Fence, Smoke Detector(s)
Financial
HOA Fee
$210
HOA Fee 2
$525
HOA Frequency
Monthly
HOA Includes
Snow Removal
Taxes
$9,921
Map
Community
- Address720 Marewood Trail Reno NV
- CityReno
- CountyWashoe
- Zip Code89511
Similar Listings Nearby
- 915 Maple Creek Court
Reno, NV$2,200,000
1.60 miles away
- 80 Cassas Court
Reno, NV$1,950,000
1.87 miles away
- 5424 Side Saddle Trail
Reno, NV$1,950,000
0.27 miles away
- 5449 Side Saddle Trail
Reno, NV$1,925,000
0.26 miles away
- 5406 Side Saddle Trail
Reno, NV$1,890,000
0.27 miles away
- 6103 S Pleasant Oak Trail
Reno, NV$1,849,913
0.15 miles away
- 6250 Vista Montagna
Reno, NV$1,765,000
1.73 miles away
- 5140 Belsera Court
Reno, NV$1,750,000
1.57 miles away
- 5469 Side Saddle Trail
Reno, NV$1,689,000
0.26 miles away
 Courtesy of Chase International-Damonte. Disclaimer: All data relating to real estate for sale on this page comes from the Broker Reciprocity (BR) of the Northern Nevada Regional MLS. Detailed information about real estate listings held by brokerage firms other than Ascent Property Group include the name of the listing broker. Neither the listing company nor Ascent Property Group shall be responsible for any typographical errors, misinformation, misprints and shall be held totally harmless. The Broker providing this data believes it to be correct, but advises interested parties to confirm any item before relying on it in a purchase decision. Copyright 2025. Northern Nevada Regional MLS. All rights reserved.
Courtesy of Chase International-Damonte. Disclaimer: All data relating to real estate for sale on this page comes from the Broker Reciprocity (BR) of the Northern Nevada Regional MLS. Detailed information about real estate listings held by brokerage firms other than Ascent Property Group include the name of the listing broker. Neither the listing company nor Ascent Property Group shall be responsible for any typographical errors, misinformation, misprints and shall be held totally harmless. The Broker providing this data believes it to be correct, but advises interested parties to confirm any item before relying on it in a purchase decision. Copyright 2025. Northern Nevada Regional MLS. All rights reserved. 720 Marewood Trail
Reno, NV
LIGHTBOX-IMAGES
